

Welcome to this tour of the upper floors of Alexander "Greek" Thomson's Egyptian Halls from September 2012, showing the interiors which have been unoccupied for over 30 years.
When Egyptian Halls were built, there was an increasing demand for warehouses and factories with large continuous floors.
Thomson's design involved an iron frame built into the masonry, spreading the loads from the floors which were supported internally by wrought iron I-beams carried on cast iron columns.
The exposed parts of the neglected structure provide a fascinating insight into the construction methods of the 1870's.
Here we are looking up at a rusty I-beam which terminates in a cast-iron channel tied into the framework embedded in the external wall. The surrounding timbers and lathing have all deteriorated and the ceiling plaster has fallen away to reveal the composition of the floor above, with a network of small iron joists surrounded by a loose mix "clinker concrete" to provide fireproofing.
Rusty beam supporting concrete floor of Egyptian Halls
At first floor level you can see rows of remarkably slender cast iron columns providing a large uninterrupted space with no internal masonry. The columns lacked the flamboyant decoration usually associated with Thomson, having simple saucer shaped capitals.
First floor of Egyptian Halls
The second floor shows more signs of deterioration, with disintegrating floors and exposed masonry. The cast iron columns however seem remarkably well preserved.
Second Floor of Egyptian Halls
On the third floor you can study the construction in more detail, including the exposed wrought iron I-beams.
The earliest forms of wrought iron beams, dating from mid-century, produced a great advance in industrial construction. They provided a strong and economic element in the fabrication of the factories and warehouses of the Industrial Revolution.
Third Floor of Egyptian Halls
Here you can see riveted metal sheeting at the connection of a wrought iron beam and a supporting column.
Wrought iron beam supported by cast iron column
Here the disintegrating floor structure can be examined close up, even though it is covered with plaster which has fallen from the ceiling.
Disintegrating floor of Egyptian Halls
Sunlit doorway at Egyptian Halls
Thomson motif on stairway at Egyptian Halls
A small mezzanine floor with 2 metre headroom has been built at the shop unit at 100 Union Street, allowing a close up view of the original plaster cornices, column capitals and ceiling roses.
You can also have a peek over the suspended ceiling, where the cornices and columns are still in place.
Top of column viewed from mezzanine floor at Egyptian Halls
Plaster cornice at Egyptian Halls
Ceiling Rose at Egyptian Halls
View over suspended ceiling at shop unit in Egyptian Halls
View of the glass roof of Central Station from the top of Egyptian Halls
Curtain covering frontage of Egyptian Halls at Union Street
Thomson Motif in stonework at entrance to Egyptian Halls, Glasgow
Early forms of concrete were not reinforced in the sense we know today, but here the materials used and the mixes on site were carefully specified to produce a material which has retained its stuctural integrity for over 140 years.
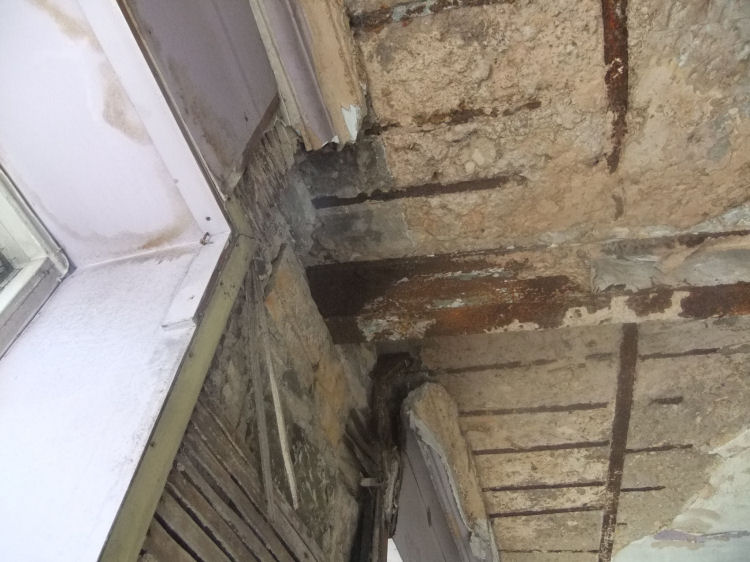
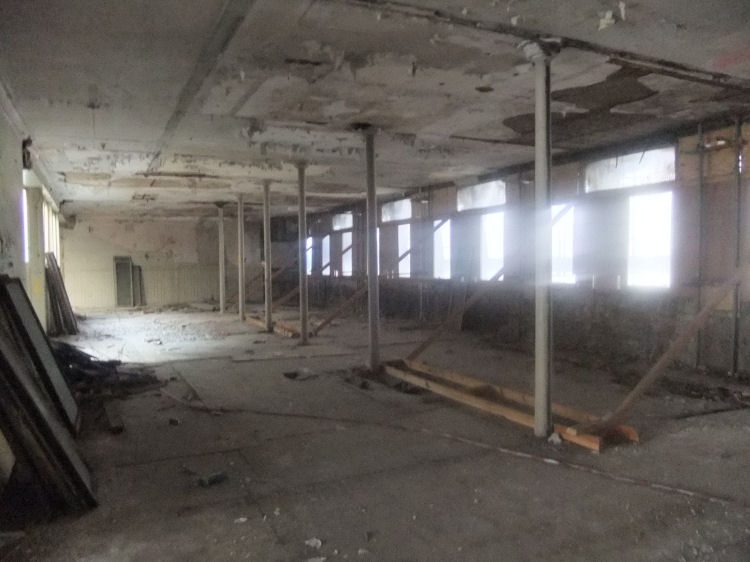
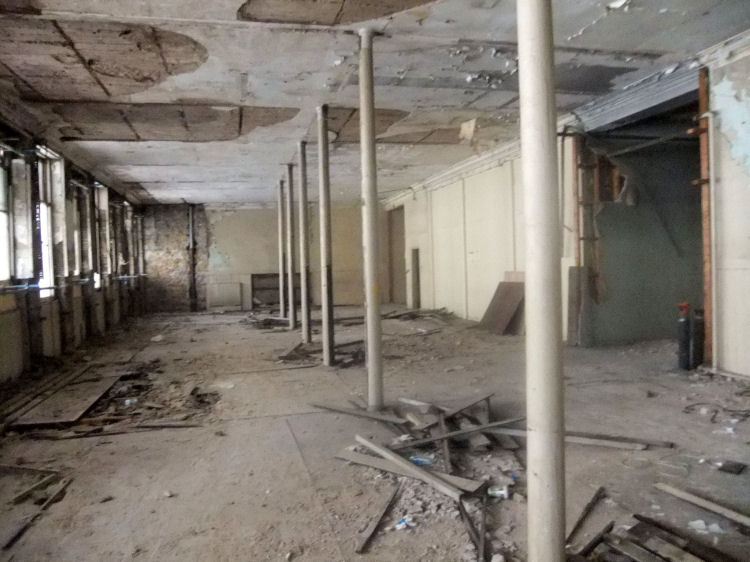
Compared to wrought iron, cast iron is too rigid a material to be used in beams requiring flexibility when carrying varying loads.
Although these early I-beams were more subject to corrosion than the later steel versions, there was an understanding of the need for protection and the ironwork in the Egyptian Halls was preserved by painting and encasement.
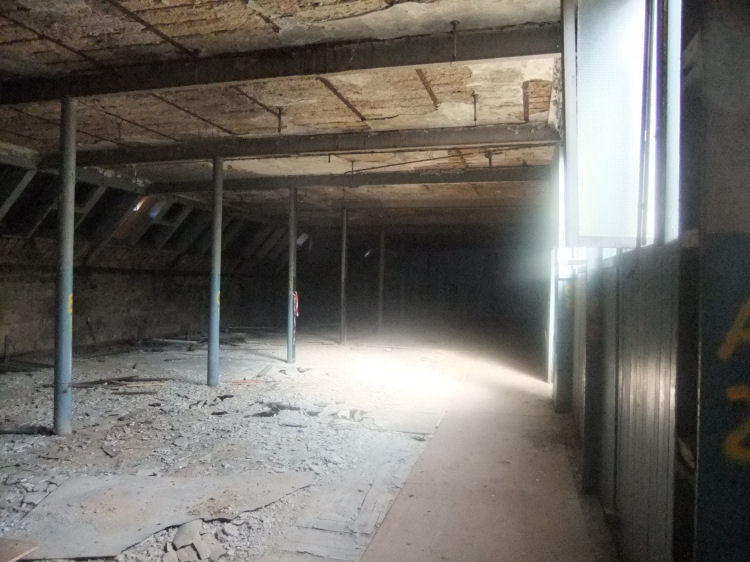
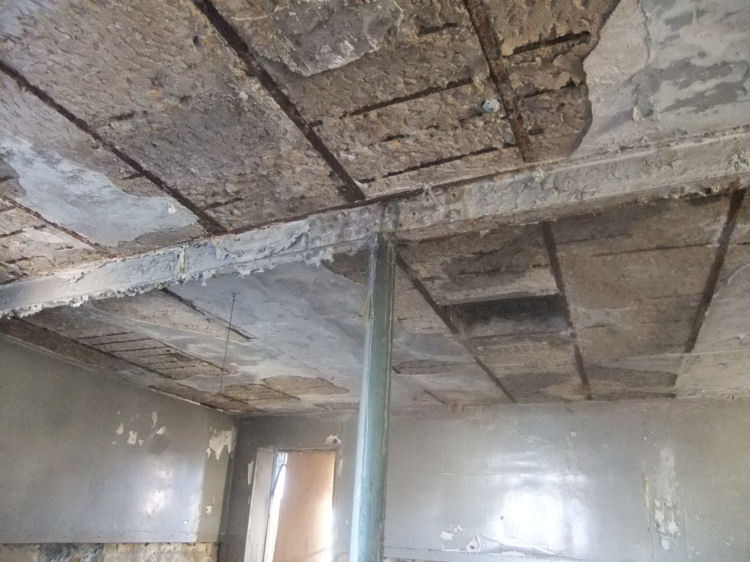
Plywood sheeting has been been laid over the some of the disintegrating timber boards to allow access for surveys.
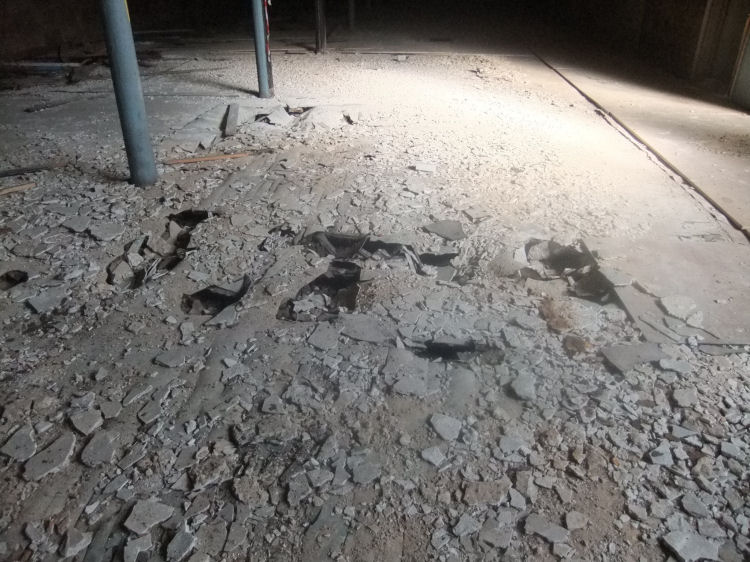
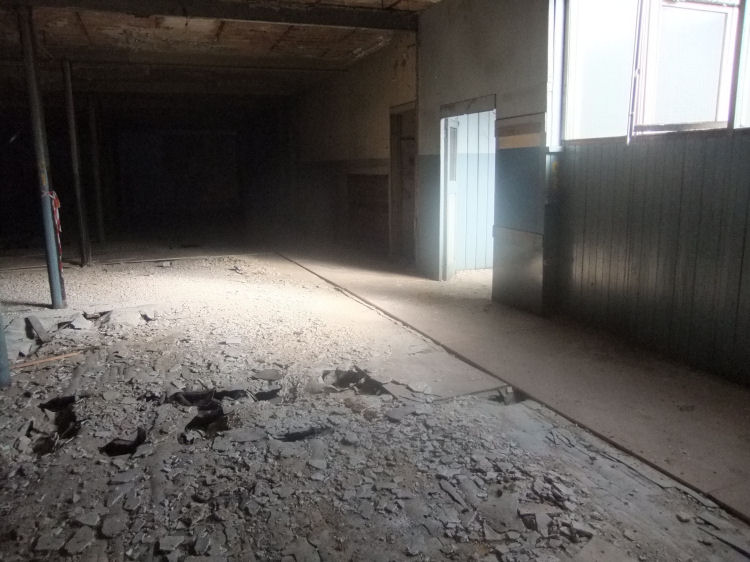
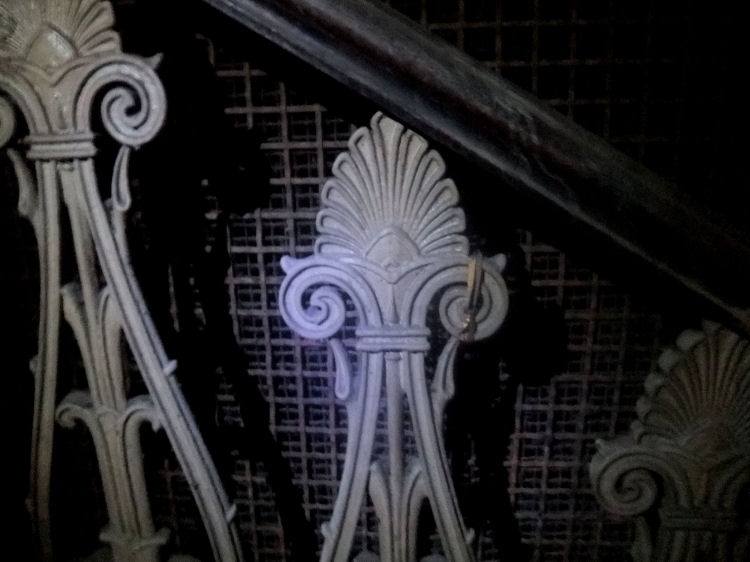
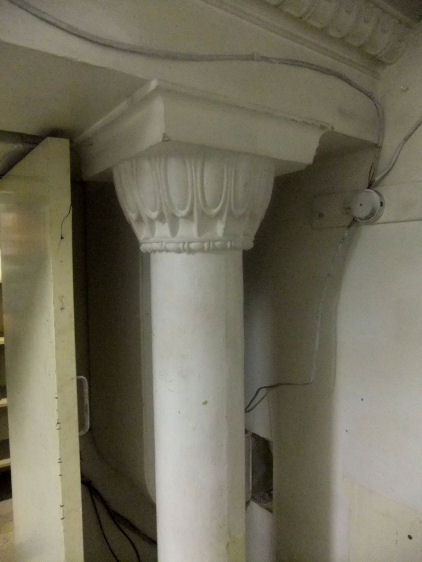
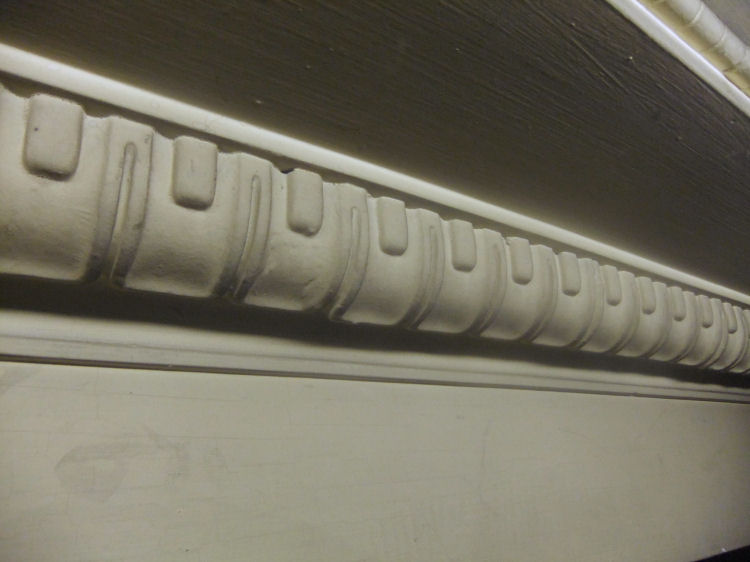
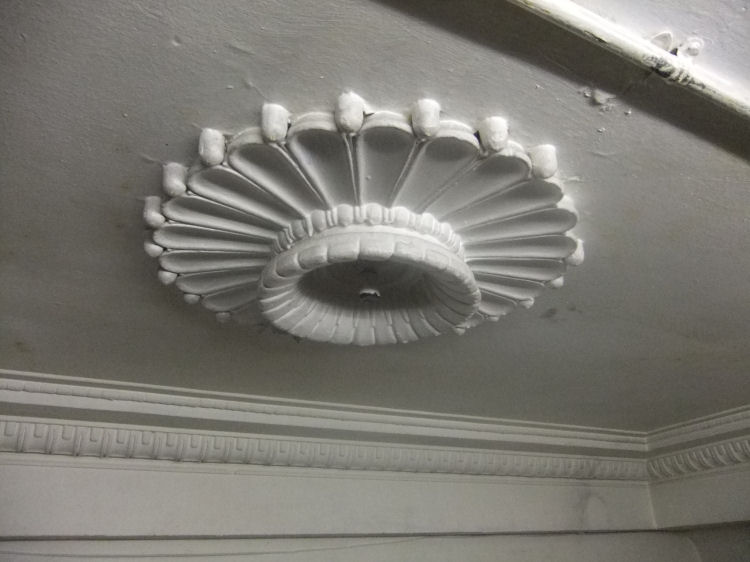
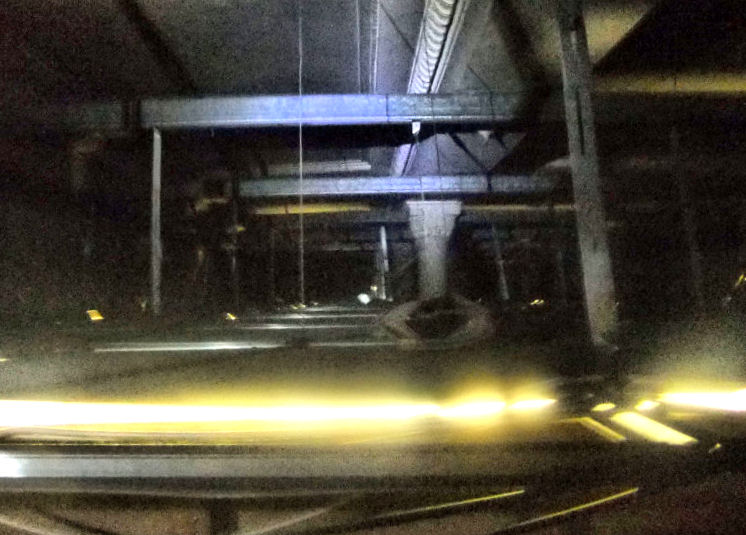
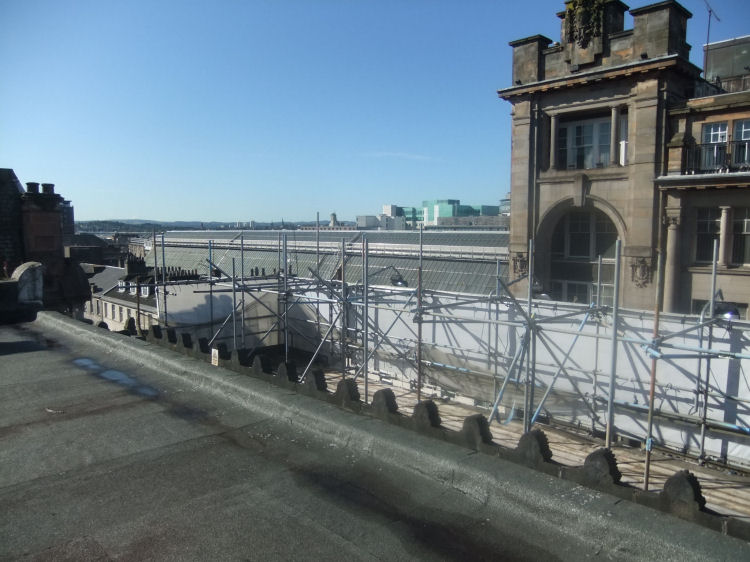

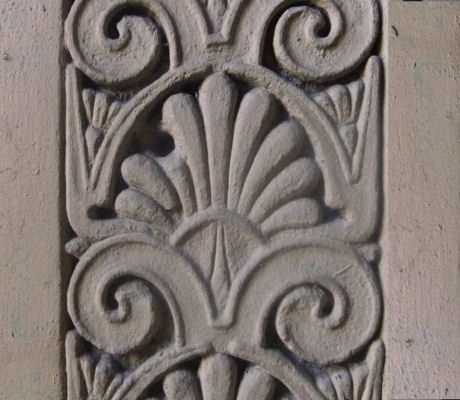

|
|
|
|
|
|
All original artwork, photography and text © Gerald Blaikie
Unauthorised reproduction of any image on this website is not permitted.