

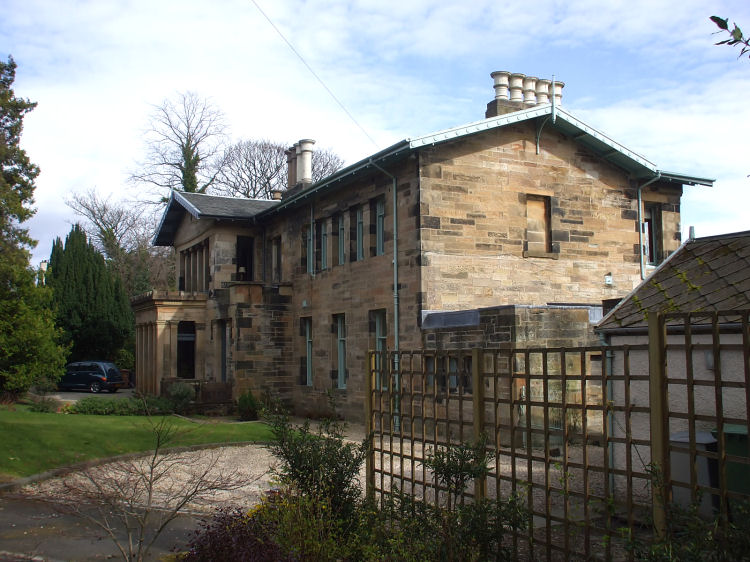
View of Maria Villa, also known as the Double Villa
Rectangular bay window at Maria Villa
Chimneys at gable of Maria Villa
Eaves at Maria Villa showing typical Thomson style
Glimpse of Maria Villa through garden shrubs
Rear fašade of Maria Villa which is identical to the front fašade
Model of Maria Villa on display at the "Remodelling Home" exhibition at the Lighthouse, Glasgow, 2011
Braehead Cottage in Netherlee Road, Cathcart, built c.1853 and later referred to as Braehead Villa is a more conventional version of a double villa. More details of this building can be found in the Cathcart - Architecture & History page of this website.
Braehead Villa, Cathcart
Deep shadows on the fašade of Castlehill, Nithsdale Road, Pollokshields
Gables at Castlehill, Nithsdale Road, Pollokshields
Entrance to Ellisland, Nithsdale Road, where house is obscured by mature evergreens
Gatehouse at The Knowe, Pollokshields
The Knowe, Pollokshields
Side wing at The Knowe, Pollokshields
'Rysland' in Ayr Road, Newton Mearns was designed for Alexander Thomson's
friend and colleague John Shields, who had been his next-door neighbour at 3 Moray Place, Strathbungo.
Rysland, now known as Croyland, Newton Mearns, built 1874
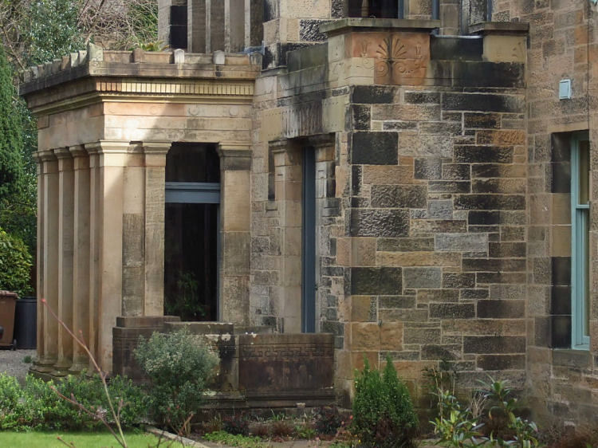
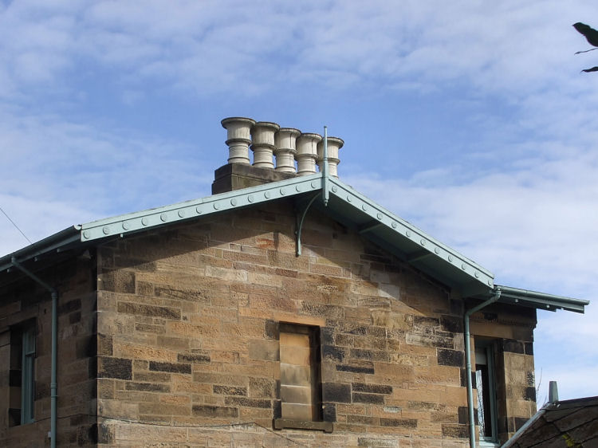
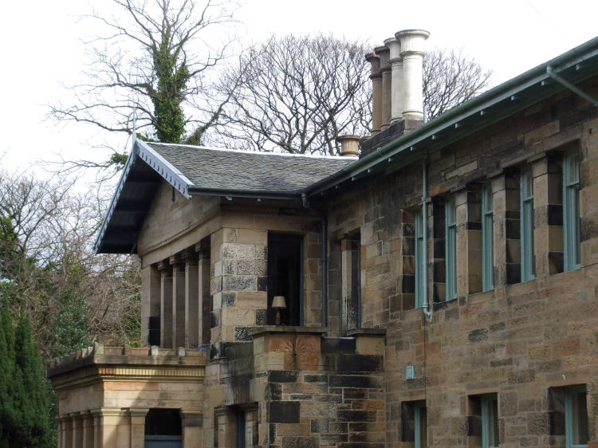
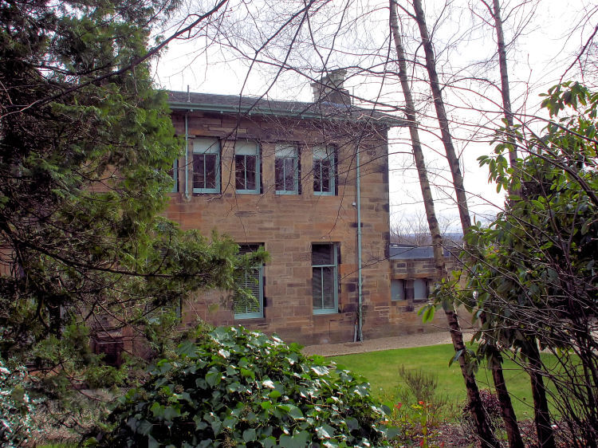
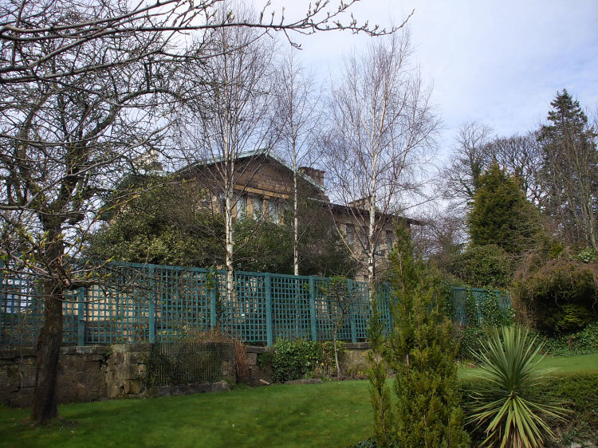
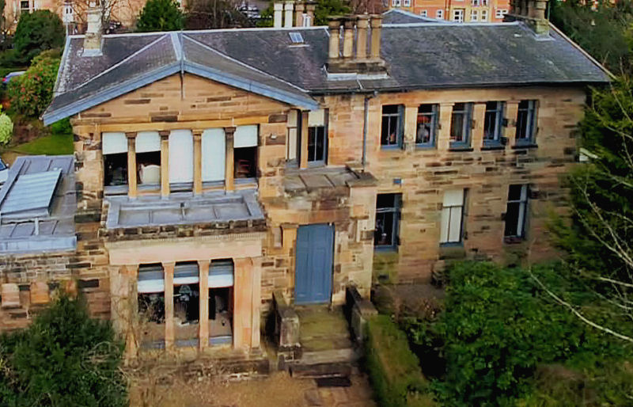
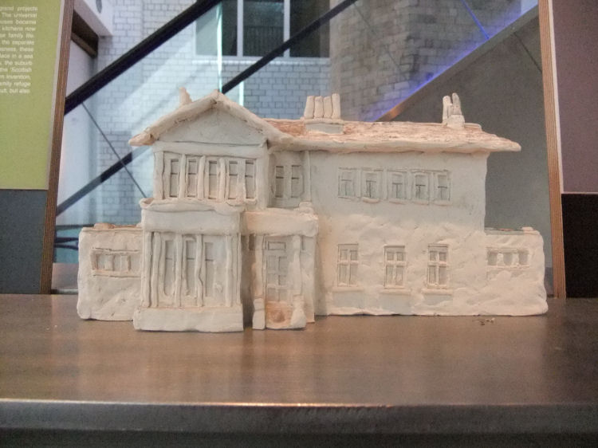
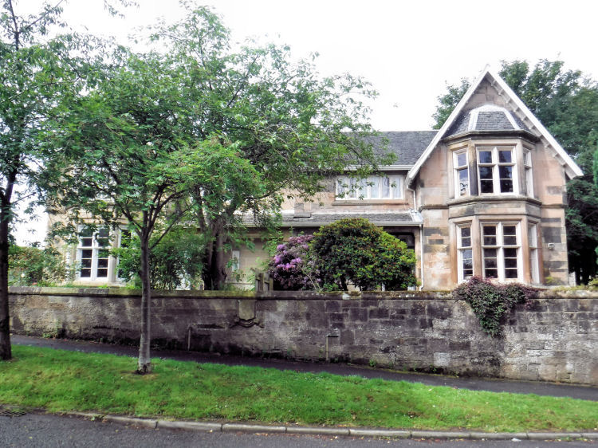
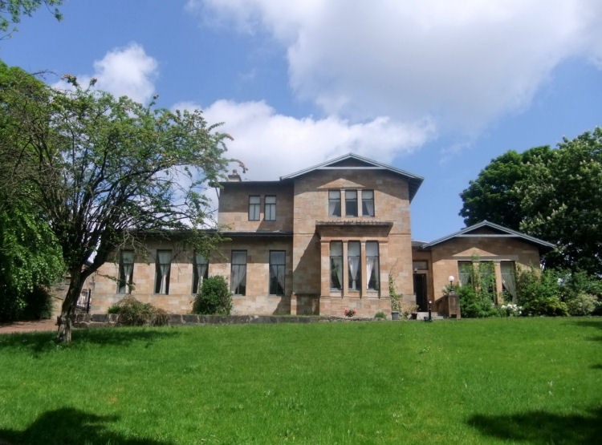
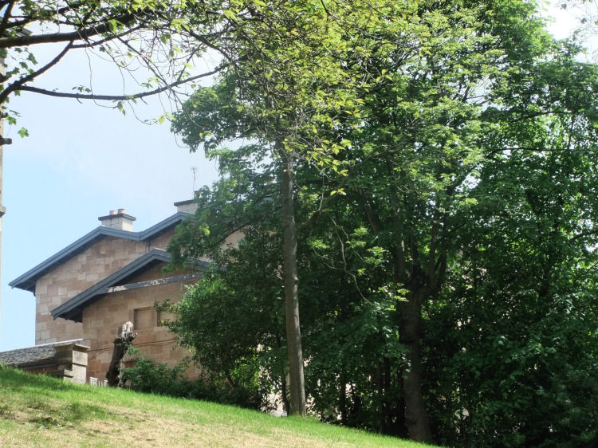
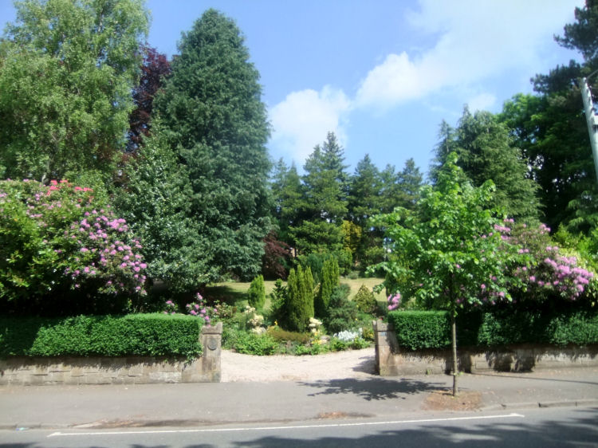
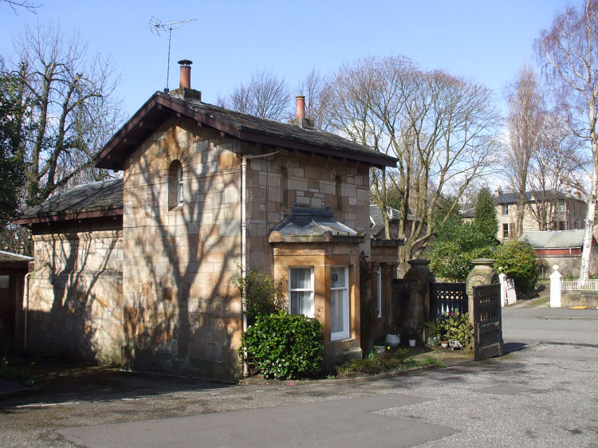
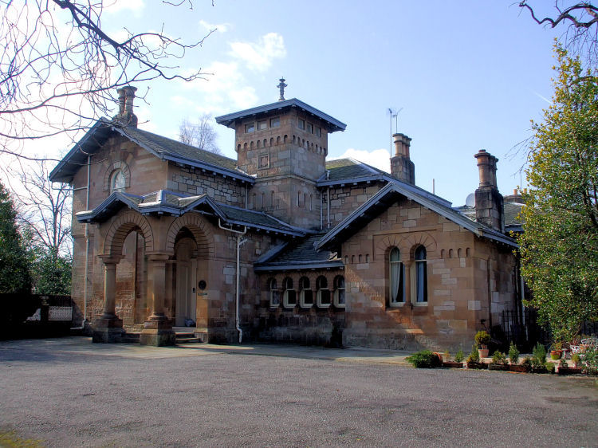
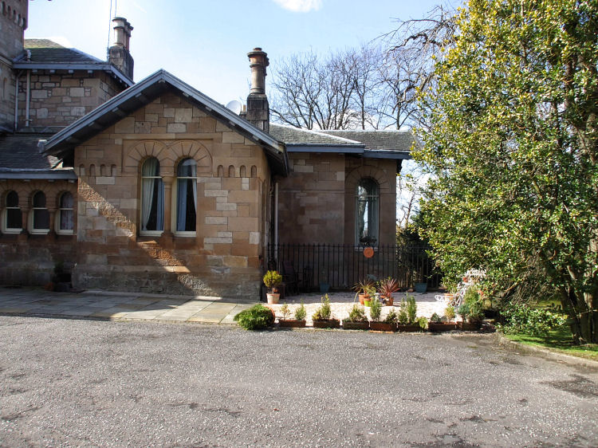
It was one of Thomson's last works, completed a year before his death in 1875. The villa is currently known as 'Croyland'.
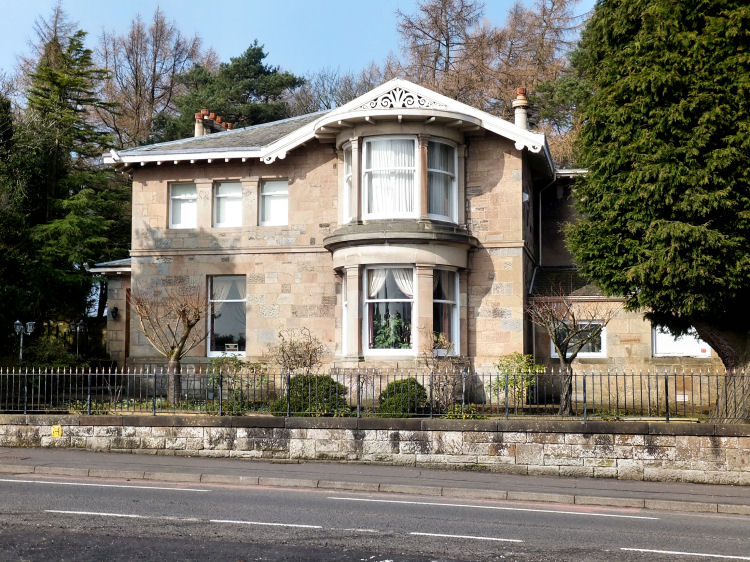

|
|
|
|
|
|
All original artwork, photography and text © Gerald Blaikie
Unauthorised reproduction of any image on this website is not permitted.