

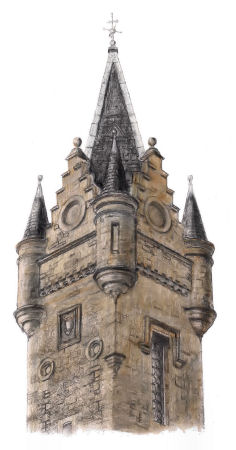
Drawing of tower at Dixon Halls by Gerald Blaikie
Dixon Halls were originally known as Crosshill and Govanhill Burgh Halls.
When the districts became part of Glasgow in 1891 the building was renamed Dixon Halls in honour of its benefactors, the Dixon family.
The Dixons were ironfounders and coal owners in "Little Govan" which later became known as Govanhill. The flames from their huge blast furnaces could be seen for miles around and gave the name of "Dixon's Blazes" to the works. The business declined in the economic depression following the First World War and the operation was eventually taken over by Scotland's largest steelmakers, Colvilles. The fires went out for good in 1958 and the site was later developed as Dixon's Blazes Industrial Estate.
In more prosperous times, the Dixons had developed the districts of Govanhill and Crosshill as settlements for their workers.
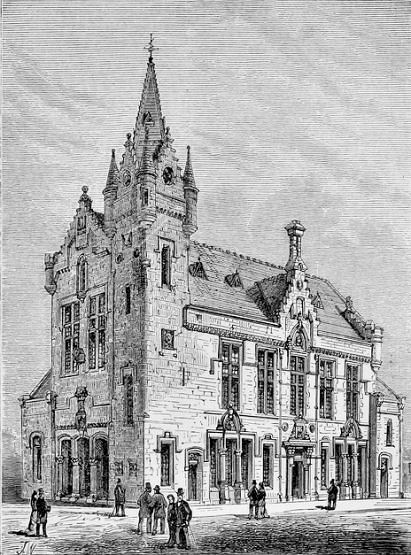
Crosshill & Govanhill Burgh Halls, Glasgow
The halls were deliberately positioned on a corner site at the boundary between the two little burghs as they were intended to be used by both.
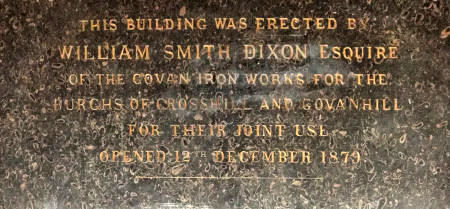
Plaque at Dixon Halls, Glasgow
The halls were paid for by William. S. Dixon and the architectural competition for their construction was won by Francis Stirrat, who had previously been based in Belfast. Stirrat moved to Glasgow when he obtained this commission. The halls were completed in 1879 but only served their original purpose as Burgh Hallss for a little over a decade. On 1st November 1891, Govanhill and Crosshill were annexed to the City of Glasgow along with other surrounding suburbs. The building was subsequently renamed as Dixon Halls.
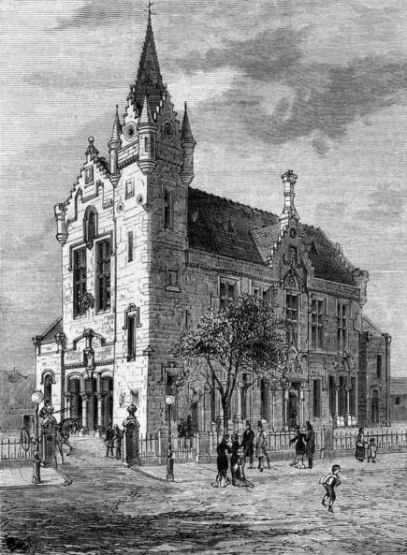
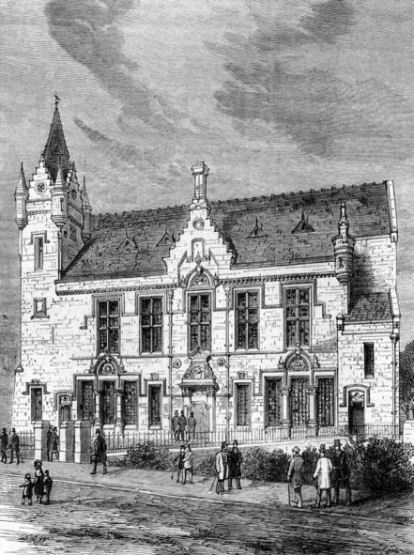
Engravings of Crosshill & Govanhill Burgh Halls, 1880
I received the following reminiscence from Basil Canivet who, as a schoolboy during the Second World War, was evacuated to Glasgow from Guernsey. He was billeted in the Dixon Halls in 1940 when the Channel Islands were occupied by Nazi Germany.
|
We were given 10 hours notice of evacuation, but were gotten out of bed at 3am, walked to our school then bussed down to the harbour and put on a boat for Weymouth, arriving at 4pm. We left Weymouth at approx midnight and travelled through the night and day (stopping at Carlisle for a drink) eventually arriving at a suburb at about 4pm then bussed to Dixon Halls. Fear mixed with excitement, I was a 12 year old who had never seen a tram or double deck bus (even black cows were a surprise). We were not street wise in those days. Tea was laid out ready for us in the hall and we were made very welcome during our time there. Eventually after about six weeks, I was taken to join the rest of my family who by then had been taken to Yorkshire and we were there until the end of the war. I have never forgotten that journey from Guernsey to Glasgow. |
In the summer of 2006, Basil and his wife made a special trip to Glasgow, just to see the Dixon Halls again. They were were kindly shown around, while his local contemporaries were in the middle of a pensioners lunch.
He described it as very strange experience after 66 years but he recognised most of the surroundings.
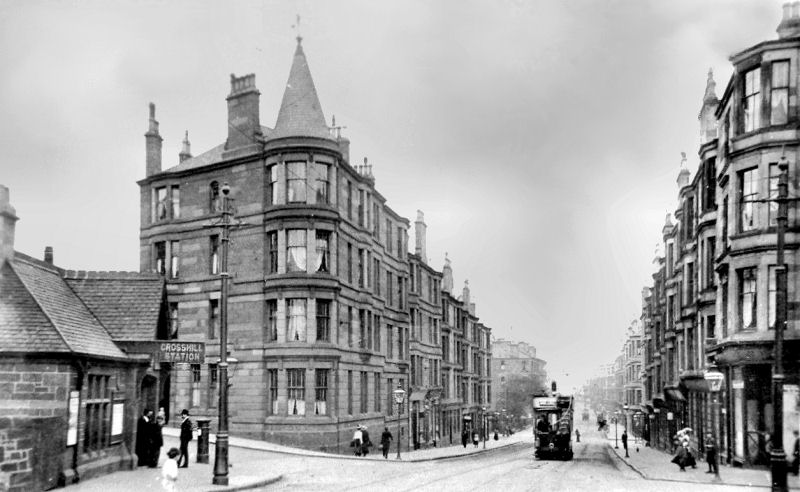
Original Booking Office at Crosshill Railway Station
One of the earliest surviving villas in Crosshill is 'Howburn' in Queen Mary Avenue, which was built in 1857. It was designed in an Italianate style by John Baird.
An unusual feature of the house is that it has separate front entrances to the upper floor and the lower floor. It is now occupied as two distinct dwellings, created without having to go through the usual building works entailed in the division of Victorian villas.
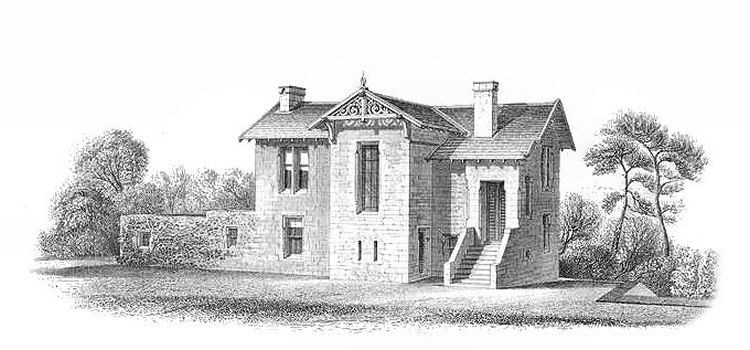
'Howburn', Queen Mary Avenue, Crosshill
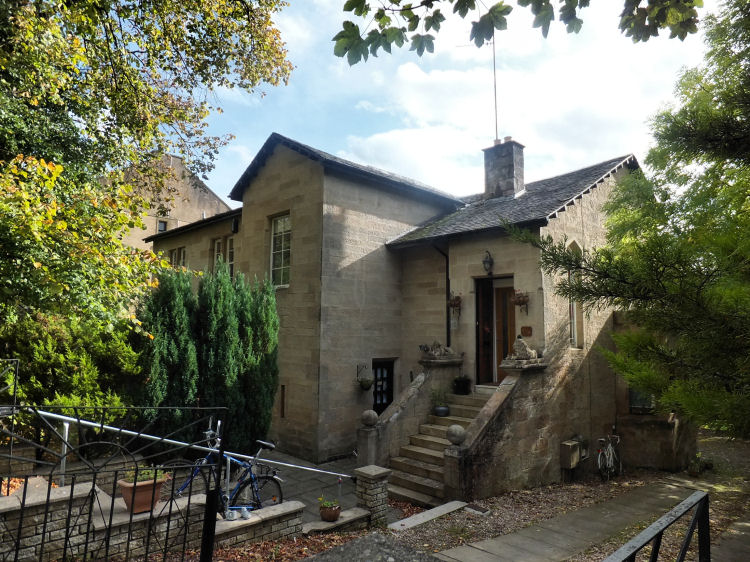
Photograph of 'Howburn', Queen Mary Avenue, 2014
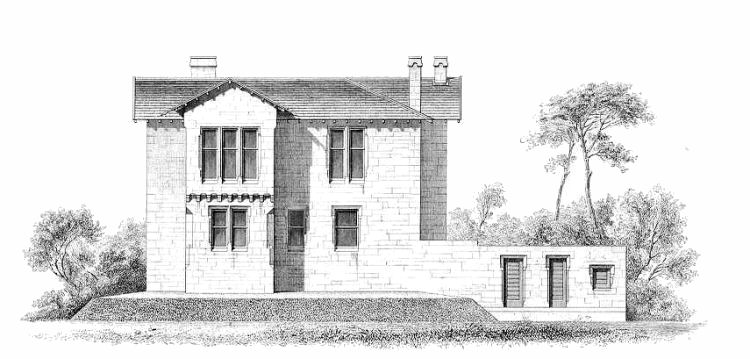
Rear elevation of 'Howburn', Queen Mary Avenue, Crosshill
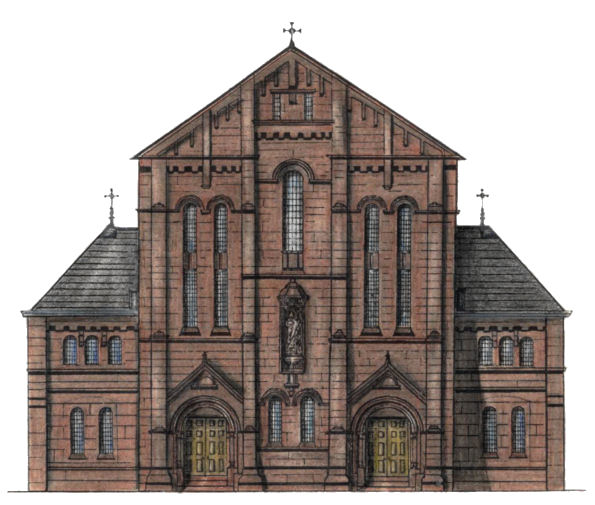
Holy Cross Church, Crosshill
Holy Cross Church in Dixon Avenue is one of the earliest post- Reformation Catholic churches outwith central Glasgow, and was built in 1911. Most of the previous parishes had been within the old city boundaries, before the large scale immigration to Scotland which followed the Irish potato famine of the late 1840's.
The parish of Holy Cross had been established in 1886 during the short period when Crosshill was an independent burgh.
The architects were Pugin and Pugin, whose Italianate design provided a local landmark which is still unusual for the suburban Glasgow of today. The Italian theme is continued within the church with extensive use of marble, which makes it well worth a visit.
Pugin and Pugin were the favoured architects of the Archdiocese of Glasgow and their work can be seen in other parts of the city.
Crosshill is the nearest station on the Cathcart Circle to this building.
Alice Mary Corbett Memorial Nurses' Home, Royal Samaritan Hospital for Women
The Alice Mary Corbett Memorial Nurses' Home at the corner of Victoria Road and Coplaw Street was built in the Scottish Renaissance style featuring two towers. It was designed by John Rogerson of the architectural practice of Ninian McWhannell Rogerson & Reid as an adjunct of the Royal Samaritan Hospital for Women. Rogerson has carefully omitted the earlier hospital buildings in his 1909 perspective drawing (above), replacing them with some pleasant shrubbery. View of former Royal Samaritan Hospital for Women, 2014
Govanhill Library
This is one of the twelve libraries constructed with Andrew Carnegie's gift of £100,000 to the city of Glasgow in 1901. Seven of the new libraries were designed by the Inverness architect, James. R. Rhind. The library opened on 16th March, 1906
South stand at Hampden Park
Hampden Park in Mount Florida is the home of both Queen's Park FC and the Scottish national football team. The old ground had a red brick main stand which was demolished in 2002 and replaced with a modern stand, welcoming visitors to the new National Stadium.
Many football fans will be familiar with Mount Florida Station, which is only a 10 minute journey
from Glasgow Central. Like the other stations on the Cathcart Circle it has a single "island platform" with trains arriving and departing at either side.
Old view of Mount Florida Station
Queen's Park UP Church
Another outstanding building never to be seen again is Queen's Park United Presbyterian Church, which used to stand in Langside Road. It was the final and most magnificent of Alexander "Greek" Thomson's churches, being completed in 1869.
The names of the south side’s two synagogues always cause confusion. Queen's Park Synagogue can be found in Langside and Langside Synagogue in Queen's Park!
Rear of Queen's Park Synagogue
Queen's Park Synagogue in Lochleven Road, Langside, was designed by former Queen's Park footballer Ninian Macwhannell in a flamboyant Romanesque style. It was consecrated on 27th March, 1927.
Upper levels of Langside Synagogue
Langside Synagogue is situated in Niddrie Road, Queen's Park, close to the entrance of Queen's Park Station. The exterior of the building is typical of Scottish ecclesiastical architecture of its time, with the relief Star of David being the only feature that would identify it as a synagogue.
St Alberts Church, Pollokshields
The church of St Albert the Great in Pollokshields was originally built for a congregation of the United Presbyterian Church.
The Italian Renaissance design by John.B.Wilson was planned to be used for yet another building, Stockwell Free Church, in 1887.
Langside Halls
Langside Halls originally stood on the west side of Queen Street in Glasgow city centre, close to the Royal Exchange, the present day Museum of Modern Art. The site was used to build the mammoth seven storey Guild Hall at a time when the city centre was expanding upwards as well as outwards. Langside Halls when occupied as National Bank of Scotland, Queen Street
Camphill House
Camphill House is situated behind Langside Halls within Queen's Park. It was built as a classical mansion house in the style of David Hamilton in the early 1800's. It was converted into a museum by Glasgow Corporation, the custodians of the park, in 1896.
Langside bound tram at corner of Victoria Road and Queens Drive
Photograph of tram turning from Victoria Road at Queen's Park gates
Croftfoot bound bus heading for Queen's Park gates in 1930's
1930's view of motor cars on Victoria Road
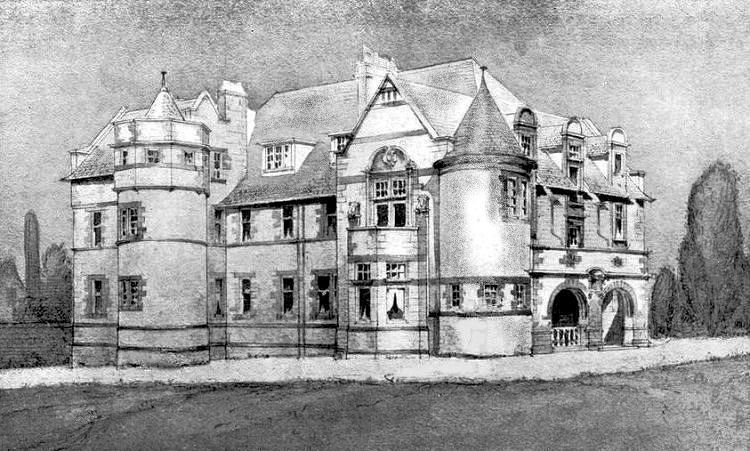
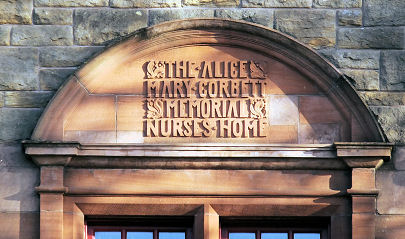
In 1991 the Royal Samaritan Hospital for Women was closed and the buildings are currently used as offices and housing.
Queen's Park and Pollokshields East are the nearest stations on the Cathcart Circle to this building.
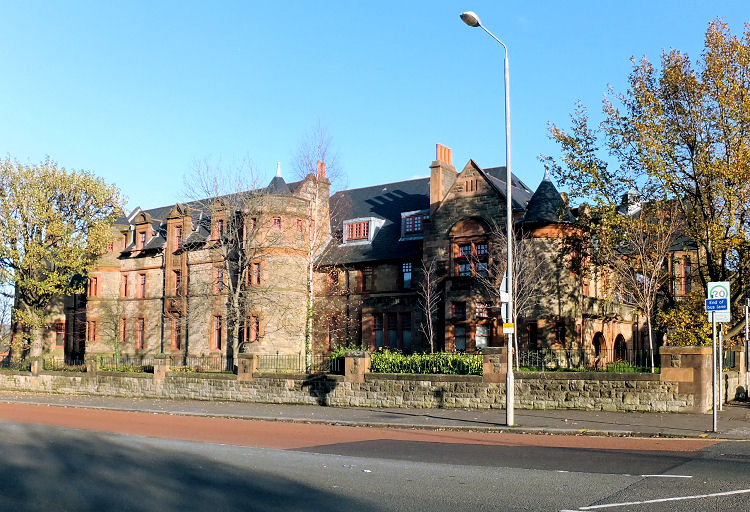
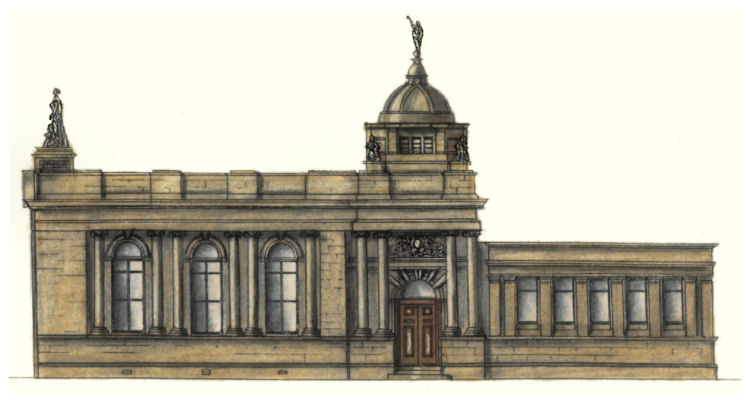
Govanhill was an area of high-density tenement housing which was considerably brightened up by Rhind's extravagant use of columns, domes and statues in his Baroque style library.
The library is situated at the busy junction of Langside Road and Calder Street, with the main entrance at Langside Road having a sandstone dome topped with a bronze statuette over the recessed doorway.
The Calder street façade features two groups of statues representing the personification of knowledge, with matronly figures reading to groups of children.
To find out more about Glasgow's Carnegie libraries, you should visit my Carnegie Libraries of Scotland website
Queen's Park is the nearest station on the Cathcart Circle to this building.
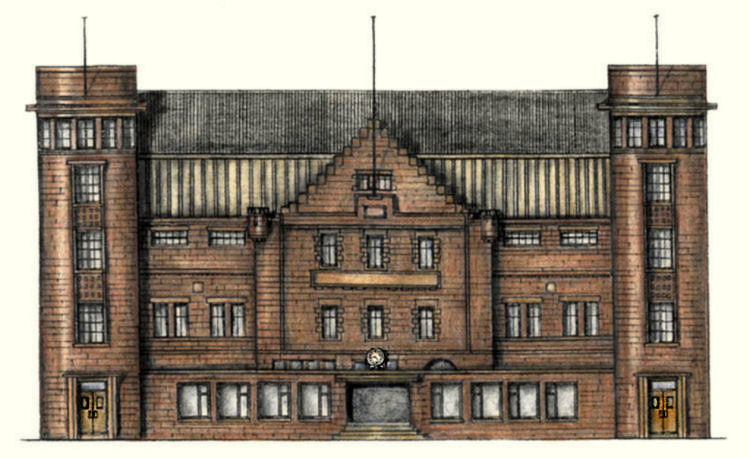
The symmetrical frontage to the old south stand had evolved rather than being planned, and is a mixture of Scottish vernacular and early 20th century modernism. The twin towers which were the main attraction were a later addition to the building.
You can view photos of the sparkling new Hampden Stadium in my Mount Florida Photograph Album.
Mount Florida is the nearest station on the Cathcart Circle to the National Stadium.
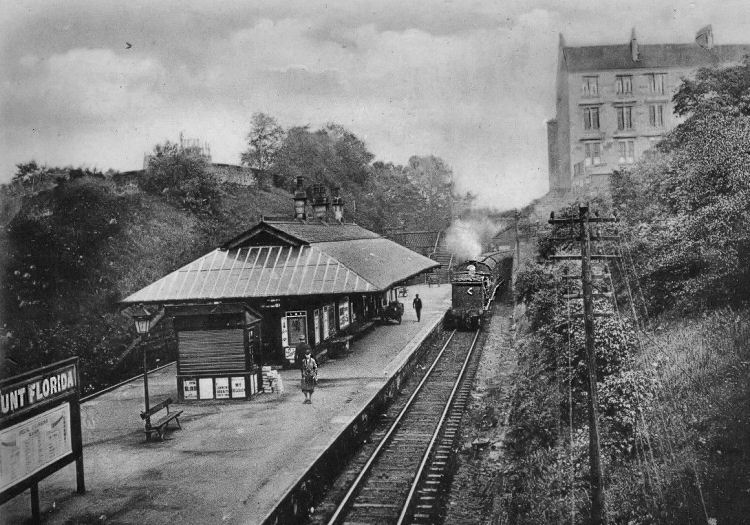
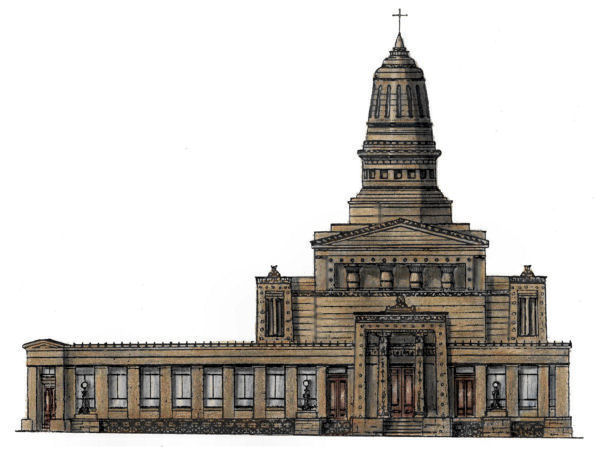
The church was totally destroyed during the Second World War when it was struck by a German incendiary bomb in 1942. The lavish interior furnishings and paintwork would only have served as kindling to speed up the destruction of this outstanding landmark.
It was built in Thomson's unique style, which combined various elements of antiquity, from the Semetic to the Greek.
Queen's Park would have been the nearest station on the Cathcart Circle to this building.
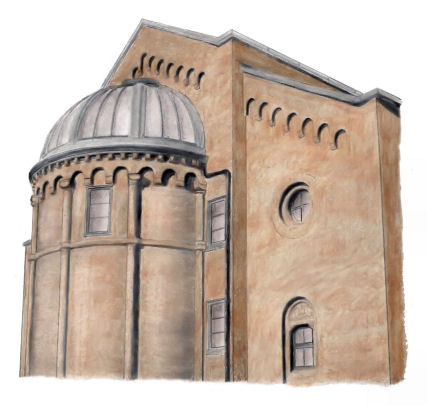
The exterior of this unusual concrete building was painted to match the colour of the surrounding sandstone tenements.
In 2008, like many of the redundant places of worship in Glasgow's south side lacking a congregation, the synagogue was converted to apartments and is now known as the "Ark".
Mount Florida is the nearest station on the Cathcart Circle to this building.
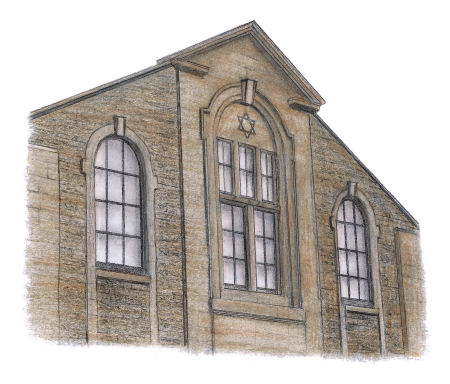
The sandstone building was designed by the architectural practice of Waddell & Young who specialised in the construction of churches and halls. The foundation stone was laid on 2 May 1926 and the synagogue opened in 1927.
The original Langside Synagogue had been established in Langside Road, Govanhill, in 1915 hence the name of the congregation.
The use of contrasting rock-faced and smooth ashlar stonework in alternating parts gives interest to the texture of the façade.
Queen's Park is the nearest station on the Cathcart Circle to this building.
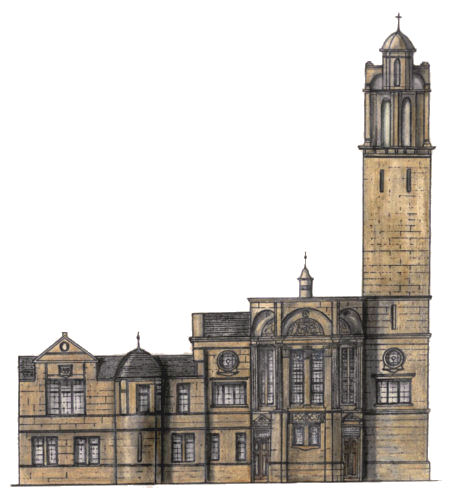
St Albert's original title was Albert Road Church, being named after Queen Victoria's consort, Prince Albert, rather than the German saint of the same name who is the current patron.
The Archdiocese of Glasgow acquired the church in 1965 for the new parish and with very minimal interference to the original interior or exterior design, it was brought back into use as a church in 1967. This is in stark contrast to many of the other disused Glasgow churches, which are now used as warehouses, public houses and restaurants, if they have survived demolition or vandalisation at all.
The cream sandstone facade has a very attractive octagonal vestibule and tall bell tower.
Pollokshields East is the nearest station on the Cathcart Circle to this building.
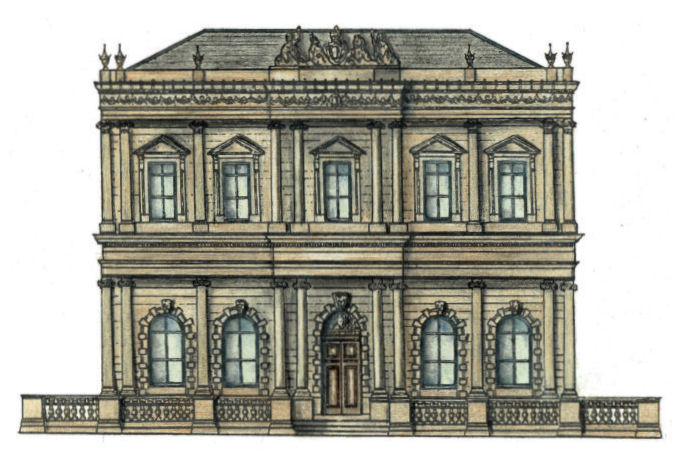
It was converted from a bank into public halls by the City Surveyor and Engineer, Alexander B McDonald in 1903. The original old facade, in the Palladian style, was designed by John Gibson and has been perfectly preserved.
The building is still used as public halls.
Queen's Park is the nearest station on the Cathcart Circle to this building.
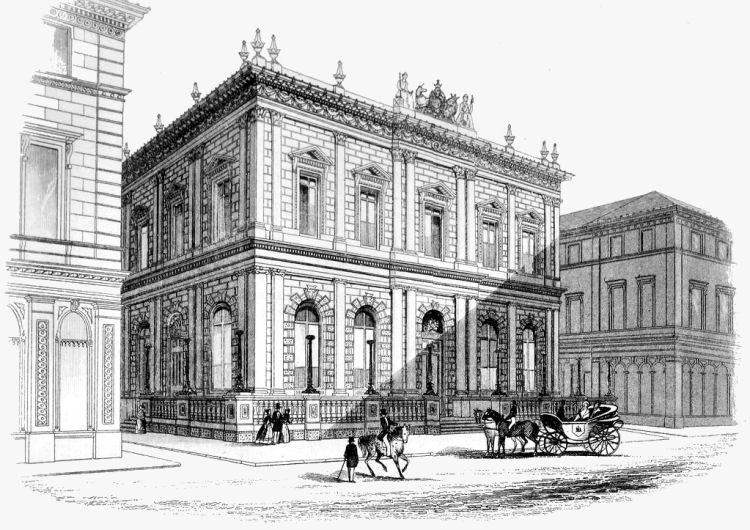
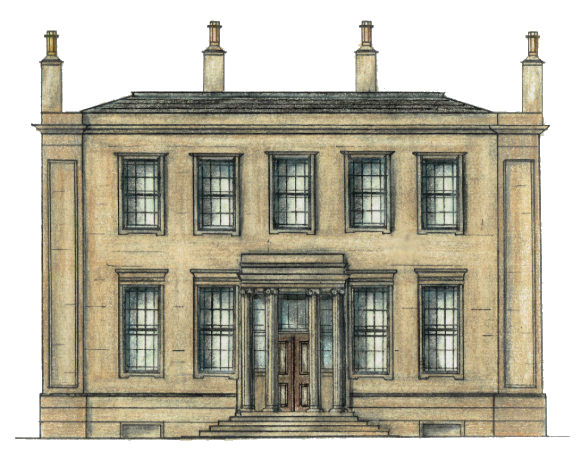
Nearly a century later, in late 1995, work was completed to convert the building into flats, as was done with the similar Aikenhead House within Kings Park.
Queen's Park is the nearest station on the Cathcart Circle to this building.





 |
| |
|
|
| |
|
|
| |
|
|
| |
|
|
| |
|
|
| |
|
|
| |
|
|
|
|
|
All original artwork, photography and text © Gerald Blaikie
Unauthorised reproduction of any image on this website is not permitted.