

Antoni Gaudi in Barcelona and Charles Rennie Mackintosh in Glasgow were an important part of the modern movement which shaped the new architecture of some of the more progressive cities of Europe and North America at the beginning of the 20th century. In his 1968 book, The Sources of Modern Architecture and Design, the architectural historian, Nikolaus Pevsner, discussed Gaudi’s Modernisme and Mackintosh’s Glasgow Style. He hailed Gaudi as a pioneer of twentieth century structure; “in his extreme individualism once again Gaudi was part of Art Nouveau, for Art Nouveau was an outbreak of individualism first and foremost”.
With regard to there being little appreciation of Mackintosh's genius in Britain, Pevsner was of the opinion that “what made it possible for the Continent to admire him was precisely what deprived him of patronage in England. He was too Art Nouveau for England ”. Mackintosh's architectural career in Scotland was over by the time he was 40.
Normally architectural images are created by line drawings, following straight edges and shadows, but with the whimsical creations of Gaudi, shape and overall form, rather than line are much more significant.
Top level of the Casa Mila in Barcelona, created by Antoni Gaudi, 1905 - 1910
With the Willow Tearoooms in Glasgow, Mackintosh uses subtle variations in shape to create a frontage unlike any other in the city centre, using absolute minimalism to produce a profile which could not be expressed in a purely linear drawing.
Façade of the Willow Tearooms, created by Charles Rennie Mackintosh, 1903 - 1904
The façade of the Casa Batllo was also added to an older building by Gaudi, being completed in 1906. Lower levels of the Casa Batllo in Barcelona, created by Antoni Gaudi, 1904 - 1906
The incredible rooftop of the Casa Batllo looks like a dragon's back with a curved spine covered with multi-coloured ceramic scales and humps.
Both men were very skilled in the inventive use of stone and metal in their buildings. This is displayed in their most famous entrances, at the Palau Güell in Barcelona and at the Glasgow School of Art.
With the entrance to the Palau Güell in the centre of Barcelona, Gaudi created huge stone parabolic arches infilled with gates surrounded by some very intricate metalwork.
Entrance to Palau Güell, Barcelona, by Antoni Gaudi, completed 1889
The entrance to Glasgow School of Art shows Mackintosh's use of metal decoration on the balconies and railings. His archetypical roses are an attractive feature, facing the huge studio windows on the upper level. Entrance to Glasgow School of Art by Charles Rennie Mackintosh, completed 1909
Ornamental metalwork at windows of Glasgow School of Art and Palau Güell, Barcelona
After decades of construction, the nativity façade of the church of the Sagrada Familia in Barcelona was completed in the years following Gaudi’s death in 1926. Top of the nativity façade of the church of the Sagrada Familia, architect Antoni Gaudi
Many of Gaudi's plans and models were damaged and destroyed during the Spanish Civil War, allowing more modern ideas to be used in the construction of the newer parts of the church. Modern stonework above rose window at western transept of Sagrada Familia
Mackintosh's only church at Queens Cross in Glasgow has an asymmetrical tower which is actually a composite of two separate towers interacting to create fascinating shapes caused by the lack of vertical parallels between the two parts.
This becomes more obvious when you try to draw the tower, with its various surfaces facing different directions.
Tower of Queens Cross Church, designed by Charles Rennie Mackintosh
In contrast to Gaudi’s use of colourful materials and organic shapes in his exteriors, Mackintosh often used clean geometric forms with minimum use of colour.
With the west facing side of the Hill House in Helensburgh, Mackintosh anticipates some of the design themes of Art Deco which would come some 25 years later.
The curved stair tower and the angled chimney are very futuristic for 1903, when the house was completed. Western entrance of Hill House, Helensburgh, architect Charles Rennie Mackintosh
Stair tower at rear of Hill House, Helensburgh
Gaudi’s earlier work does not reveal the unique freedom of expression shown later. With the Casa Calvet in the Eixample district, the city authorities insisted on a design which would match the more conservative buildings surrounding it. The City Council admired the completed Casa Calvet so much that they bestowed it with an award for building of the year in 1900. Lower levels of the Casa Calvet in Barcelona, created by Antoni Gaudi, 1900
One of Mackintosh’s first jobs was his involvement in the extension of the Glasgow Herald Building. He displayed a refreshing originality, blending Scottish Baronial and Art Nouveau styles.
Water tower of Glasgow Herald Building, designed by Charles Rennie Mackintosh, 1893-1895.
On closer examination the "elephant" is shown to have botanical features within its configuration. It is clearly meant to have an organic form, with the finger-like leaves adding to the ambiguity. Mackintosh was not as bold as Gaudi in his use of organic elements in buildings such as the Casa Batllo in Barcelona, but here he did produce something rather different for its time.
"Elephant" motif on tower of Glasgow Herald Building.
Mackintosh's favourite botanical motif was the rose, which features heavily in his interiors, furniture and glasswork. He also featured his famous roses in the masonry of his buildings, such as in the tower of the Daily Record Building, below.
Stylised Mackintosh rose in tower of Daily Record Building
Mackintosh roses as featured in Ver Sacrum , the journal of the Vienna Secession, 1901
'Mackintosh Schablone' translates as 'Mackintosh Stencil'
Although Mackintosh and Gaudi were contemporaries and introduced novel styles of architecture, their buildings were very different, although equally fascinating.
Gaudi's Casa Mila block in Barcelona is a fine example of a flowing curved form of building style.
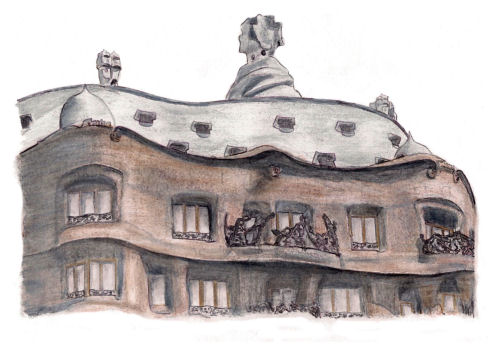
The face of an existing building was recast and the tearooms were formed behind the new façade. Mackintosh designed all the interiors and furnishings in his familiar Art Nouveau "Glasgow Style".
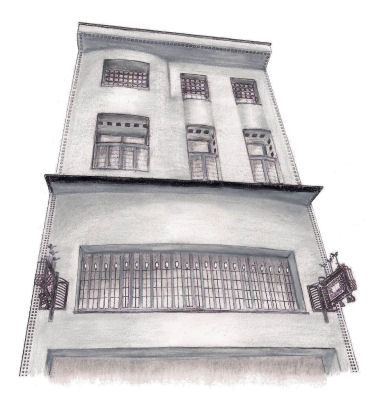
With the lower levels of the building, below, Guidi somehow manages to create a a truly organic structure inspired by nature rather than traditional design.
The stonework gives the appearance of skeletal bones, topped with balconies which look like skulls.
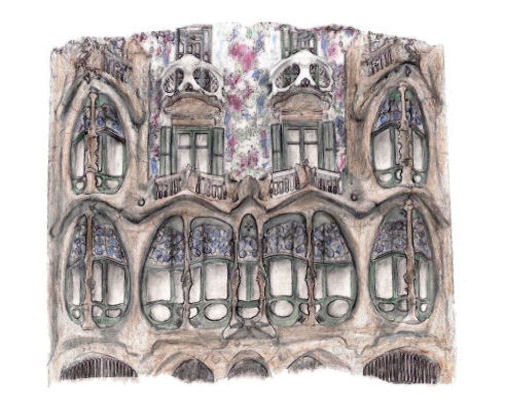
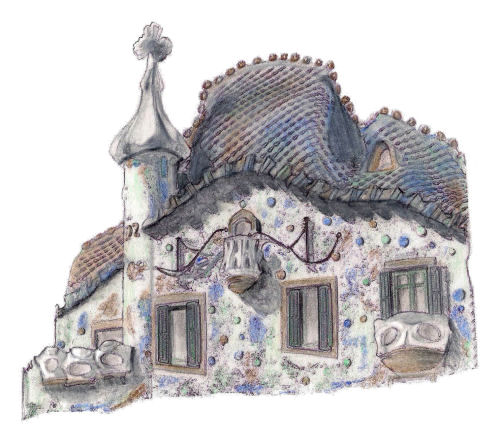
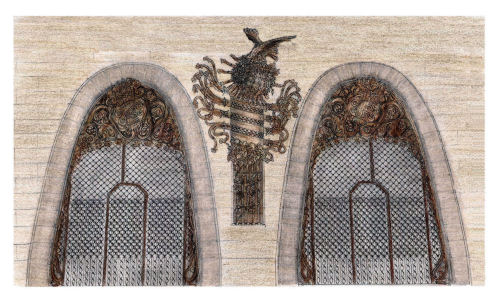
The curved stonework at the staircase allows for a flowing effect leading down to the street.
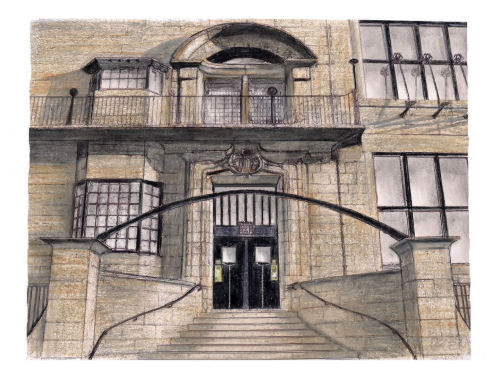
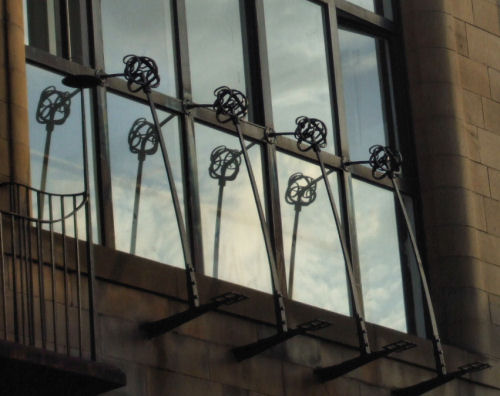

The central grotto depicts the birth of Jesus in the stable at Nazareth, surrounded by Gaudi's gloriously irregular stonework. It is topped by four towers, each dedicated to a particular saint.
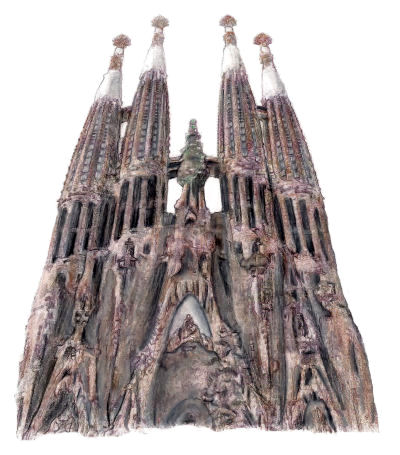
The sculptured features above the rose window at the west transept were constructed using modern methods, exploiting new technologies to the full. The computer aided design involved 3-dimensional parametric modelling. This allowed amazing accuracy in the design and creation of the huge triangular granite components which were fitted together in less than twelve months.
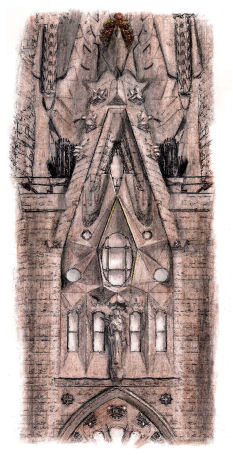
At the design stage Mackintosh must have anticipated the completed building’s three-dimensional effects, giving subtle changes in shape and shadow as you move round the tower.
The coursed stonework is composed of irregular sized dressed red sandstone blocks, adding to the overall charm of the building.
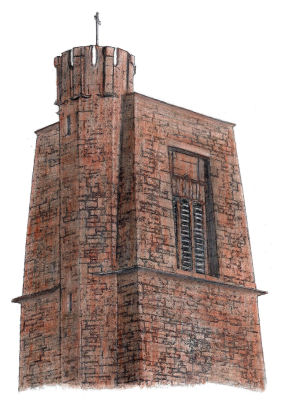
Mackintosh also designed the interiors and the furniture of the Hill House, where he used his familiar stylised roses, foliage and other features inspired by nature.
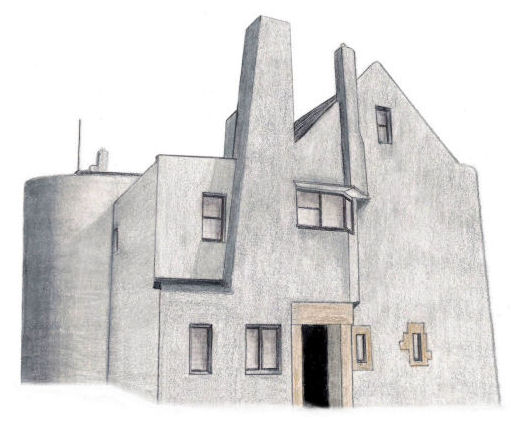
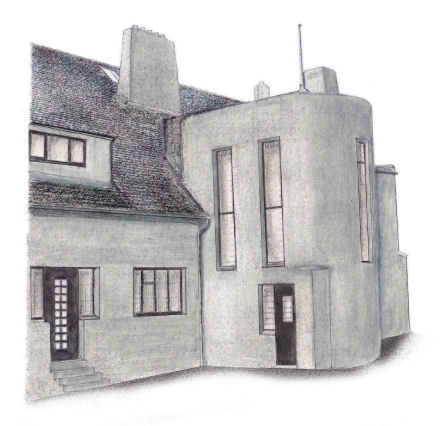
The façade is still maintained in its original condition, with perfectly symmetrical doors and windows with identical green shutters.
The decorative stonework and the ironwork at the balconies anticipate some of his later works where there is more use of forms inspired by nature.
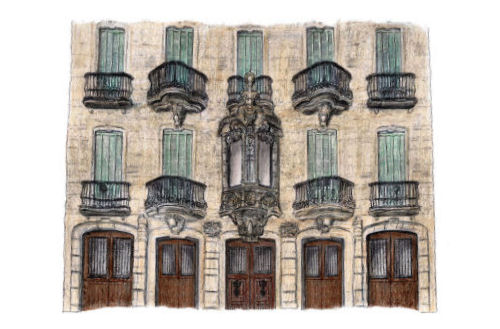
The water tower, below, dominates a street corner, with each side decorated with carvings which, accidently or deliberately, resemble elephants ears and trunks.
The tower is capped with an elegant lead-clad dome.
The tower was a functional structure, intended to protect the lower levels of the building from fire. While it is not particularly similar to Mackintosh's later work it certainly isn't typical of late 19th century industrial architecture in Scotland.
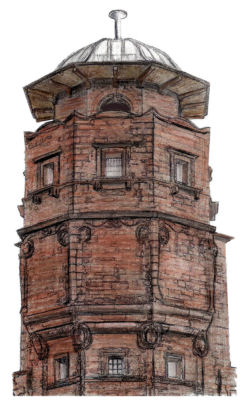
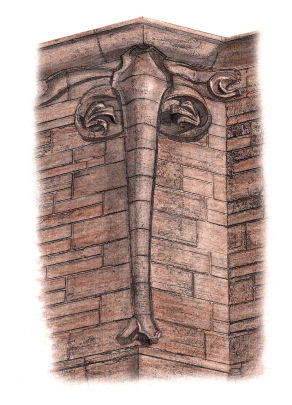
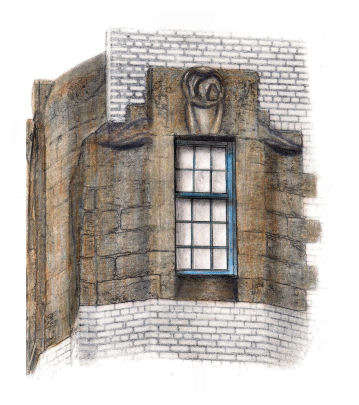
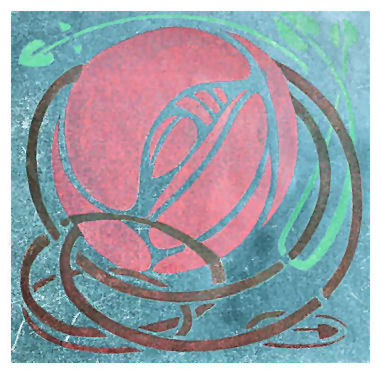
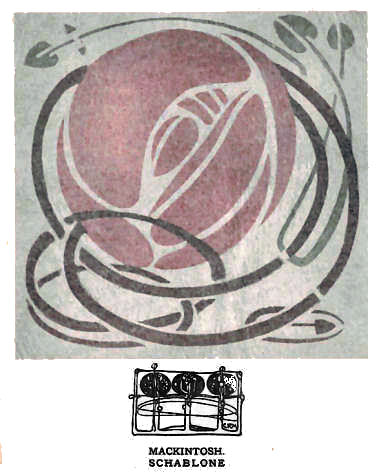

 Rennie Mackintosh - Architect Rennie Mackintosh - Architect
|
|
|
|
|
All original artwork, photography and text © Gerald Blaikie
Unauthorised reproduction of any image on this website is not permitted.