

Ms Mulhern lost her tenure of the property after the building was acquired in 2014 by Ms Celia Sinclair who set up ‘The Willow Tea Rooms Trust' to oversee a scheme of restoration which was completed in late 2018.
The new establishment is now known as 'Mackintosh at the Willow' as the previous proprietor has successfully retained the trademark name for her relocated 'Willow Tea Rooms' currently contained within Watt Brothers Store in Sauchiehall Street.
Drawing of upper levels of Willow Tea Rooms by Gerald Blaikie
Mackintosh style signs outside Willow Tea Rooms & ground floor retail unit, April 2008
Entrance to Willow Tea Rooms
Leaded windows at façade of Willow Tea Rooms
Internal view of windows at Salon de Luxe, Willow Tea Rooms, April 2008
External view of windows at Salon de Luxe, Willow Tea Rooms
Replica chairs by Keith Gentles at at Salon de Luxe, Willow Tea Rooms
View from 1905 showing original chairs at Willow Tea Rooms, now replicated
Teapots aligned on shelf of Willow Tea Rooms
Mackintosh designed cutlery c.1903
Decorated panel at Salon de Luxe, Willow Tea Rooms
The original of the panel at the Salon de Luxe can now be seen at the Kelvingrove Art Gallery.
'Oh Ye, All Ye that Walk in Willow Wood' was created in 1903 by Margaret Macdonald using painted gesso with twine and coloured glass beads.
Original gesso panel flanked by matching coat stands at Salon de Luxe, Willow Tea Rooms, 1905
'Oh Ye, All Ye that Walk in Willow Wood' by Margaret Macdonald
Mackintosh's design drawings and completed chairs for the Salon de Luxe, Willow Tea Rooms
Mackintosh style light fittings at Willow Tea Rooms
Corner view of Salon de Luxe, Willow Tea Rooms
Door leading into Salon de Luxe, Willow Tea Rooms, 1905
Doors from Salon de Luxe exhibited at Visitor Centre, Willow Tea Rooms, 2018
Night view of block in Sauchiehall Street at Willow Tea Rooms, January 2010
Pettigrew and Stephens' department store was situated in Sauchiehall Street at the corner with West Campbell Street, close to the Willow Tea Rooms. The store occupied a multi-storey red sandstone block with a prominent dome. The design of the building was credited to the partnership of Honeyman, Keppie and Mackintosh with John Keppie designing the building and Charles Rennie Mackintosh being responsible for the dome, which was originally intended for another unexecuted project.
Exhibition drawing of Pettigrew & Stephens' store, Sauchiehall Street, 1899
Elevation of central portion of Pettigrew & Stephens store, Sauchiehall Street, 1903
Charles Rennie Mackintosh designed a stall displaying ladies underwear for Pettigrew and Stephens at the Glasgow International Exhibition of 1901 at Kelvingrove Park. He had missed out on the design commissions for the pavilions for the exhibition which were awarded to James Miller.
Stall for Pettigrew & Stephens, designed by Charles Rennie Mackintosh
Street scene showing Willow Tea Rooms, Pettigrew & Stephens, and surrounding stores, 1911
The retail unit at 211 Sauchiehall Street, occupied by Ramsay and Ramsay in 1911 and by Celtic F.C. in 2010, is now part of a Visitor Centre developed as an adjunct to the tea rooms.
The expansion provides exhibition space as well as conference facilities and a retail outlet.
Entrance to the Mackintosh home at 120 Mains Street (now Blythswood Street)
Façade of Willow Tea Rooms from the journal 'Dekorative Kunst', 1905
The modernistic façade of Willow Tea Rooms was created in front of an existing four-storey conventional building in Sauchiehall Street. The timber formwork to create the unusual geometric shape of the lower levels can be glimpsed behind the scaffolding in the 1903 photograph below.
Timber scaffolding and formwork for the façade of Willow Tea Rooms, 1903
The signs on the barrier at the works are written in typical Mackintosh script and read "Miss Cranston's New Tea and Lunch Rooms will be opened early in October".
An accurate reconstruction of the 1903 screen was placed around new scaffolding in 2017 during the remodelling of the Willow Tea Rooms.
Scaffolding and screen covering the the façade of Willow Tea Rooms, February 2017
1903 and 2017 versions of the screen at Willow Tea Rooms
The 2017 version of the screen was adorned with signs echoing the original Mackintosh script from 1903 with the message - "Miss Cranston's New Tea and Lunch Rooms will be opened in Summer 2018".
Modern versions of 1903 signs at screen surrounding reconstruction of Willow Tea Rooms, February 2017
Reappearance of upper levels of Willow Tea Rooms after removal of scaffolding, April 2018
Genuine rose bushes at entrance to Willow Tea Rooms, 1905
Contrast of Willow Tea Rooms against surrounding dark buildings, 1906
Street scene showing Willow Tea Rooms and Pettigrew and Stephens' store, c.1908
Pettigrew and Stephens' store with its landmark dome was demolished in 1973 along with the adjacent Copland & Lye store to make way for the horrendous Sauchiehall Centre which was constructed on the site in 1974.
The Willow Tea Rooms closed for business after Kate Cranston was widowed in 1917. It was known as the 'Kensington Restaurant' when the photograph below was taken in the 1920's.
The signs either side of the famous façade read "Teas and Luncheons" and "Smith, Glasgow".
Willow Tea Rooms, known as 'Kensington Restaurant' in 1920's
Same stretch of Sauchiehall Street at Willow Tea Rooms, December 2018
In the 1960's the façade of the Willow Tea Rooms was hidden behind the conventional plate glass display windows of Daly's Department Store.
Former Willow Tea Rooms incorporated within Daly's Department Store, 1960's
The Mackintosh designed internal fittings and Margaret Macdonald's gesso panel were left in situ when the floorspace was used as part of the bridal department of Daly's Department Store in the 1960's, allowing the reinstatement of the tearooms to proceed in 1983.
Interior of of Willow Tea Rooms when occupied by Daly's Department Store, 1960's
Decorative flower bowl at ground floor salon of Willow Tea Rooms, 1905
Reproduction of decorative flower bowl at ground floor salon of Willow Tea Rooms, December 2018
Billiards room at second floor of Willow Tea Rooms, 1905
Tables at top level of Willow Tea Rooms with camp ceiling over fireplace, 1905
Tea gallery at Willow Tea Rooms, 1905
Tea gallery at Willow Tea Rooms, December 2018
Peek through original railings of the gallery overlooking ground floor salon of Willow Tea Rooms, 1905
Ground floor entrance to retail unit at Willow Tea Rooms, January 2016
Former display window of retail unit after restoration of 2018.
Original ladder backed chairs at ground floor salon of Willow Tea Rooms
Original fireplace with plasterwork on ground floor of the Willow Tea Rooms, 1905
Reproduction of fireplace with original plasterwork on ground floor of the Willow Tea Rooms, 2018
Elevation of proposed 'Mackintosh at the Willow' and Visitor Centre posted on hoarding during renovations
Façades of 'Mackintosh at the Willow', June 2018
Signage for 'Mackintosh at the Willow', replacing 'Willow Tea Rooms', June 2018
Frontage of 'Mackintosh at the Willow', December 2018
Mackintosh and his wife, Margaret Macdonald, created the unique interior decoration schemes of various Miss Cranson's tea rooms in Glasgow city centre. 'The May Queen and 'The Wassail' at the RGIFA exhibition in 1901
'The Wassail' once a feature of Ingram Street Tea Rooms, now at Kelvingrove Museum
'The May Queen' also featured at Miss Cranston's Ingram Street Tea Rooms
Mackintosh exhibited an exaggerated emphasis of the vertical dimension in both his wall panels and high backed chairs. Mackintosh's drawing of proposed frieze for Miss Cranston's Tea Rooms, Buchanan Street, 1896
'The May Queen' displayed at the Vienna Secession Exhibition, 1900
Close up views of faces featured in 'The May Queen' by Margaret Macdonald
Chair from the photograph of Vienna Secession Exhibition on display at the Lighthouse
Mackintosh's design drawings of chairs for Willow Tea Rooms
Mackintosh designed furniture for Willow Tea Rooms
Mackintosh's design drawings of cashier's desks for Ingram Street Tea Rooms, 1909
Mackintosh's design drawings of chairs for Ingram Street Tea Rooms
'The Dew'- metal panel by Margaret Macdonald Mackintosh for Ingram Street Tea Rooms
A surprisingly functional use of Mackintosh metalwork could be seen in the beaten lead fireplace which was erected flush to the wall without any mantlepiece or decorative surrounds which were typical of fireplaces in his domestic works.
Beaten lead fireplace designed by Charles Rennie Mackintosh
Coat stand with umbrella rack and inset shoe stand at Miss Cranston's tea rooms
White timber screen for Ladies Dining Room at Ingram Street Tea Rooms displayed at Kelvingrove Art Gallery
Mackintosh's full height wall decoration at Miss Cranston's Tea Rooms, Buchanan Street, 1898
List of suppliers for Miss Cranston's Tea Rooms by Margaret Macdonald
Poster for Miss Cranston's Tea Rooms, Buchanan Street, by Charles Rennie Mackintosh
Menu cover for Miss Cranston's Tea Rooms, Buchanan Street, by Jessie Marion King
'Peacock' wall decoration for Miss Cranston's Tearooms
Perspective drawing of Miss Cranston's Tearooms, Buchanan Street, exhibited by architect George Washington Browne, 1896
 Charles Rennie Mackintosh's Willow Tea Rooms were established by Miss Catherine Cranston in Sauchiehall Street, Glasgow, in 1903 and remained in operation until she was widowed in 1917. The premises were known as the 'Kensington Restaurant' from 1919 until 1927 when they were incorporated into Daly's Department Store as sales space.
Charles Rennie Mackintosh's Willow Tea Rooms were established by Miss Catherine Cranston in Sauchiehall Street, Glasgow, in 1903 and remained in operation until she was widowed in 1917. The premises were known as the 'Kensington Restaurant' from 1919 until 1927 when they were incorporated into Daly's Department Store as sales space.
The tea rooms were re-established by Ms Anne Mulhern in 1983 at a time when the ground floor shop was occupied by the jewellers, M.M. Henderson Ltd. The Salon de Luxe on the upper level was restored to Mackintosh's original design and opened to the public on 1st December 1983.
The 40 chairs and 10 tables at the Salon de Luxe were made by Keith Gentles, a cabinet maker from Bridge of Allan. They were completed over a three month period prior to the opening of the tea rooms at the end of 1983.
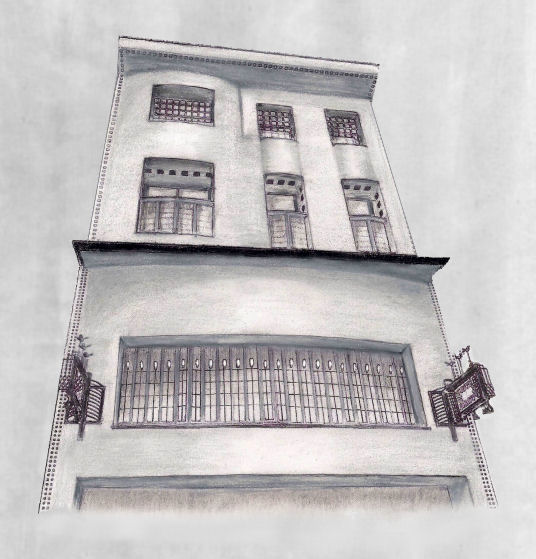
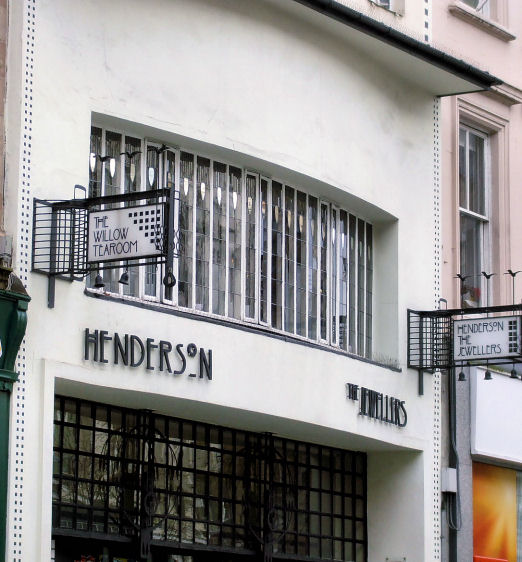

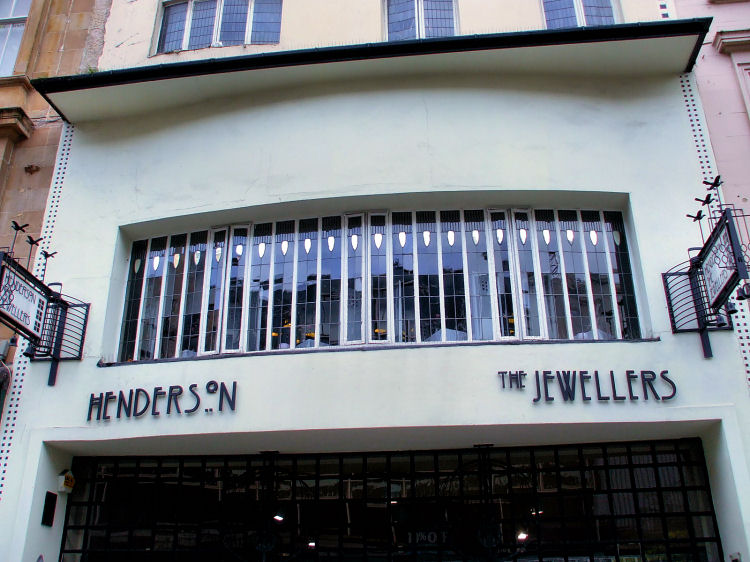
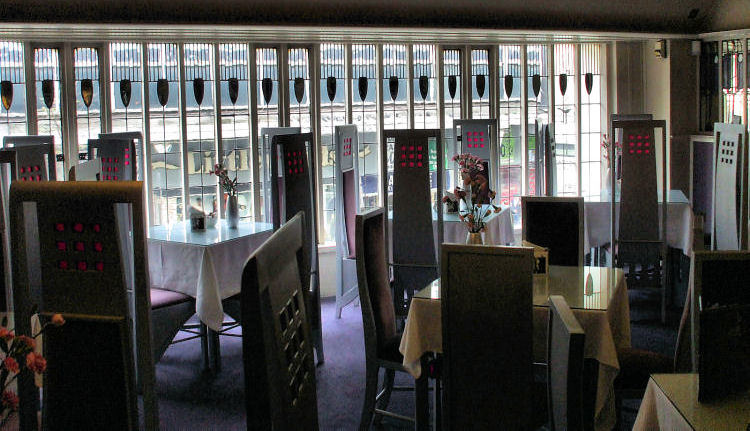

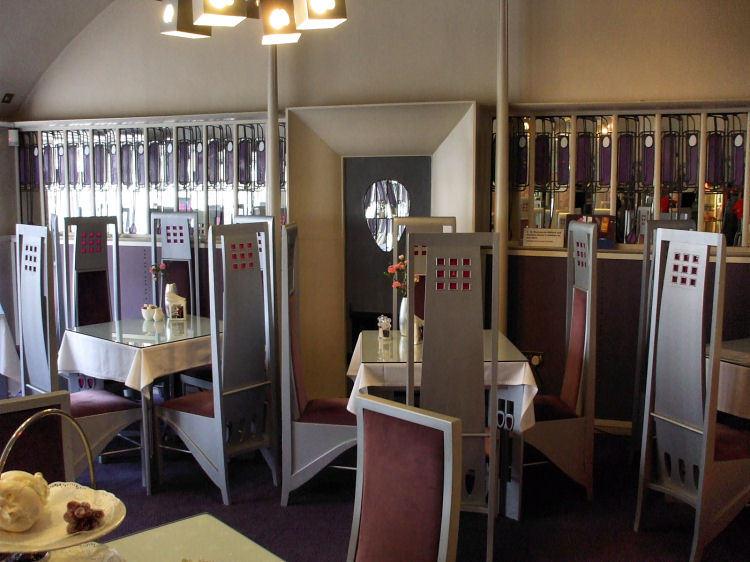
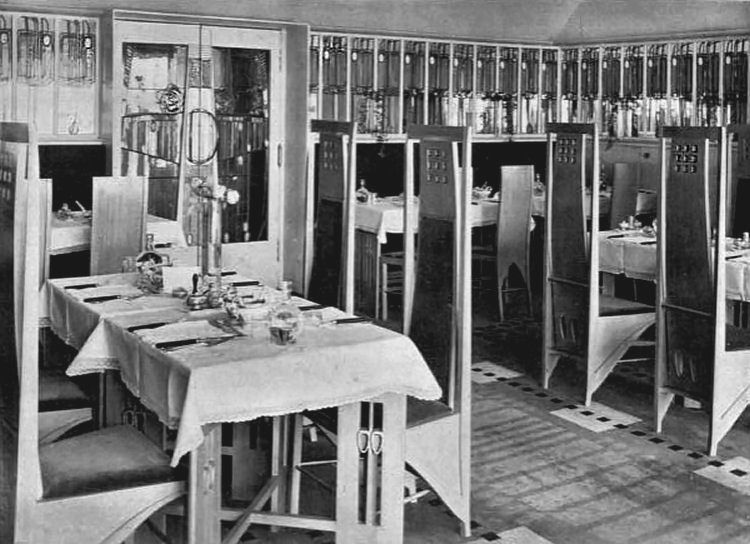



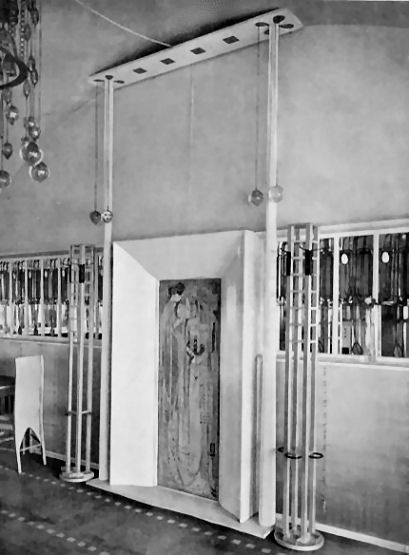
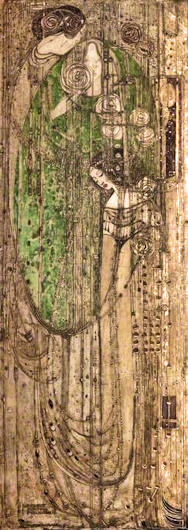
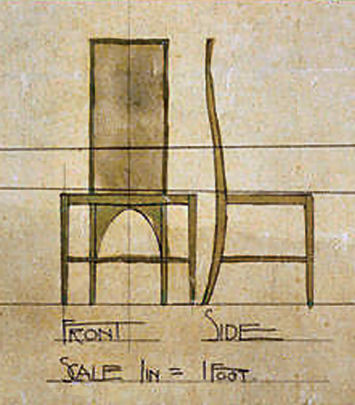
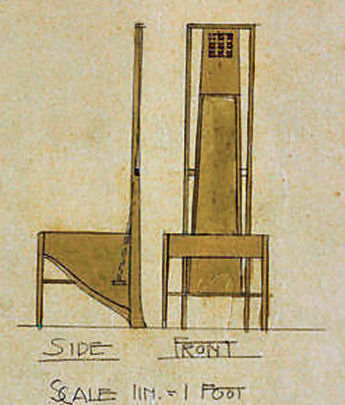
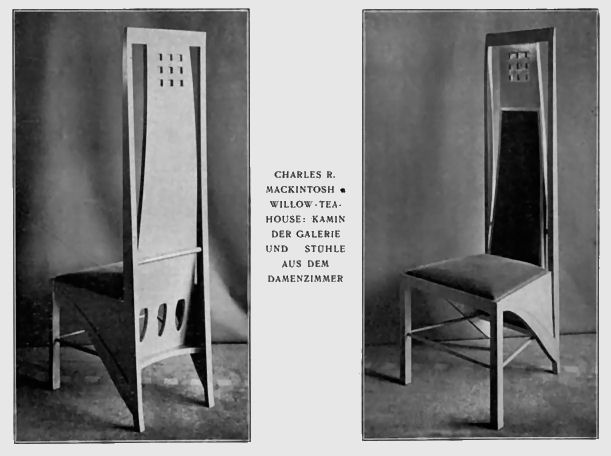
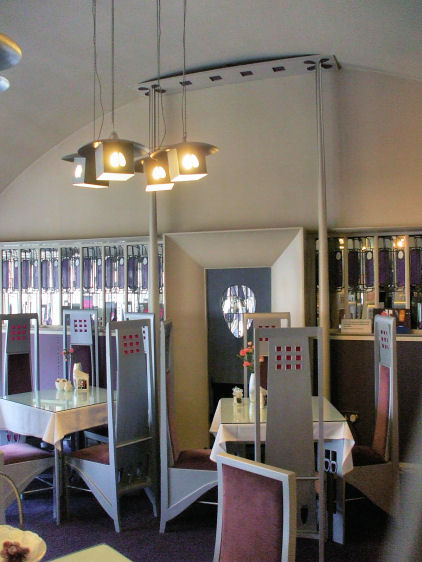
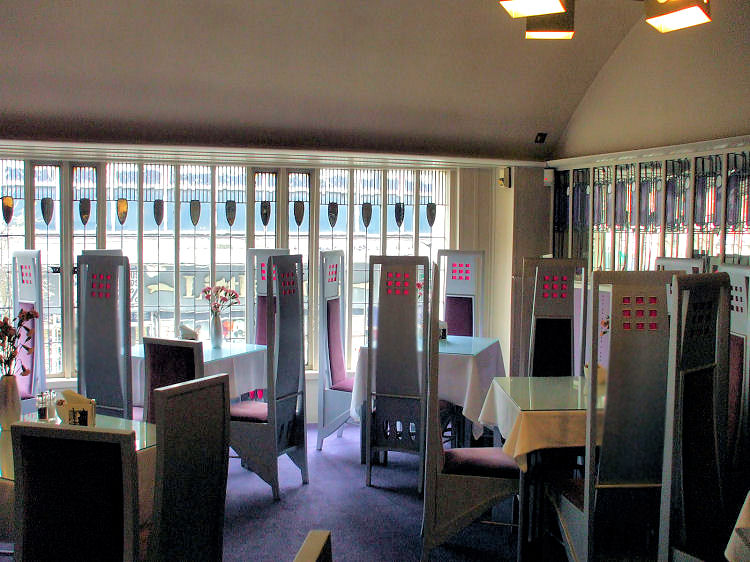
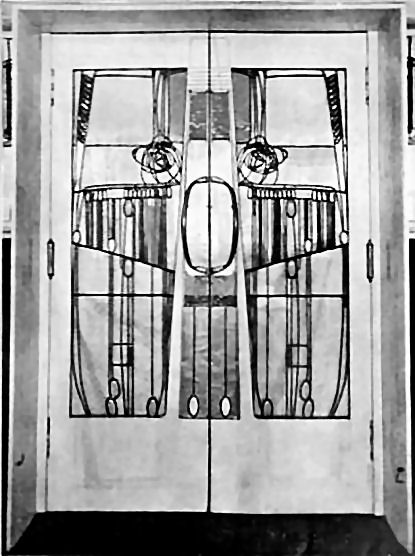
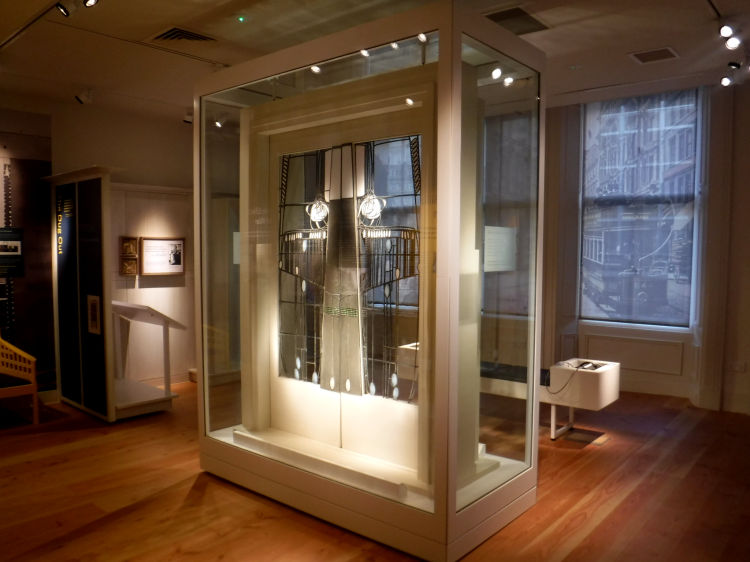
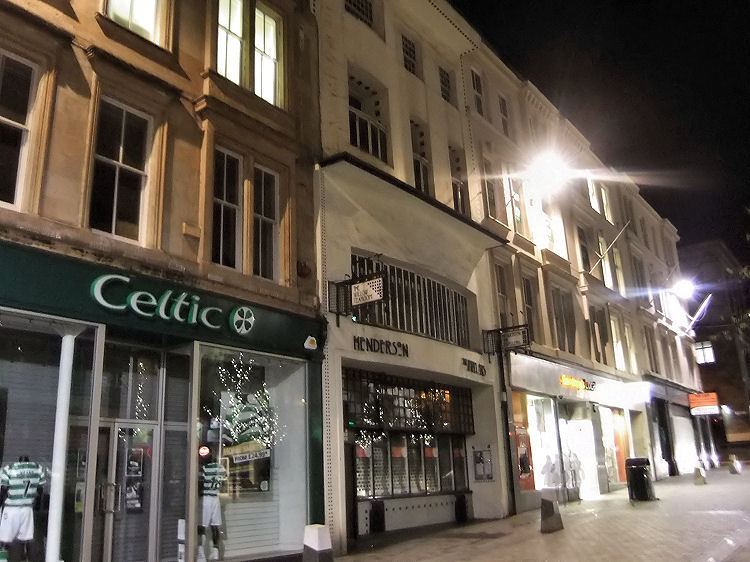
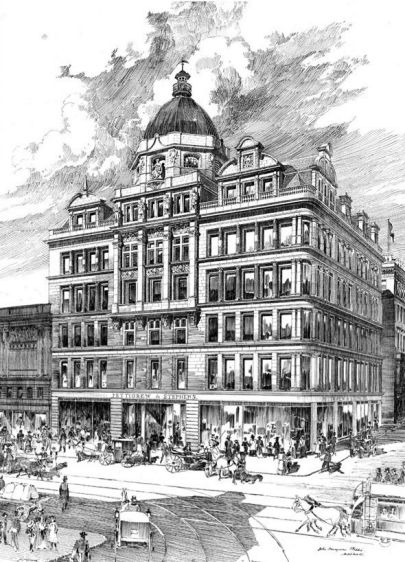

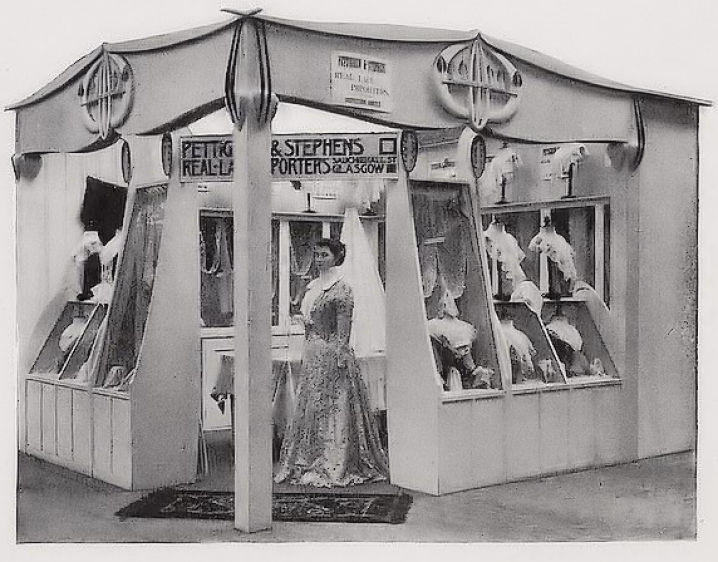

 The Post Office Directory for 1911 / 1912 gives details of the commercial premises in the above illustration, situated in Sauchiehall Street in the block between West Campbell Street and Mains Street, which is currently known as Blythswood Street. From 1900 to 1906, during the period of the design and construction of Miss Cranston's tea and lunch rooms, Charles and Margaret Mackintosh occupied a city centre flat in Mains Street, round the corner from the Sauchiehall Street site.
The Post Office Directory for 1911 / 1912 gives details of the commercial premises in the above illustration, situated in Sauchiehall Street in the block between West Campbell Street and Mains Street, which is currently known as Blythswood Street. From 1900 to 1906, during the period of the design and construction of Miss Cranston's tea and lunch rooms, Charles and Margaret Mackintosh occupied a city centre flat in Mains Street, round the corner from the Sauchiehall Street site.
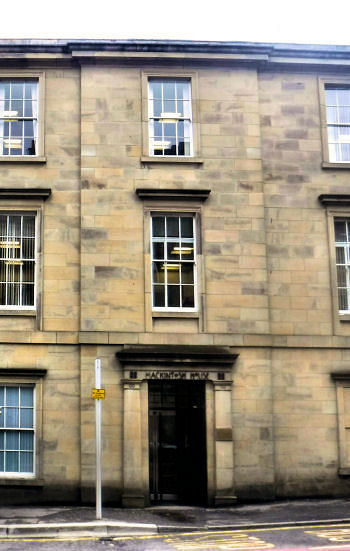
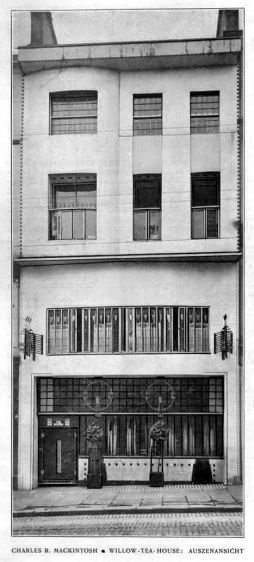

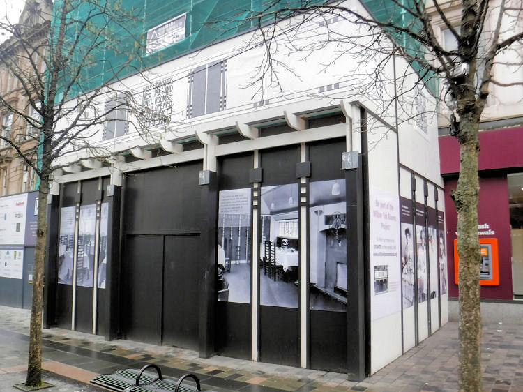

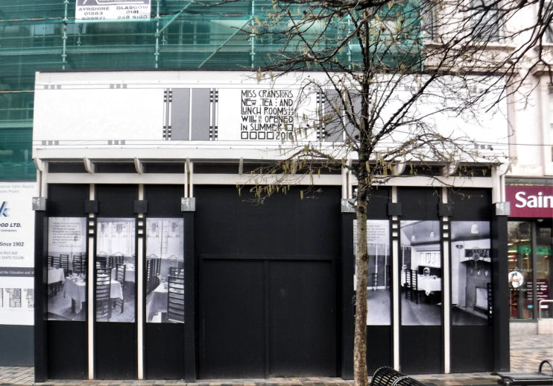
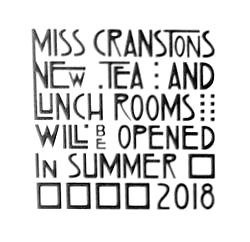
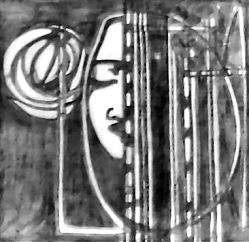
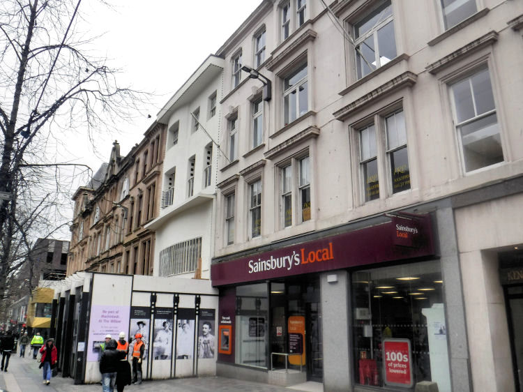
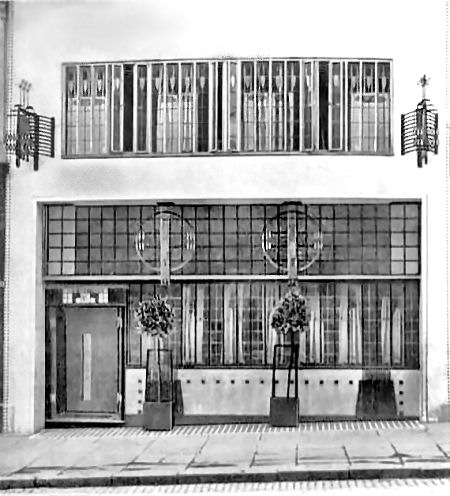
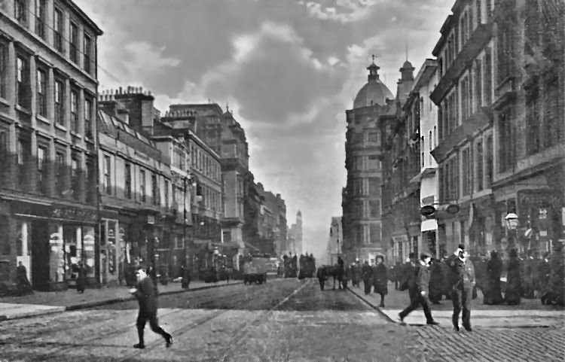
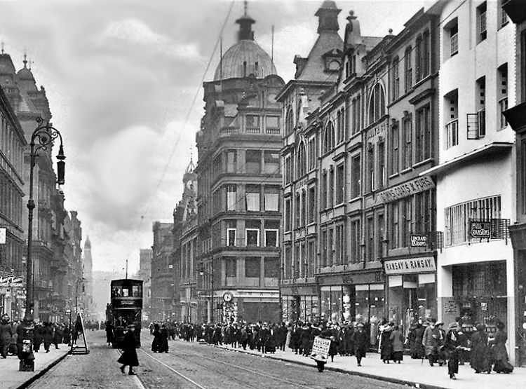

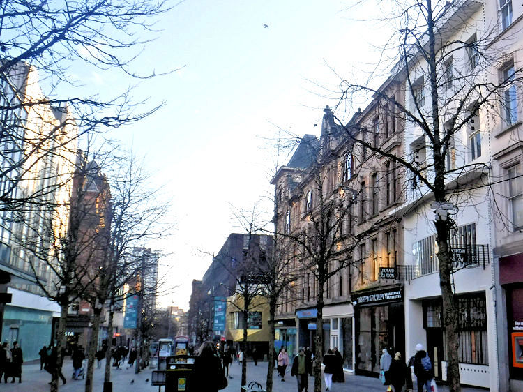
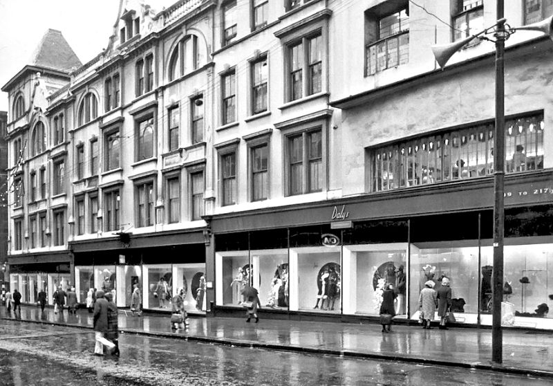
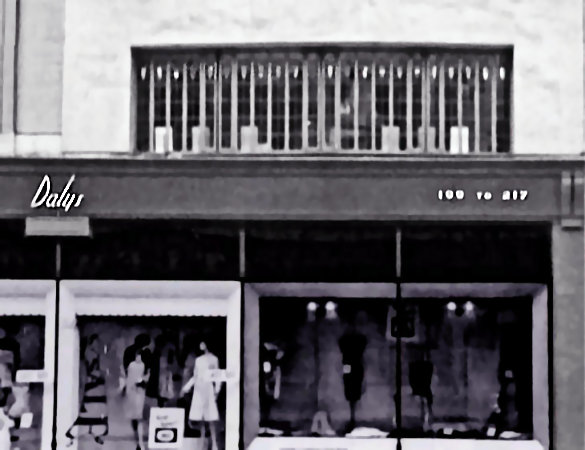
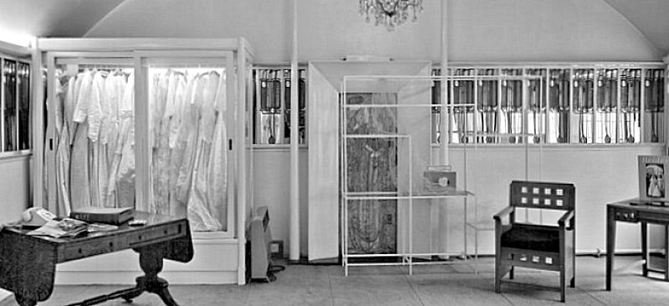
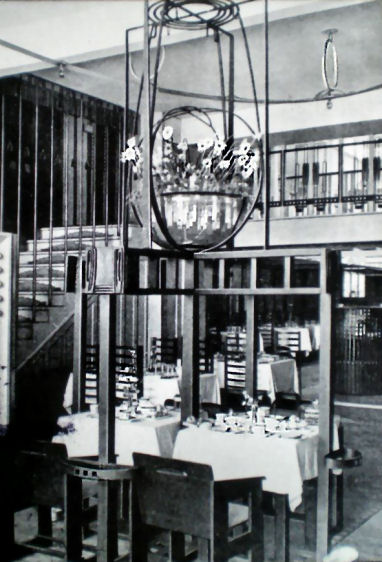
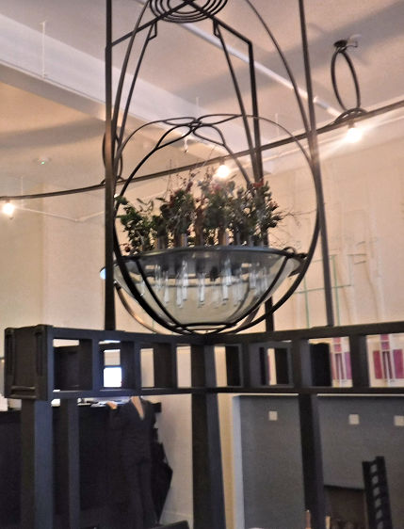

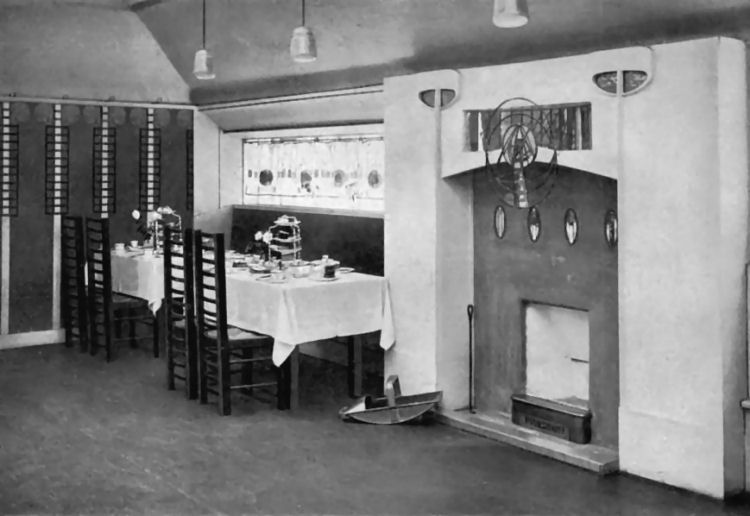
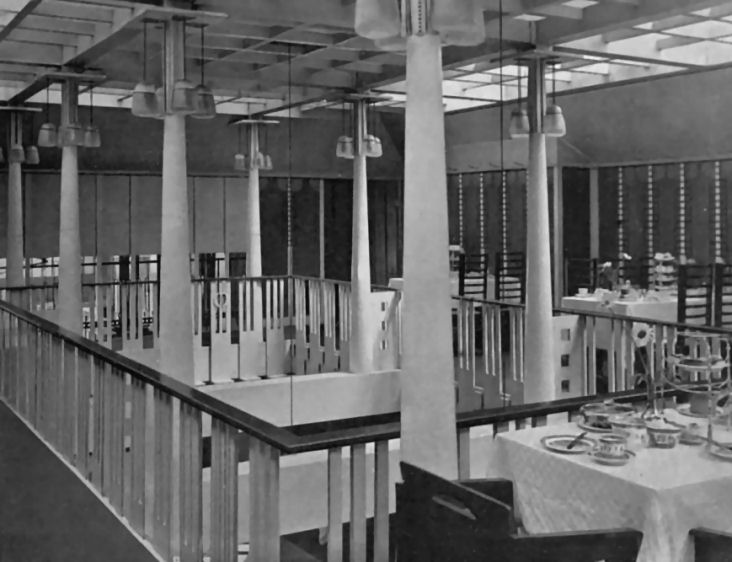
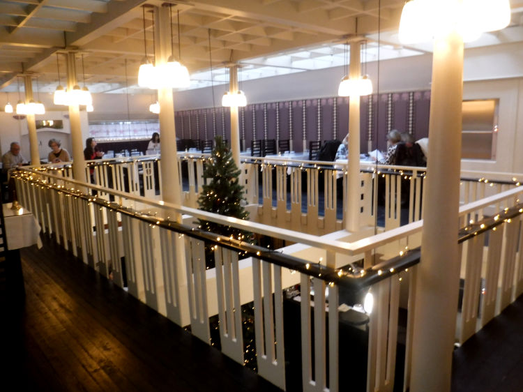
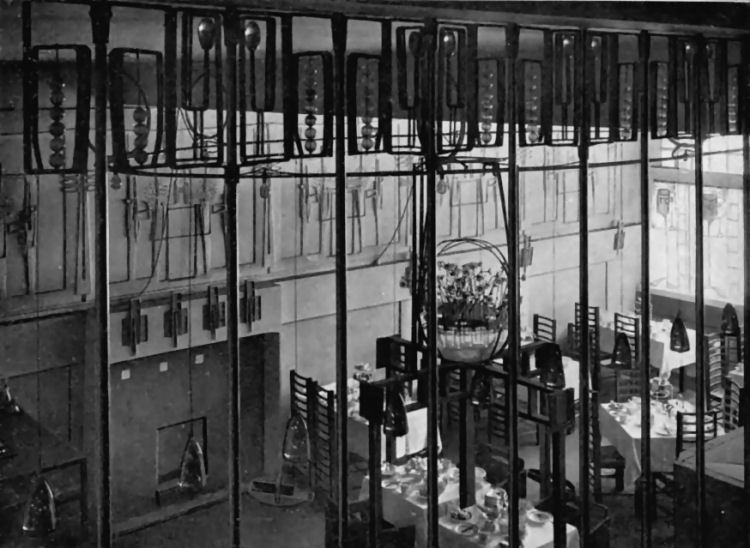
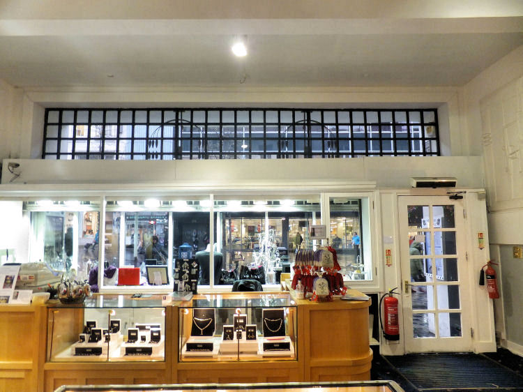
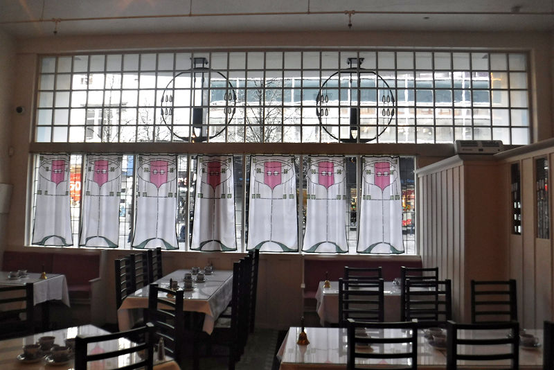

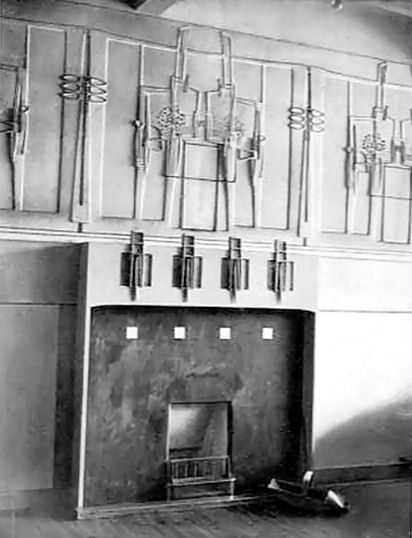
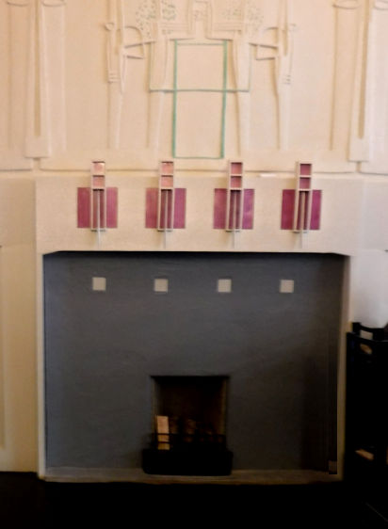
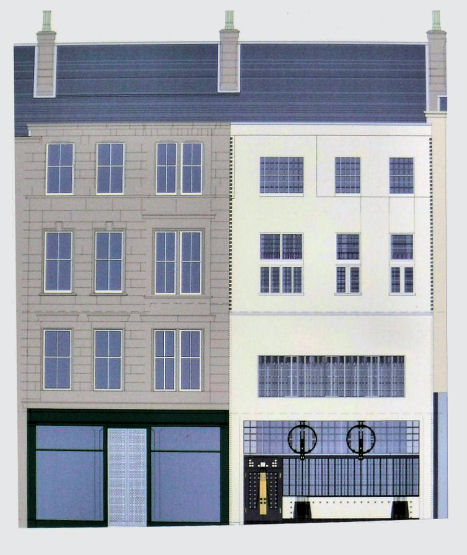
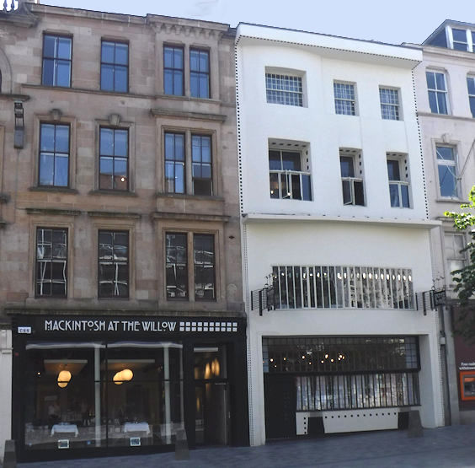
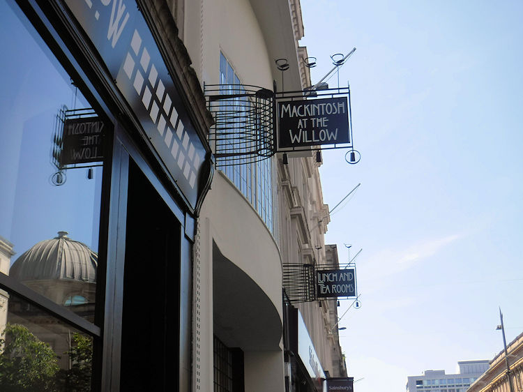
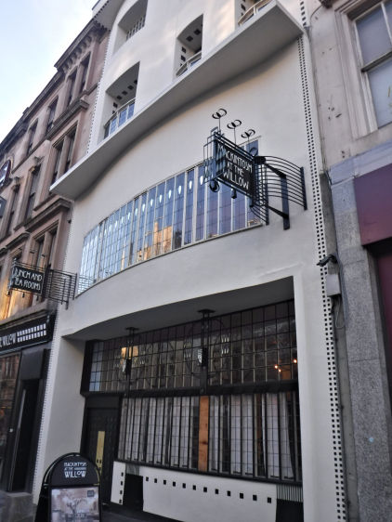
Margaret's gesso panels of 'The May Queen' and 'The Wassail' were displayed at the annual exhibition of the Royal Glasgow Institute of the Fine Arts in 1901.
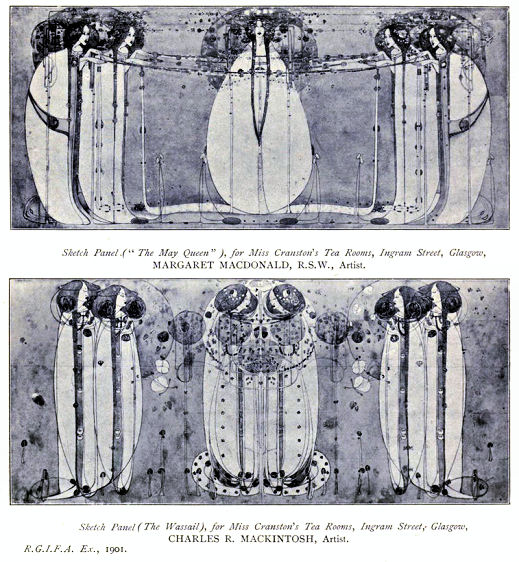
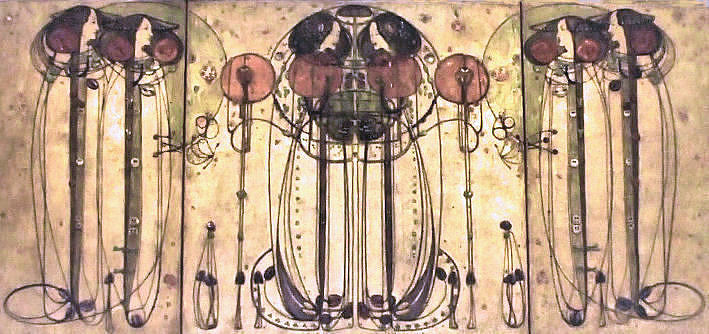
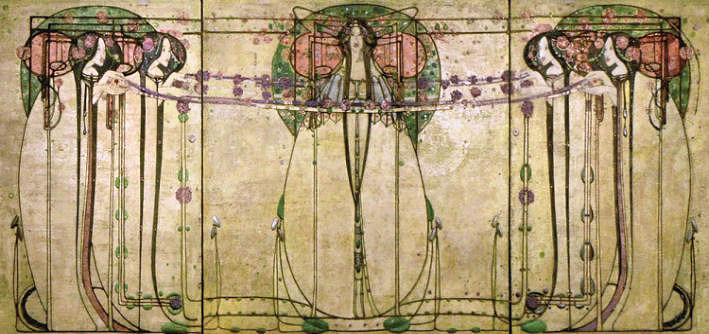
The drawing below was created by him in 1896
for a proposed frieze for Miss Cranston's Tea Rooms in Buchanan Street. It creates an interesting comparison with Margaret's ladies and roses shown above.
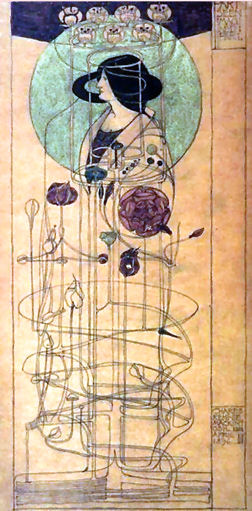
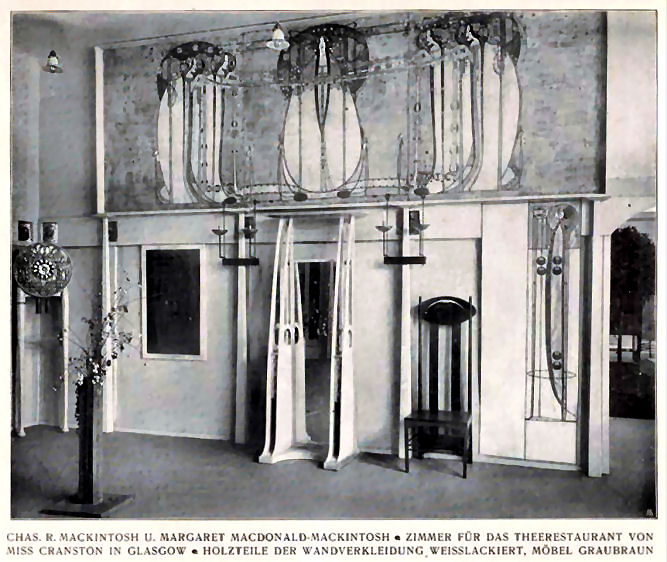
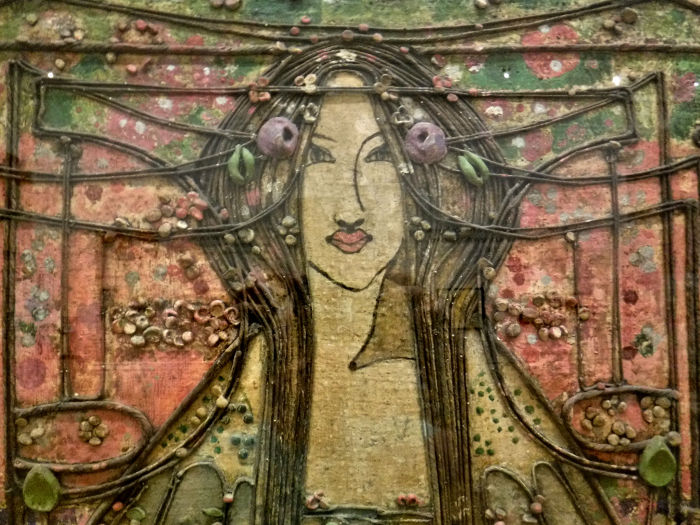
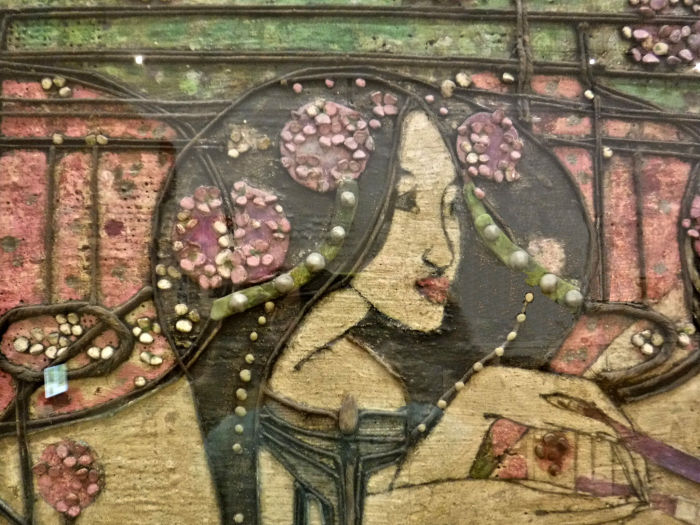
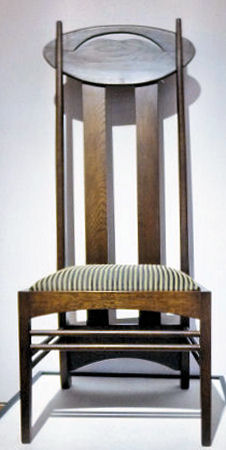
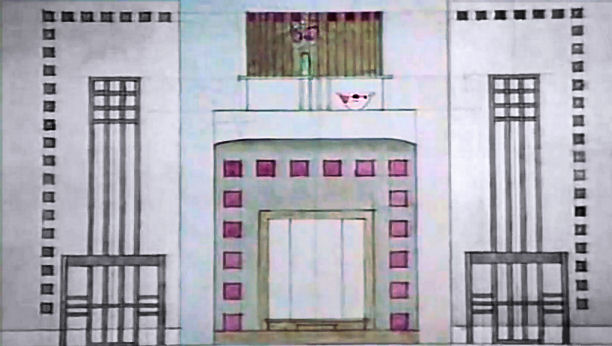

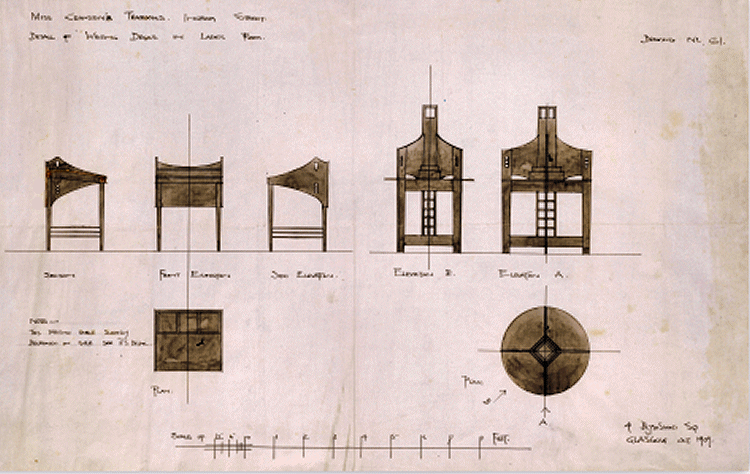
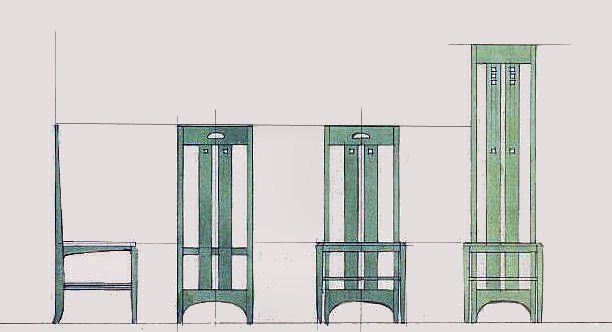

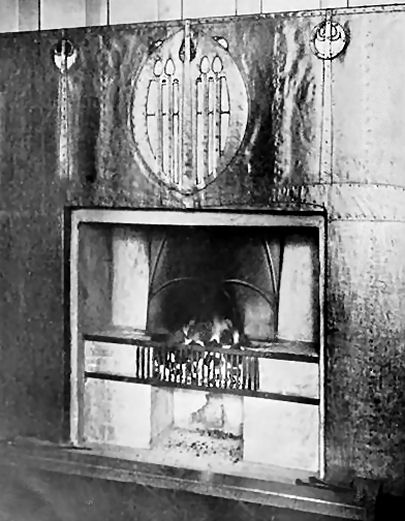


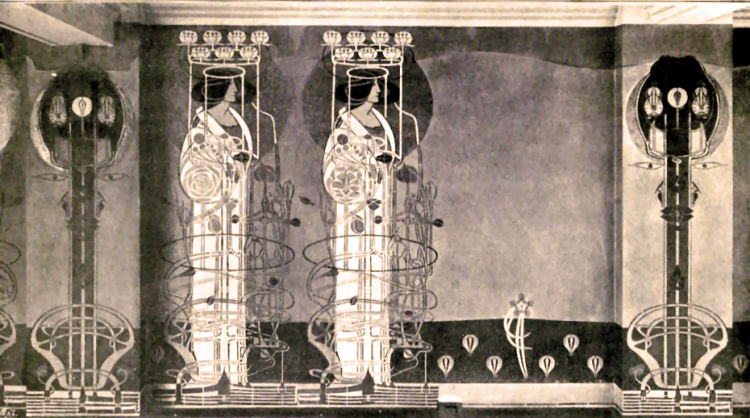
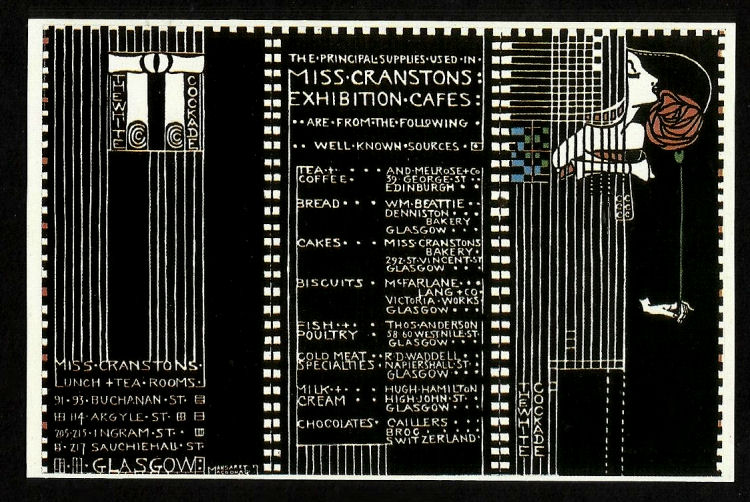


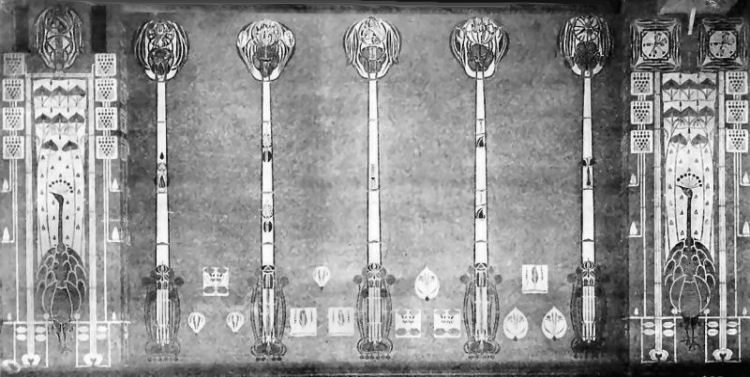
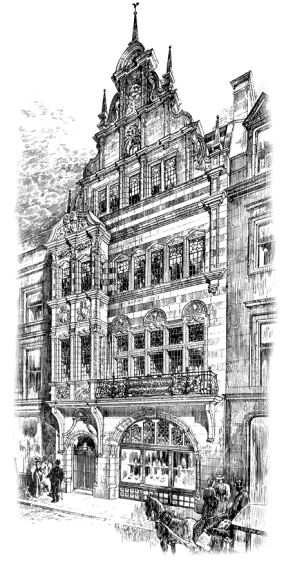

 Rennie Mackintosh - Architect Rennie Mackintosh - Architect
|
|
|
|
|
All original artwork, photography and text © Gerald Blaikie
Unauthorised reproduction of any image on this website is not permitted.