

Welcome to this exploration of Charles Rennie Mackintosh's Glasgow Herald Building, which is now the Lighthouse, Glasgow's centre for Architecture and Design. It is illustrated with photographs, drawings and contemporary architects' blueprints.
Tower and chimney of Lighthouse viewed from the east
Reverse view from observation tower of Lighthouse looking back from corner of viewing deck
Tower and chimney of Lighthouse viewed from the west
Part of architect's blueprint showing south face of Lighthouse tower
Title from architect's bluprint, with Mackintosh's script which has spawned many imitations
Photograph of Glasgow Herald Building published in 1900
View of spiral staircase from base of observation tower at Lighthouse
Brick and random rubble walls inside observation tower at Lighthouse
Approaching top of observation tower at Lighthouse
Tower at Lighthouse from within central atrium which provides natural light to the core of the block
Atrium rooflight illuminating the central part of the complex
View of office space at Lighthouse from atrium - showing structural cast-iron columns within original building
Exhibition space at Lighthouse with installations closely aligned to distances between cast-iron columns
3D model of Glasgow Herald Building on display at the Lighthouse
New-build area at the Lighthouse, not previously part of the old structure
Aerial view of new-build area at the Lighthouse, appearing above the rooftop of old structure
Art Nouveau motifs decorating downpipe at Lighthouse
Terracotta hopper head at Lighthouse, showing date of construction of Glasgow Herald Building
The script used here for the date of construction is similar to that used in the ground floor layout plan below. The Art Nouveau inspired lettering was used at the design stage in the drawing office.
The plan below shows how the lower floors were used as production space where the newspapers where despatched from platforms open to the street. The horse-drawn carts were loaded
at five bays which were at the same level as the delivery source to ensure maximum efficiency in getting the papers out to the readers. Layout plan of ground floor when used as the despatch area for the Glasgow Herald
The plan above was prepared solely for the fitting out of the newpaper plant. The original construction drawings and blueprints allowed for flexiblity in any proposed use of this floor. Notice in Glasgow Herald 30th January 1895, offering Mitchell Street premises to let
Behind the despatch area the fully automated Hoe "Double Sextuple Press" could print, cut, fold and deliver 24 page editions of the Herald at the rate of 56,000 copies an hour, or 12 page editions at 112,000 copies per hour! Hoe "Double Sextuple Press" used for printing Glasgow Herald in their new premises.
In the early days of production the newspaper was created from Caxton's patented hand presses. Steam powered presses were introduced in the 1840's, capable of printing 1500 copies of a four-page newspaper per hour.
Architect's blueprint of Glasgow Herald Building, "Elevation to Mitchell Street"
In the 1960's I was familiar with the Editorial Department, Case Room and Wire Room when I worked as a copy boy for the Evening Times.
Editorial Department of Evening Times, Mitchell Street, 1968
The sub-editor at the bottom right corner of the picture can be seen waving a sheet of paper, or 'copy' as it was known, to attract the attention of a copy boy to transfer it by pneumatic tube to the Case Room.
My late father, John Blaikie, working as a copytaker at the Herald Editorial, November 1965
The old methods of newspaper production at Mitchell Street came to an end on 19th July 1980, after Beaverbrook Newspapers had vacated their Albion Street premises which had produced the Scottish Daily Express. Extracts from last edition of the Glasgow Herald to be printed at Mitchell Street, 19th July 1980
Shortly after the Mitchell Street extension first opened, the Herald published a series of sketches showing the various departments contained within the new building.
The cast-iron columns seen in the sketches of the Sub-editor's Room and Reporters Room are recognisable as the same columns seen in the exhibition space of the Lighthouse.
The sketch of the Manager's Room shows hints of Mackintosh involvement in the interior design. The windows and fireplace are modernistic and the light fitting is reminiscent of the lamps at the library of the Glasgow School of Art.
The Editor's office was retained in the original building, which fronted Glasgow's premier shopping stretch in Buchanan Street. This block had a much more prestigious address than Mackintosh's extension to the rear, at Mitchell Street.
Early 20th century view of Buchanan Street with arched entrance to Herald offices at far left
Glasgow Herald Offices, Buchanan Street, 2017
1950's view of famous clock at the Herald Offices in Buchanan Street
1970's version of clock at the Herald Offices in Buchanan Street
This description of Buchanan Street from 1902 mentions the "conspicuous tower in a newly constructed portion of the buildings in Mitchell Street". It also comments on the interior of Miss Cranston's tea rooms in Buchanan Street as being "beautifully fitted up in the latest style of aesthetic art".
Glasgow Herald Offices, Buchanan Street
History of the Glasgow Herald from the People's History of Glasgow, 1899
Title from first edition of Glasgow Advertiser, January 27th 1783
Back of chair, designed by Mackintosh for Argyle Street Tea Rooms, on dispay at Lighthouse
Reproduction of cashier's chair designed for Willow Tea Rooms
Reproduction of writing desk designed for Hill House, Helensburgh
Chair with heart shaped motif on the seat, ideally shaped for sitting on!
Looking down on a very high chair, clearly not designed for sitting on!
Mackheads - multiple images of Charles Rennie Mackintosh by Gerald Blaikie
I have been familiar with this building for a very long time, having worked in it as a copy boy for the Evening Times back in the 1960's. The advent of the Lighthouse has allowed me to become reacquainted with the old place and view the modern additions.

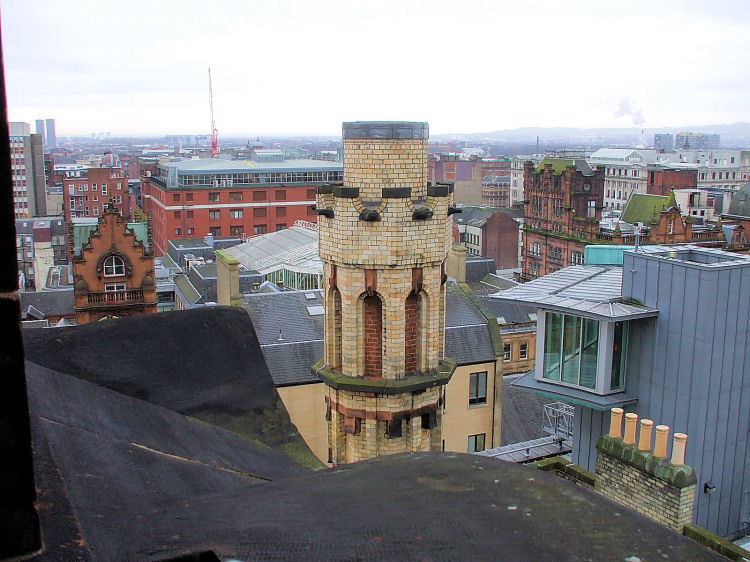
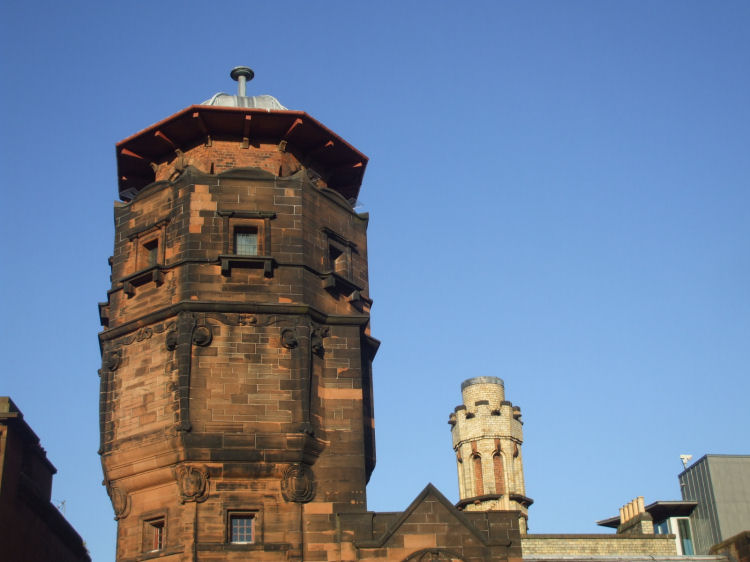

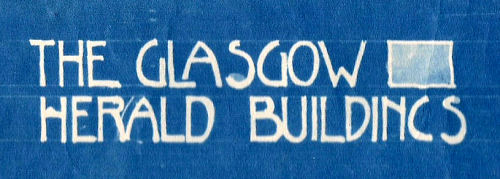
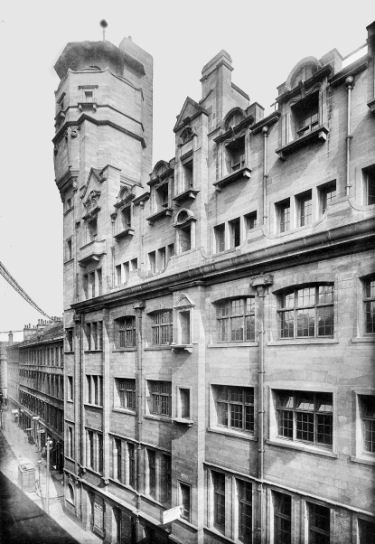
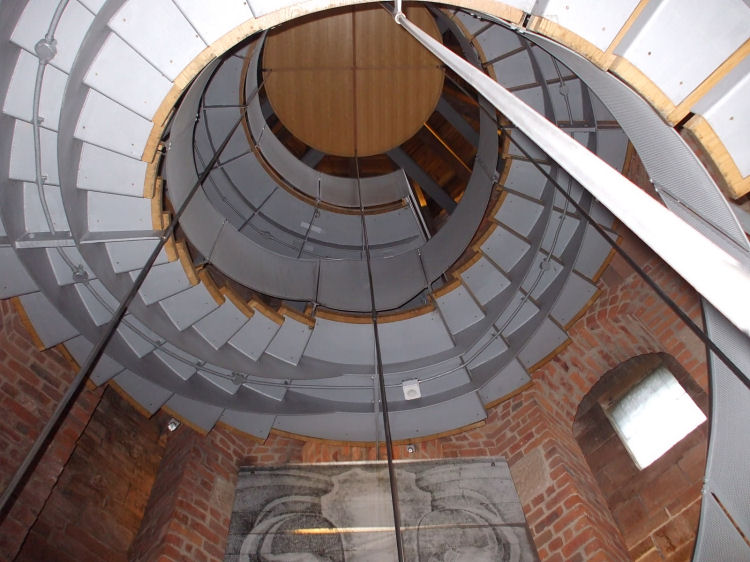

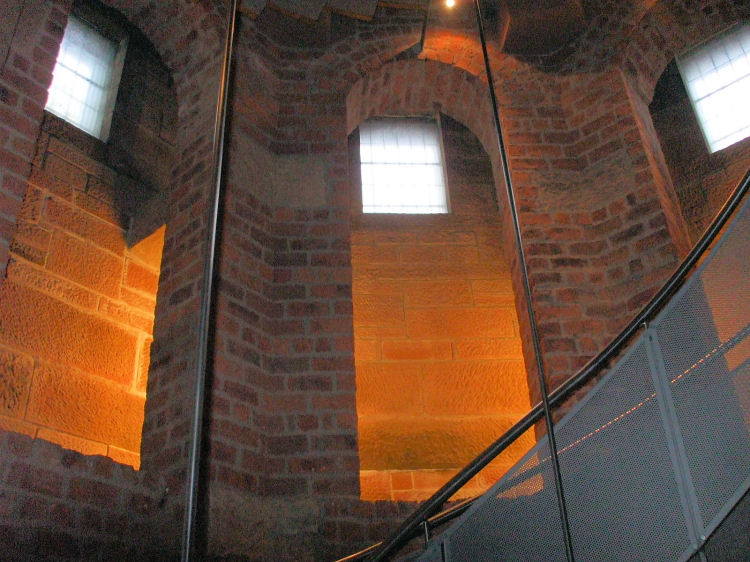

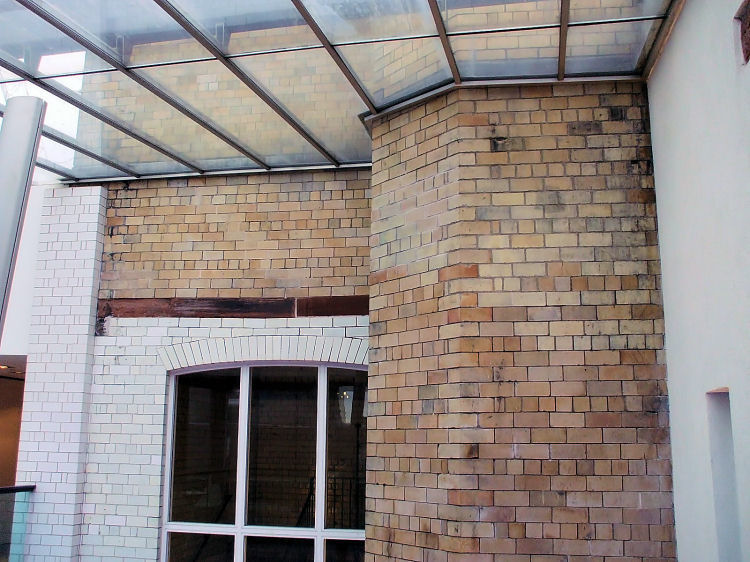
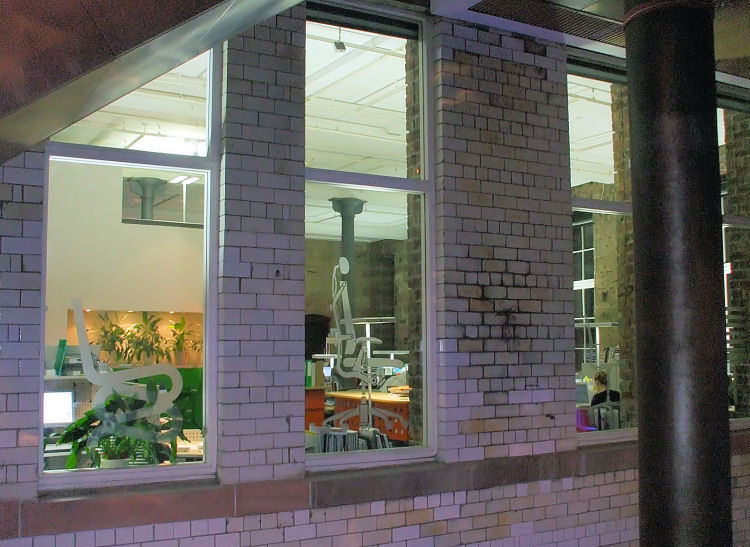
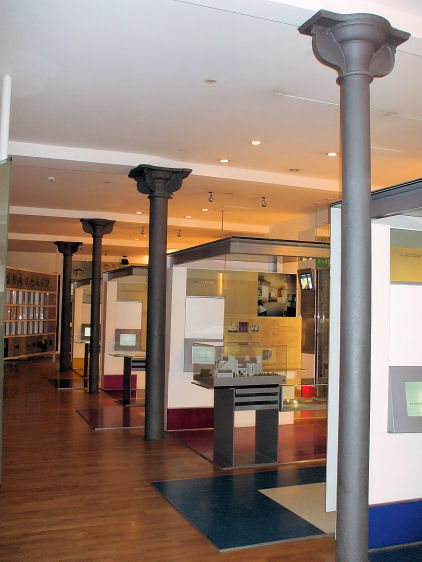
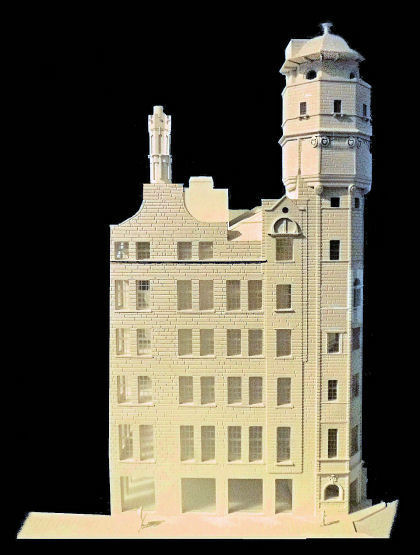
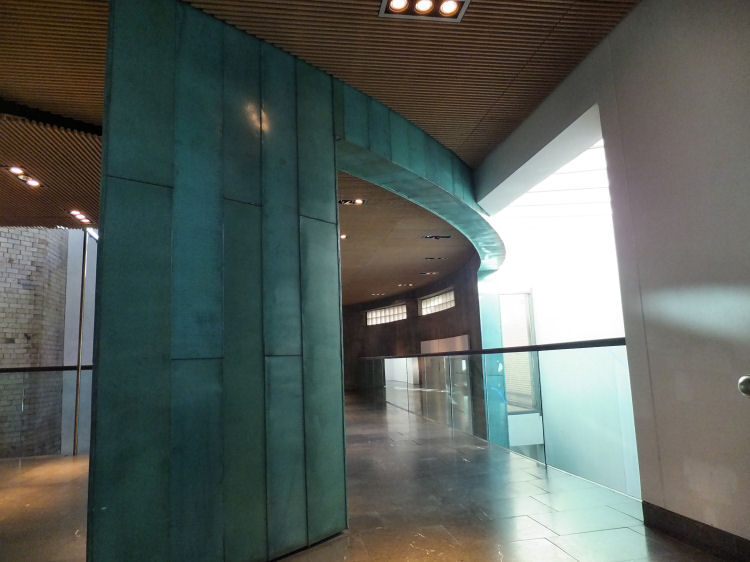
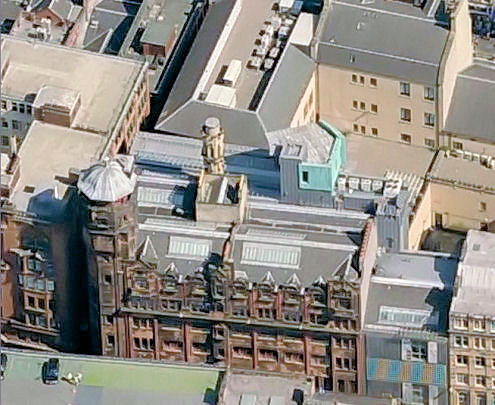
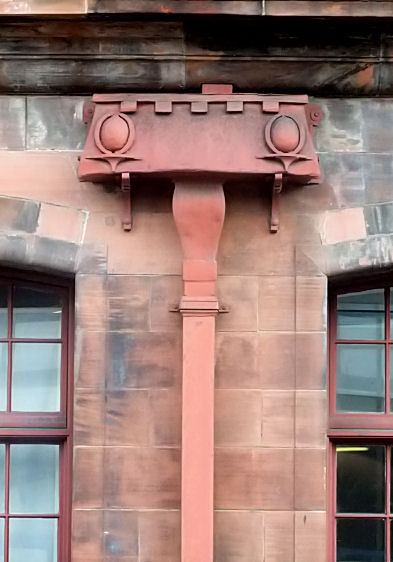
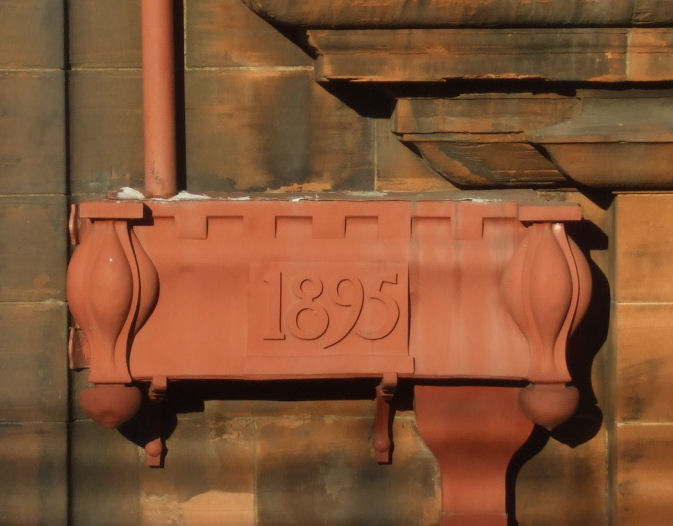
The upper floors, which have less of an industrial feel about them, were used for the editorial and commercial side of the operation.
The Glasgow Herald was produced in Mitchell Street until 1980 when new publishing practices and modern methods of transportation and distribution made the plant obsolete.
As a working newspaper plant, the premises had been altered at various stages throughout the 20th century; as a result there were very few, if any, period furnishings to retain for its restoration.

The notice below was published in the Glasgow Herald of 30th January 1895, when the building was approaching completion. It offered space to rent, including the ground level which was eventually fitted out as the newspaper production area, part of which is shown in the above drawing. The ground floor was offered to let "as a whole or divided for Shops" .
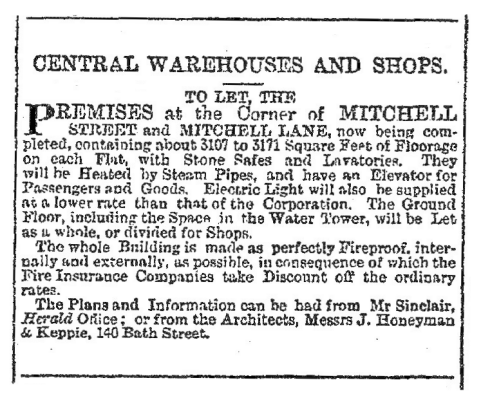
This was the largest press in the world at the time, introduced in 1903 by the firm of R. Hoe & Company of New York City and London.
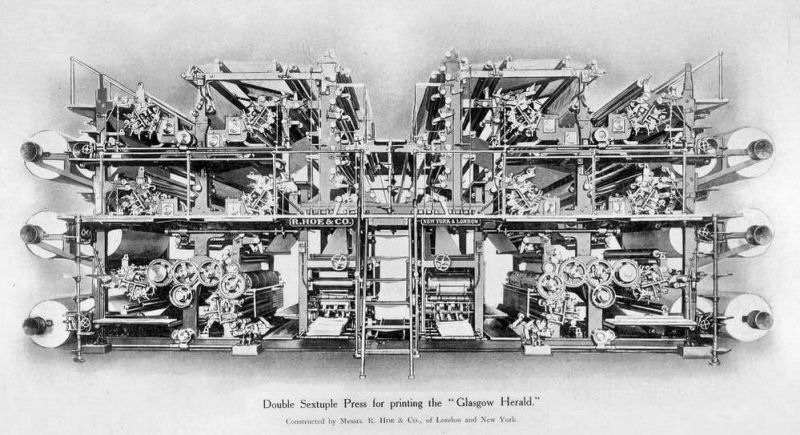
By accident or design, the completion of the new Herald premises coincided with the massive improvements in the technology behind newspaper production.
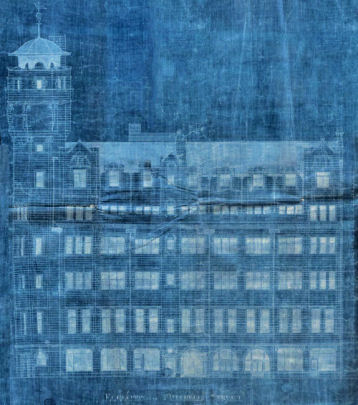
Before the digital revolution the quickest way for the copytakers and sub-editors to transfer information was by waving sheets of paper and shouting "..BOY!!".
My memories of the place are of grumpy old men surrounded by varnished wood, formica and linoleum, rather than Art Nouveau or anything even vaguely influenced by Mackintosh.
The Editor of the Evening Times at that time was the formidable S.L. "Sam" McKinlay and the Sports Editor was Jimmy Dunbar. On Saturdays Jimmy relied on the wee copy boys running around in a frenzy so that he could get the "Pink Times" out on the streets by 5 o'clock with all the latest football results.
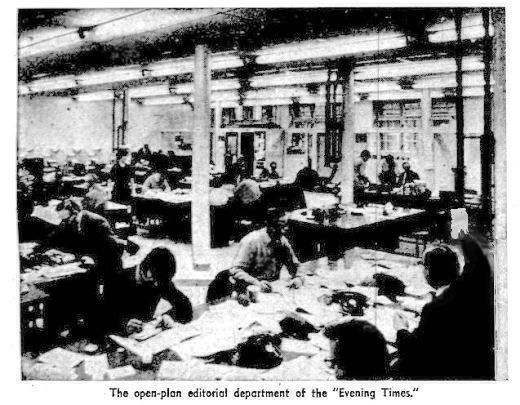
The next stage was the casting of the words in molten lead in the Case Room. A variety of noisy, dirty machines were used to set text and headings for the stories and sports reports.
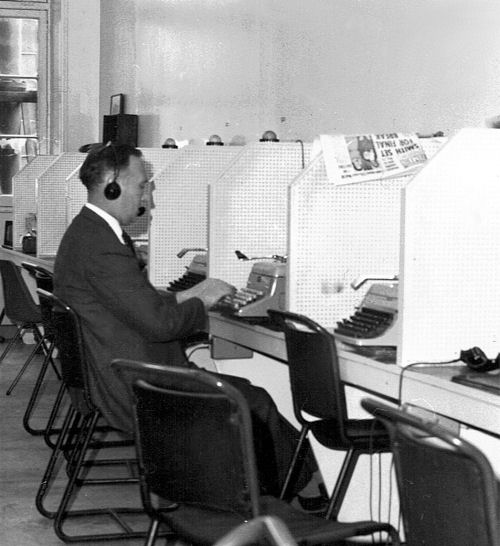
The proprietors of the Glasgow Herald and Evening Times carried out a £15m refit at Albion Street, installing the latest computerised technology.


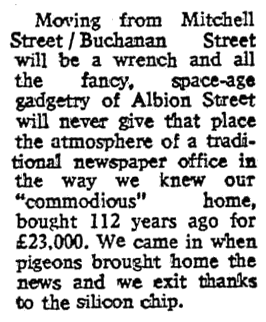
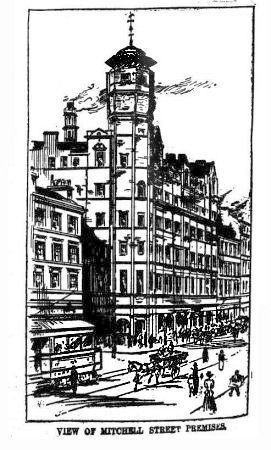
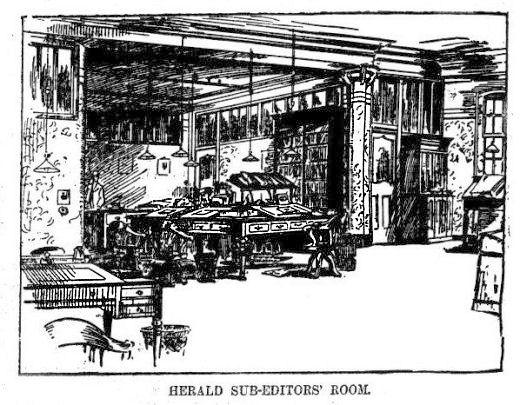
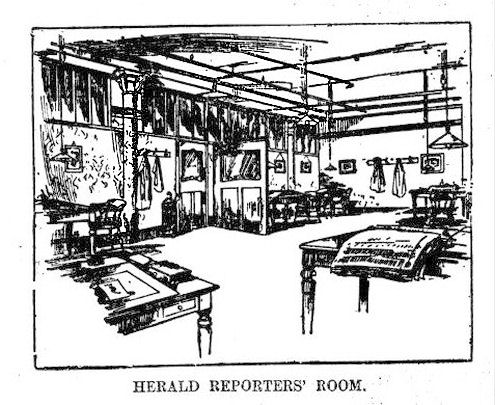
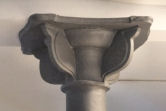
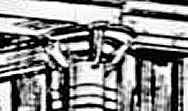
These sketches also show the sprinkler system on the ceilings, connected to the water supply which was held in Mackintosh's landmark tower.
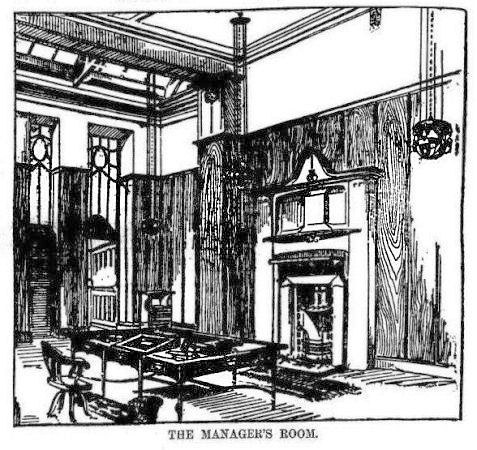
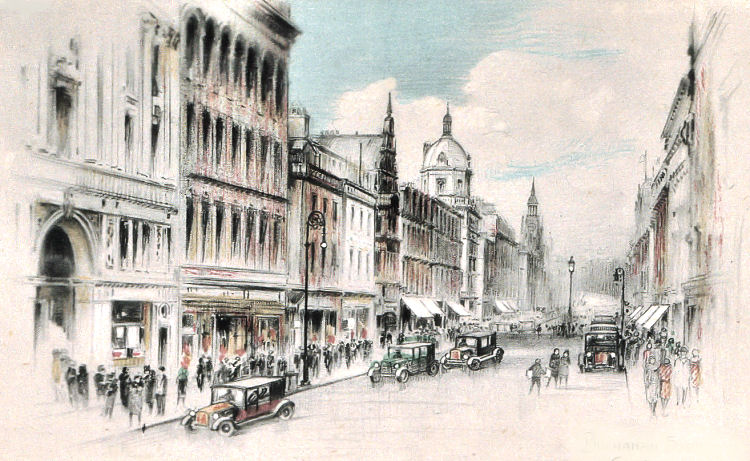
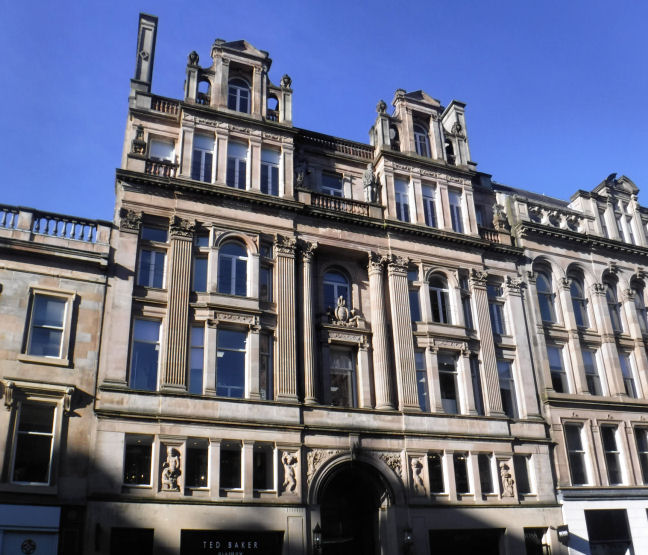
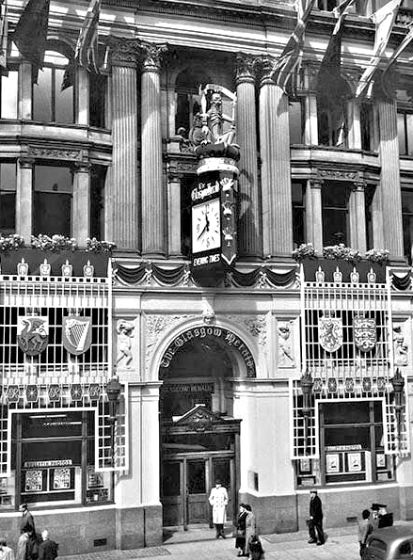
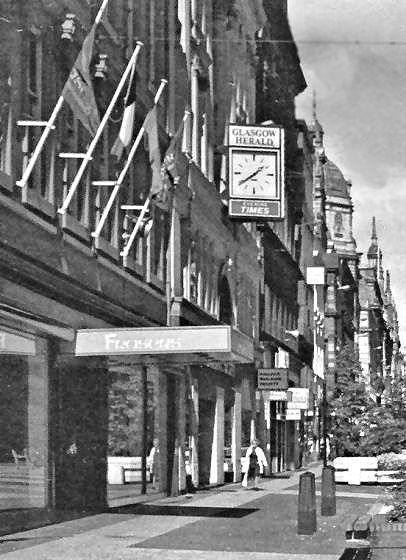
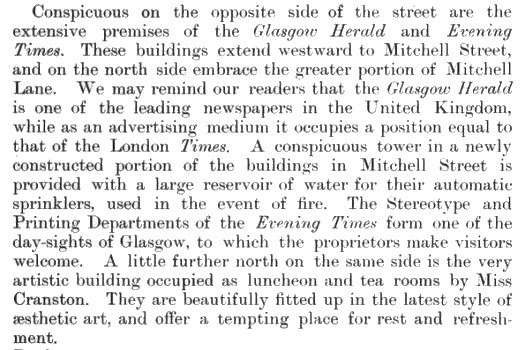
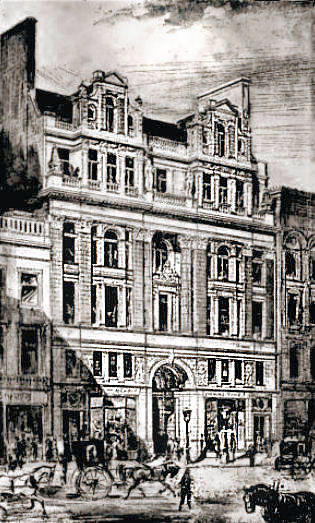
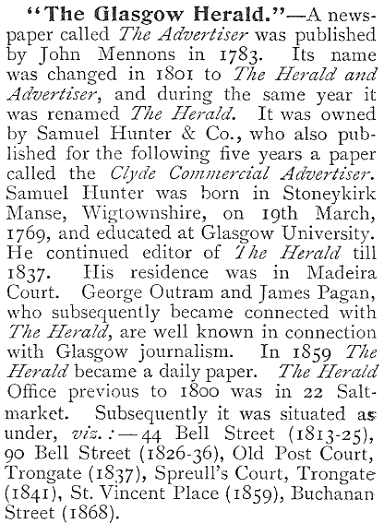
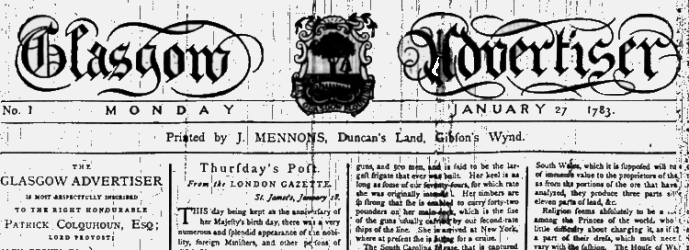
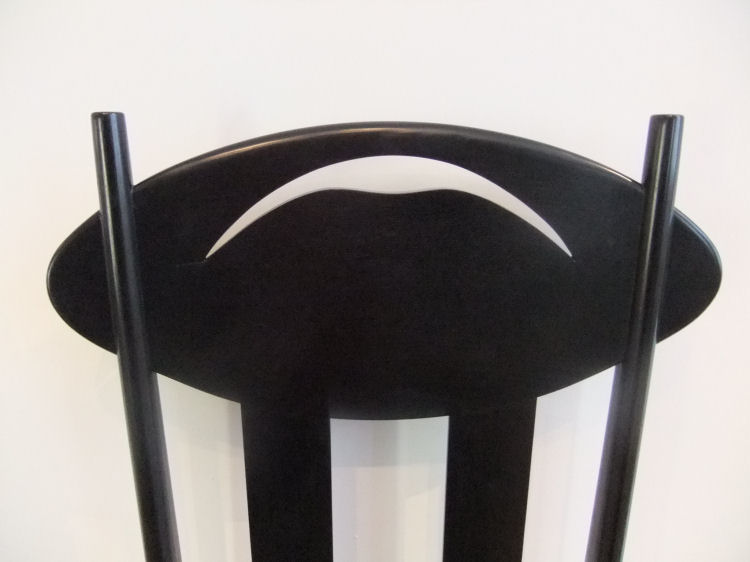
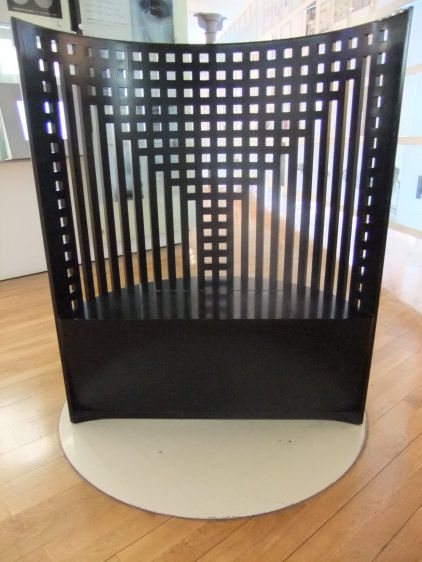
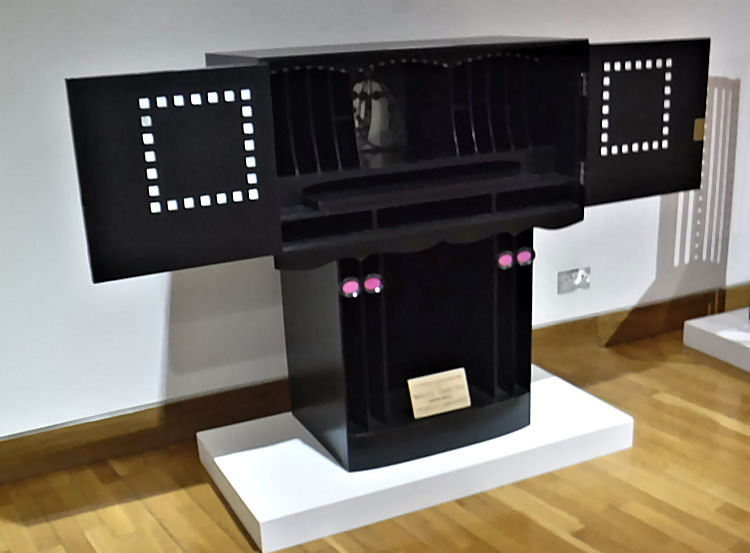
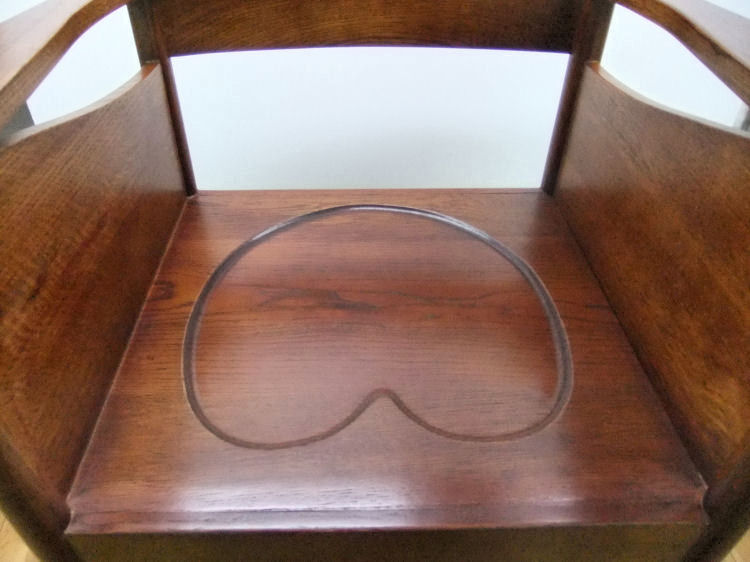

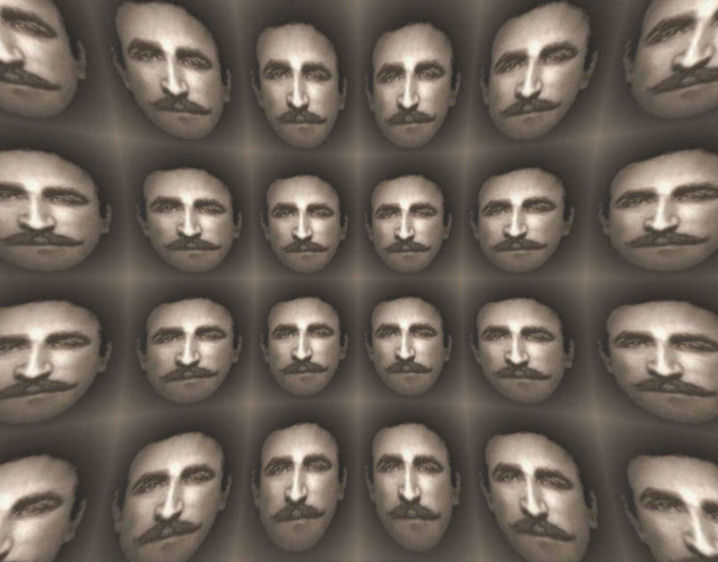

 Rennie Mackintosh - Architect Rennie Mackintosh - Architect
|
|
|
|
|
All original artwork, photography and text © Gerald Blaikie
Unauthorised reproduction of any image on this website is not permitted.