

The Hill House in Helensburgh was designed by Charles Rennie Mackintosh and built between 1902 and 1904. The house was built for the publisher Walter Blackie, who granted Mackintosh the freedom to create a complete design package including the interior decoration and furniture.
Sunny view of Hill House, Helensburgh
Approaches to western entrance of Hill House, Helensburgh
Drawing of side entrance to Hill House by Charles Rennie Mackintosh
Model of Hill House, Helensburgh, on display at the Lighthouse, 2015
At this stage of his career Mackintosh had a preference for repetitive square motifs which feature both inside and outside the Hill House. The interior decoration had an abundance of square patterns on walls, carpets and furniture, with Mackintosh's familiar rose stencils updated to include lots of little squares.
Rose and square motifs at Hill House, Helensburgh
The outside of the house also features numerous squares as demonstrated in the little outhouse below.
Outhouse at Hill House, Helensburgh
Abstract decoration featuring repetitive squares at Hill House, Helensburgh
Stair tower at Hill House, Helensburgh
Inside the stair tower at Hill House, Helensburgh
Shadows on the Hill House, Helensburgh
Writing desk at Hill House, Helensburgh
Main entrance gates to Hill House, Helensburgh
Entrance to drawing room at Hill House, Helensburgh
Upper landing at Hill House, Helensburgh
Bedroom at Hill House, Helensburgh
Wall panels from bedroom at Hill House, Helensburgh
Wardrobe from bedroom at Hill House, Helensburgh
Decorative shutters at window of bedroom at Hill House, Helensburgh
External view of window in bedroom at Hill House, Helensburgh
Ironwork at Hill House, Helensburgh
Detail on ironwork at Hill House, Helensburgh
Aerial view of Hill House, Helensburgh
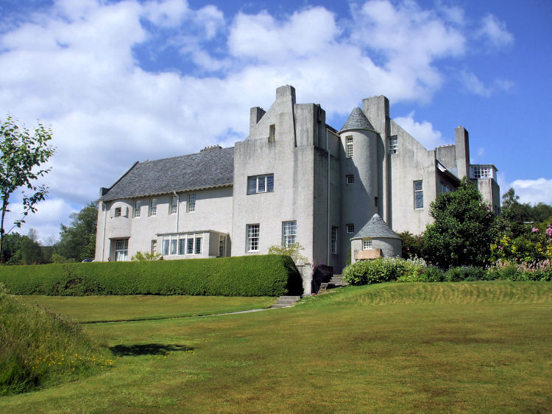
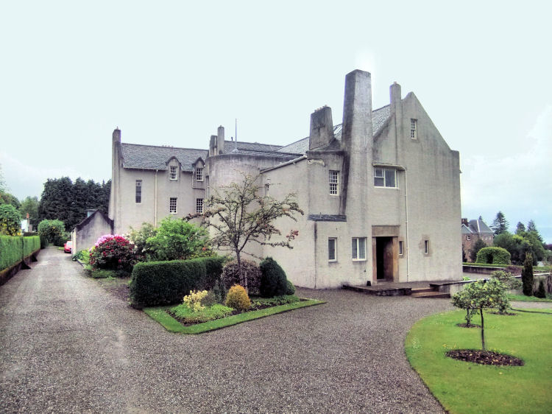
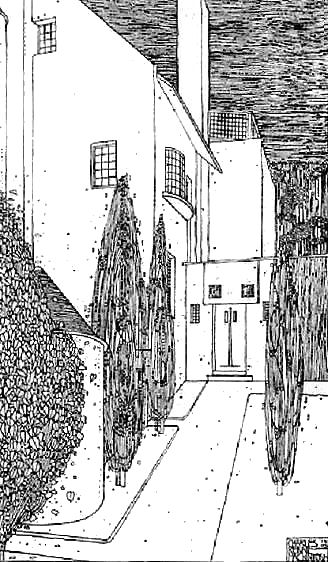
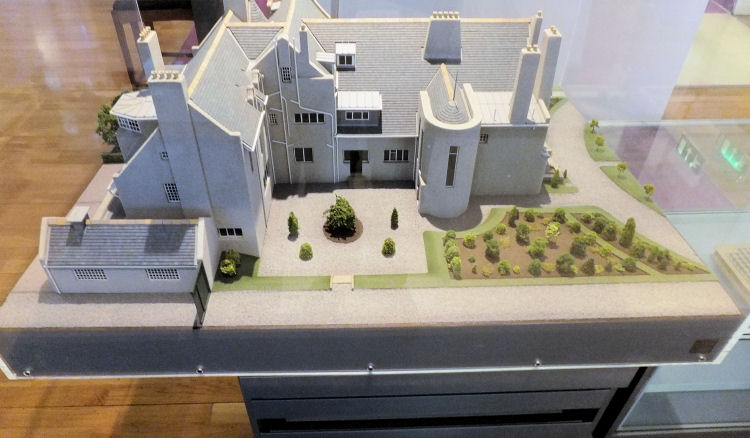
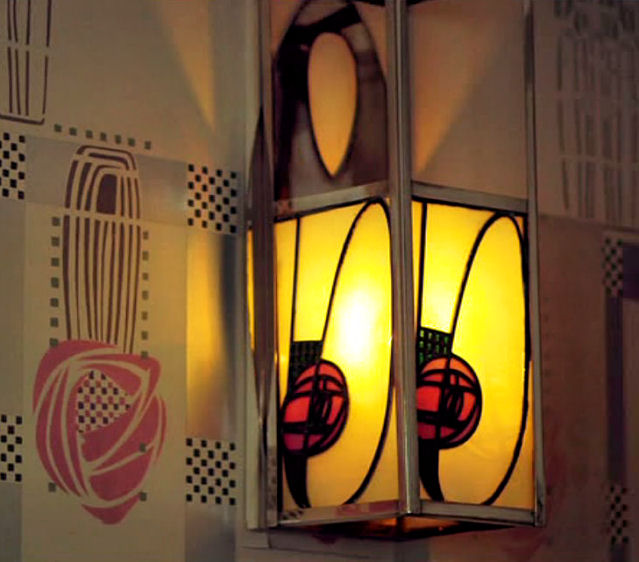
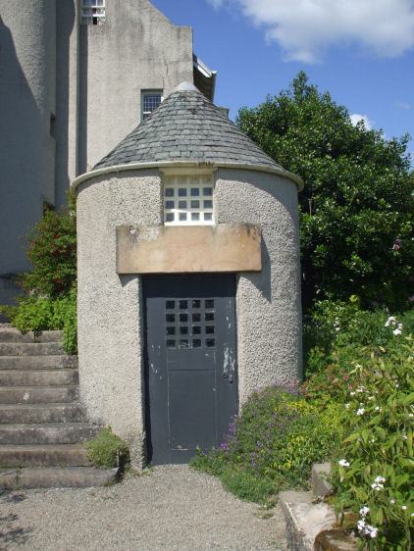
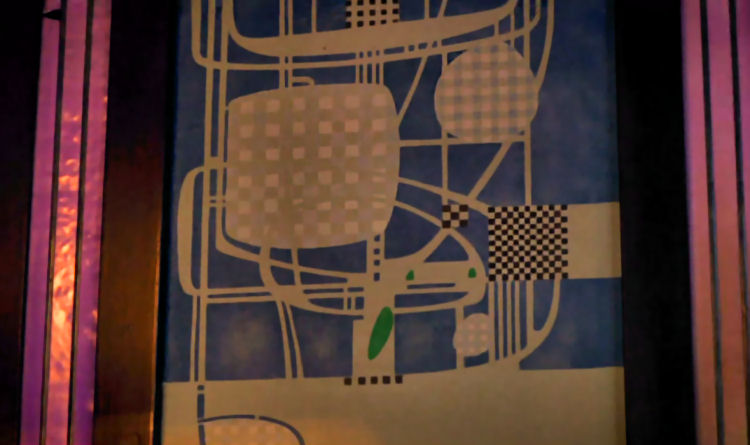
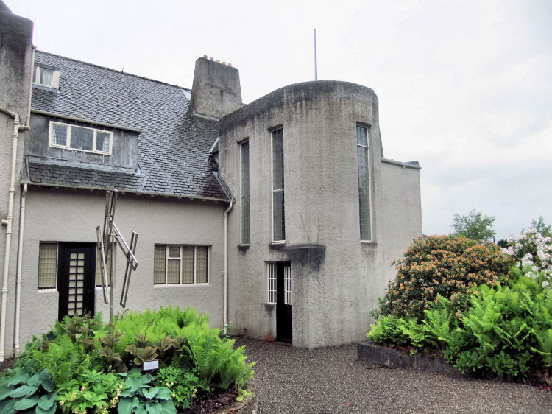
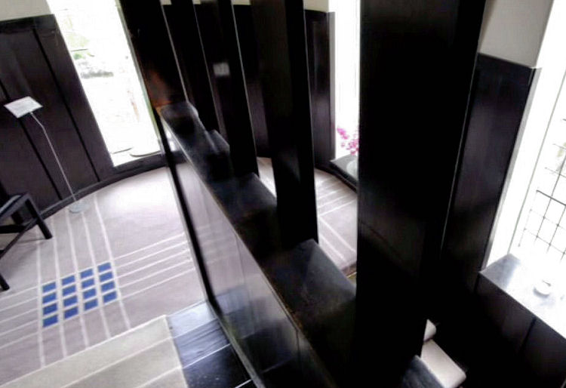
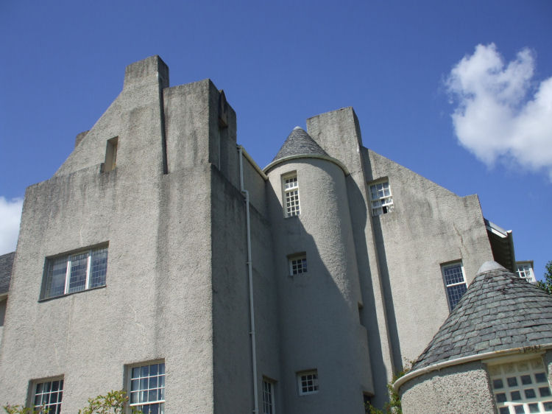
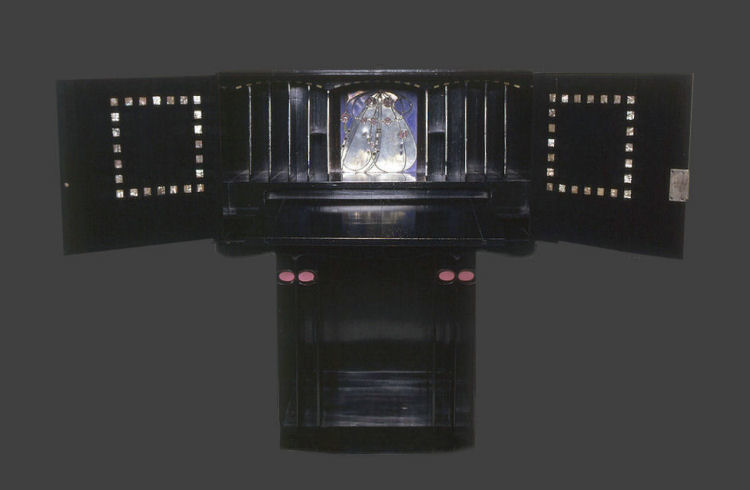
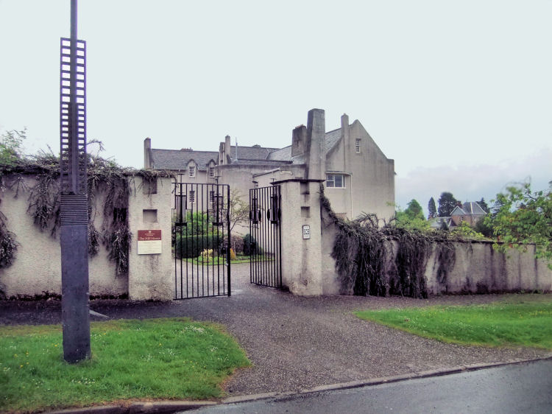
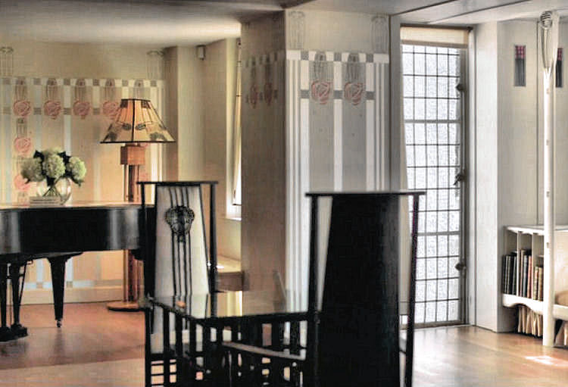
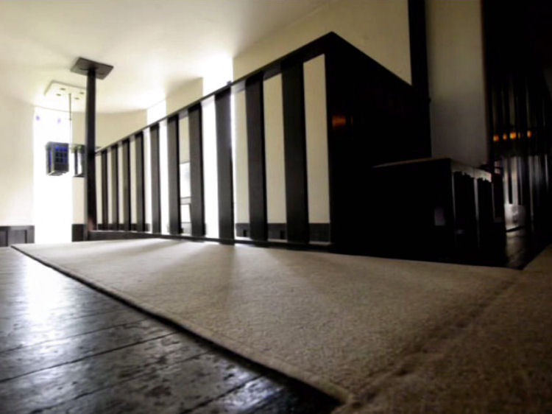
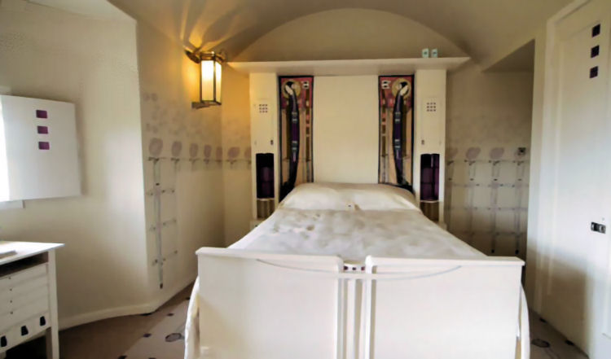
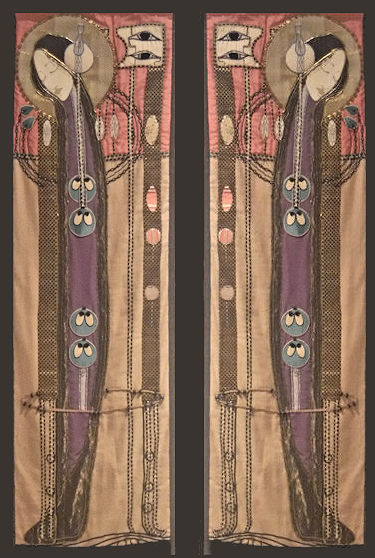
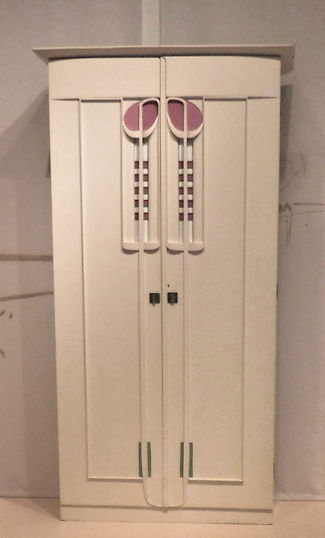
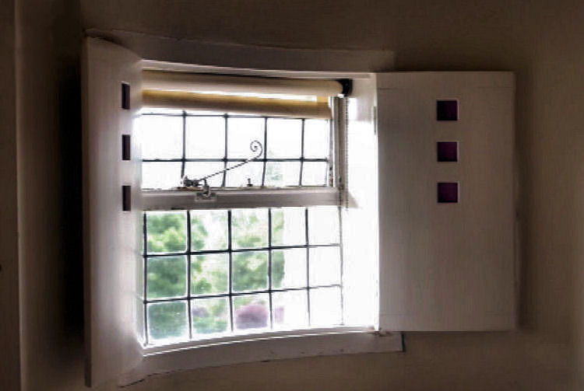
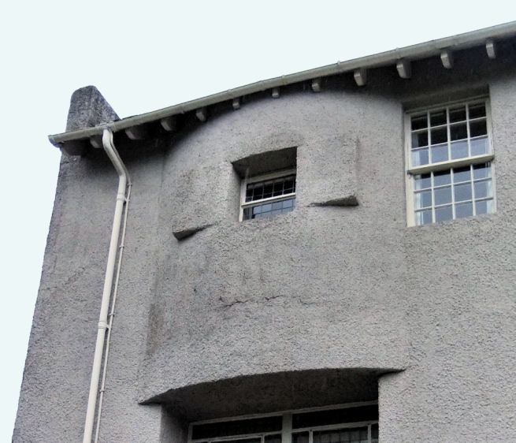
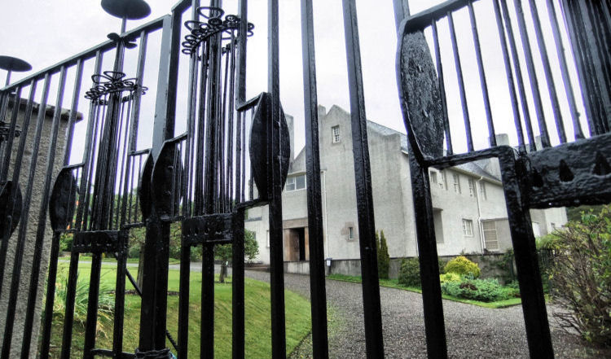
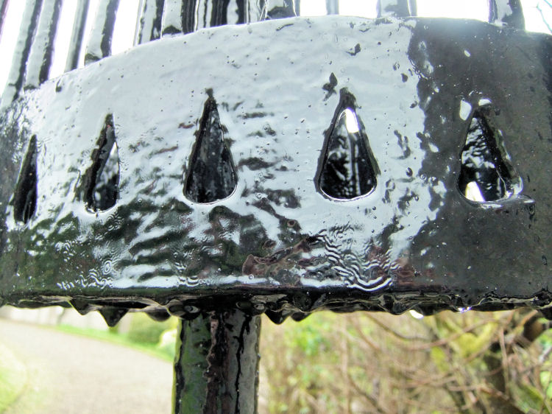
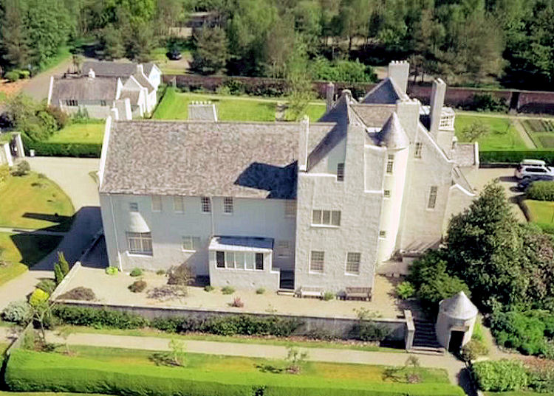

 Rennie Mackintosh - Architect Rennie Mackintosh - Architect
|
|
|
|
|
All original artwork, photography and text © Gerald Blaikie
Unauthorised reproduction of any image on this website is not permitted.