

Towers and battlements at the Palace of Holyroodhouse, Edinburgh
Edinburgh, Scotland's capital city, has many interesting buildings all within walking distance of Princes Street and the famous Royal Mile.
Palace of Holyroodhouse
At the bottom of the Royal Mile leading down from Edinburgh Castle you will find Holyrood Palace, which was originally a mediaeval monestary. King James IV took over most of the building for use as a royal palace in the early 1500's, as a more comfortable residence than the castle. Following his death at the hands of the English forces at Flodden in 1513, his son, the infant King James V succeeded to the throne and he later carried out further improvements and expansions to the palace. Engraving of Palace of Holyroodhouse
The Abbey buildings at Holyrood latterly served as the Chapel Royal for King James II & VII. The Chapel Royal was desecrated by an angry mob in 1688 after it had been occupied by Roman Catholic clergy at the request of the King. Only the ruined shell of the old structure is still standing.
Engraving showing ruins of Chapel Royal and Palace of Holyroodhouse
Plan of Ground floor and central courtyard of Palace of Holyroodhouse
Aerial view of Palace of Holyroodhouse from the east
Queen Mary's Bed Chamber, Palace of Holyroodhouse
The top of the Royal Mile is dominated by Edinburgh Castle which is entered from the esplanade which was laid out as a ceremonial parade ground in 1753.
Edinburgh Castle from the esplanade
The building at the very top of the drawing is the ancient Royal Palace, which houses the Stone of Destiny and Scotland’s crown jewels.
It was here that Mary Queen of Scots gave birth to the future King James VI in 1566. He would later became King James I of England, following the death of Queen Elizabeth in 1603.
Clock tower at Royal Palace, Edinburgh Castle
Quadrangle at Edinburgh Castle
Engraving of Edinburgh Castle
Aerial view of Edinburgh Castle from the west
Idealised old view of Edinburgh Castle
This pen and ink sketch is an Art Nouveau representation of Edinburgh Castle by William Brown Macdougall, an contemporary of Charles Rennie Mackintosh who was born in Glasgow on the same week as the great man in December 1868. Modernistic representation of Edinburgh Castle by W. Brown Macdougall, 1896
St Giles Cathedral, Edinburgh
St Giles Cathedral pre-dates the Reformation and the structure mostly survived that tumultuous time. Engraving of St Giles Cathedral, Edinburgh
By not being perceived as a base of ecclesiastical or monastic power St Giles flourished and paradoxically gained the status of cathedral for two brief periods in the 17th century when the Church of Scotland had an episcopal structure imposed upon it by the later Stuart monarchs. Parts of the external stonework were refaced in the 1830's, creating a rather incongruous modern look for a building of its age.
The General Assembly Hall of the Church of Scotland is situated in the New College buildings on the Mound.
Towers of New College, Edinburgh
New College is home to the School of Divinity for the University of Edinburgh.
The college was opened in 1846, built to the designs of architect William Henry Playfair. The twin towers are a prominent feature which can be viewed from afar throughout the city centre.
Parliament House, Edinburgh
Parliament House, which is situated close to St Giles Cathedral, was the home of the Scottish Parliament from 1640 until its union with the English Parliament in 1707.
At the time of the Union the parliament consisted of 314 members, of which 247 were aristocrats.
The Great Hall, where the parliament met, had walls lined with rich tapestries and a huge arched oak roof spanning its 50 foot width. The hall got much of its natural light from a magnificent south facing stained glass window.
Parliament House is now used for the Court of Session and other higher courts of law. Stained glass window at Great Hall, Parliament House, Edinburgh
The modernistic buildings of the new Parliament don't really fit in too well with the ancient architecture surrounding them on the Royal Mile.
New Scottish Parliament, Edinburgh
In March 2006 the Scottish Parliament temporarily moved into the Hub after the roof over its debating chamber started to fall apart a mere 18 months after the opening of the new parliament complex at the foot of the Royal Mile.
The numerous small alleyways leading off the Royal Mile throughout its length are known as "Closes". Advocate's Close, shown below, leads from the High Street to Cockburn Street from where you can look down on Princes Street Gardens and the buildings and monuments of the New Town.
Advocate's Close, High Street, Edinburgh
Scotland produced its own coinage until the Act of Union with England in 1707. Royal Mint of Scotland, South Gray's Close, Edinburgh
The best example of Mediaeval domestic architecture in Edinburgh is John Knox's House, which is reputed to have been occupied by the Protestant reformer for a short period in the 1560's.
The old house was built c.1490 with subsequent additions and alterations.
Street scene at John Knox's House on the Royal Mile
City Chambers, Edinburgh
Edinburgh's City Chambers were built to the neo-classical designs of Robert and James Adam. The building was originally built in 1753 as the Royal Exchange which was its function until 1811 when the Town Council took it over for use as chambers.
Tron Kirk, Edinburgh
The present day Visitor Information Centre on Edinburgh's Royal Mile had a long and interesting history as the Tron Kirk, which was used as a church from 1648 until 1952.
Canongate Church, Edinburgh
James Smith designed the exterior of the Canongate church, at the eastern end of the Royal Mile, with a curious curvilinear shape. The symmetrical stone frontage features a large central circular window which is crowned with the royal arms of William of Orange. There is a neatly proportioned little portico at the central entrance to the church, flanked by 2 smaller entrances to the side aisles.
By the time the church was completed in 1691 its patron, King James VII and II, had lost the throne and was living in exile.
The Tolbooth in Canongate at the eastern end of the Royal Mile was built in 1591 to serve as a courthouse, jail and meeting place for the Burgh of Canongate. The building is now used as a tourist attraction, The People's Story Museum.
Engraving and old photograph of Tolbooth in Canongate, Edinburgh
Street scene at Canongate at the foot of the Royal Mile
View of Edinburgh c.1450 with Castle and Mediaeval Burgh to the left and Holyrood Abbey and Monastery to the right
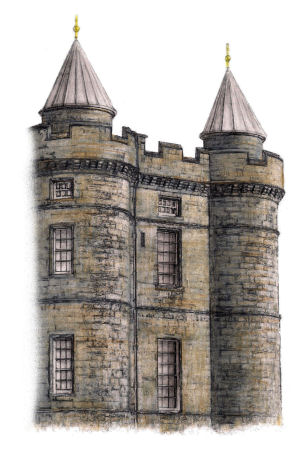
The historic buildings in the Royal Mile have been featured in this page while those elsewhere in the city can be found in the Edinburgh Landmarks page of this web site.
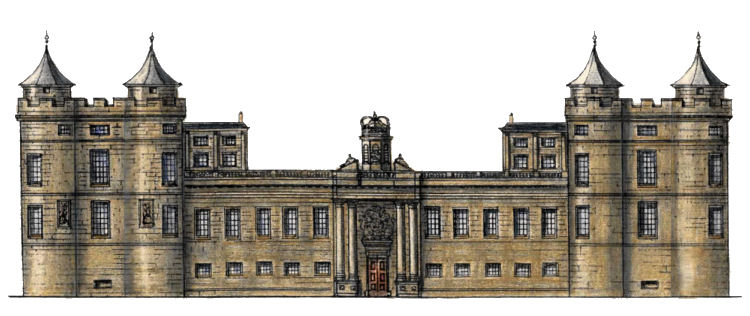
This was an era of constant conflict with England and the forces of Henry VIII attacked the palace in 1544 and 1547, at the same time as they were destroying the ancient abbeys at Dryburgh, Jedburgh, Kelso and Melrose in the Borders.
James V's daughter, Mary Queen of Scots, carried out some restoration work to the structure before the Union of Crowns in 1603 led to a cessation of Anglo- Scottish warfare and the development of the palace as we see it today. It was however ransacked once again by the anti-royalist forces of Oliver Cromwell in 1650.
It was completely remodelled at the end of the Stuart dynasty in the late 17th century, and was thereafter commonly known as Holyroodhouse.
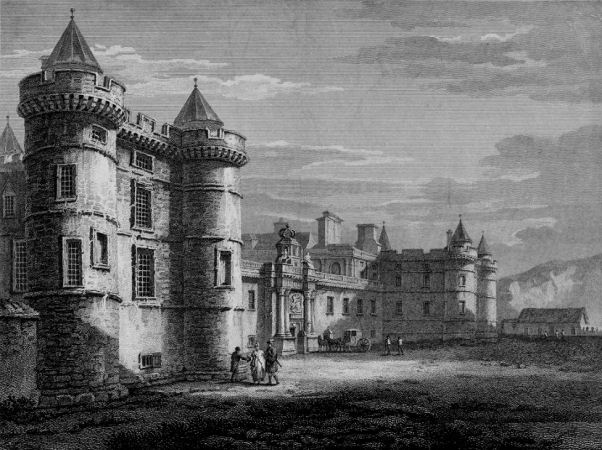
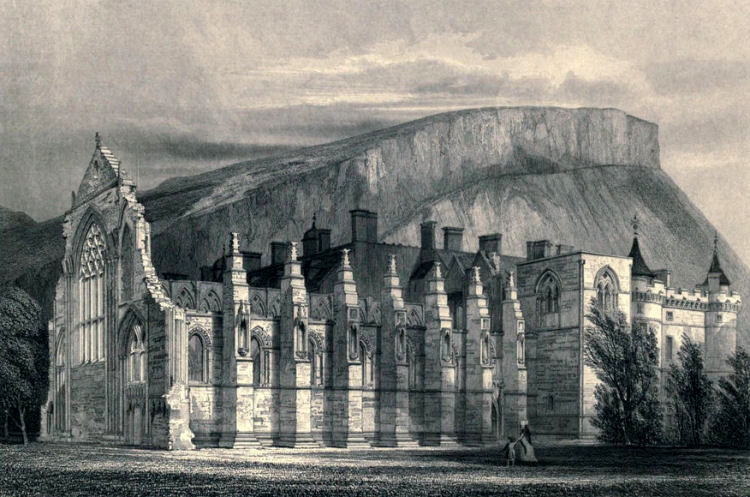
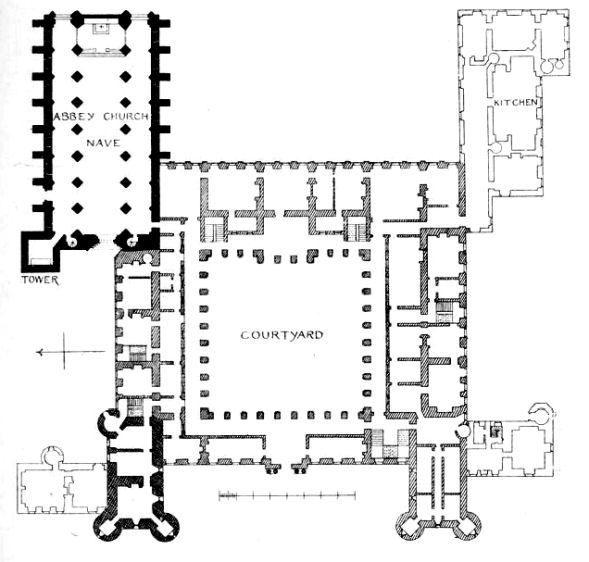
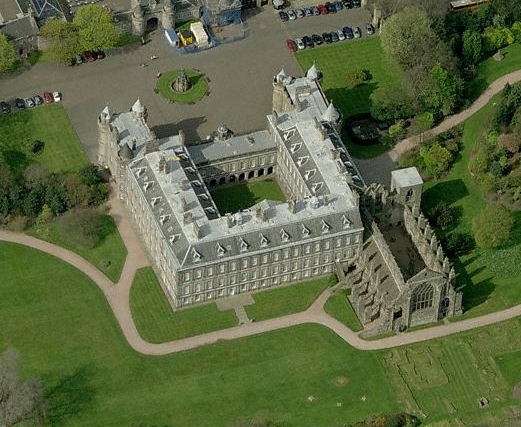
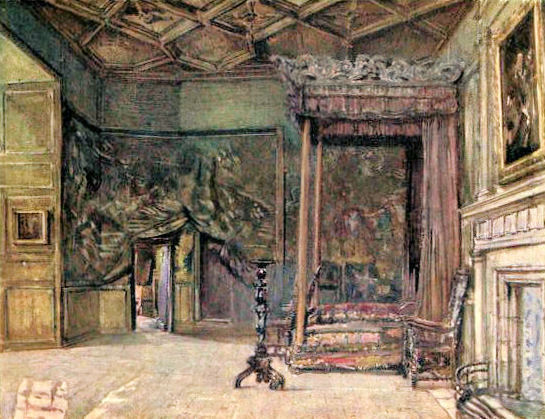
The castle consists of a collection of buildings sitting on a fortress on top of the summit of an extinct volcano.
This defensive position is protected by sheer cliffs, and provides clear views over all of Edinburgh as far as the Firth of Forth.
The north side of the castle sits loftily above Princes Street and its wonderful gardens.
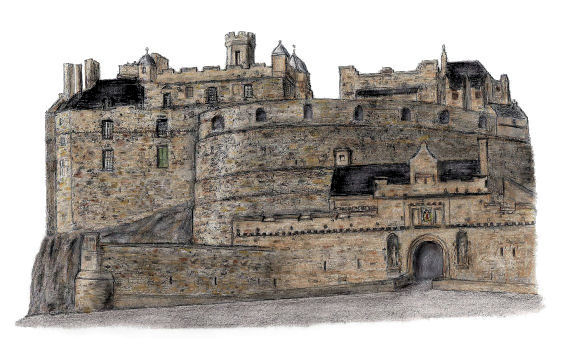
The gatehouse, which was built in 1888, is flanked by statues of legendary Scottish heroes, William Wallace and Robert the Bruce, a later addition from 1929.
The circular multi-layered feature behind the gatehouse is the Half Moon Battery, part of the castle’s defences designed for cannon fire.
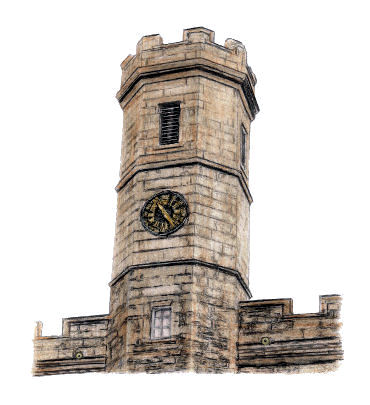
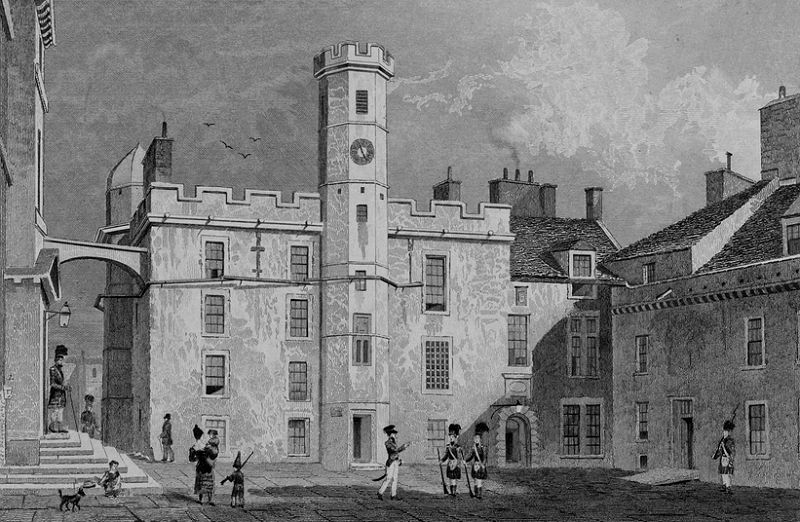
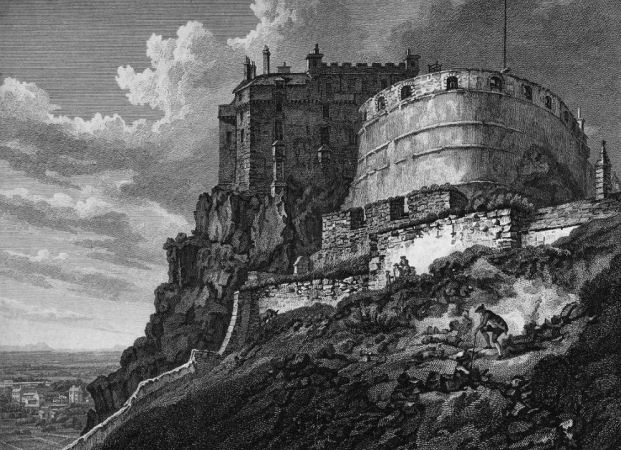

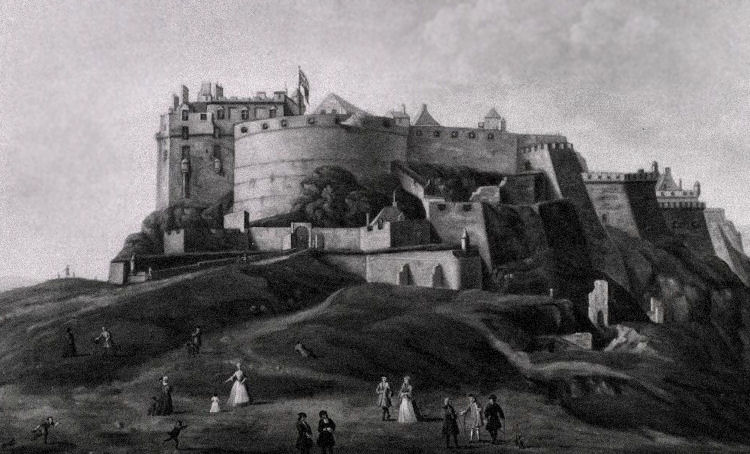
Macdougall was an associate of the noted pioneer of this modernistic style of drawing, Aubrey Beardsley, and contributed illustrations to Beardsley's 'Yellow Book'.
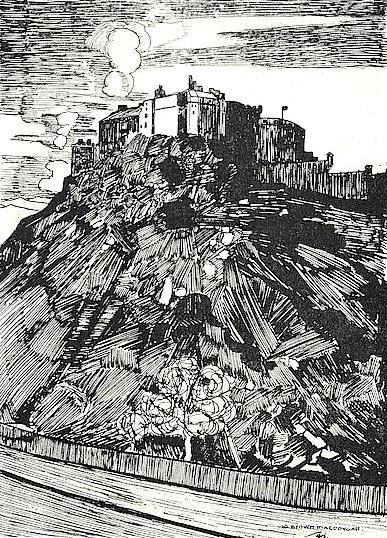
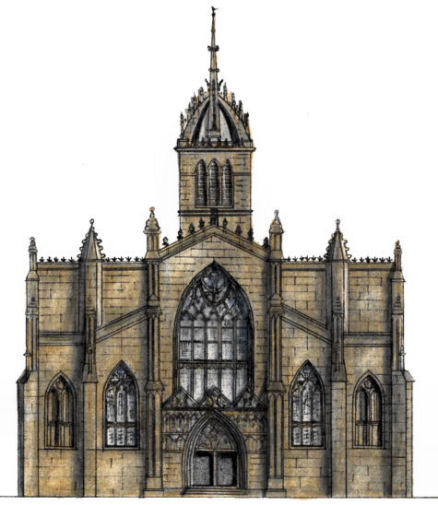
As the parish church for the constantly expanding old town, St Giles evolved from the 12th century onwards. its constituent parts developed over a period of many years, combining features of mediaeval Gothic and Renaissance architecture.
The crown spire was added in the late 1400's, when Edinburgh was part of the Archdiocese of St Andrews which, like Canterbury in England and Armagh in Ireland, was Scotland's traditional ecclesiastical centre. St Andrews Cathedral did not survive the Reformation and was destroyed in the anti-Catholic fervour of the mid-1500's which culminated in the execution of both Archbishop John Hamilton and eventually Mary Queen of Scots.
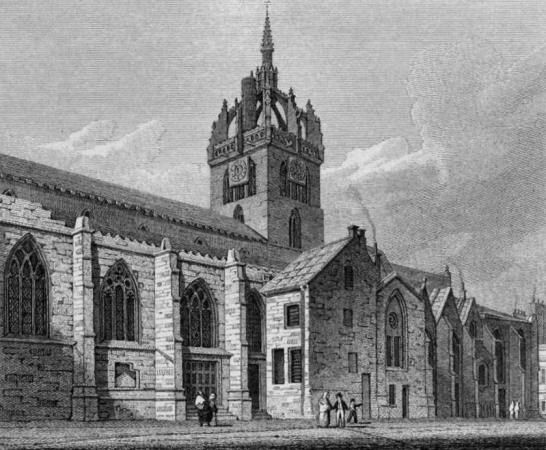
As a Presbyterian place of worship the cathedral's more correct title is the "High Kirk of Edinburgh", although this name has never stuck with the general population.
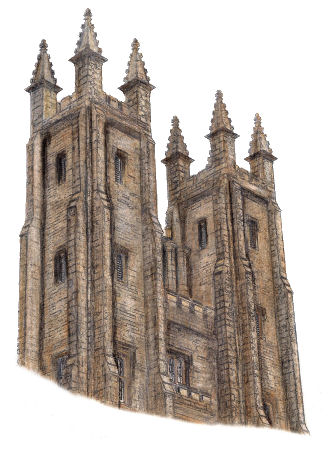
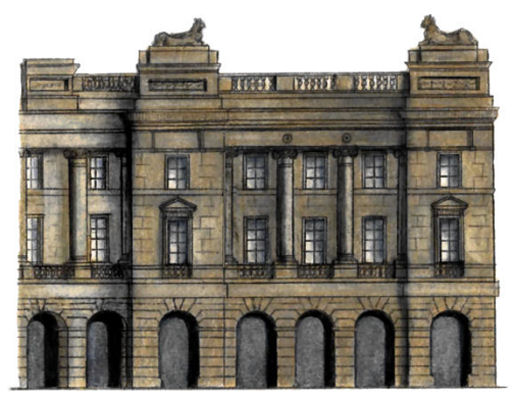
When the building was completed in 1639 it looked completely different to how it looks today.
At the beginning of the 1800's Robert Reid started to redesign the streets of Edinburgh in the classical Greek style and he formed the new Parliament Square round the original Parliament House. The old building was refaced and surrounded by open arcades to make it a thoroughly modern building for its day.
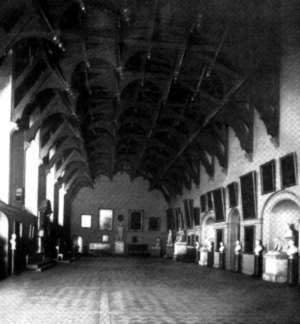
A new building has now been erected for the restored Scottish Parliament, which had no permanent home from 1999 to 2004 - much the same circumstances that existed before 1640!
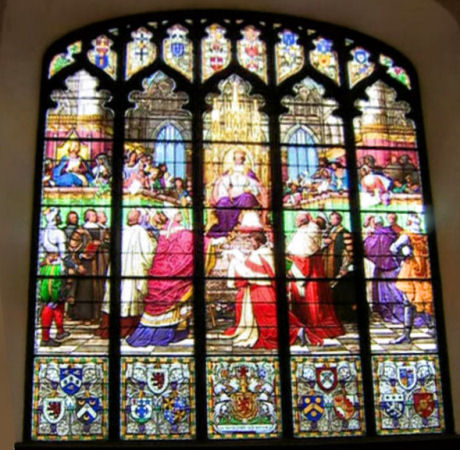
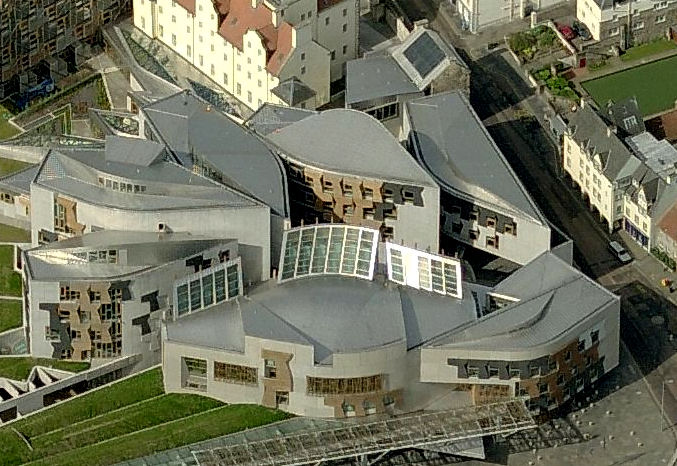
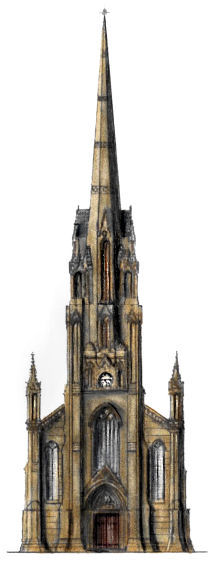
The former Tolbooth Church, situated on Castlehill on the approaches to Edinburgh Castle, is now the administrative base for the Edinburgh International Festival and has been renamed as "The Hub". The conversion was carried out by a local architectural firm, Benjamin Tindall, in the late 1990's.
The church dates from 1844 when it served as both a parish church and the annual meeting place for the General Assembly of the Church of Scotland. It was designed in the English Gothic style by James Gillespie Graham and Augustus Welby Pugin, who was responsible for the huge 240-foot spire which provides the highest point in the city centre. Pugin was Britain's foremost propagandist of the Gothic revival and is best known for the exterior detailing of the Houses of Parliament at Westminster, London.
The main public area of the building, sited on the first floor, now houses the Hub's function suite. The reminder of the complex provides a café / restaurant and an all-year-round Arts Centre for residents and visitors to the city.
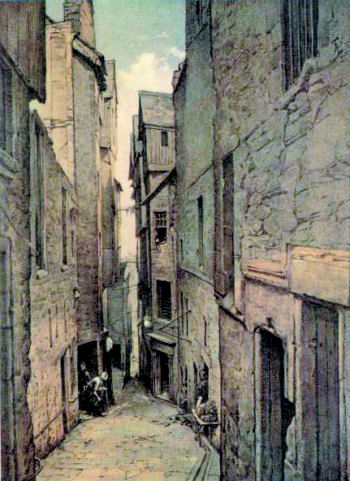
The Royal Mint of Scotland moved the short distance from Edinburgh Castle to the building in South Gray's Close, shown below, in 1581.
The Mint consisted of workshops, offices, and houses, arranged about an enclosed courtyard. The redundant Mint buildings were finally demolished in 1877.
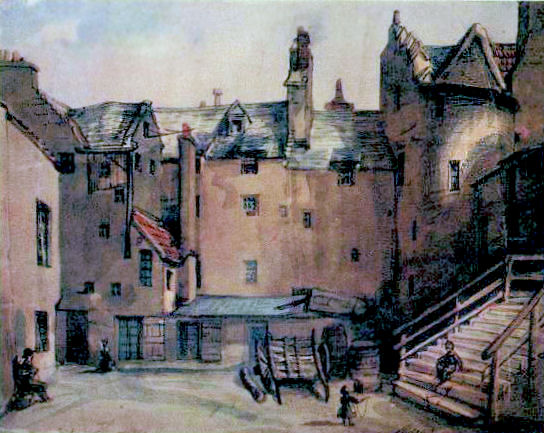
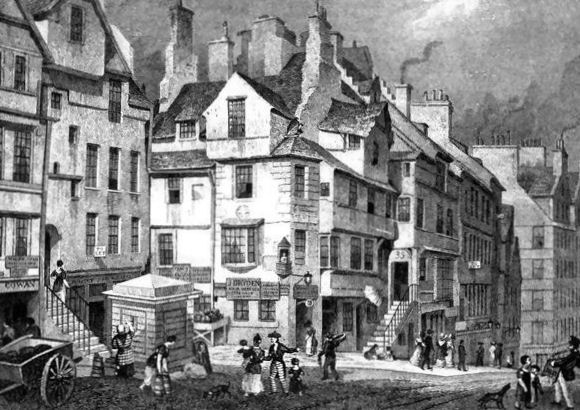
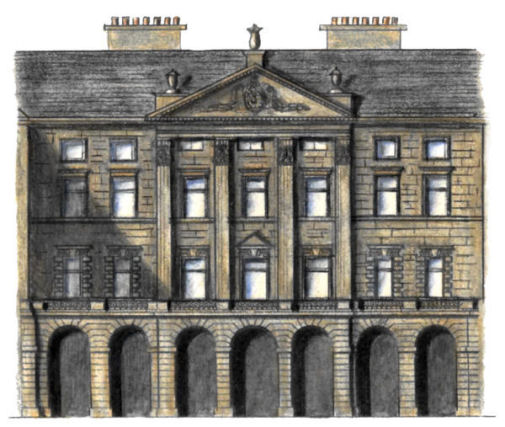
The main edifice is set back from the High Street with a little courtyard to the front which is nicely finished off with an arcade facing into the High Street.
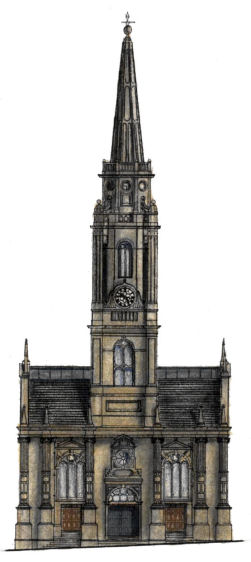
The original design by John Mylne featured a square tower, which would have been fashionable in its time. The fires of the 'great conflagration' of November 1824 destroyed the original steeple without causing very much damage to the church below. The present day slender spire was designed by R & R Dixon and was completed in 1828. The alteration was so skilfully executed that it is hard to believe that the church is nearly 200 years older than the steeple above it.
An archaeological excavation beneath the church floor in 1974 revealed the remains of old shops and cellars from Marlin's Wynd, which dated from the 1500's and had lain undisturbed for centuries. The uncovered site is now open to visitors.
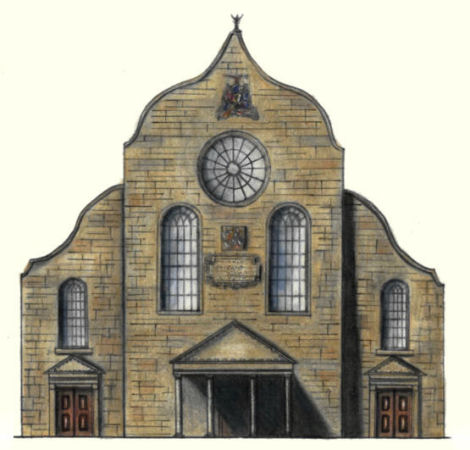
The King had funded its construction with money bequeathed for such a purpose by Thomas Moodie, whose coat of arms features on the façade above a decorative plaque. The plaque describes the origins of the church: "In 1688 King James VII ordained that the mortification of Thomas Moodie granted in 1649 to build a church should be applied to the erection of this structure."
The congregation had previously been housed in the nave of Holyrood Abbey, which King James had appropriated to create a chapel for the Order of the Thistle in 1687.
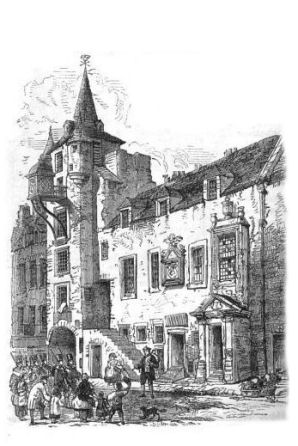
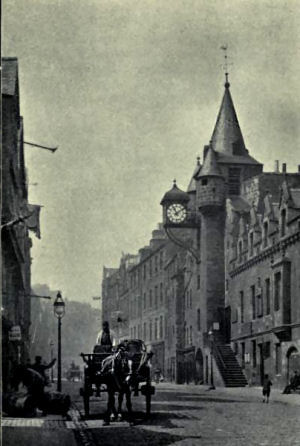
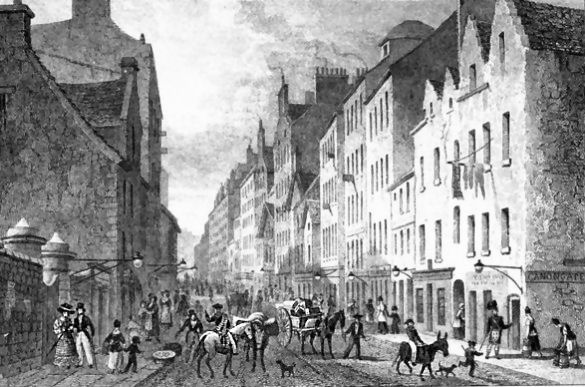
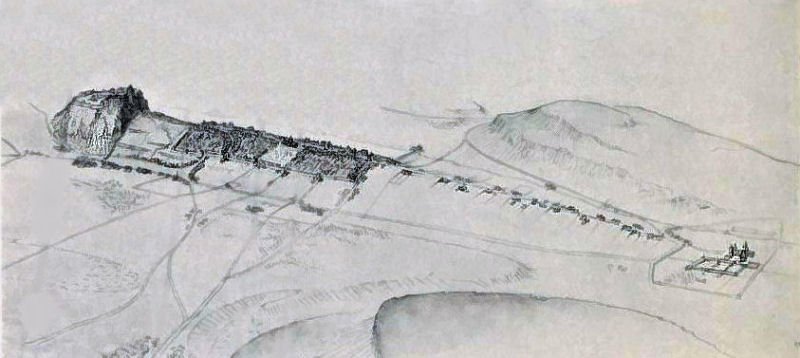
![]()
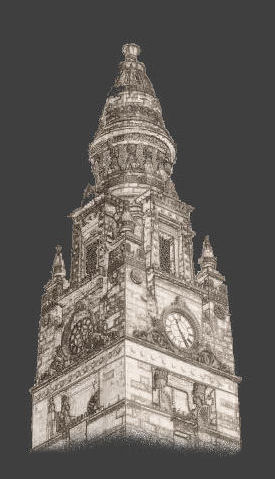 |
| |
|
|
||
|
|
|
|
|
|
|
|
|
|
|
|
|
|
|
|
|
|
|
|
|
|
|
|
|
|
|
|
|
|
|
|
|
|
|
|
|
|
|
|
|
|
All original artwork, photography and text © Gerald Blaikie
Unauthorised reproduction of any image on this website is not permitted.