

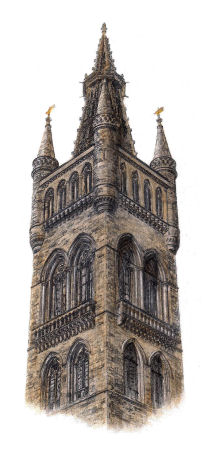
Tower and spire of Glasgow University
Glasgow is a large city by both Scottish and British standards and much of its interesting architecture is outwith the city centre.
Glasgow University, East Façade
The beautiful east façade of Glasgow University at Gilmorehill in the city's west-end displays the best example of Gothic Revival architecture in Glasgow. The architect, Sir George Gilbert Scott, was based in London where he enjoyed a great reputation for Gothic styling. In his long career he worked on over 500 ecclesiastical commissions, particularly Anglican churches.
At Gilmorehill, Scott took advantage of modern construction methods and materials to produce a mediaeval styled campus on a grand scale. The new University opened on 7th November 1870, but it would take another 17 years for the huge steeple to be completed, some 9 years after the death of the architect. Scott had designed a number of churches for the Scottish Episcopal Church before being commissioned for the University. He would later go on to design the Episcopalian Cathedrals for both Glasgow and Edinburgh.
Pearce Lodge, Gatehouse at Glasgow University
In contrast to Scott's Anglicised Gothic, the gatehouse at the university is in the Scottish Baronial style. It was designed by Alexander G. Thomson, who was no relation to his more famous namesake. The gatehouse was built in 1887, but it incorporates much earlier masonry salvaged from the old University buildings on the High Street. The old gateway is topped with the gilded royal arms of King Charles II which featured in the old campus. The gatehouse was named after Sir William Pearce who provided the funds to re-erect these old features at Gilmorehill. Sketch of doorway at Pearce Lodge, Glasgow University, 1912
Engraving of Glasgow University, Gilmorehill
Tower and spire of St Mary's Episcopal Cathedral, Glasgow
While Sir George Gilbert Scott was working as architect for the university he was commissioned to design a new Episcopal church in Great Western Road in his familiar Gothic Revival style. St Mary’s church, which opened in 1871, achieved the status of cathedral in 1908.
Art Gallery & Museum, Kelvingrove - North Façade
The city's Art Gallery and Museum in Kelvingrove Park, west of the city centre, re-opened in July 2006 after an extensive refurbishment. The 3 year programme involved the restoration of the old character of the museum, returning it to a condition closer to the original design intentions. There is a more efficient use of space, as much of the area previously used for storage now features new display areas. There are 22 themed galleries including one dedicated to Charles Rennie Mackintosh and his contemporaries. Tower of Kelvingrove Art Gallery, Glasgow
Watercolour of Art Gallery viewed from Kelvingrove Park
Peoples Palace, Glasgow
Beyond the City Centre and the Merchant City lies Glasgow Green by the banks of the River Clyde. The Peoples Palace Museum stands in the centre of the park.
The central tower of the Scottish Co-operative Wholesale Society's headquarters building in Morrison Street sits alongside the southbound carriageway of the Kingston Bridge. Until 1995 it was topped by the golden "Statue of Light and Life" raising her torch high above the passing motorists. Tower of SCWS building, Morrison Street, Glasgow
Extract from Glasgow Herald 4th January 1897 regarding opening of SCWS building in Morrison Street (below)
Glasgow is of course famous for its passionate football supporters. Unfortunately most of the older structures used by the major clubs have been demolished and replaced with modern state-of-the-art stadia, with the exception of Ibrox where the new stadium was built around the old. Hampden Park
Hampden Park in Mount Florida is where the Scottish international football team play their home games; it also serves as the home of Queens Park FC. Art Deco tower at Hampden Park, demolished 2002
Ibrox Stadium
Archibald Leitch designed Rangers' 1929 grandstand as a permenant replacement to his earlier structure which had
collapsed in the Ibrox disaster of 1902. The façade survived the
modernisation of the stadium in the early eighties. The Edmiston Drive entrance to
the stand is of monumental scale , built in red brick with a large arched central window which would have been very fashionable when it first appeared in the heyday of Art Deco architecture.
Unfortunately the continuity of the late 1920's Art Deco facade has been spoiled by the erection of ugly tubular steel framework and associated sheeting which now appears out from the top of the older structure.
Art Deco window at Ibrox Stadium
Celtic Park, Parkhead
Also in 1929, in the same year as Rangers, the new stand at
Celtic Park was completed to the designs of Archibald Leitch. It was built with red brick
with a few decorative touches. It replaced an earlier structure which had been destroyed by fire in 1927.
The stand was extended and remodelled as part of the stadium's renovation in 1988, ready to celebrate the club's centenary.
The frontage at Parkhead was of a more traditional style than at Ibrox, bearing more similarity to Leitch's English stadia.
Glasgow born Leitch, who trained as a Mechanical Engineer,
designed the grandstands for over a dozen English clubs including those at
Stamford Bridge, Goodison Park, Villa Park, Highbury and Hillsborough.
The top storey of Leitch's frontage was removed to make way for a new main stand a few decades before the construction of the current façade at today's modern stadium.
Aerial view of old Celtic Park
The new front of the stadium at Parkhead is centred around the two-storey angled glazing at the main entrance, drawn below.
Glazing at entrance to main stand at Celtic Park
Panoramic view of Glasgow in Victorian times, looking eastwards from the Necropolis
This page provides a brief tour of some of these buildings, most of which are not too inaccessable to the casual traveller.
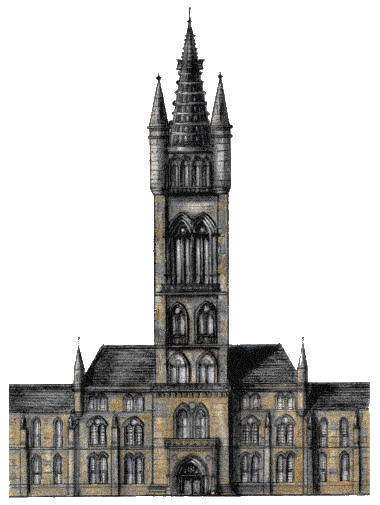
At the same time as he was working on Glasgow University, Scott produced his best known secular work, St. Pancras Station and Hotel in London, where industrial ironwork and concrete came together with Gothic masonry to produce a truly marvellous structure.
Aware of Scott's flair for their preferred style, the University had offered the commission directly to him rather than setting up an architectural competition open to local architects. This did not go down well with Glasgow's architectural establishment, particularly with Alexander Thomson whose highly original buildings had consistently demonstrated a variety of both Classical and exotic pagan influences. The association of Gothic Revival with the resurgence of Anglo-Catholic medievalism in the Church of England in the late 19th century would probably have been behind much of this hostility.
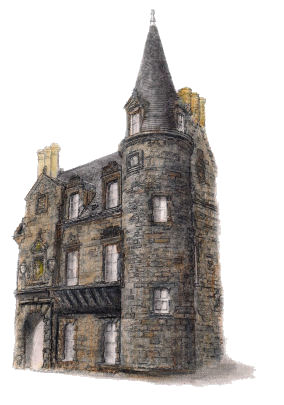
Drawings and engravings of the old Glasgow University buildings are included in my Cathedral Precinct page.
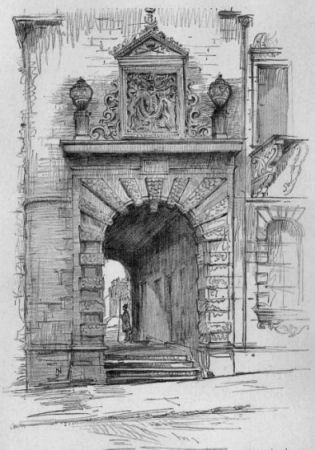
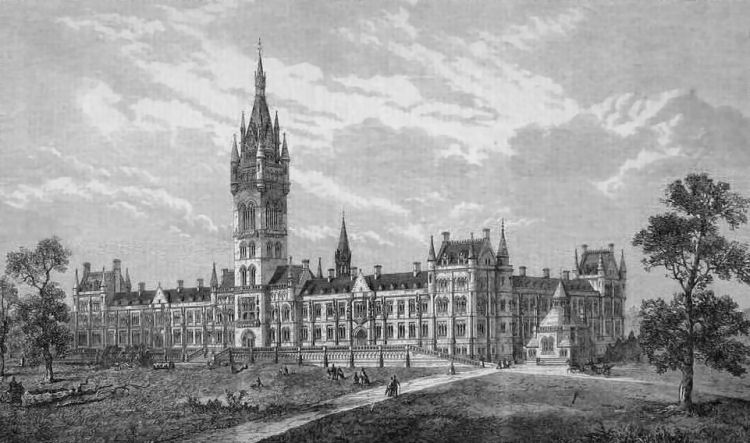
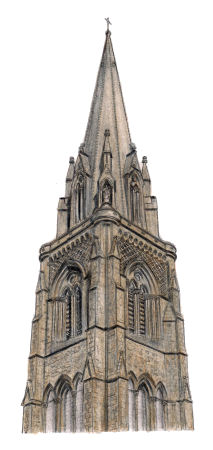
The spire was added to the original square tower in 1893 by Scott’s son, John Oldrid Scott, after the sudden death of his father from a heart attack on 27 March 1878.
The top of the tower is decorated with elaborate stone latticework, leading to the spire, which is centred on a statue of the Blessed Virgin, standing in a niche high above Great Western Road.
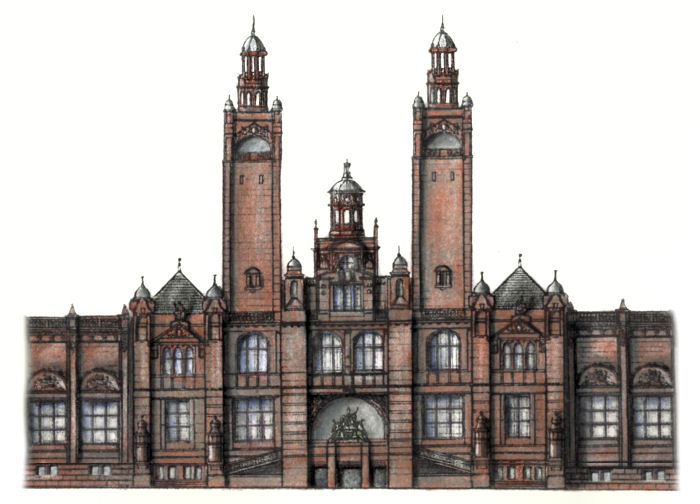
The Kelvingrove building dates from 1901 when it was fashioned in the Edwardian Renaissance style by the London based partnership of Sir J.W. Simpson and E.J. Milner Allen, whose competition winning entry was selected ahead of some noted local architects. The main feature of the north façade, shown above, is the twin towers either side of the entrance which is guarded by an imposing statue of Glasgow's patron saint, St Mungo, by George Frampton. The south façade, which faces the street rather the park is less elaborate but is equally well-proportioned, featuring a large central entrance flanked by elegant towers.
In 1901, the newly opened galleries formed part of the Glasgow International Exhibition which took place in Kelvingrove Park. When the exhibition's temporary pavilions were demolished, the impressive north frontage of the Art Galleries was left facing landscaped parkland rather than Argyle Street as would be expected if it had been built independently of the exhibition.
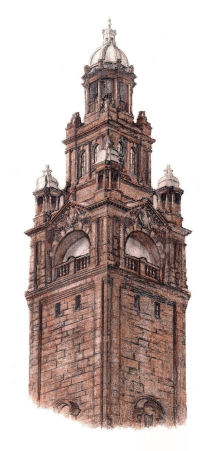
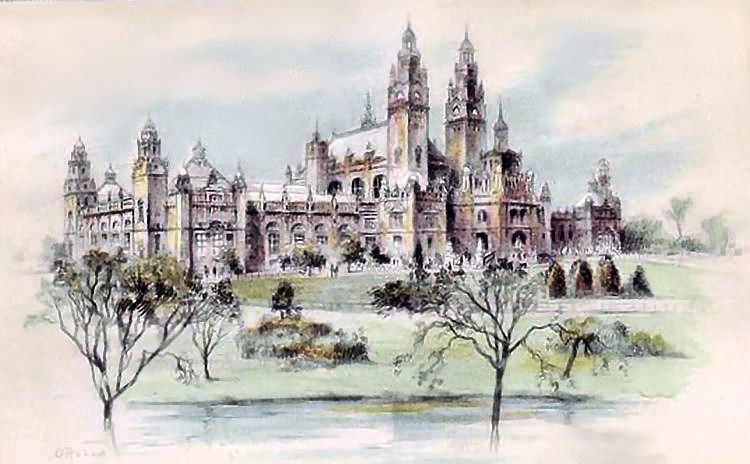
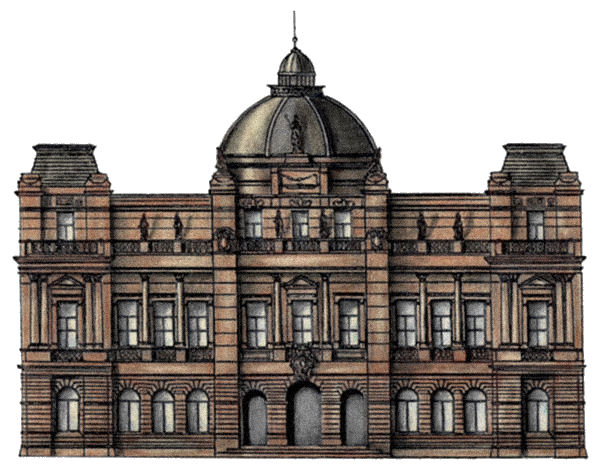
Glasgow Green was public space on the edges of the earliest city boundary before the city's massive expansion of the 19th and 20th centuries led to the absorbsion the surrounding villages and hamlets.
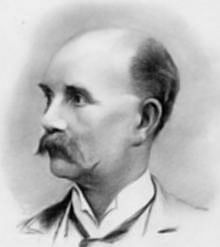
The Peoples Palace was designed by Glasgow's City Engineer and Surveyor, Alexander.B.MacDonald (left), in his preferred Renaissance style.
As its name suggests it is intended as a popular museum featuring the history and folk culture of Glasgow. The exhibits are unpretentious, as you would expect from a museum devoted to the city's down-to-earth population.
It was opened in 1898 by Lord Rosebery. who had briefly been British Prime Minister from 1894 to 1895.
A century after it first opened the People's Palace re-opened on 3rd April 1998 following a £1.2million refurbishment.
The figure, which had been sculpted a century before by James Ewing was too fragile to undergo the restoration process.
The Co-op's preferred architects, Messrs Bruce and Hay, designed the massive building which opened on 2 January 1897.
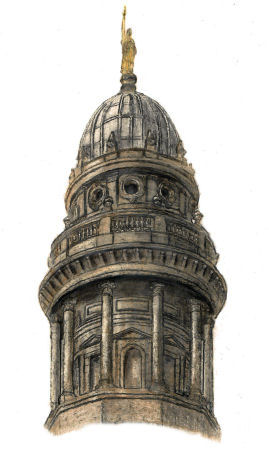
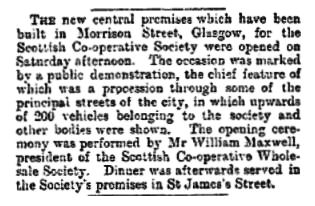
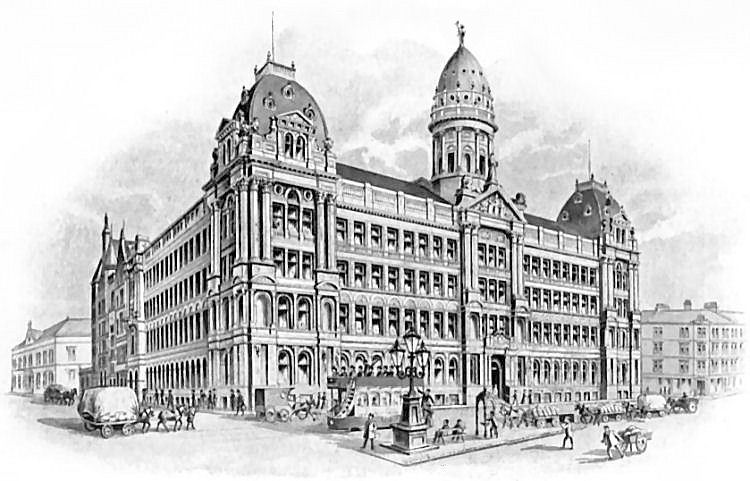
Whereas most Glasgow architecture of the early 20th century was in sandstone, the football stadia were all built in red brick, which is not common in Glasgow.
I managed to draw the various football façades before their demolition.
In the 1920's Archibald Leitch was the favoured architect of
Glasgow's major football clubs. He was responsible for the new stands for both Celtic
and Rangers, as well as extensions and alterations to the national stadium, Hampden Park.
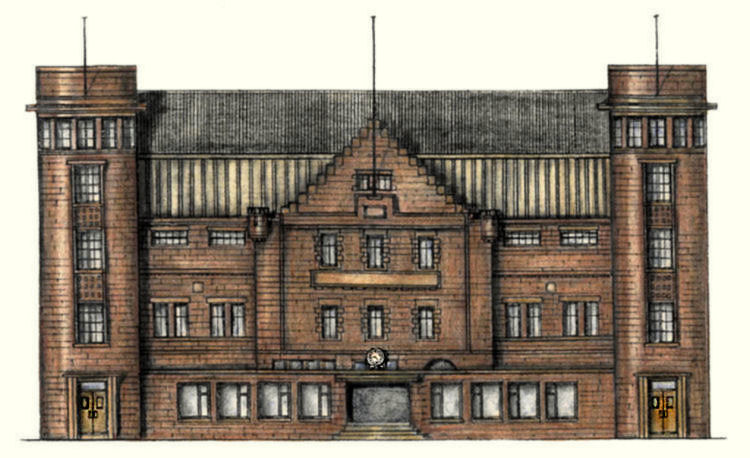
The south stand at Hampden, which was demolished to make way for the new Scottish National Stadium, had a unique character.
It featured a symmetrical frontage, which was a mixture of native Scottish and early 20th century modernism.
The south stand was originally designed by James Miller and opened in 1903.
The capacity of the ground was raised to 150,000 following Archibald Leitch’s expansions of 1927 and 1937.
Leitch's alterations to the south stand in 1937 included the erection of the familiar Art Deco twin towers.
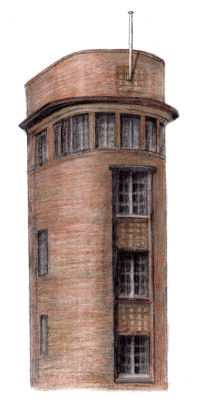
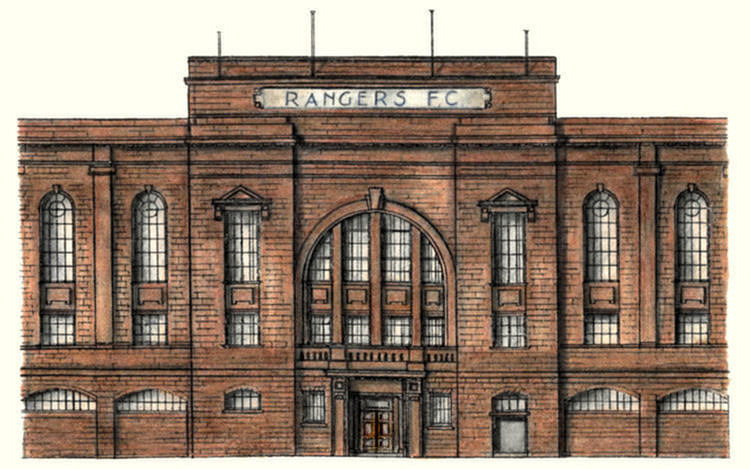
The new stand was opened on 1 January 1929 by Glasgow's Lord Provost, David Mason, before the traditional New Year "Old Firm" match against Celtic.
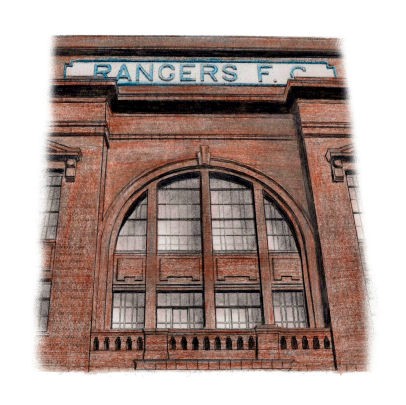
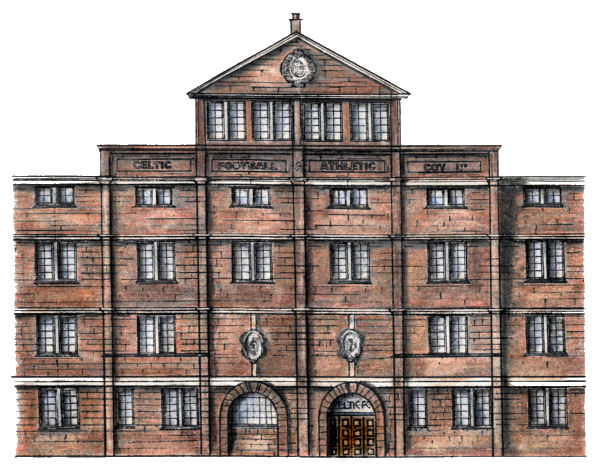
The stand was opened on 10 August 1929, before Celtic's opening match of the new football season against Heart of Midlothian.
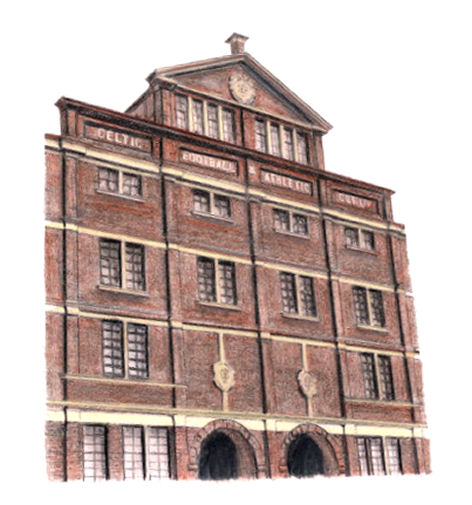
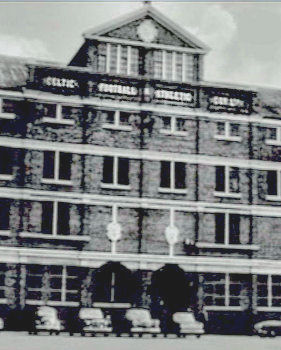
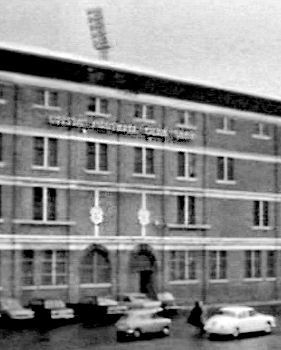
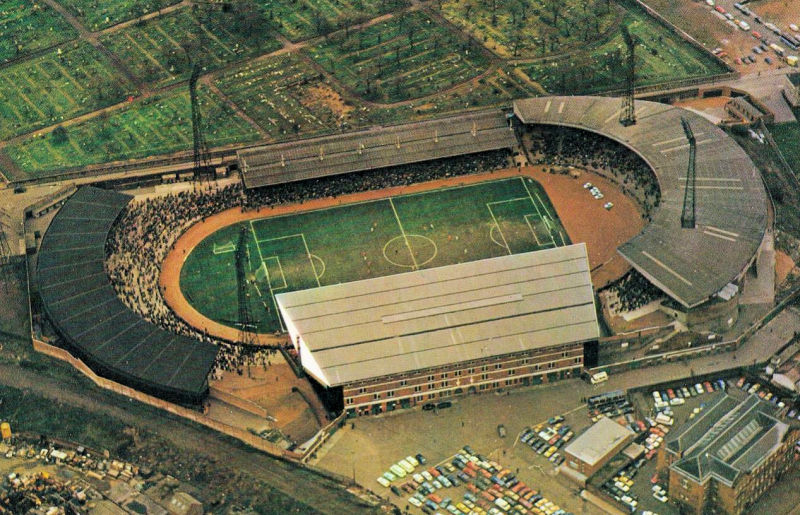
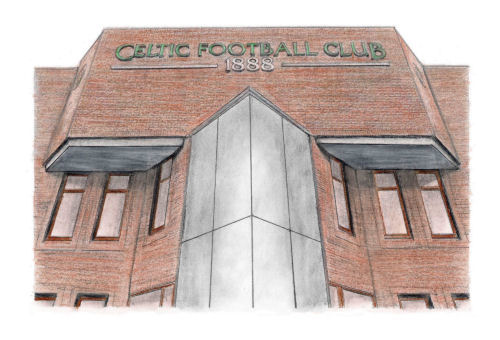
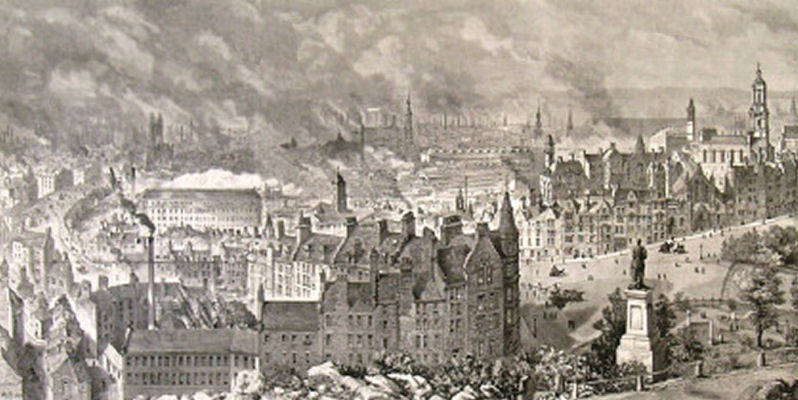
![]()
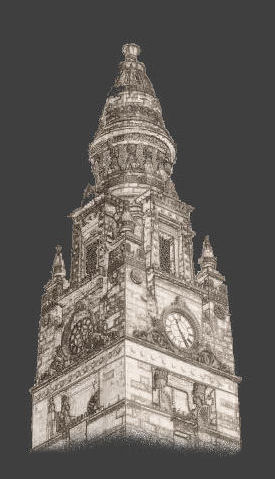 |
| |
|
|
||
|
|
|
|
|
|
|
|
|
|
|
|
|
|
|
|
|
|
|
|
|
|
|
|
|
|
|
|
|
|
|
|
|
|
|
|
|
|
|
|
|
|
All original artwork, photography and text © Gerald Blaikie
Unauthorised reproduction of any image on this website is not permitted.