

Glasgow is Scotland's largest city and there are many interesting buildings to be seen in the city centre, which is laid out in a North American style grid-iron pattern. There are lots of landmark structures illustrating Glasgow's rich architectural heritage from the Victorian era and other historical periods.
One of the first sights to greet visitors arriving at Glasgow Central Station is the Grand Central Hotel, which was designed by Edinburgh based architect, Robert Rowand Anderson.
The hotel, which can be entered directly from the station concourse, opened in 1884 with its latest renovation having been completed in 2010.
Clock tower over hotel at Central Station, Glasgow
In 1876 Anderson made a study tour of London’s mainline railway terminals before finalising his designs, which were approved in 1877.
Victorian engraving of Central Station, Glasgow
If you walk along Gordon Street from Central Station's front
entrance you will soon come to Mitchell Street, which contains the former
Glasgow Herald building designed by Charles Rennie Mackintosh and completed in
1895.
Tower of Glasgow Herald Building
The Glasgow Herald Building was re-modelled in 1999 to create a modernistic visitor centre for architecture and design, the Lighthouse.
View from Mitchell Street, looking north The lower levels of the building were used as production space and the newspapers were dispatched onto the waiting carts at the numerous openings all along Mitchell Street.
The upper floors were used for the editorial side of the operation and again illustrate Mackintosh's unique style.
St Enoch Subway Station, 1896
Coming out of Mitchell Lane onto Buchanan Street, the quaint little St Enoch subway station is situated at the bottom of the street, in St Enoch Square.
James Miller (right) worked in Glasgow for over 50 years, developing into one of the city’s most versatile architects of the early twentieth century. Miller was a contemporary of Charles Rennie Mackintosh and although he practised in the city for a very much longer period, his reputation hasn't survived as Mackintosh's has.
St Enoch Subway Station, 1922
Engraving of St Enoch Square and Church
The later building incorporated the spire of the earlier church, shown left, which was placed on top of the new clock tower.
St Enoch's Church was demolished in the name of progress in 1926 to make way for a new bus station and improved vehicular access to the Victorian railway terminal which had replaced the buildings on the eastern side of the square. The site of the old railway station is now occupied by a huge shopping mall, the St Enoch Centre.
Perspective pencil sketches of later St Enoch's Church, Glasgow
View of St Enoch Square from site of former church, c.1950
If you proceed from St Enoch Square to Queen Street you will come to Royal Exchange Square, which was planned and laid out by Archibald Elliot & Robert Black in the 1820's and 1830's.
These gentlemen also designed many of the buildings in the square, notably the Royal Bank at the western end.
Royal Exchange, Queen Street
The centrepiece of the square is the Royal Exchange (above), designed by David Hamilton (right). The building now houses Glasgow's Gallery of Modern Art (GOMA), which opened to the public on 29th May 1996.
The equestrian statue of the Duke of Wellington at the front of the building was created by Baron Marochetti. It was unveiled on 8th October 1844 before a large number of Waterloo veterans.
The Royal Exchange is regarded as David Hamilton's architectural masterpiece and dates from 1829, when it was built around an existing mansion house which had been erected by tobacco merchant, William Cunningham in 1778. The total cost of the expansion was around £50,000.
The Royal Exchange was purchased by Glasgow Corporation in November 1949 for £105,000 to accommodate Stirling's Library and the Commercial Library. The library opened on 30th April 1954 after a long wait for approval from the Scottish Secretary for capital funding. The library moved out in 1993, but returned in June 2002 when the basement area reverted to its former use. It now has the added attractions of a café and internet access which should increase the use of the building with the general public. Clock tower of Gallery of Modern Art, Glasgow
Victorian view of Royal Exchange Square, Glasgow
St George's Tron Church
Where Buchanan Street approaches the Underground Station and Queen Street Railway Station, you will come to St Georges Tron Church. It is best viewed from George Street where you can move back and forward to gain a good perspective of the façade which has interest at all the various levels. This very tall church was completed in 1809 to the designs of William Stark. The tower shows Baroque influences at the upper tiers, without resorting too much to the elaborate decoration which usually exemplifies that style.
Glasgow Stock Exchange, next to St George's Tron Church in Buchanan Street, was designed by John Burnet and built 1875-1877. It was extended in 1894-1898 and again in 1904 by his son, Sir John James Burnet. It was built in an usual blend of Italianate and Gothic styles.
Glasgow Stock Exchange, Buchanan Street
The most expensive range of shops in Glasgow can be found in Argyle Arcade which connects Buchanan Street with Argyle Street. The illuminated arcade is full of jewellers' shops from end to end, with some dazzling window displays.
Exhibition drawing of Argyle Arcade, Buchanan Street, 1902
The Buchanan Street block with the central entrance to Argyle Arcade was designed by David Thomson and Colin Menzies. Their exhibition drawing, above, was displayed at the Royal Glasgow Institute of the Fine Arts in 1902.
Glasgow City Chambers
Queen Street leads into George Square, were you will find Glasgow City Chambers dating from 1888. The competition to design the new civic headquarters was won by the Paisley born architect, William Young. Young practised from London, but still maintained links with his native land.
Victorian engraving of Glasgow City Chambers
Rear of Glasgow City Chambers, John Street, 1901
Arches at John Street connecting to rear extension of City Chambers
Pencil sketch of John Street arches, 1926
Victorian view of George Square, Glasgow
St Vincent Street Church
Alexander Thomson's St Vincent Street Church, a landmark to the west of the city centre, was completed in 1859 for the United Presbyterian Church of Scotland. The constituent parts display different styles, with a typical Thomson Greek temple placed alongside an exotic clock tower which shows more oriental influences. The windows on the four sides of the tower each feature paired sculptured faces looking in on one another.
By the early 1960's Thomson's two surviving Glasgow churches had both lost their congregations and had fallen into decay. At the time when the abandoned Caledonia Road Church was destroyed by fire in 1965, the Glasgow Association of Spiritualists were occupying the St Vincent Street Church, which probably saved it from a similar fate.
Elgin Place Church
A purer form of Greek Revival was to be found just 100 metres away from Thomson's masterpiece in the form of Elgin Place Congregational Church at the corner of Pitt Street and Bath Street.
It joined the ranks of Glasgow's lost architecture after a blaze in November 2004 which was so severe that the church could not be saved. Demolition commenced on Christmas Eve and was completed in early 2005. The Church had been used as a nightclub under a number of guises, Cardinal Follies, the Temple and, from 2002, the Shack.
Glasgow School of Art
A short walk across Sauchiehall Street will take you to Glasgow School of Art.
Decoration over doorway of Glasgow School of Art
Tower of St Aloysius Church, Glasgow
A short distance away from the School of Art, a fascinating contrast of turn-of-the-century architectural styles can be found in Rose Street.
Etching of St Aloysius Church, Glasgow
Looking inside the church it is hard to believe that novel new methods were used in its construction.
It was, however, one of the first churches in Britain to feature a reinforced concrete roof, although this isn't obvious from internal inspection.
Aerial view of the cruciform shaped St Aloysius Church (bottom left) and Glasgow School of Art (top right), which were built around the same time, but in totally different styles.
The church was designed in the Gothic style by English architect, J.T. Emmett and was completed in 1852. It has many niches on the various sides containing statues of saints, indicating that it was not originally built as a Presbyterian place of worship.
Until recent times the church was known as St Matthew's - Blythswood Church of Scotland. It was closed in the late 1960's to be extended and renovated to the designs of Monro & Partners, architects. When it re-opened with its new name in September 1970, the church retained a small chapel dedicated to its previous patron, St Matthew.
A severe storm on 26th December 1998 caused part of the steeple to crash through the church roof all the way down to the crypt. Repairs were carried costing over £3 million. The church re-opened with a special service on 28th September 2001.
Engraving of Renfield - St. Stephen's Church, Bath Street, 1852
Mitchell Library, North Street
A wee bit further west, facing the approaches the Kingston Bridge, sits one of the the largest municipal reference libraries in Western Europe. Copper-clad dome of Mitchell Library, Glasgow
There was stuttering progress with the development of the remainder of the site which began in March 1939. Work was suspended by Government order in January 1942 owing to the continuing hostilities of the Second World War. Construction resumed in May 1949 and the first phase was formally opened by the 6th Earl of Rosebery on 9th April 1953. More storage space was created in the next decade, but it was an unfortunate fire in nearby premises which really led to an enormous expansion of the library's capacity.
The loss of the St Andrews Halls by fire in October 1962 created space behind the library to build a huge extension which opened in June 1981. This extension seamlessly incorporated the colonnaded façade of the Halls (left) with the new structure which was clad with matching stone quarried in the North of Scotland.
Following an extensive refurbishment completed in 2007 the main entrance to the library and the Mitchell Theatre is now in Granville Street, making better use of this magificent frontage.
The various departments currently have a combined shelf space for over 4 million books, much of which is accommodated in 3 levels of basement stores.
The additional public areas include a conference suite, theatre, exhibition space and a large area providing internet access. Engraving of St Andrews Halls, Glasgow
Engraving of Mitchell Library, Glasgow
Street scene at North Street before construction of M8 motorway and Kingston Bridge
Charing Cross Mansions, Glasgow
J.J. Burnet's Charing Cross Mansions with its magnificent Beaux-Arts style frontage does not have the visibility it once had. It is situated at the end of the shopping section of Sauchiehall Street, which once terminated with this fine curved block overlooking the cross. Unfortunately it has been placed into virtual obscurity, situated at a motorway interchange facing the awful Tay House which extends over the motorway blocking the view from the Mitchell Library.
Art Deco detailing at Beresford Hotel, Glasgow
The city centre's best example of Art Deco architecture can be found in Sauchiehall Street at the former Beresford Hotel, which has been occupied as an apartment block since late 2006.
The hotel was designed and built by its original owner, William Beresford Inglis.
Rainbow in Glasgow skyline
Clyde Port Authority Chambers
Down by the riverside, at the corner of Broomielaw and Robertson Street stands the Clyde Port Authority's chambers which can best be seen from the south bank of the River Clyde. The main building was completed in 1886, but it is the Baroque extension of 1908 (above) which really catches the eye. Robertson Street façade of Clyde Port Authority Chambers
Sketch of Clyde Port Authority Chambers, Broomielaw
Custom House, Clyde Street
Facing the River Clyde, this building is a throwback to Glasgow's earlier history as a great trading port. It is one of the oldest buildings in the city centre, dating from 1840, although the side wings are later additions to the classical façade .
Early morning moon over River Clyde
Broomielaw
The old dockside sheds which lined the river when Glasgow was a working port have now been
replaced by the ultra-modern office blocks of the city's International Financial Services District (IFSD), which originated in 2001.
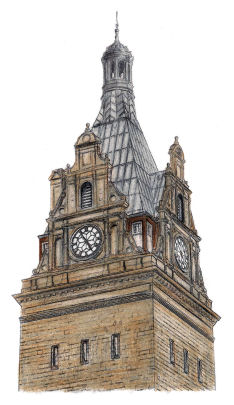
The hotel’s massive sandstone clock tower, illustrated above, dominates the corner of Gordon Street and Hope Street.
The lead-clad summit is a particularly interesting feature not shared with any of its Metropolitan rivals.
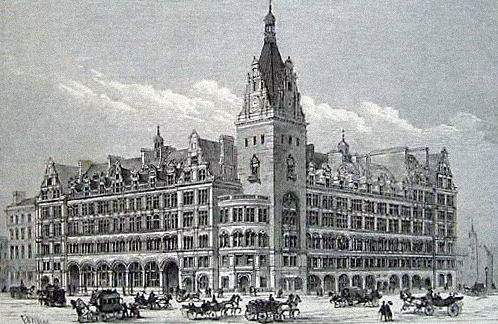
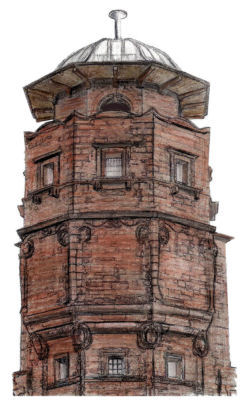
The tower shown above was originally designed for water storage as a fire precaution. It now houses a spiral staircase leading to an observation platform, allowing visitors a magnificent view of the city centre.
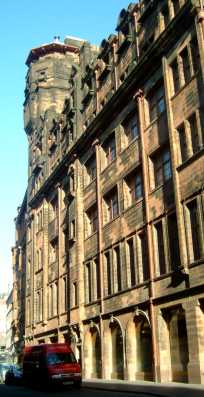
You can view more photographs and an original layout plan in my Lighthouse Illustrated Guide
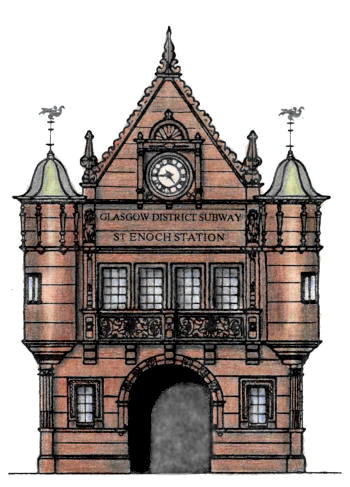
The architect was James Miller who produced a unique design which shows elements of Scots Baronial and Art Nouveau styles which were fashionable in 1896 when the station was opened.

In the late nineteenth century he specialised in railway projects, before winning the competitions for both the Glasgow Royal Infirmary and the Glasgow International Exhibition of 1901. These prestigious commissions allowed him to expand his horizons and make a big name for himself.
In the years before the first world war he found a lucrative niche with his designs for the Peebles Hydro and the hotels at Turnberry and Gleneagles.
Miller was very much open to American influences which culminated in his design for the monumental Union Bank in St Vincent Street which was completed in 1927. This massive steel famed building, which would not look out of place in New York City or Chicago, is featured in the Commercial Glasgow page of this website.
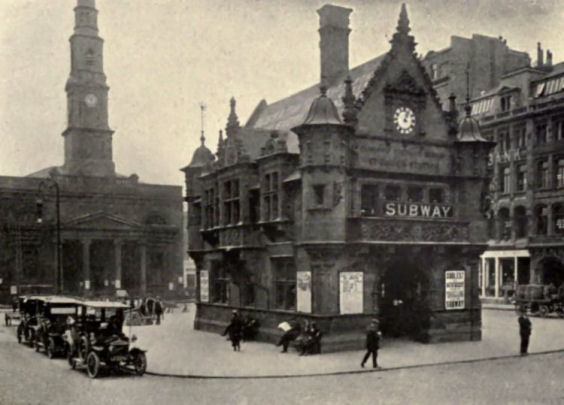
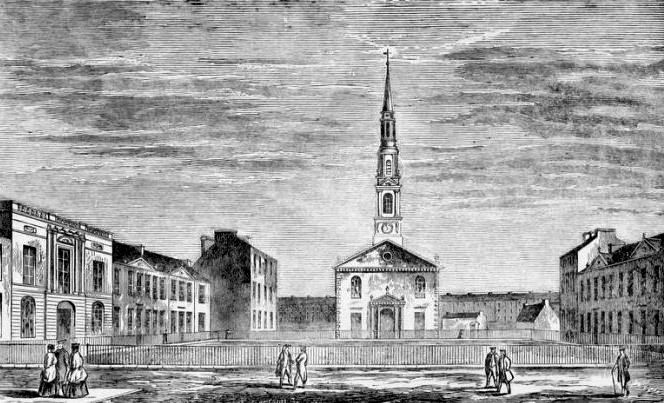
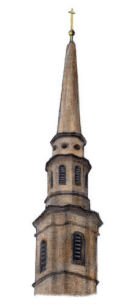
St Enoch Square had been laid out with grand Regency style buildings in the late 1700's and early 1800's. The centrepiece of the square was St Enoch's Church designed by James Paterson c.1780, shown in the above contemporary engraving. It was replaced by the church designed by David Hamilton, c.1825, shown in the pencil sketches below.
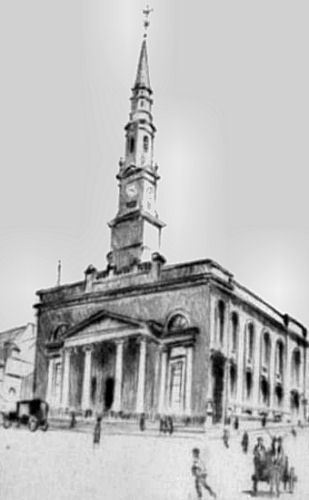
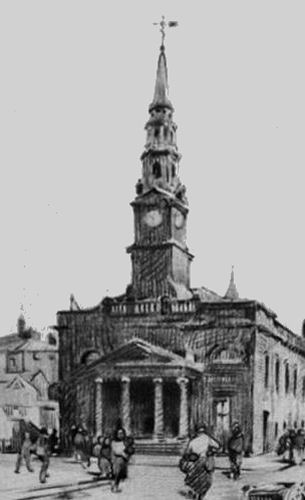
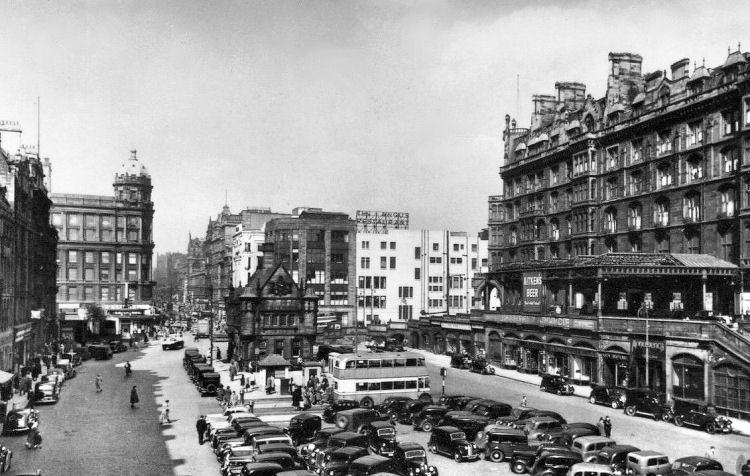
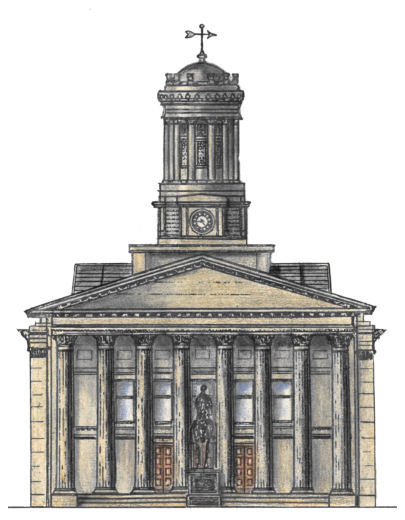

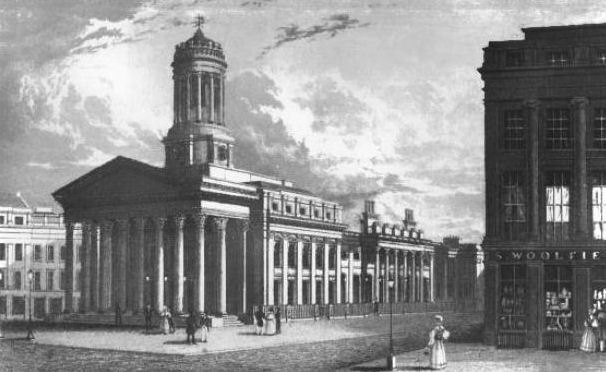
The old house had been acquired by the Royal Bank of Scotland in 1817, who occupied it for 10 years until their nearby premises were completed. It was purchased by the New Exchange Company in 1827 for use as a business exchange and served that purpose until after the Second World War when it was bought by the City Council.
The portico features a magnificent row of huge Corinthian columns facing onto Queen Street. If you look closely you can see the difference in stone colour of the earlier mansion house to which Hamilton added a new front and back. The rear addition, which was built on the former garden, contains the main hall which has a richly decorated arched ceiling which could well distract you from the fine range of art works on display.
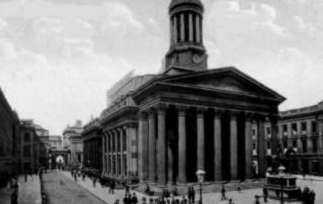
When the decision was made in May 1992 to use the building as a gallery, the Council approved the expenditure which eventually came to nearly £10million after the unexpected costs of eradicating wet and dry rot and piling for a new lift shaft were taken into account.
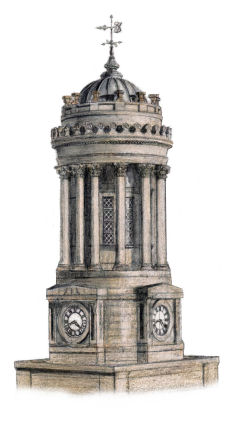
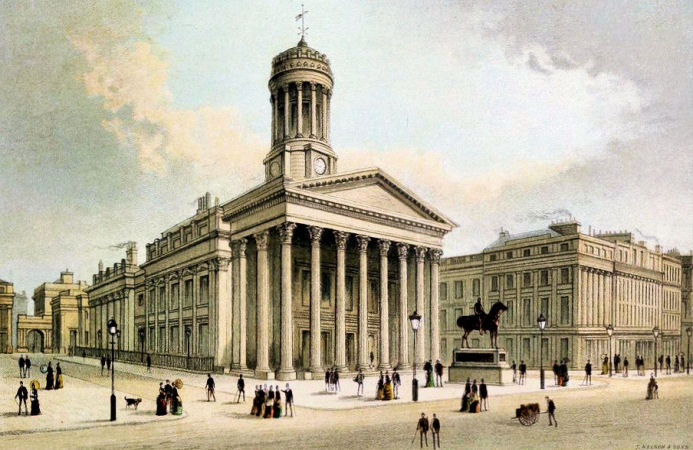
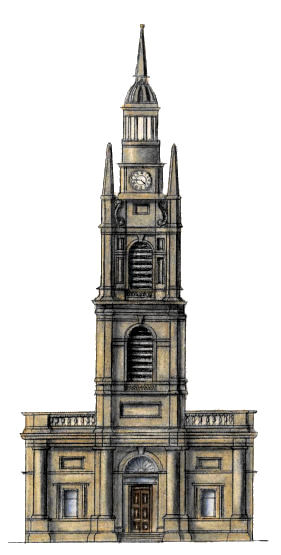
The ground floor of the building is completely dwarfed by the tower, and features a central entrance flanked by Doric columns.
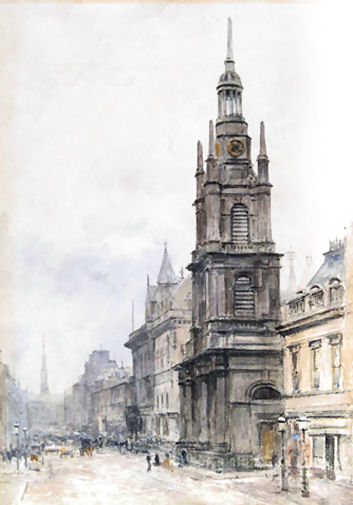
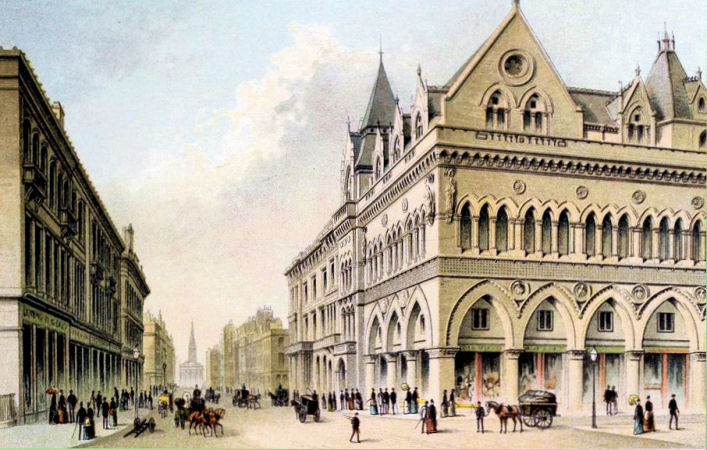
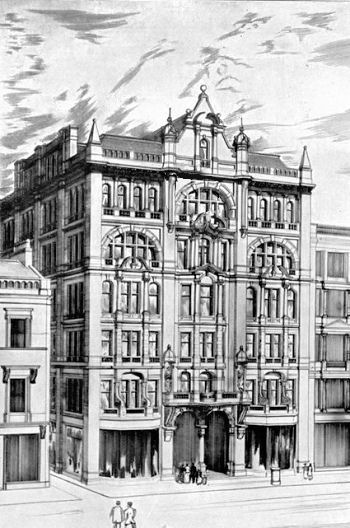
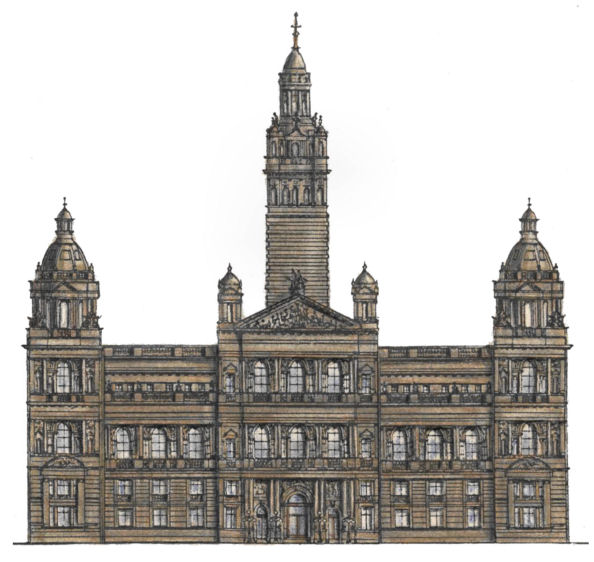
The extravagant Baroque inspired design features numerous cupolas of different sizes situated on all of the highly decorated façades. There are also carved reliefs and statues celebrating the perceived greatness of Queen Victoria's reign over the British Empire. It is very much a building of its time, built at the height of British imperialism.
The Banqueting Hall on the second floor is richly decorated with works of art and elaborate stained glass windows.
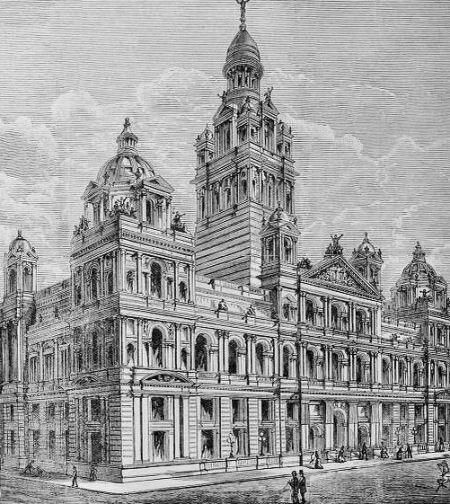
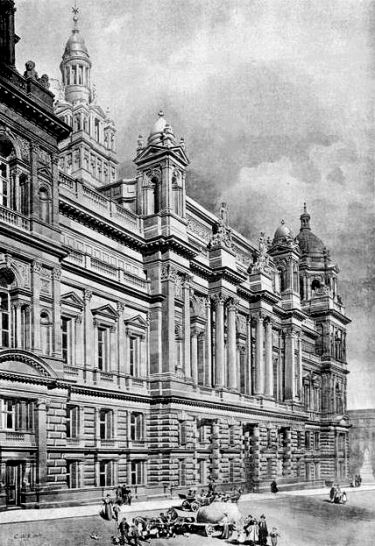
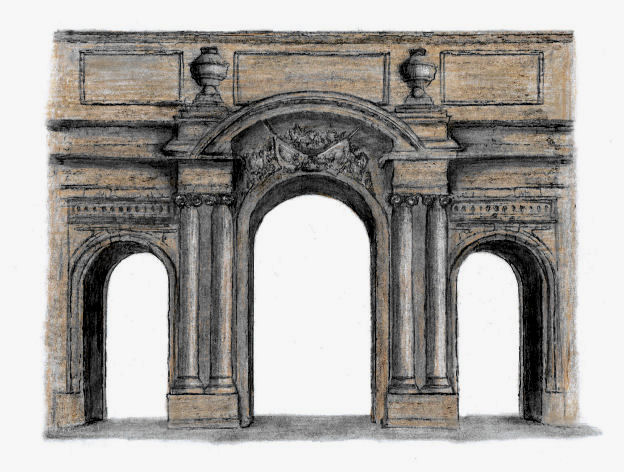
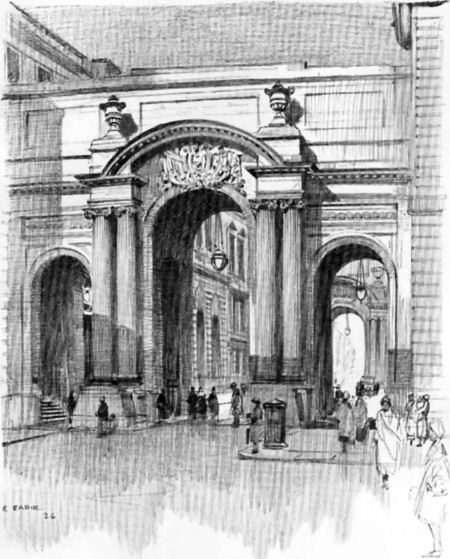
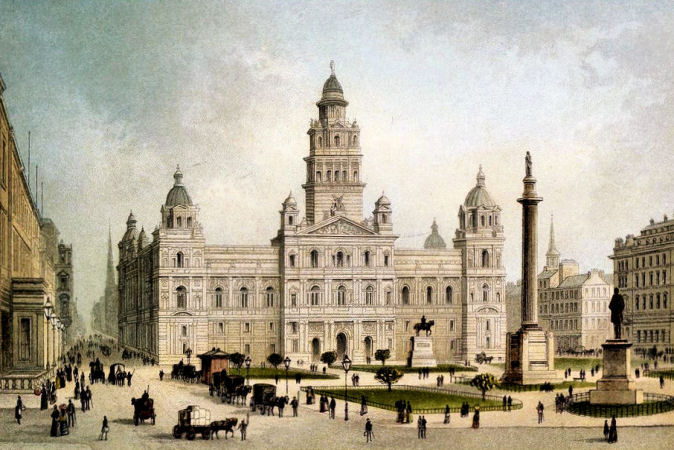
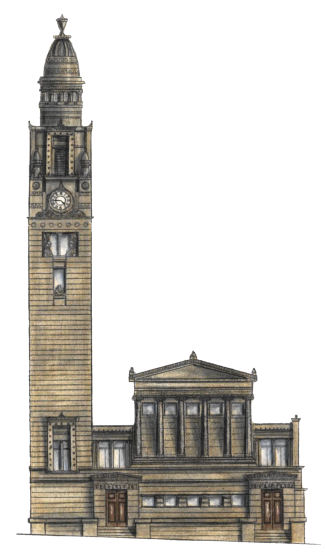
Glasgow City Council recognised the international significance of the world's only surviving Greek Thomson church when they acquired the building in December 1970. They saved the building from dereliction and continue to carry out repairs and maintenance in order to conserve the church as much as possible in its original state.
The first prospective tenant was the Scottish National Orchestra who had expressed an interest in using the building for rehearsal rooms. The Council however preferred to let the church return to being a place of worship and rented it to a congregation of the Free Church of Scotland in October 1971. There were proposals in the mid-1980's to terminate the lease to the Free Church and use the building as a tourist attraction in a similar way to Thomson's Holmwood House and Rennie Mackintosh's Scotland Street School. This never happened and the building still fulfils its intended function.
To find out more about Thomson's architecture visit my Alexander Greek Thomson
page.
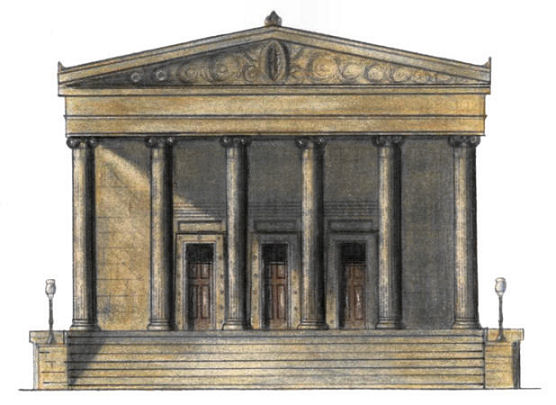
It was built in 1856 as an independent chapel and became a Congregational Church later in the century. It was a well known landmark principally for its jet black colour. Unlike most buildings of the same age the stone had never been cleaned and it carried one and a half centuries of industrial grime on its outer skin.
The architect, John Burnet, did not attempt to add modern touches to the ancient Greek style, and the simplicity of the building was its main attraction. The raised portico with Ionic columns led to the entrances to the body of the church and allowed the ancillary accommodation in the semi-basement to have natural light from windows along the side elevation.

Charles Rennie Mackintosh is known the world over for his unique style and the School of Art is one of the best examples of his work, showing subtle touches of Art Nouveau decoration. The building was erected in stages between 1897 and 1909.
I have created a dedicated Glasgow School of Art Illustrated Guide showing this remarkable building in close detail.
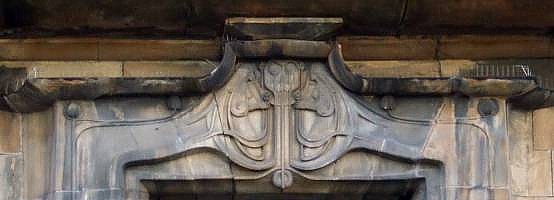
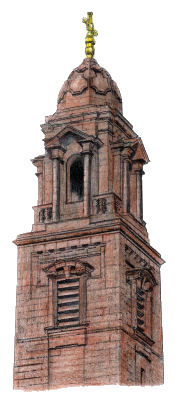
St Aloysius Church, the home of the Jesuit order in Glasgow, was designed by the Belgian Architect Charles Jean Ménart, who had studied at Glasgow School of Art from 1893 to 1898.
The church, which opened in 1910, features an elegant bell tower with a Byzantine styled dome, shown in the drawing above.
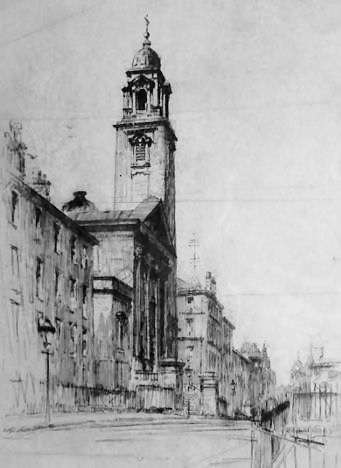
St Aloysius is open to the public all day, allowing visitors to view the lavish Romanesque interior.
The semi-circular arched roof is centred on a huge glazed dome with additional light reaching the church from a number of little cupolas.
The carefully crafted marble work and magnificent altar, below left, was created by William Vickers, who lived nearby, in Hill Street. The elaborately decorated central dome, below right, is a special feature which shows no indications of its reinforced concrete construction.
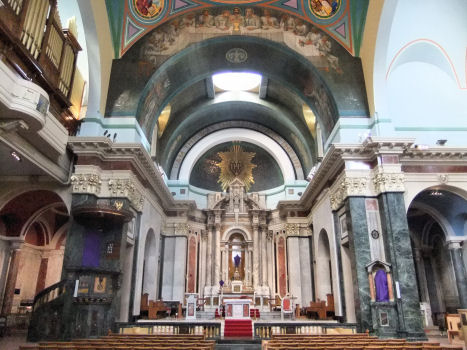
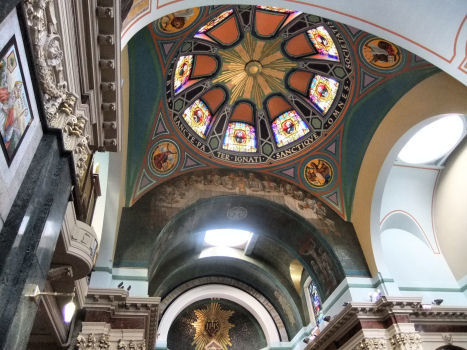
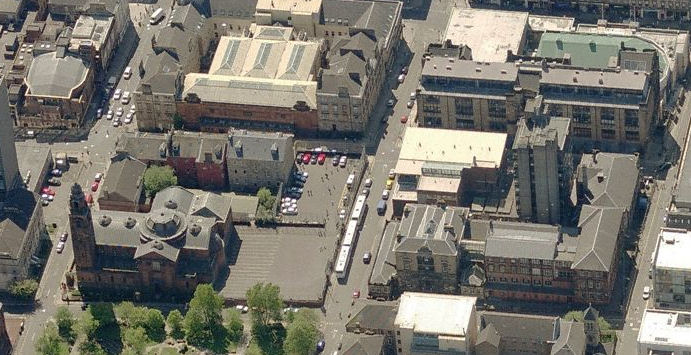
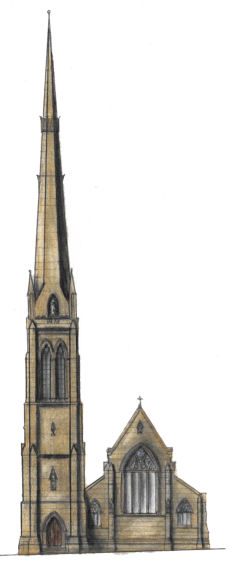
Renfield - St. Stephen's Church in Bath Street has the tallest spire in the city centre and although the building is situated near the bottom of Blythswood Hill, its slender tower can be viewed from a great distance.
It was originally shown in the Post Office Directory as an "Independent Church" with Rev. S.T. Porter as its first minister. In the 1895 Ordnance Survey map it appears as a "UP Church", the same group who occupied the nearby St Vincent Street Church at that time.
It would be difficult to find a greater contrast in styles, however, than with Thomson's Classicism and Emmett's Anglicised Gothic.
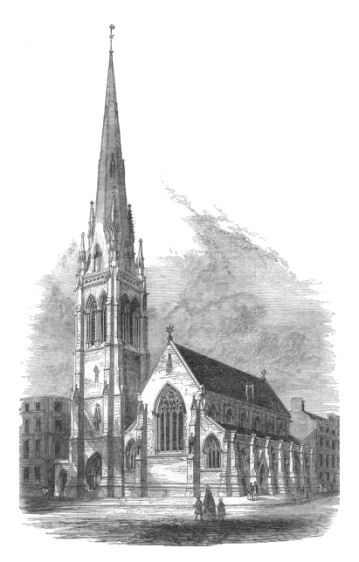
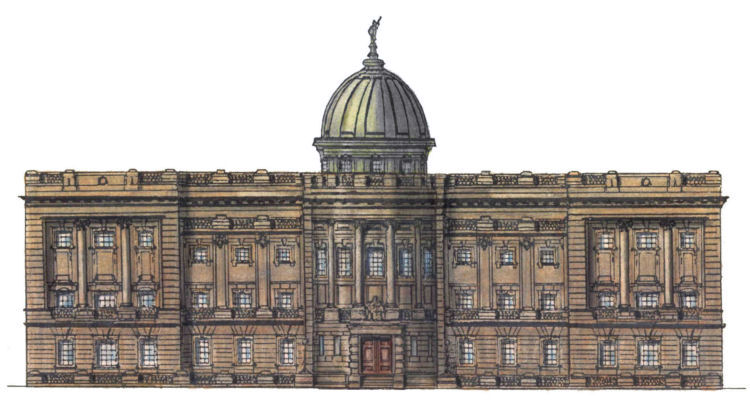
The original Baroque building (above), the creation of Glasgow architect William. B. Whitie, was opened on 16th October 1911 by the 5th Earl of Rosebery. At that time it provided accommodation for over 400,000 volumes. This building covered two thirds of the site which had been purchased in 1904 at a cost of £14,212. The money to buy the land came from the bequest of Stephen Mitchell. Andrew Carnegie provided half of the building's construction costs which totalled £52,000.
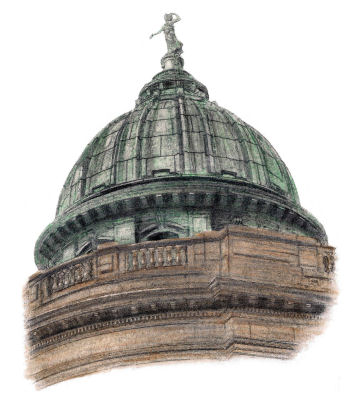
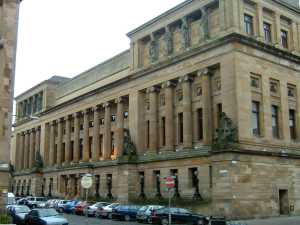
The library is a important resource for researchers from throughout Scotland visiting the Glasgow Room and Strathclyde Regional Archives, which are invaluable for students of local history.
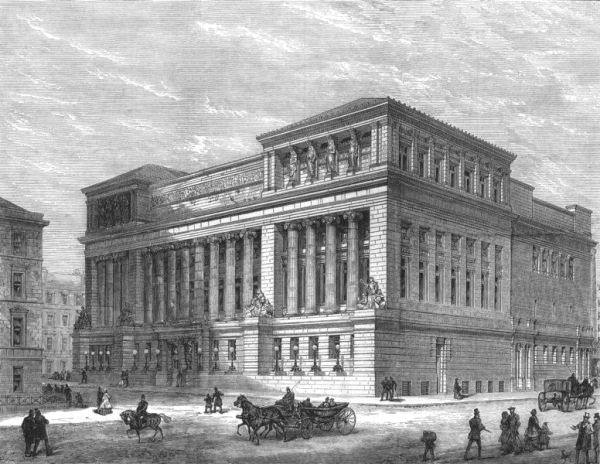
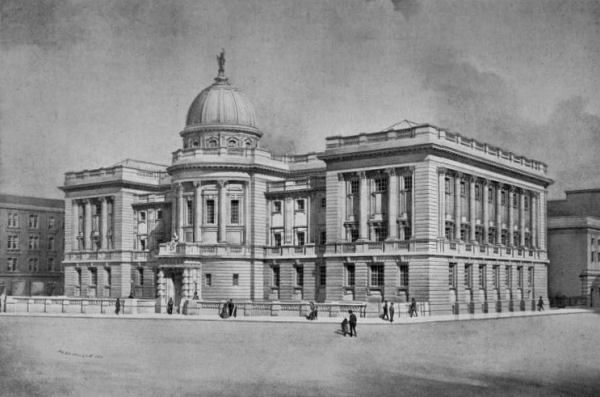
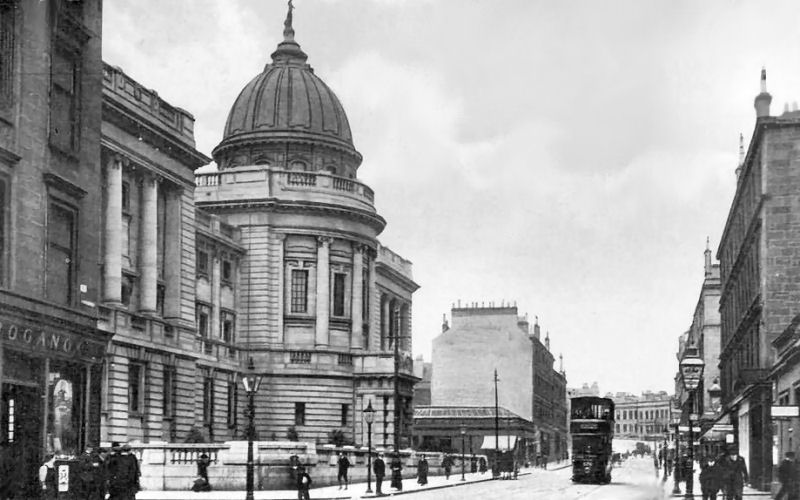
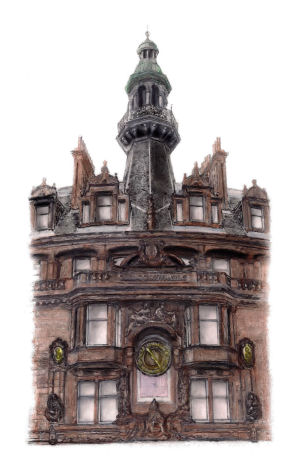
The many sculptures which appear on the façade are by William Birnie Rhind.

The ten storey building was completed in 1938 at the time when Glasgow was hosting the Empire Exhibition and its daring design attracted a lot of attention as the city's first skyscraper.
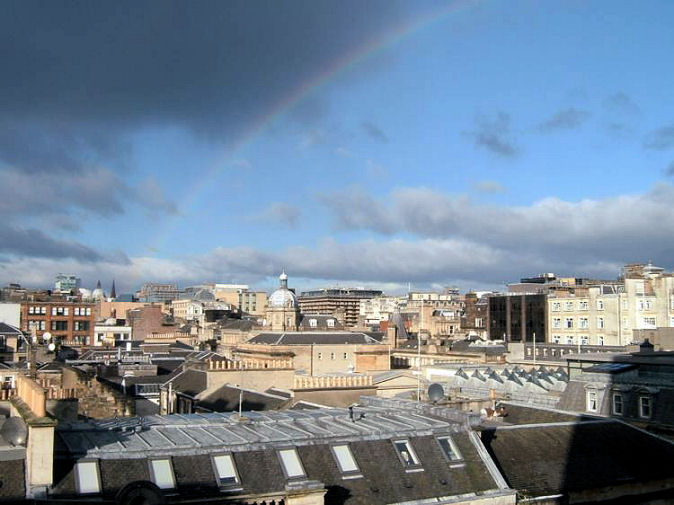
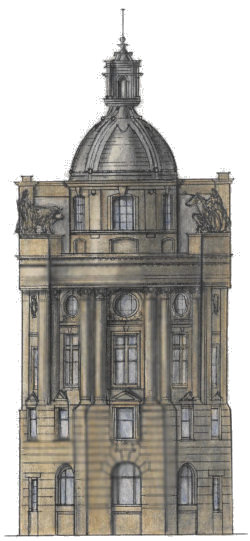
J.J. Burnet took his love of the Baroque a stage further than he had done with the Savings Bank of Glasgow, which can be seen in the Merchant City page of this web site. The groups of statues surrounding the dome feature mythological scenes of heroes and animals.
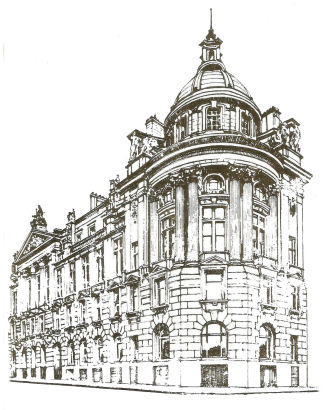
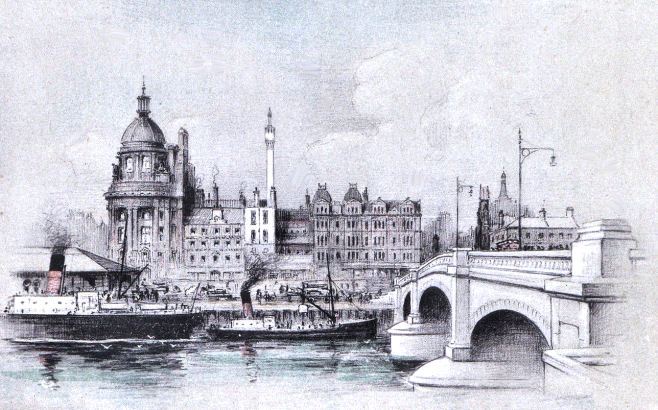
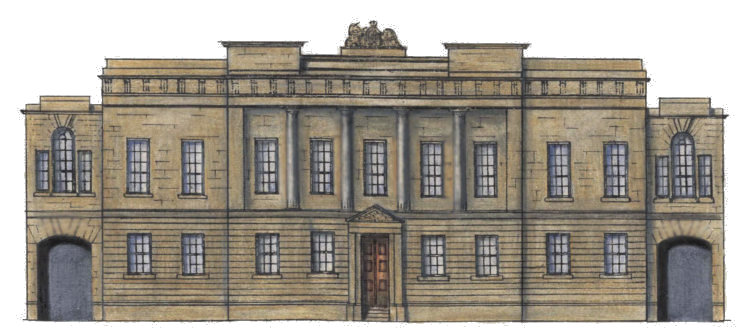
It was designed and built "in house" by HM Customs. Their architect was John Taylor, and this was his only Glasgow project.
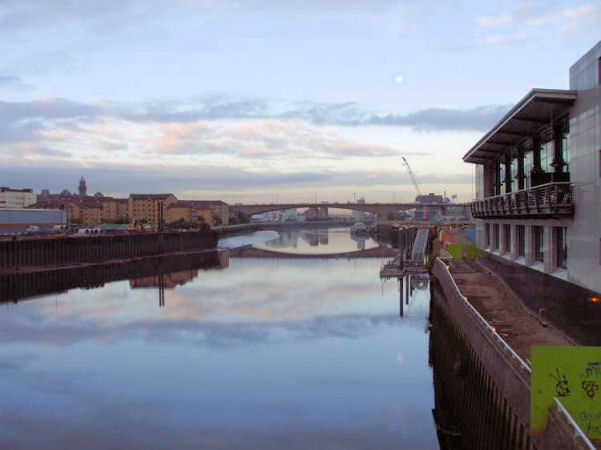
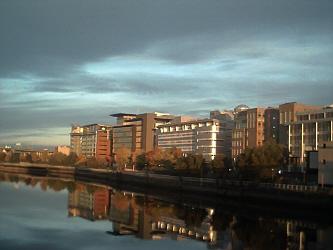
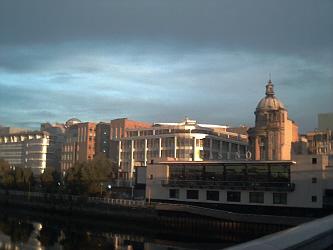
These early morning views of the riverside, taken from the King George V Bridge, show no trace of Glasgow's former status as a great transatlantic port.
![]()
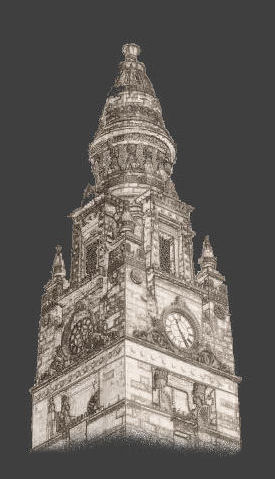 |
| |
|
|
||
|
|
|
|
|
|
|
|
|
|
|
|
|
|
|
|
|
|
|
|
|
|
|
|
|
|
|
|
|
|
|
|
|
|
|
|
|
|
|
|
|
|
All original artwork, photography and text © Gerald Blaikie
Unauthorised reproduction of any image on this website is not permitted.