


Gerald Blaikie
Welcome to my urban exploration website which aims to illustrate the diversity of historical architecture in Scotland with lots of original drawings, paintings and photographs. The site has expanded over the years to include interesting architecture spotted in my travels away from Scotland.
The featured architectural drawings and paintings have been prepared using graphite and coloured pencils, ink and watercolour, applying various techniques for blending shading and highlighting.
Towers and battlements at the Palace of Holyroodhouse, Edinburgh
Many of the drawings on the site illustrate older buildings which are within walking distance of either Edinburgh's or Glasgow's city centre.
There is no shortage of interesting architecture in Scotland such as the Queen's official residence at the Palace of Holyroodhouse with its distinctive towers, illustrated above.
The palace lies at the end of Edinburgh's most famous city walk along the Royal Mile, which has a dedicated page on the website.
St George's Tron Church
The centre of Glasgow has been transformed in recent years with the creation of new covered shopping developments such as the St Enoch Centre and Buchanan Galleries, as well as many other showpieces of modern architecture.
Glasgow's original centre was further east than it is today, and the modern Merchant City contains many buildings of architectural interest. McLennan Arch, Glasgow Green
The McLennan Arch (above) has a fascinating history, being situated in four different locations in the Merchant City between 1796 and 1991. Thankfully I have left no background scenes in my drawing which could make it look a bit outdated!
Tower and spire of St Mary's Episcopal Cathedral, Glasgow
I have also included some of the many fascinating buildings to be seen outwith the city centre, such as Glasgow University, Kelvingrove Art Gallery and St Mary's Episcopal Cathedral (above).
These familiar west end buildings and those in other parts of Glasgow are featured in a Peripheral Tour of architecture throughout the city.
I have also drawn buildings which are no longer with us such as Cathcart Castle, which was demolished more than 30 years ago. Cathcart Castle, Glasgow
Illustrations of the many attractions which can be visited from Glasgow's south side suburban rail network can be viewed at the Cathcart Circle Architecture section of the site.
Caledonia Road Church, Gorbals
Caledonia Road Church (above) and St Vincent Street Church, both designed by Glasgow's greatest Victorian architect, Alexander "Greek" Thomson (left), are featured in the pages of this web site. Alexander Thomson's home at Moray Place, Glasgow
Fašade of Willow Tearooms designed by Charles Rennie Mackintosh
Glasgow's other architectural hero, Charles Rennie Mackintosh, has not been forgotten. His early 20th century modernism has left a remarkable legacy to the city in the fields of both architecture and design.
This early morning view shows the tower of
Mackintosh's Glasgow Herald Building alongside the tower of Glasgow Central Station.
The Victorian age was also the age of the railway which led to new methods of mass production, putting Scotland in the forefront in the manufacture of iron and steel products, as shown in Central Station (right). The introduction of modern materials opened up fresh fields of architectural development and led to a revision of popular values and tastes. Victorian imitation of past styles did not need to be accurate as long as it was pleasing to the eye and cost effective.
Ca' D'Oro Building, Glasgow
In the pre-industrial era, buildings which required the skills of trained architects were likely to be financed by the church, wealthy landowners or civic authorities. The creation of new factories and warehouses would not have provided many jobs for architects prior to 1850. William Blake's "dark satanic mills" of the beginning of the century were plain fronted multi-storey buildings created by engineers and wrights using iron columns and beams to meet industry's increasing demand for floorspace. Detail of ironwork at upper levels of Ca' D'Oro Building, Glasgow
Dennistoun Library, Glasgow.
One of my favourite architects of the early 20th century, James Robert Rhind, is almost completely unknown outside of architectural circles.
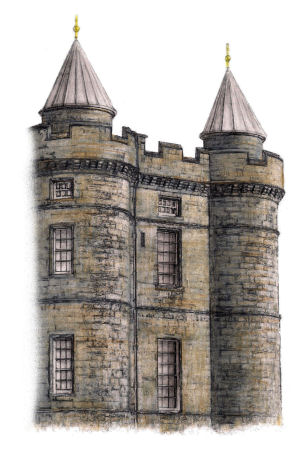
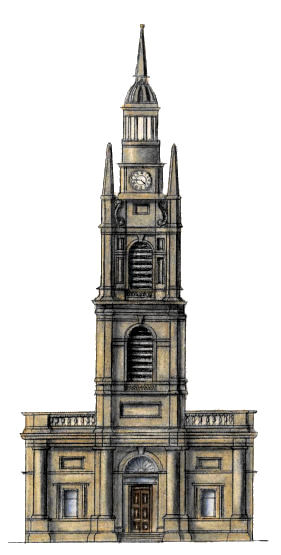
Victorian Glasgow still survives, with the elegant office blocks filling the streets west of George Square. There are also many churches, with and without congregations, which are now used for a multiplicity of purposes. Many of these buildings are featured in the pages of this site.
A lot of money has been spent on improving and upgrading existing buildings rather than the alternative of demolition and comprehensive redevelopment.
The great variety of architectural styles to be found in the Merchant City is illustrated
in a dedicated page.
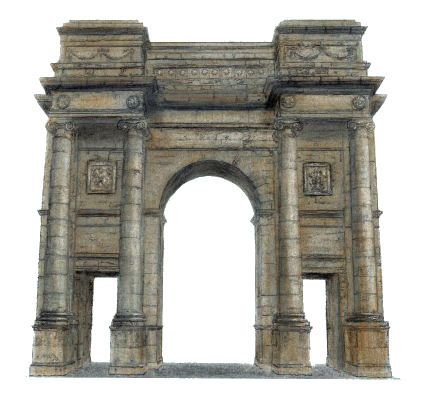
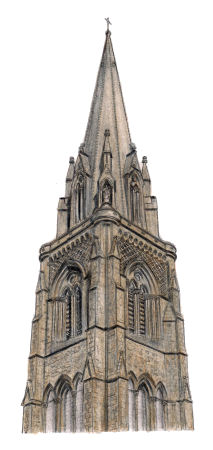
Archival photographs and engravings have been carefully studied to produce new images of buildings which will never be captured by camera again.
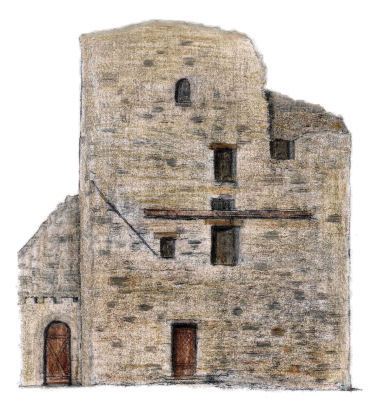
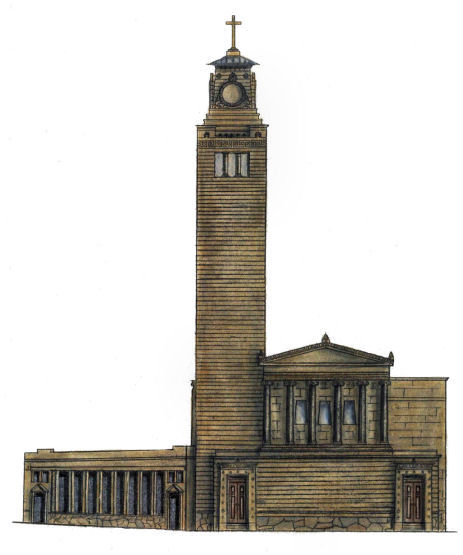
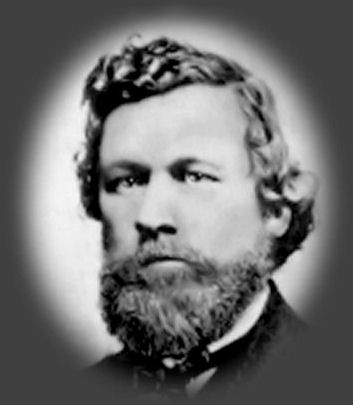
My Alexander Greek Thomson web page contains drawings of his long gone church in Queen's Park and many of his other works in Glasgow's south side, including his own house in Moray Place, Strathbungo.
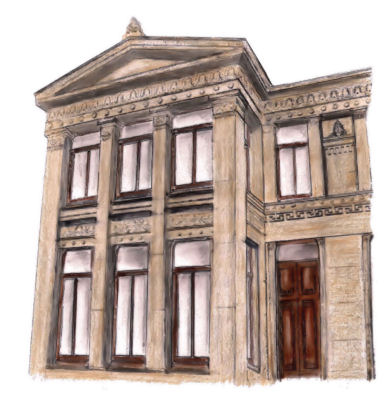
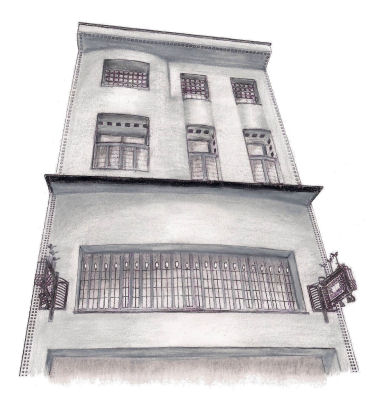
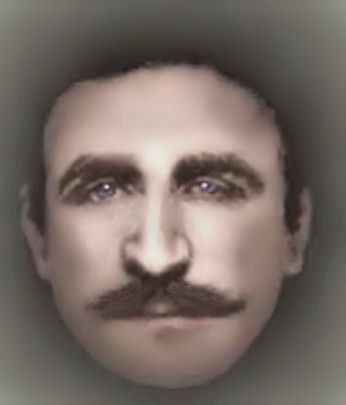
The novel architectural ideas of Mackintosh have been highlighted throughout this site.
I have included drawings of the Glasgow Herald Building, Glasgow School of Art, Willow Tearooms (above), Queen's Cross Church and Scotland Street School.
All of these buildings were the work of the young Mackintosh (left), who designed all of his buildings in Glasgow while in his twenties and thirties, before abandoning architecture completely.
I have added a dedicated Charles Rennie Mackintosh section to bring all these drawings together.

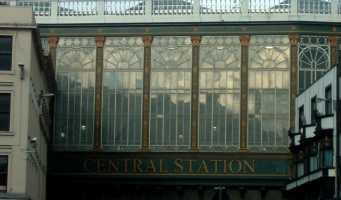
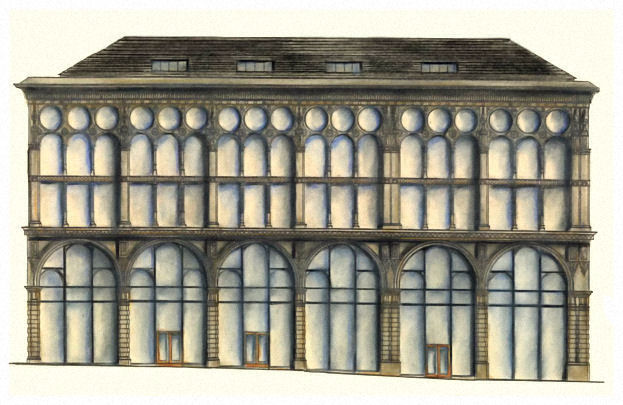
In the second half of the century, however, aesthetic considerations came into play and whole fašades of cast iron and plate glass were erected and innovative architects like Alexander Thomson became adept at hiding business premises behind classical frontages.
A combination of useful plan and pleasing exterior became a requirement for business premises in Glasgow in the late Victorian era.
The biggest force for change was the nature of architects' clients, who now included manufactures and merchants who did not share the view of some "old school" architects that the extensive use of iron and glass was mechanical and vulgar.
The development of Glasgow's commercial centre at this time is fully explored in my Victorian Commercial Architecture page, which features lots of fascinating structures such as the Ca' D'Oro Building (above), which displays some very intricate ironwork at its upper levels, as shown in my drawing, below.
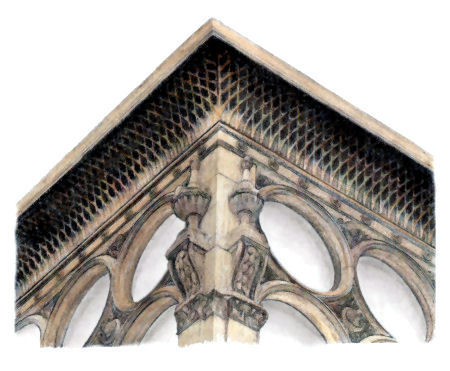
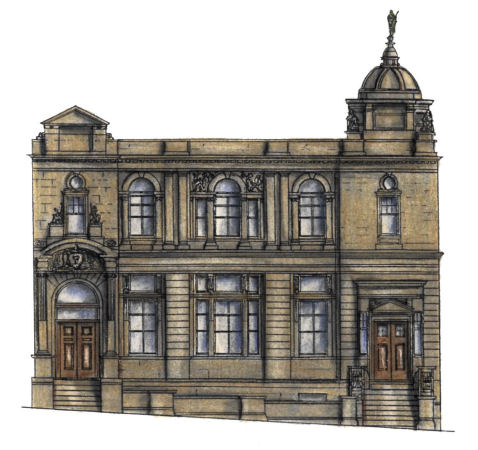
Rhind was an exponent of the Baroque style of architecture, which was unusual in Glasgow at the time. He won commissions to design 7 libraries in the city including Dennistoun Library (above).
They are shown in the Baroque Architecture in Glasgow page of my illustrated exploration of the Carnegie Libraries of Scotland.
![]()
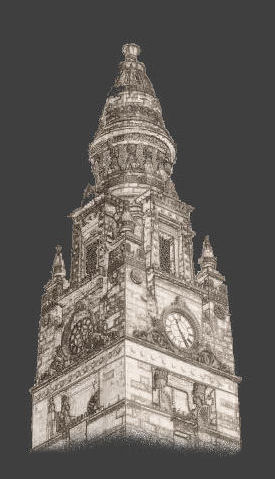 |
| |
|
|
||
|
|
|
|
|
|
|
|
|
|
|
|
|
|
|
|
|
|
|
|
|
|
|
|
|
|
|
|
|
|
|
|
|
|
|
|
|
|
|
|
|
|
All original artwork, photography and text © Gerald Blaikie
Unauthorised reproduction of any image on this website is not permitted.