

Welcome to this exploration of the fascinating architecture of Scotland's capital city, Edinburgh. The featured buildings can be found over a much wider area than the ancient structures of the famous Royal Mile , which are examined elsewhere in this website.
Clock tower over Balmoral Hotel at Waverley Station, Edinburgh
You can always tell the time wherever you are in Edinburgh's principal shopping thoroughfare, Princes Street, thanks to the huge clock tower of the former North British Railway Hotel at the eastern end of the street.
The hotel was built in the heyday of Victorian railway development as part of Waverley Station, Edinburgh's mainline terminal with connections to Glasgow and the great cities of England.
Royal Scottish Academy, Edinburgh
In the middle of the nineteenth century Edinburgh's reputation as "Athens of the North" was enhanced by the erection of the Royal Institution on the south side of Princes Street, which was built in stages over a period of many years. It was completed in 1836, one year before the beginning of Queen Victoria's long reign which would last for the rest of the century.
Engraving of the Royal Institution before the addition of the statue of Queen Victoria
< View of the site of Princes Street Gardens before the arrival of the Railway in 1846
Scott Monument, Princes Street, Edinburgh
The design competition for the Scott Monument on the south side of Princes Street attracted 55 entrants in 1837.
The eventual winner was George Meikle Kemp, who created a massive Victorian Gothic tower to surround the statue of Sir Walter Scott, crafted by John Steell.
View of Princes Street c.1837, with houses rather than shops on the northern side
Nelson Monument, Calton Hill, Edinburgh
The Nelson Monument was erected at the summit of Calton Hill between 1807 and 1815 to commemorate Horatio Nelson's victory at the Battle of Trafalgar in 1805.
In 1853 a time ball was placed on top of the monument for the benefit of shipping in the port of Leith who could set their chronometers with the one o’clock time signal.
Engraving of North Bridge & Calton Hill, Edinburgh
View of National Monument, Calton Hill, Edinburgh
The unfinished National Monument of Scotland on Calton Hill was intended to be a memorial to the Scottish servicemen who died in the Napoleonic Wars.
'Edinburgh by Moonlight from Calton Hill' by W. Brown Macdougall, 1896
Bank of Scotland Head Office
Sitting loftily above Princes Street Gardens, Bank House is an impressive sight, especially at night when it is floodlit.
Tower of St John's Church, Princes Street, Edinburgh
St John's Episcopal Church is situated below the castle at the western end of Princes Street. The building was built between 1815 and 1818 to the designs of the architect William Burn.
The tower (illustrated above) shows influences of Norman and Early English Gothic styles. It does not share the styling of typical Perpendicular Gothic Revival churches of the 19th Century which feature tall towers with spires reaching towards the heavens.
General Register House
Register House at the eastern end of Princes Street was designed by Robert Adam while he was living in England. His brothers, James and John assisted him at the planning stage and supervised the construction of the building, which lasted from 1774 to 1786. The edifice is built with classical symmetry and features a magnificent central dome. Register House is where Scotland's state records and historical documents are stored.
West Register House, Edinburgh
The former St Georges Church is situated in Robert Adam's Charlotte Square, which he never lived to see completed. The church was built in 1814 to designs by Adam's pupil, Robert Reid, who followed in his masters footsteps when it came to classical styling. Reid also designed Parliament Square around Scotland's original Parliament House which is featured in the 'Royal Mile' page of this site Copper clad dome at former St George's Church, Charlotte Square, Edinburgh
Bute House, Edinburgh
Also in Charlotte Square is the official residence of Scotland’s First Minister, Bute House, which is the centrepiece of a monumental terrace designed by Robert Adam in 1791. It is Scotland's answer to 10 Downing Street.
Upper levels of Bute House, Edinburgh
Robert Adam
Front of St Mary's Roman Catholic Cathedral, Edinburgh
In 1802 Bishop Alexander Cameron acquired land at Broughton Street at the eastern end of the New Town to build a new Catholic chapel.
The Stations of the Cross at the south aisle of St Mary's R.C. Cathedral were created by Franz Mayer & Company from Munich, Germany.
Elevation of St Mary's Episcopal Cathedral, Edinburgh
In the years leading to the end of the century the English Gothic Revival had crossed the border to become established in Scotland. Central tower and spire of St Mary's Episcopal Cathedral, Edinburgh
St Mary’s is the largest ecclesiastical building in Scotland, built with a large budget of over £100,000.
The interior of the cathedral features a massive Gothic vaulted roof leading your eye towards the highly decorative altar and reredos created with carved alabaster and marble.
Edinburgh Central Library
The Edinburgh Central Library on George IV Bridge is the only Carnegie library in Scotland's capital city.
The library building was designed by George Washington Browne in the French Renaissance style with much elaborate decoration. If you wish to find out more about the Carnegie Libraries of Scotland you should visit my web site devoted to these fascinating buildings.
McEwan Hall, Edinburgh University
The drinking man has indirectly contributed to Edinburgh's architectural diversity in the form of two halls financed by William McEwan and Andrew Usher.
McEwan Hall in Teviot Place is part of Edinburgh University and serves as the venue for graduation ceremonies and other academic events. The semi-circular classical amphitheatre is crowned with a huge dome over the main auditorium. The intricacies of the structure entailed lengthy building works and it took nearly a decade before it was eventually completed in 1897.
Usher Hall, Lothian Road
Andrew Usher was the benefactor of Usher Hall in Lothian Road which is owned and operated by the City of Edinburgh Council. It is the city's top concert venue and is reputed to have much better acoustics, if not better architecture, than the McEwan Hall.
Royal Bank of Scotland
The Royal Bank of Scotland's head office on the eastern side of St Andrew's Square was completed in 1774 as a mansion house for Sir Laurence Dundas. The architect, William Chambers, was also responsible for Somerset House in London. Engraving of Royal Bank of Scotland, Edinburgh
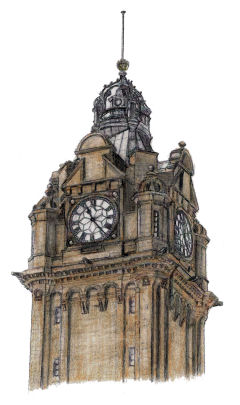
The hotel was completed in 1902 to the proposals of W. Hamilton Beattie, who had won the design competition in 1895.
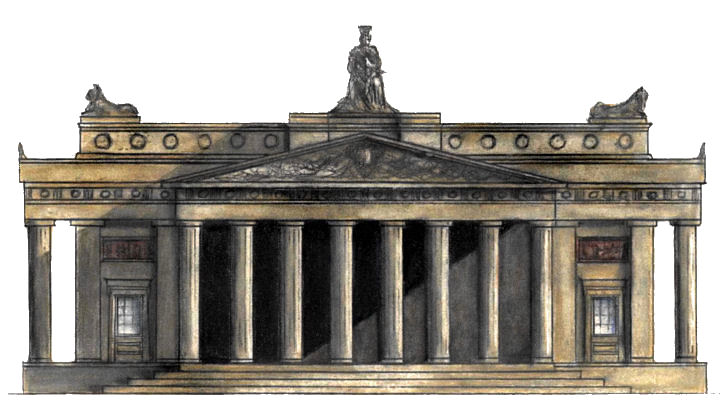
In 1844, at the height of the British Empire, William Playfair's original building was further embellished by the addition of an enormous statue of Her Imperial Majesty surveying the crowds in the Capital's busiest shopping street.
Since 1911 the building has been the home of the Royal Scottish Academy, which has a magnificent collection of works by Scottish artists.
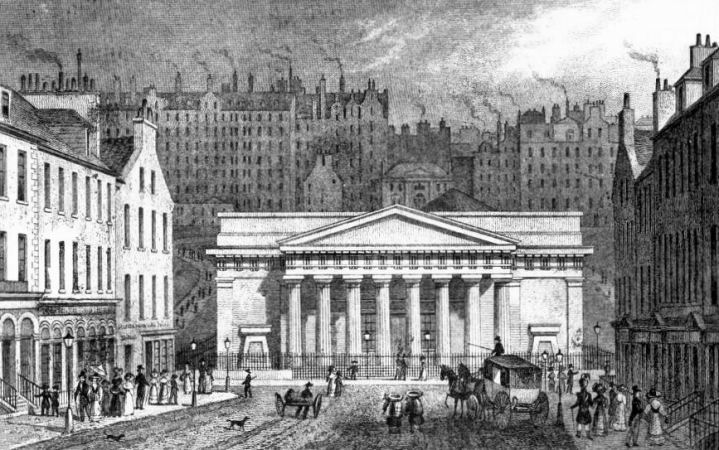
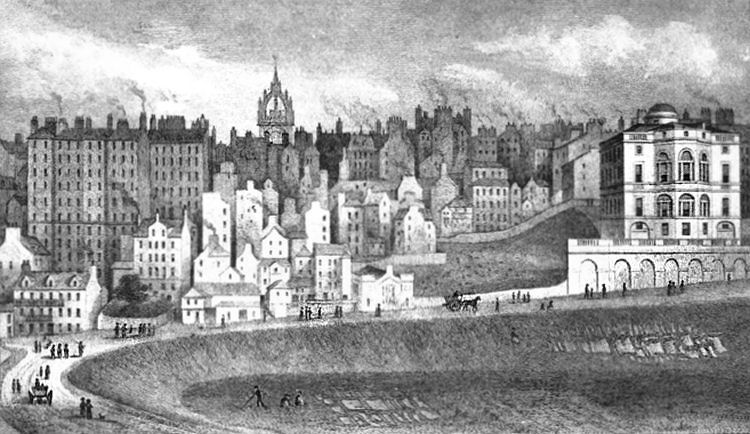
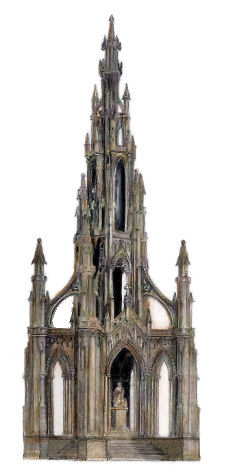
Edinburgh born Scott was a popular author throughout the English speaking world, writing adventure novels such as "Ivanhoe" and "Rob Roy".
Following his death in 1832, a sum of £6000 was raised to create a suitable monument in the city centre.
The landmark monument was completed in 1846, two years after its designer, George Kemp, had been found dead in the Union Canal.
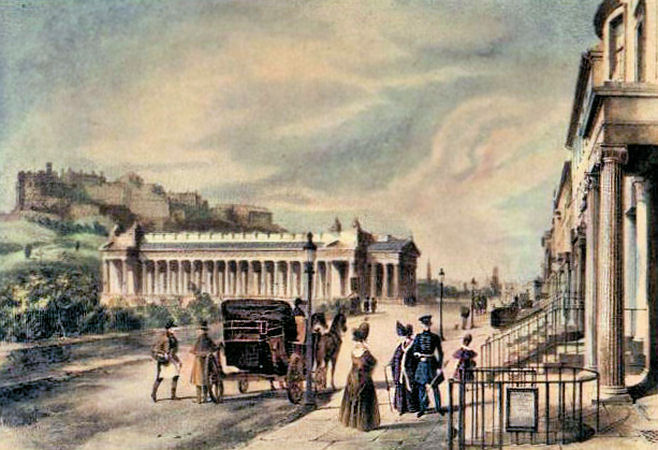

The architect, Robert Burn, designed the monument in the shape of Nelson's familiar telescope.
It was installed by the same firm who created the time ball at the Greenwich Observatory in London.
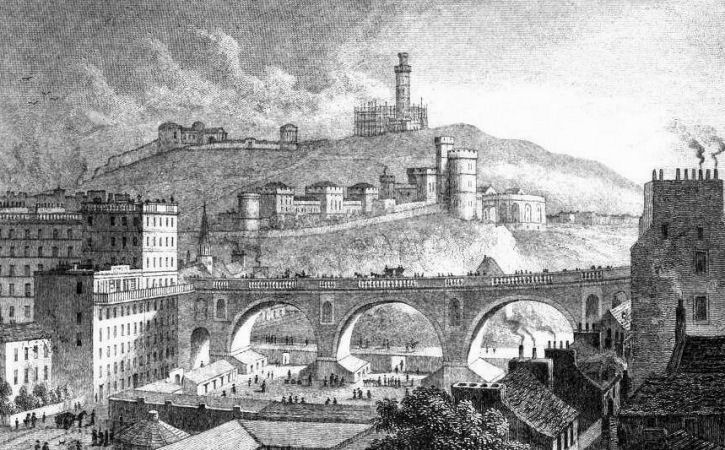
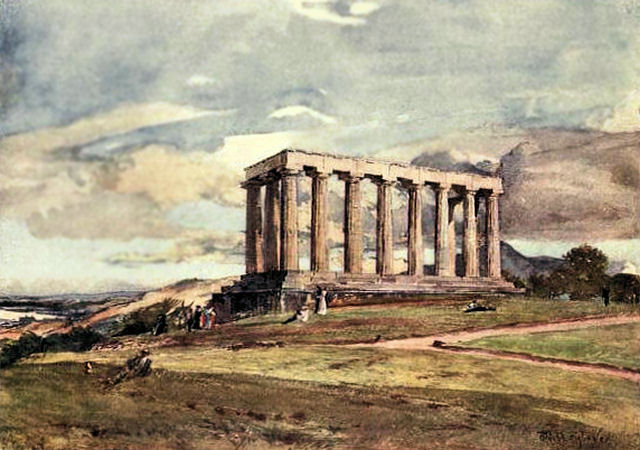
It was modelled upon the Parthenon in Athens by Charles Robert Cockerell and William Henry Playfair. Construction started in 1826 but it was never completed due to a lack of funds.
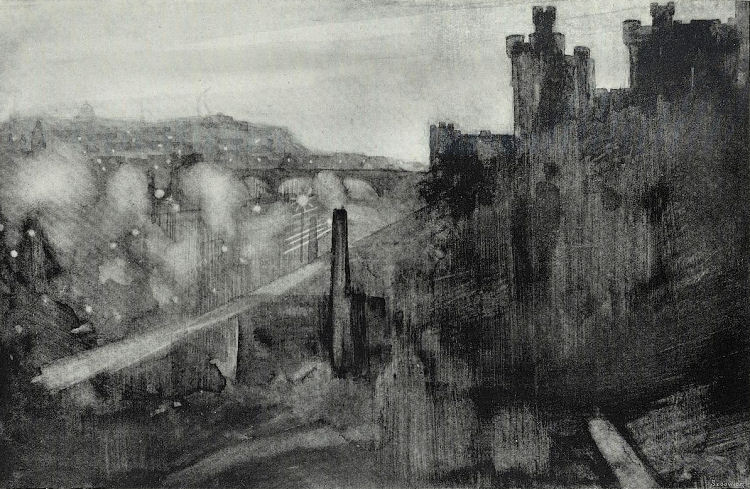
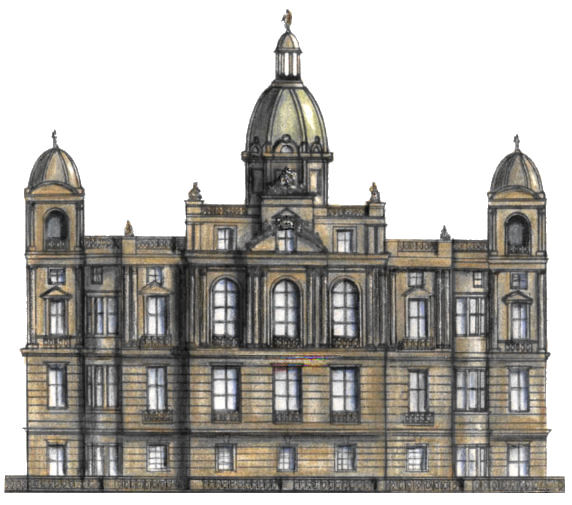
The restrained Baroque building appears as a completely integrated design but it was built in stages over a period of over 60 years, beginning with Robert Reid and Richard Crichton's original building of 1806. The central copper clad dome, inspired by the dome of Karlskirche in Vienna, as well the side wings were added in the 1860's by David Bryce. The monumental façade set on rock which we see today is a tribute to Bryce's ability to seamlessly adapt a 60 year old building to fashion a totally new composition.
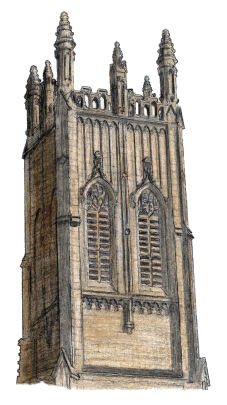
The tower is much more like those at the University Colleges of Oxford and Cambridge, particularly Magdalen College, Oxford.
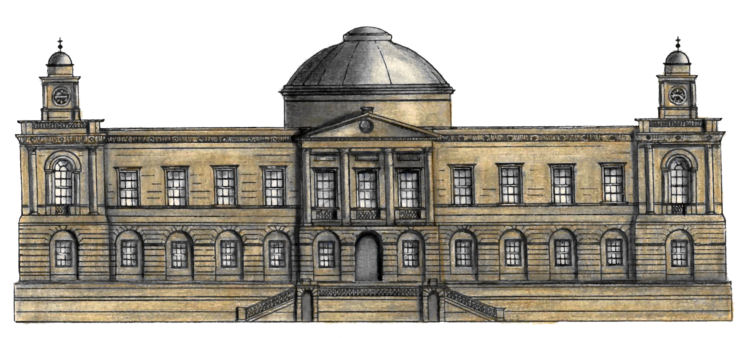
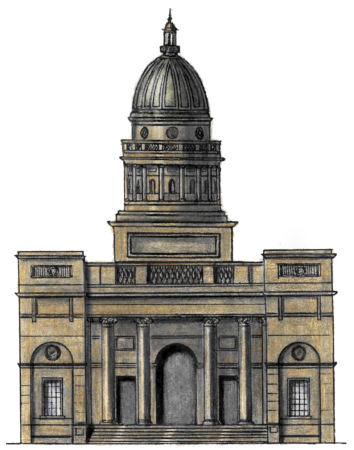
The church is now used as West Register House, an annexe to General Register House, which is illustrated above.
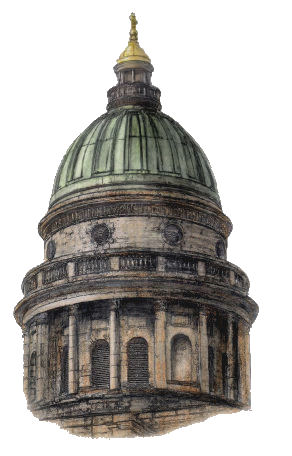
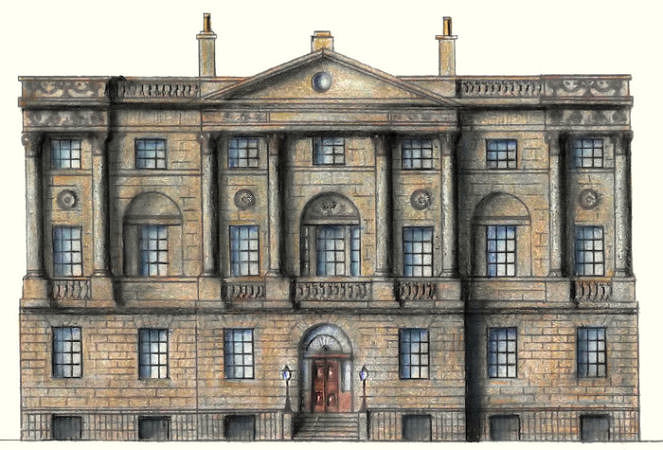
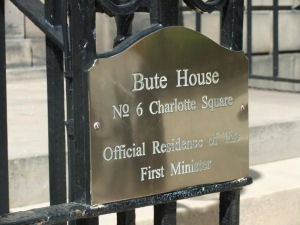
The main feature is the heavily decorated central pediment which is surrounded on either side by 10 decorated bays along the length of the massive palace-like façade which fills the northern side of Charlotte Square.
Bute House hosts meetings of the Scottish Executive’s cabinet and is also used for official receptions and for receiving foreign dignatories.
The drawing room on the first floor of the house has been carefully preserved and is regarded as one of the best examples of Adam inspired styling to be found in Scotland.
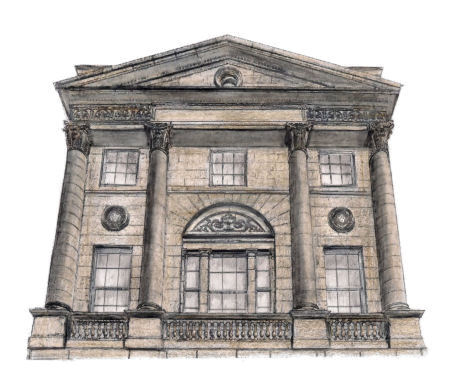
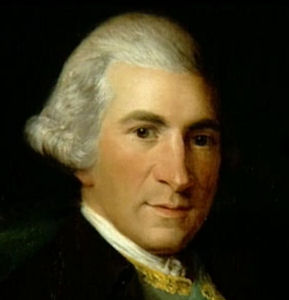
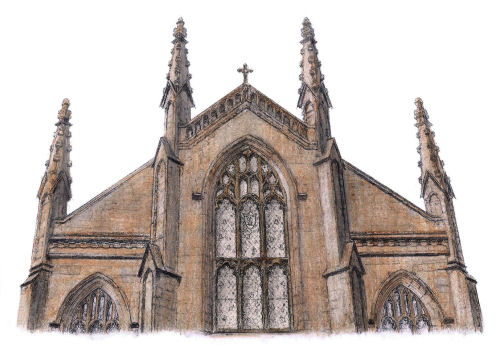
The building, which would later become St Mary's Roman Catholic Cathedral, was designed by James Gillespie Graham.
The drawing above shows the English Perpendicular Gothic gable, which is all that remains of Graham’s original chapel, which opened in 1814. The style dates from 13th and 14th century England, in contrast to the Georgian Neo-Classical designs of the surrounding buildings at the time.
Following the restoration of the Scottish hierarchy in 1878, St Mary’s Chapel was elevated to the status of Cathedral.
A fire in 1891 led to the reconstruction of the interior by architect, James Biggar.
Most of the internal furnishings shown below are 20th century additions. The white alabaster canopy supported by marble columns, below right, was modelled on the Italian baldachins, typically found in the high Baroque churches of Rome. It was designed of Reginald Fairlie in 1928.
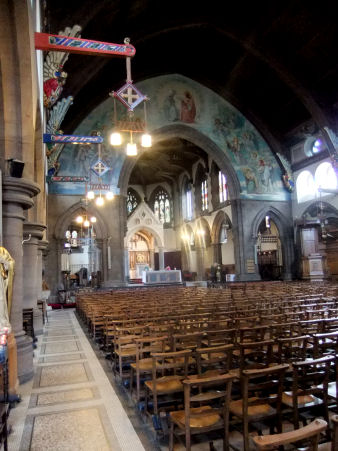
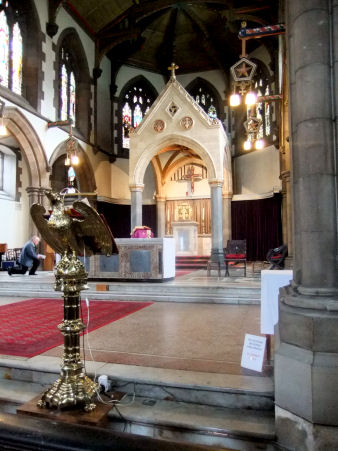
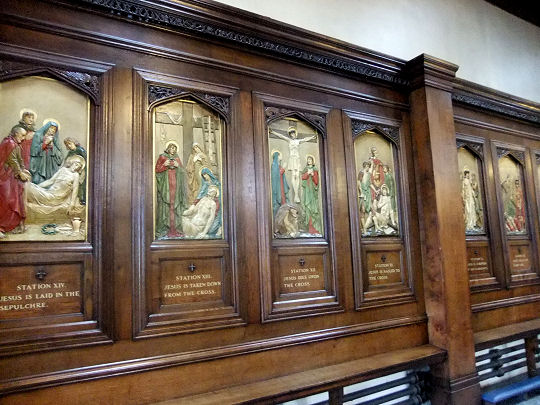
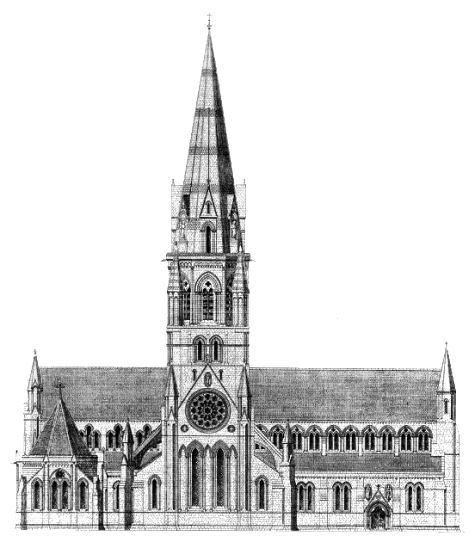
Sir George Gilbert Scott was the most fashionable practitioner of the time in England, and he was asked to design Edinburgh's Episcopal Cathedral, St Mary's, in the Western New Town.
The cathedral was built between 1874 and 1879, with later embellishments.
Scott had previously designed the new buildings for Glasgow University at Gilmorehill (1870) and St Mary’s Episcopal Cathedral, in Great Western Road, Glasgow (1871).
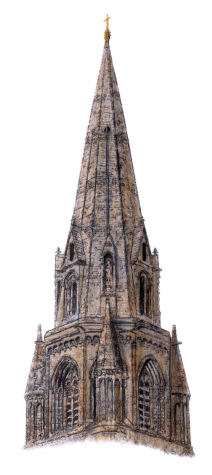
The huge central tower, illustrated above, is very elaborate with lots of details that could be missed with casual observation.
Like its counterpart in Glasgow the spire is centred on a statue of the Blessed Virgin, standing in a niche high above the Edinburgh cityscape.
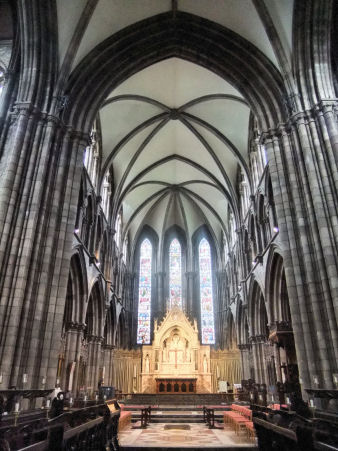
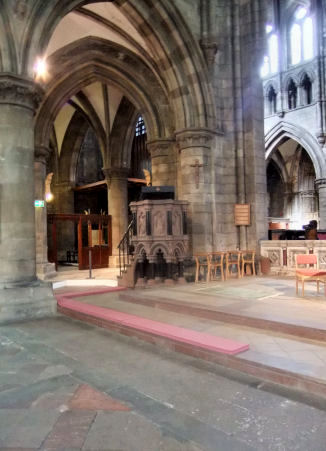
The octagonal pulpit, above right, has carved panels featuring St Peter, St John the Baptist and the four evangelists.

Andrew Carnegie laid the memorial foundation stone on 9th July 1887. Three years later the library was officially opened by Lord Rosebery on 9th June 1890, with the public allowed access one week later.
The front elevation, with the entrance on George IV Bridge is deceptive, as there are actually 4 storeys below the bridge, with the library standing in the gorge below. The elevations below the bridge are completely unadorned.
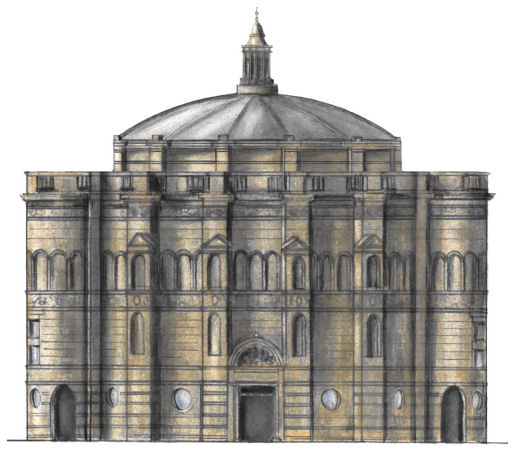
The architect, Sir Robert Rowand Anderson, had a prodigious output in a variety of styles. He designed lots of churches, monuments, schools and other public buildings throughout the city. His most monumental work was the huge Scottish National Portrait Gallery in Queen Street. He also turned his hand to church furnishings such as the pulpit of St Giles Cathedral and the lavish altar of St Mary's R.C. Cathedral.
McEwan Hall was Anderson's most flamboyant creation, produced with a budget which allowed for extravagance in both its internal and external finishes.
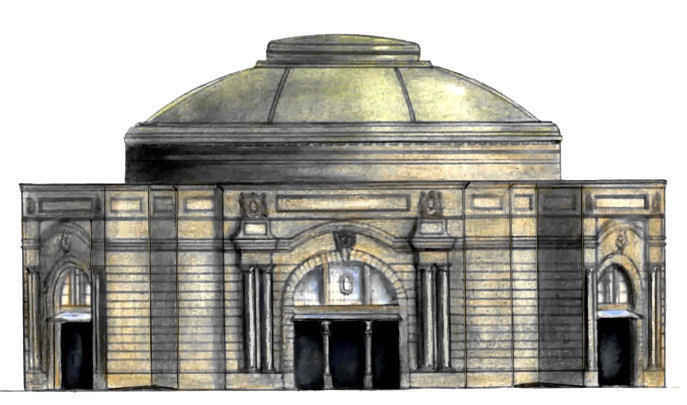
The architectural competition was won by an English architect, J. Stockdale Harrison, whose muted Baroque design fits in well with the local streetscape. The hexagonal structure has 3 main entrances to Lothian Road, each attractively decorated by local sculptors. It is roofed with a flat topped, copper clad dome.
Andrew Usher never lived to see the finished hall which bears his name. He died in 1898, two years after making his donation of £100,000 and 16 years before the completion of the building in 1914.

The Royal Bank acquired the house in 1825 for use as their head office, and later extended to the rear of the building. It is typical of the "New Town" style for buildings constructed at the peak of Edinburgh's Georgian elegance.
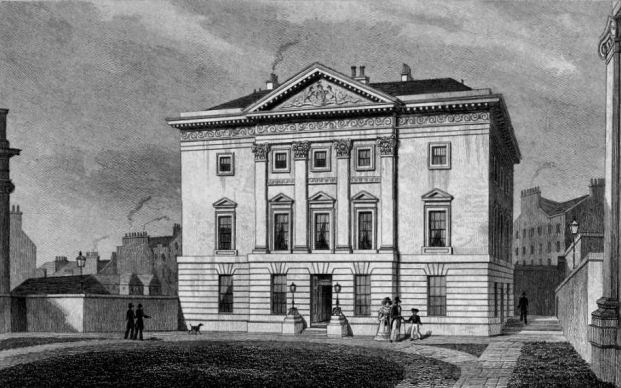
![]()
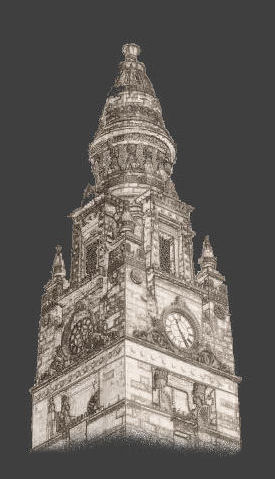 |
| |
|
|
||
|
|
|
|
|
|
|
|
|
|
|
|
|
|
|
|
|
|
|
|
|
|
|
|
|
|
|
|
|
|
|
|
|
|
|
|
|
|
|
|
|
|
All original artwork, photography and text © Gerald Blaikie
Unauthorised reproduction of any image on this website is not permitted.