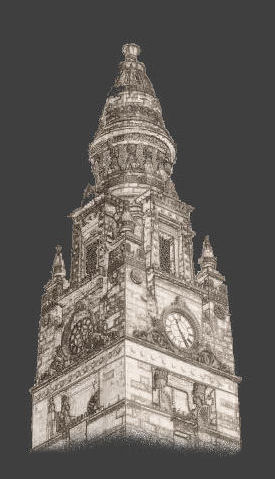
Glasgow's Merchant City is a district centred around the mediaeval old town, which is now a vibrant part of the modern city.
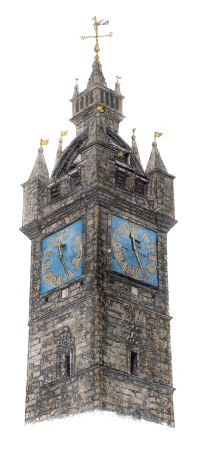
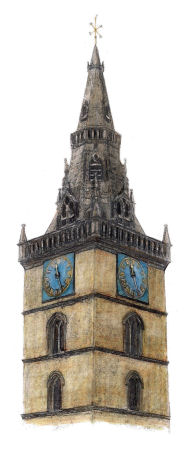
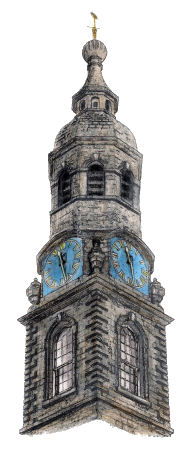
Synchronised drawings of Merchant City clock towers, all with blue and gold faces
The old city of Glasgow was some way east of the present city centre, and was situated around Glasgow Cross and the Cathedral.
The map below is a Victorian representation of the secular part of the town in 1547, created from original records by Sir James Marwick who was Town Clerk of Glasgow from 1873 to 1903.
The religous sector of the old city is featured in my Glasgow Cathedral Precinct page.
Map of Central Glasgow as it would have appeared in 1547
Glasgow Cross in pre-Reformation times was known as Mercat Cross.
Argyle Street and Trongate are shown in the map as "St Tenus Gait or Tronegait". "Gait" is an old Scots word meaning "the way to".
St Tenus Well was situated at the western end of St Tenus Gait at what is now St Enoch Square. The eastern end of Tronegait, at the Mercat Cross, was the site of the "Trone" or "Tron", which was a beam used for weighing goods brought to market.
There were 4 streams in the area flowing into the Clyde. The western stream is shown in the map as "Burn called Glasgw".
It flowed along the line of West Nile Street, Union Street and Jamaica Street.
The eastern stream is the Moledinar Burn flowing from the north, which was joined by the "Burn called Poldrait" and the "Burn called Camlawchty" (Camlachie Burn) from the east before reaching the Clyde.
Tolbooth Steeple
At Glasgow Cross, the old heart of the city, stands the Tolbooth steeple.
The tower is now a traffic island in the middle of High Street, and is all that remains of the Tolbooth which was built in 1627 to house Glasgow's council chamber and administrative headquarters. The old building, which was attached to the tower, was demolished after the First World War. The engraving above depicts the Trongate as it would have looked in the 1700's. It shows the five-storey Tolbooth adjacent to the tower, which is now all that survives of the old structure.
Over the centuries there have been a number of different Tolbooths at Mercat Cross where all goods brought into the burgh had to be presented for the payment of dues, either in money or in kind.
View of High Street from Tolbooth at Glasgow Cross
Tron Steeple
The Tron steeple is a familiar landmark on the south side of the Trongate, west of Glasgow Cross.
The elaborate sandstone wall, shown in the above drawing to the left of the tower at the corner of Chisholm Street, is actually just a screen for an airshaft ventilating the Central low-level railway line. The shops to the right of the tower are typical of the mid-Victorian architecture in the area.
The engraving above shows a view of the Tron Steeple, looking west down Trongate towards Argyle Street in the distance.
The view of the Trongate below, looking east towards Glasgow Cross, shows the Tron Steeple to the right.
Victorian view of Trongate
Early twentieth century sketch of Trongate
One of the most unusual sights to be seen in the Briggait is the Merchants' Steeple which was incorporated within the city's Fish Market when it was extended in 1886.
The Merchants' House and steeple , shown below, was designed by Sir William Bruce, who had been appointed as the "Surveyor General of the King's Works in Scotland" after the Resoration of King Charles II. Work commenced in 1651 and completed in 1659, with the tower being added a few years later in 1665. The main hall on the upper level was one of the largest in the city, being eighty feet long and thirty feet wide.
Engraving of Merchants' House and steeple
The Merchants' House was demolished in 1817, but the steeple was retained after the Merchants “came to the resolution of transferring to the citizens generally the proprietorship of its spire”. The engraving below shows a view of the Briggait some time after the old Merchants' House was demolished and replaced with tenement blocks. These were in turn demolished to make way for the extension of the Fish Market in 1886, which incorporated the old tower and spire.
Engraving of Merchants' Steeple and surrounding houses after demolition of the Merchants' House
The Merchants' Steeple, surrounded by the former Fish Market, has an even more incongruous look when viewed from above!
Aerial view of Merchants' Steeple
Clyde Street façade of former Fish Market with a glimpse of the summit of the Merchants' Steeple
Barrow boys and fishwives at Glasgow Fish Market
Trades Hall
The beautiful Trades Hall of Glasgow was built in 1794 to Robert Adam's unique interpretation of the neo-classical. Engraving of Trades Hall and Glassford Street
Engraving of Trades Hall before addition of side wings
Extravagantly decorated ceiling under dome of Trades Hall
Stained glass window at Trades Hall
Much of the development of the Merchant City is attributed to the Carswell brothers, James and William who came to Glasgow from Ayrshire in 1790.
The obituary to James Carswell in the Glasgow Herald of 25th February 1856, summarised the brothers’ contribution to the development of the area.
Hutcheson's Hall
In addition to the Royal Exchange in Queen Street, David Hamilton was responsible for Hutcheson's Hall in Ingram Street. It was erected between 1803 and 1805 to replace the earlier Hutcheson' s Hospital which had been named after its 17th century benefactors. The building has unique styling with each layer borrowing from various traditions, before it is crowned with a sharp steeple. Original statues of the Hutcheson brothers can be seen in niches outside the main hall, which is situated above the exhibition space and shop, which are at street level. Engraving of Hutcheson's Hall, Ingram Street
Sketch of of Hutcheson's Hall, 1838
The original Hutchesons' Hospital was located on the Trongate. The institution was founded in 1639 and the building was completed around 1650. It provided accommodation for infirm and elderly tradesmen and a school for 12 orphan boys. The Hospital was demolished in the late 18th century and replaced by David Hamilton's Hutcheson's Hall in Ingram Street. Hutcheson's Hospital, Trongate
Stained glass image of Hutcheson's Hospital at Hutcheson's Hall
Front and rear views of Hutcheson's Hospital, Trongate
The central arch at the base of the tower fronting Trongate led through to the hospital's garden at the rear, which provided some pleasant space for recuperation.
John Street Church
The Merchant city has seen a resurrection in recent years, with old buildings being converted into flats, pubs and other commercial premises.
John Thomas Rochead (left) was born in Edinburgh in 1814, and was responsible for works such as the Wallace monument in Stirling and the building that was to become BBC Scotland's headquarters in Queen Margaret Drive.
Copper Dome, Glassford Street
The restoration of old buildings in the Merchant City involves rediscovering lost skills and using traditional materials which would have been commonplace 100 years ago.
Ramshorn Kirk, Ingram Street
St David's Church, later known as Ramshorn Kirk, is situated in Ingram Street. It had been without a congregation for a long while before being purchased by Strathclyde University in 1983 for £20,000. This may seem like a good deal for the university, but the cost of converting the church into a lecture theatre was in excess of £350,000. Likewise the city churches which have been converted into theme pubs have generally been acquired for nominal sums, but the huge expense of conversion and renovation has to be considered by any potential developer.
The British Linen Bank building at the corner of Queen Street and Ingram Street was designed by David Hamilton around 1840. It was demolished in 1968 to make way for a mundane office block which was demolished in 2013 and replaced with modernistic glass fronted offices. Engraving of British Linen Bank at corner of Queen Street and Ingram Street
Engraving of Assembly Rooms, Ingram Street
This view down the north side of Ingram Street shows the Assembly and Concert Rooms which were erected in 1796 to the designs of Robert and James Adam. The side wings, which you can clearly see in this view, were added in 1807 by Henry Holland to match the original building. The spires of Hutcheson's Hospital and St David's church can be in the distance.
McLennan Arch, Glasgow Green
The McLennan Arch was originally the centrepiece of the façade of Robert and James Adams’ Assembly Rooms, erected in Ingram Street in 1796. James McLennan provided the funds for the Arch to be moved to the London Road entrance of Glasgow Green at Monteith Row in 1894. It was moved again to the bottom of Charlotte Street in 1922, before being re-erected in its present site in 1991.
Engraving of Assembly Rooms, 1797
This view of the Assembly Rooms dates from 1797 when it was newly built and the side wings had yet to be added. You can clearly see the outline of the McLennan Arch as depicted in my drawing. Engraving of Assembly Rooms, c.1870
Elevation of original Assembly Rooms featuring the McLennan Arch
McLennan Arch when situated at Monteith Row (from 1894 to 1922)
Pencil sketch of McLennan Arch
Engraving of the Post Office in George Square, which occupies the site of the demolished Assembly Rooms
High Court
The courthouse for the High Court of Judiciary, one of the supreme courts of Scotland, is situated in the Saltmarket, facing the McLennan Arch at the entrance to Glasgow Green. Such is the level of business provided by the criminal fraternity that a new extension with additional courtrooms was constructed in 1997 behind the original building. It was carefully designed to be of similar height to the old building and was constructed with matching coloured sandstone. Engraving showing the High Court with the Merchants' Steeple in the background
City & County Buildings
The former Glasgow Sheriff Court in Wilson Street was originally built as part of the City and County Buildings and Merchant's House in 1844. The block was extended all the way back to Ingram Street later in the century. The erection of the City Chambers in George Square in 1888 led to a change of use for the County Buildings, housing Glasgow Sheriff Court for the next 100 years or so. Colonnade on western side of City & County Buildings, 1844
Victorian engraving of City & County Buildings
Part of frieze facing Wilson Street
St Andrew's Church
St Andrew's Church situated in St Andrew's Square, off the Saltmarket is one of the oldest churches in Glasgow, dating from 1756.
Savings Bank of Glasgow
In 1895 J.J Burnet added a single storey banking hall to the front of the Glasgow Savings Bank, which had been erected 30 years earlier to his father's plans.
The French Beaux-Arts style can be seen elsewhere in Glasgow in the beautiful libraries designed by James. R. Rhind who had practised in Montreal, Quebec at the end of the nineteenth century.
Exhibition drawing of extension to Savings Bank of Glasgow, 1895
Interior of Savings Bank of Glasgow, 1895
Sketch of entrance to Savings Bank of Glasgow, c.1913
Sketch of entrance to Savings Bank of Glasgow, 1926
St Andrew's R.C. Cathedral, Clyde Street
St Andrew's Roman Catholic Cathedral opened on Sunday 22nd December 1816 as a simple chapel, some 60 years before the restoration of the Scottish hierarchy.
It was built at a time when Glasgow's industrial expansion was attracting many Catholic workers from Ireland and parts of the Scottish Highlands. These incomers to the city raised £13,000 to create a familiar place of worship on the southern edge of the old town on the banks of the Clyde. Extract from Glasgow Herald 23rd December 1816, concerning the first mass to be celebrated in the new church.
There is a statue of St Andrew standing in a niche above the cathedral, where the fisherman saint is seen facing the River Clyde, gazing heavenwards.
Drawing of statue above St Andrew's Cathedral, Clyde Street
Previous Roman Catholic places of worship in the Merchant City area had been destroyed by angry mobs in protest against the proposed repeal of anti-Catholic legislation.
Extract from the People's History of Glasgow, 1899
The force for change for this religious intolerance in Glasgow came from the other side of the Atlantic, where the American Revolution of 1776-1783 was taking place at the same time as the anti-Catholic riots in the city. The American Constitution took effect in 1789, with the First Amendment establishing the right of freedom of religion along with other fundamental rights now regarded as commonplace.
With the establishment of these new liberties, Scottish immigration to North America from the pockets of Catholicism left in the Highlands became a much more attractive proposition than the alternative of moving to the hostile big cities nearer home. From 1791, the businessmen of Glasgow, seeing the economic disadvantages of religous prejudice in their homeland, decided to tolerate an open Roman Catholic presence in the city.
Extract from Statistical Account of Scotland , 1835, concerning the Roman Catholic presence in Glasgow
The above article was written a decade before the Great Famine in Ireland (1845-1852), which resulted in the large scale immigration to Glasgow of many of Ireland's destitute families of many faiths. This caused a large increase in the city's Roman Catholic population.
Archbishop Charles Eyre (1817-1902), Administrator Apostolic of the Western District (left), became the first custodian of the restored see. The erection of a cathedral chapter followed in 1884, and in 1889 the old chapel obtained the status of a cathedral. The internal renovation which followed was the work of Pugin & Pugin who designed the intricately decorated altars and sanctuary screens between 1889 and 1904. By then the archdiocese consisted of 27 churches and 97 clergy.
Sketch of St Andrew's Cathedral Glasgow, c.1870
In April 2011 St Andrew's Cathedral re-opened after a £4.5 million makeover,
which also involved the creation of a cloistered garden. The coat of arms of Archbishop Eyre can be found in the garden.
Views of the renovated interior of St Andrew's Metropolitan Cathedral, Glasgow
Engraving of St Andrew's Cathedral from 1822, shortly after it opened
Early photograph of of St Andrew's Cathedral, Glasgow
Glasgow's original mediaeval cathedral, which was dedicated to the city's patron saint, St Mungo, is situated in an elevated site at the top of High Street.
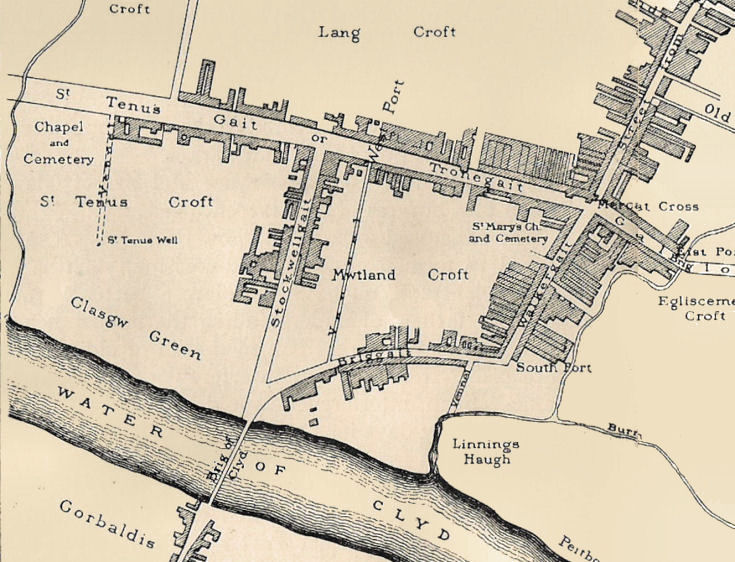
Saltmarket, where the fish curers operated was known at this time as "Walkergait". The trade carried out by the waulkers was cloth bleaching.
"Stockwellgait" was known earlier as "Fishergait". The residents and workers in the vicinity got their water supplies from a "stock" or wooden well which gave its name to the street.

The outline of the missing part can still be spotted by the difference in stone colour on the sides of the tower.
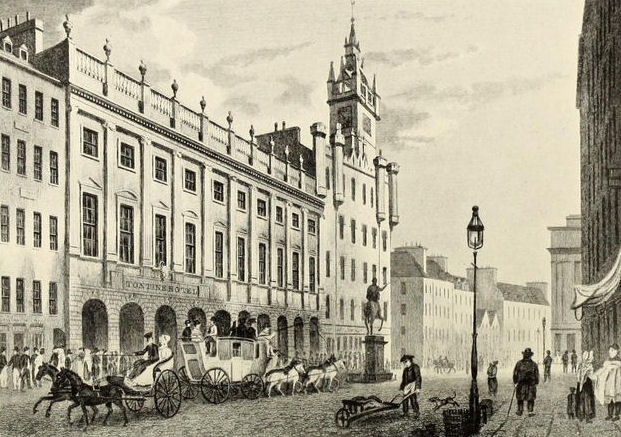
The merchandise would have been weighed with a "tron", which is a heavy beam or balance associated with the most ancient system of weights used in Scotland, derived from the Old French "trone" for scales.
Most of the trade of the burgh was carried out at weekly markets, but there was an annual fair in early July, with markets and entertainments lasting for eight days. The Glasgow Fair is still celebrated as a holiday in the city.
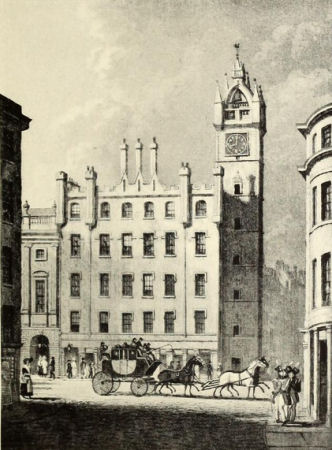
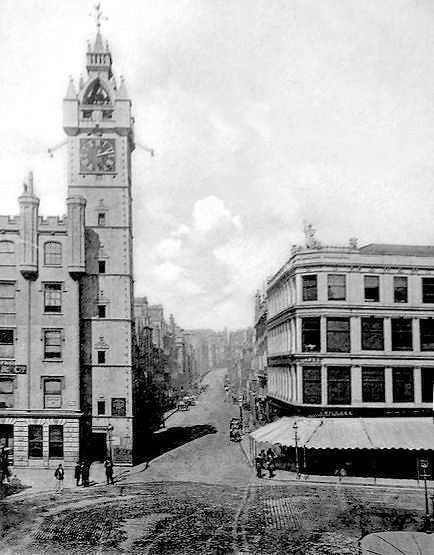
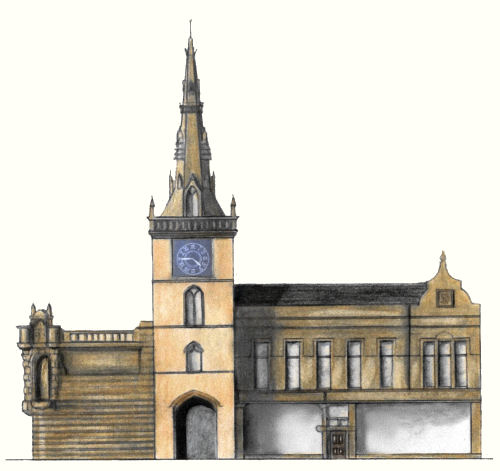
A church dedicated to the Virgin Mary had been built on this site in 1484. It was reconstructed as the Collegiate Church of St Mary and St Anne in 1540. The location is shown on the 1547 map as "St Mary's Church and Cemetery".
After the Reformation the church fell into a state of dilapidation but was restored in 1592 when John Bell was appointed its first Protestant minister.
The steeple was added in 1637 and survived the blaze that destroyed the church on 8th February 1793. The church was rebuilt in 1793 / 1794 to the designs of James Adam as a separate structure which is now incorporated within the Tron Theatre complex.
In 2004 the Glasgow Building Preservation Trust assigned their interest to the Tron Theatre, which is situated in Parnie Street, immediately behind the tower.
The present day theatre complex with its trendy bars and restaurant has modern extensions added to the old church.
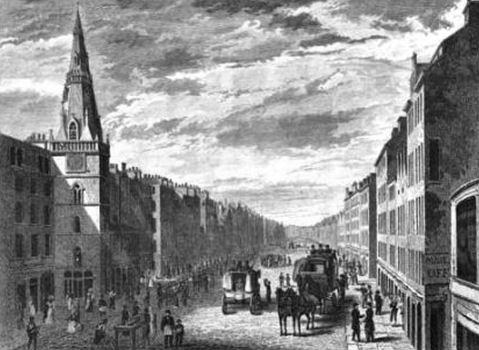
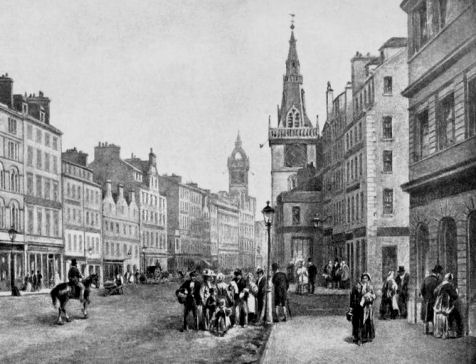
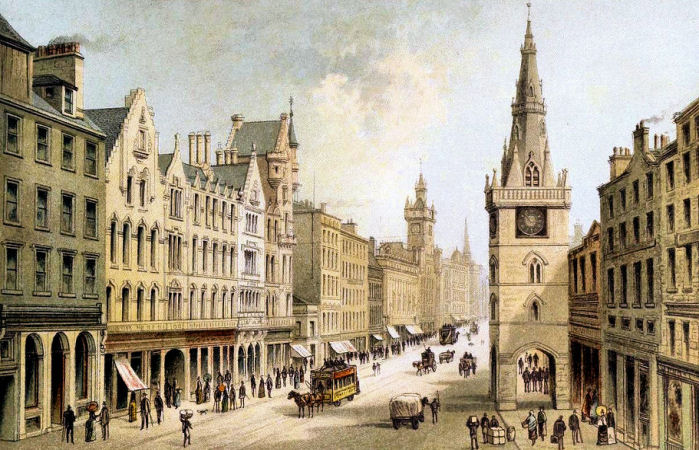
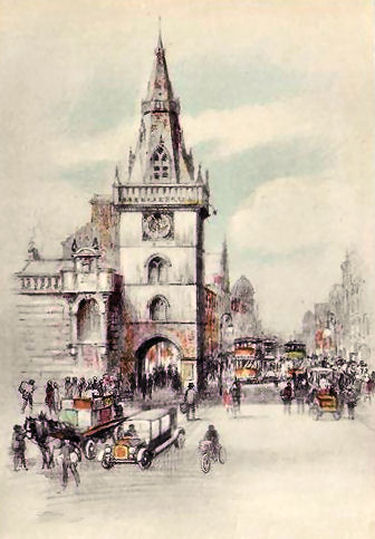
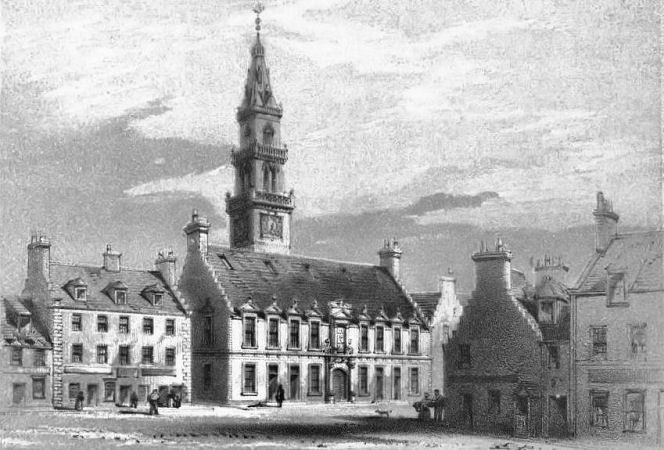
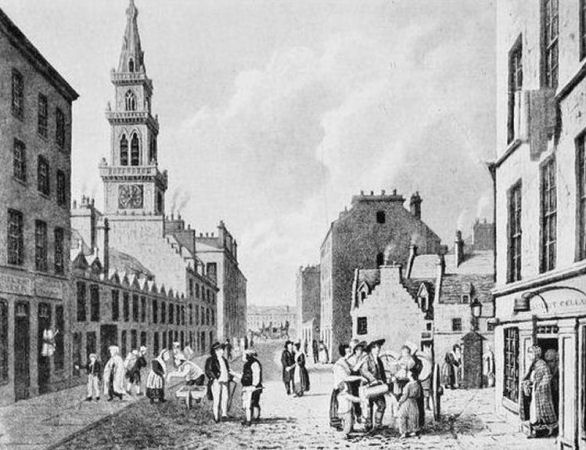
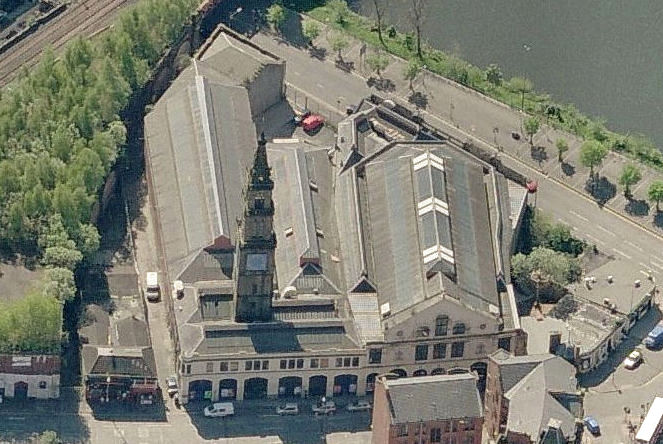
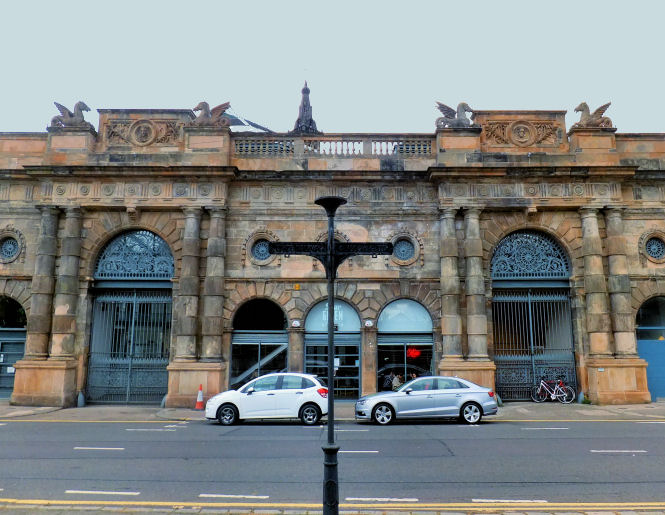
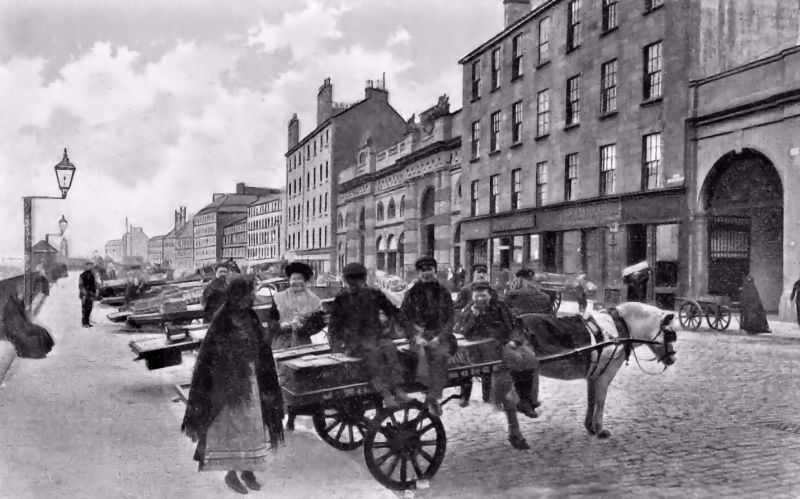
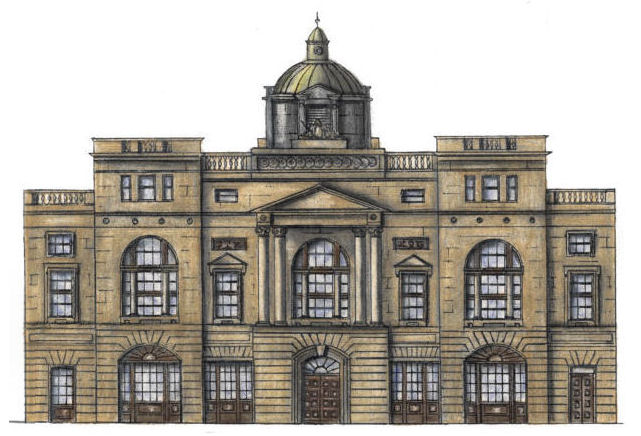
The portico is raised above the ground floor central entrance, which in turn is topped with a well proportioned dome. The outer bays are 19th century additions, but take nothing away from the overall balance of the design.
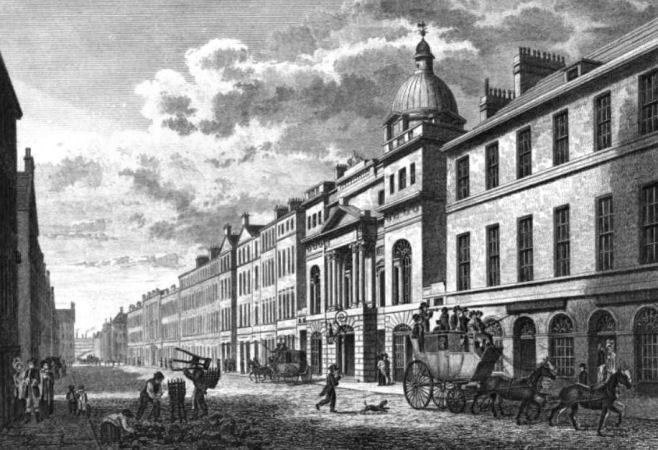
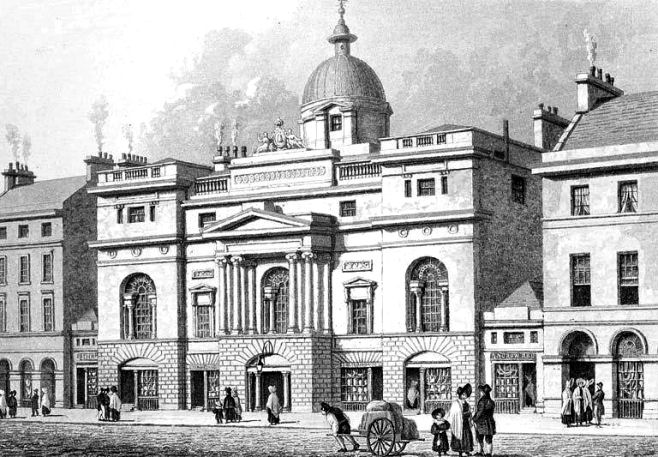
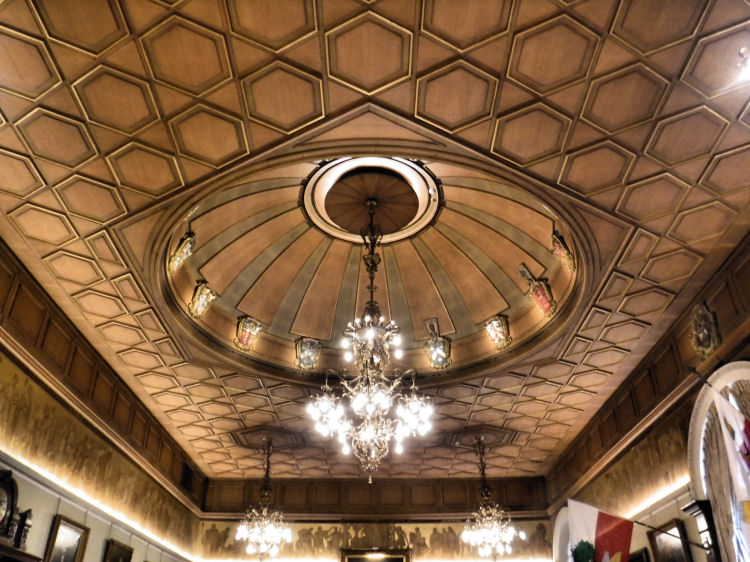
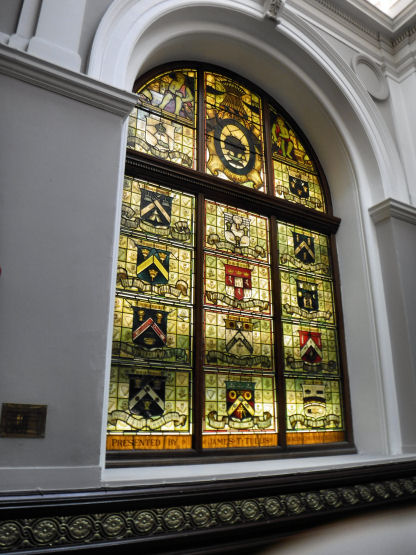
After they commenced business as wrights and builders, one of their first projects was clearing the site of George Street, which at that time was a cornfield with only a footpath.
Other streets which they developed were Candleriggs, Albion Street, Cochrane Street, Miller Street and Richmond Street.
They were credited with building “a better class of tenements” to accommodate the city’s rapidly expanding population.
They were largest firm of wrights in the city and were very innovative in their use of iron pillars, fronts and facings in their buildings,
as shown in my my Commercial Glasgow page.
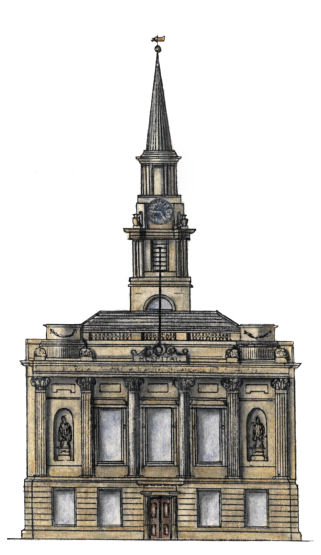
The excellent display gallery was added in 1999 and is a must to be visited when passing. The remainder of the building is used as office space for the National Trust for Scotland, which promotes the preservation of places of historic interest throughout Scotland.
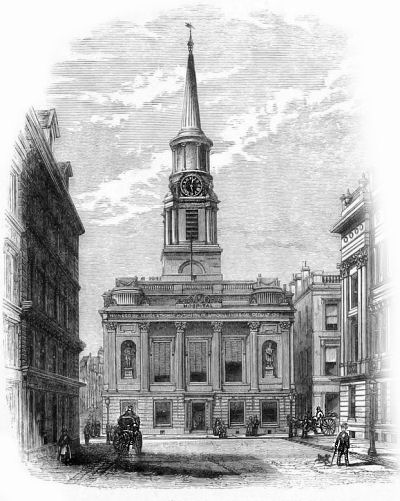
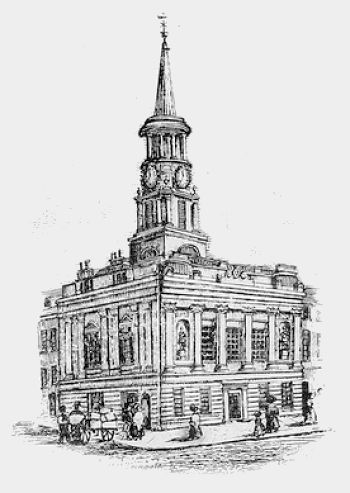
Hutchesons' Grammar School was situated in Gorbals on the other side of the river and is featured in the
Hutchesontown page of this website.
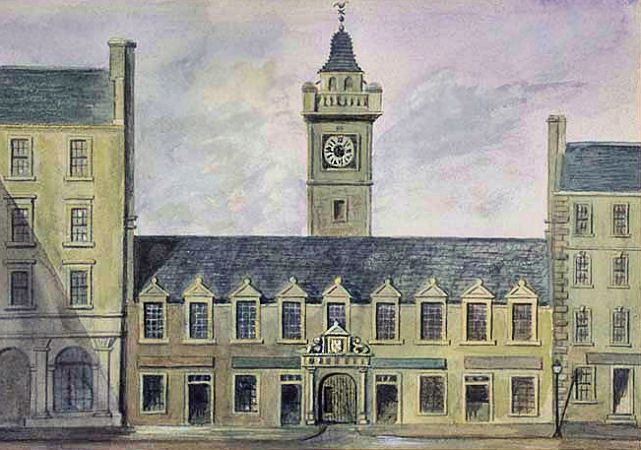
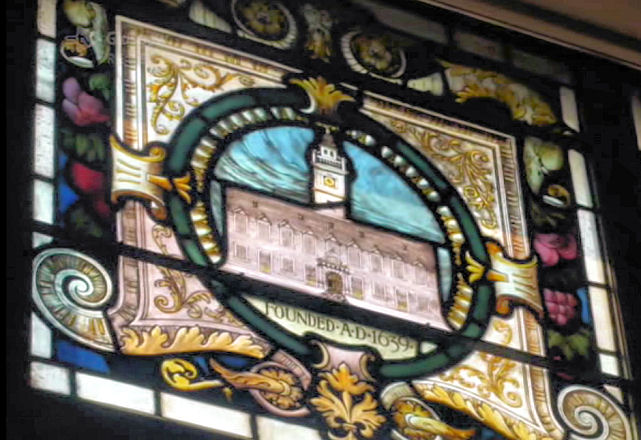
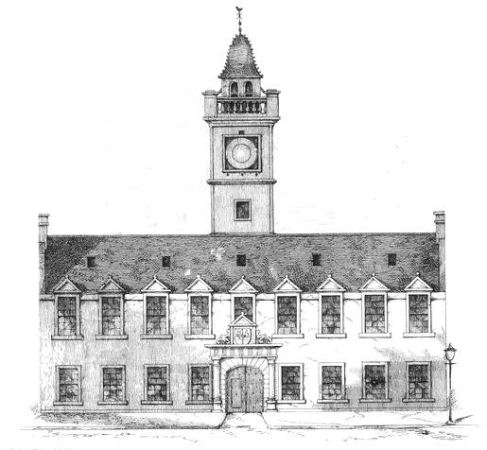
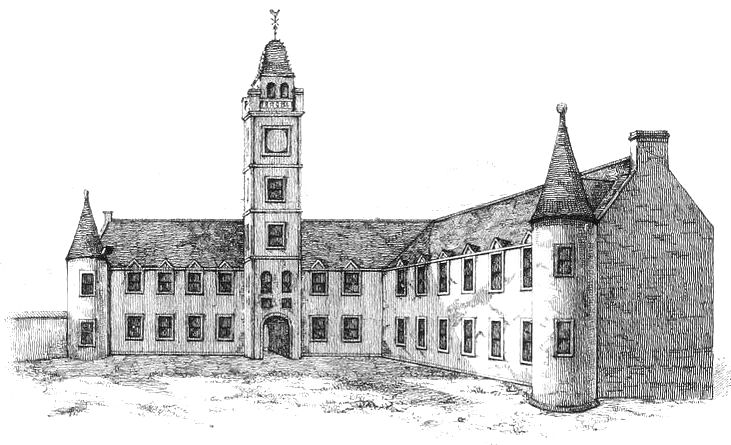
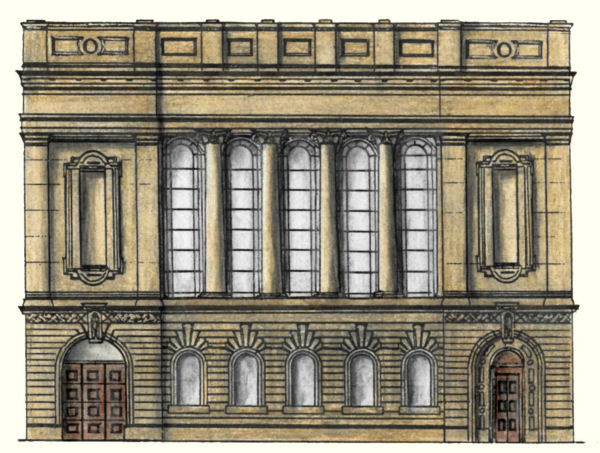
The former John Street Church is now a pub/ diner, which regularly re-invents itself with a new name.
It was built in 1860 by David Hamilton's former chief draughtsman, J. T. Rochead. By coincidence his other building in the same area, the Bank of Scotland at the corner of George Square and St Vincent Place, has also been converted into a public house, the Counting House.
John Street Church was originally built for a congregation of the United Presbyterian Church of Scotland, but it is by no means typical of the ecclesiastical architecture of Glasgow! The huge Ionic columns and the glazed areas between them dominate its neo-classical design.
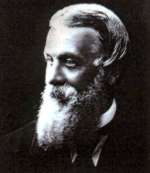
When you remember that David Hamilton's Hutcheson's Hall was completed in 1805, and the Royal Exchange in 1832, and that his star pupil, J.T. Rochead, worked into the 1870's, you can see what effect Hamilton had on Glasgow architecture before the time of Thomson and Mackintosh.
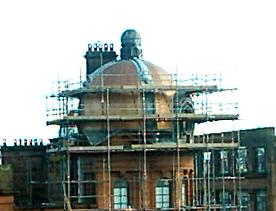
The shiny copper dome (above) being finished for a renovated red sandstone office block, will eventually revert to the familiar green colour of the surrounding copper domes and cupolas.
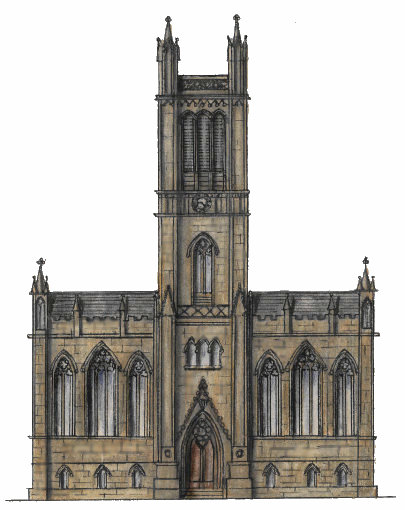
The church dates from 1826, built in Gothic Revival style by an English architect, Thomas Rickman, whose plans featured the large central tower which dominates the structure.
You can get a glimpse of the Assembly Rooms and the spire of Hutcheson's Hospital further along Ingram Street.
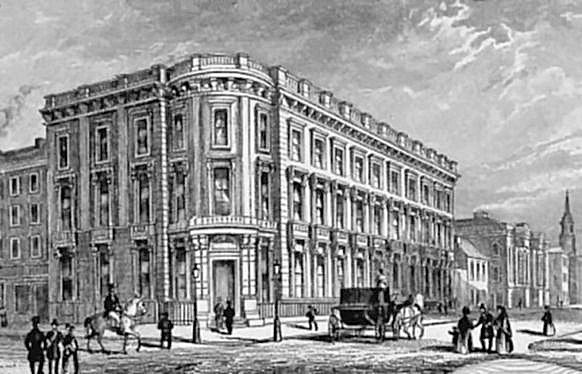
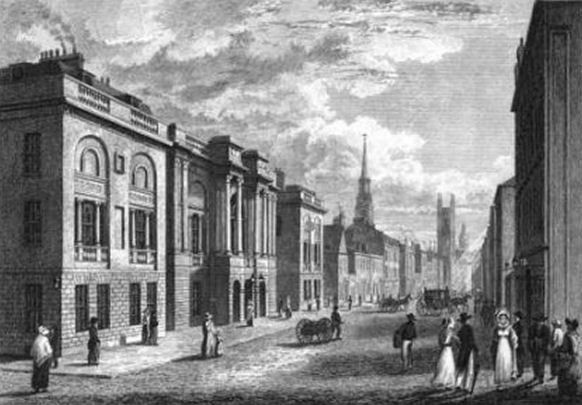
The Assembly rooms were built on the north side of Ingram Street behind the General Post Office in George Square. Owing to the expansion of the Post Office, the building was demolished in 1892, but all was not lost. You can still visit the huge central entrance at Glasgow Green, where it has been re-erected as the McLennan Arch (below).
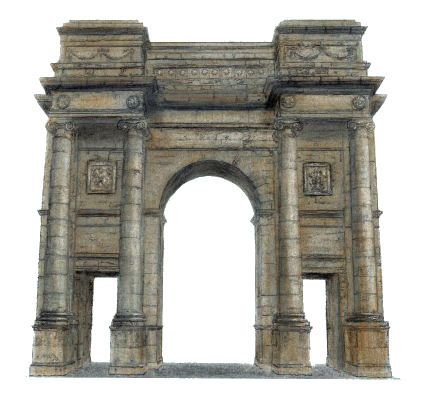
The central portal of the monument was formed from a large Venetian window with an arched top, which was situated above the main entrance of the Assembly Rooms. The entrance was flanked by two pairs of Ionic columns, enclosing the side doors.
The carvings on the sculptural panels depict Apollo playing his lyre and the Three Graces dancing to the rhythm of a tamborine.
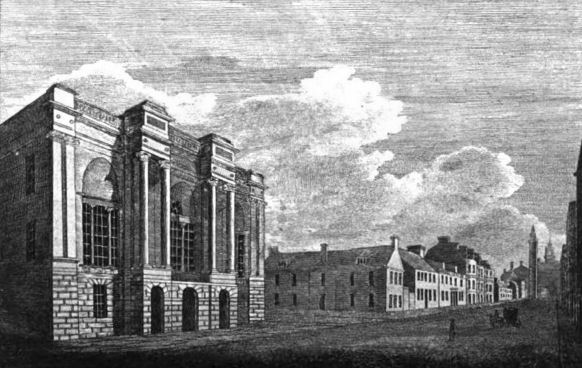
The completed building in the later engraving (below) shows the side wings.
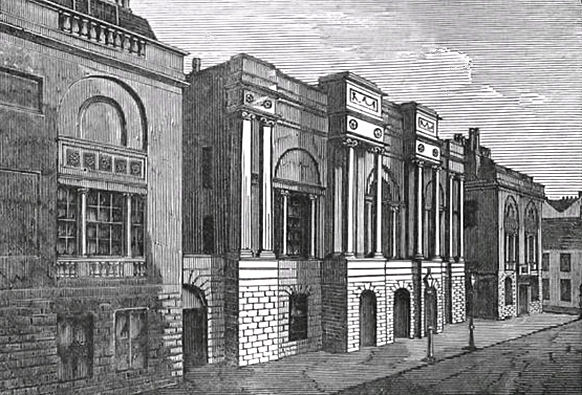
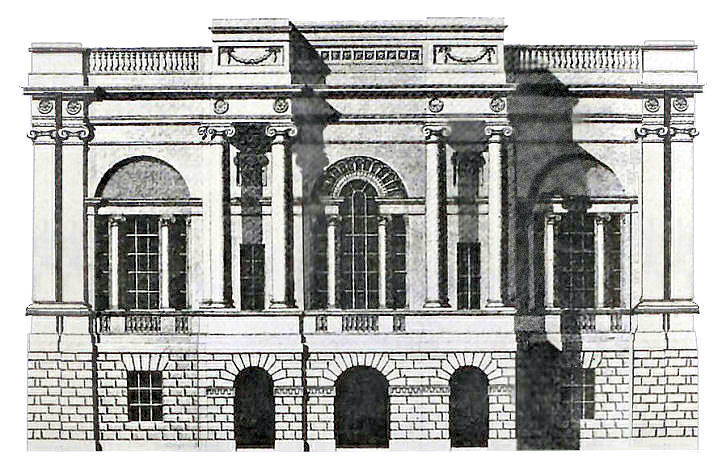
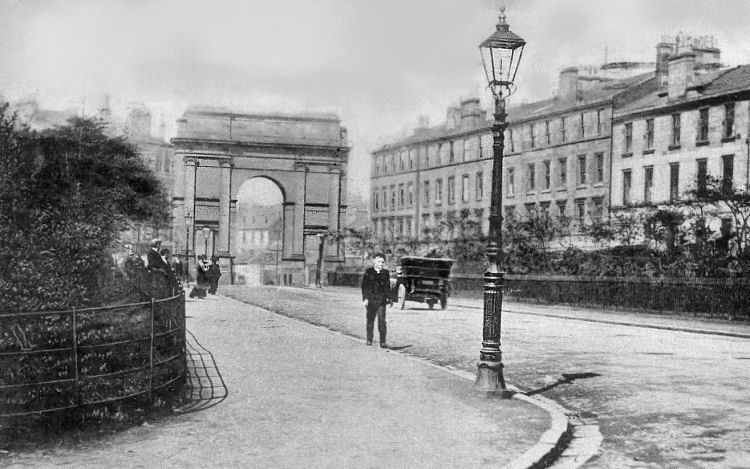
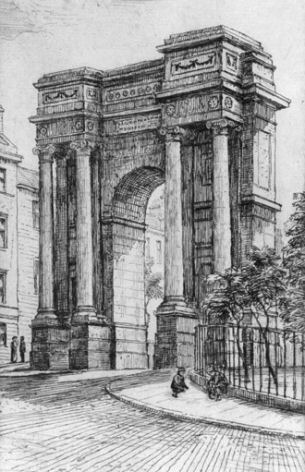
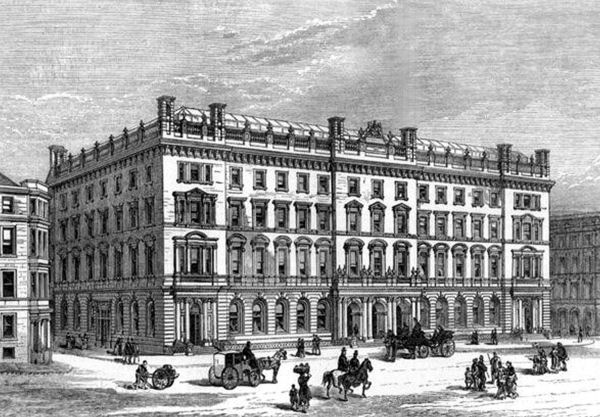
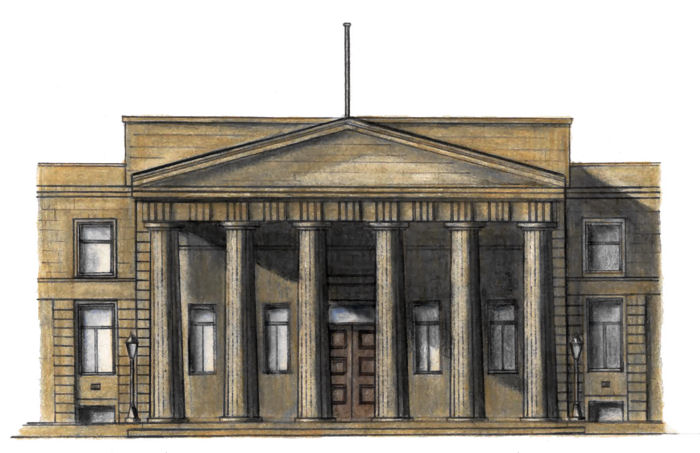
It was completed in 1814, a year after the death of its architect, William Stark, who also designed St George's Tron Church in the city centre.
The historically accurate Greek Doric portico has none of the additional adornments of David Hamilton's Royal Exchange or Alexander Thomson's churches, which are also modelled in the classical Greek style.
Behind the portico, an atrium leads to two full height courtrooms. Ancillary accommodation is provided in the 2-storey side wings, one of which contained a caretaker's flat until 1976.
The provision of this extra accommodation allowed a full refurbishment of the original courthouse to go ahead in 1999/2000.
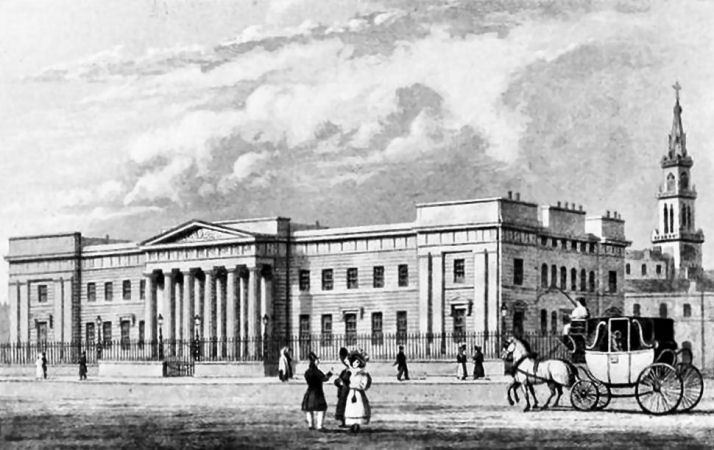
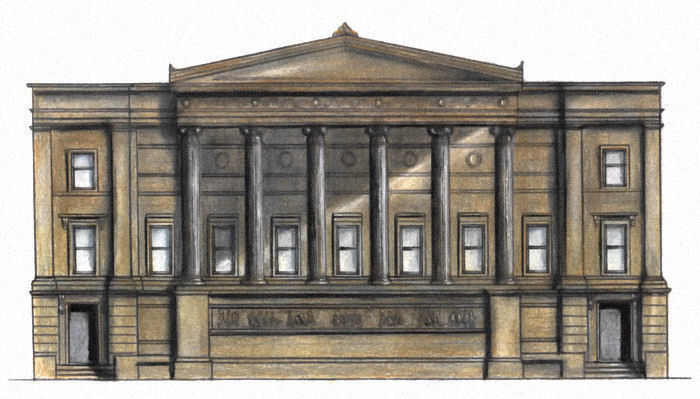
The competition winning neo-classical design by the Glasgow based partnership of William Clarke & George Bell features an elevated portico at Wilson Street sitting on a decorated plinth with a frieze of classical figures at street level.
With its current refurbishment, the enormous façades were retained around a new interior structure which has a mixed residential/ commercial use. Unfortunately the modernistic glazed frame sticking out from the top of the block presents an eysore to passing visitors.
The planning authority should have insisted that the new structure was kept within the height of the classical façade thus preserving the integrity of the original exterior design.
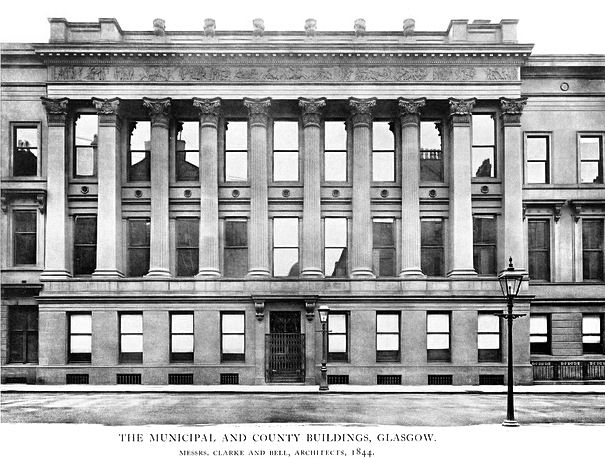


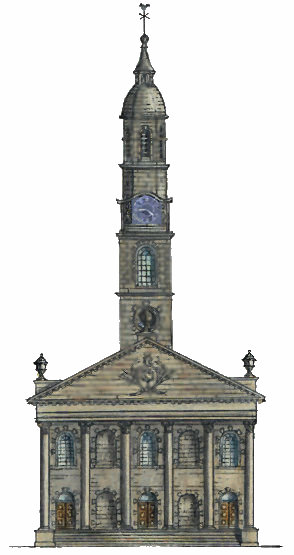
Allan Dreghorn's design was fashionable in its day, featuring a large classical portico supported by Corinthian columns. The thoughtful and elegant composition is topped with a graceful very slender steeple.
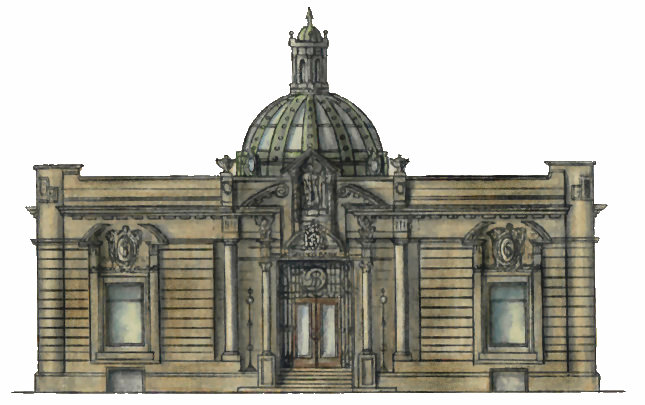
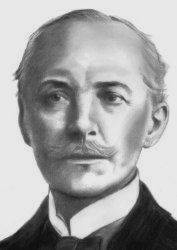 Burnet (left) had studied at the École des Beaux Arts in Paris and was a member of the Société Centrale des Architectes Francais.
Burnet (left) had studied at the École des Beaux Arts in Paris and was a member of the Société Centrale des Architectes Francais.
His Baroque inspired design for the banking hall features a disproportionately large dome, which adds to the attraction of this flamboyant little building.
A statue of St Mungo, Glasgow's patron saint occupies a little niche above the front door.
The bank was vacated in 1999, and remained unoccupied until the summer of 2002 when Giorgio Armani temporarily occupied the premises as a fashion showroom. It was then occupied by the Jigsaw fashion chain.
With Gianni Versace's showroom on the other side of the road, the Merchant City became a much more fashionable part of town!
This was the branch that I used, and I found that the beautiful banking hall compensated for some of the pain of paying my bills. The banking hall is now a sales area which can be visited again by lovers of achitecture as well as dedicated followers of fashion.
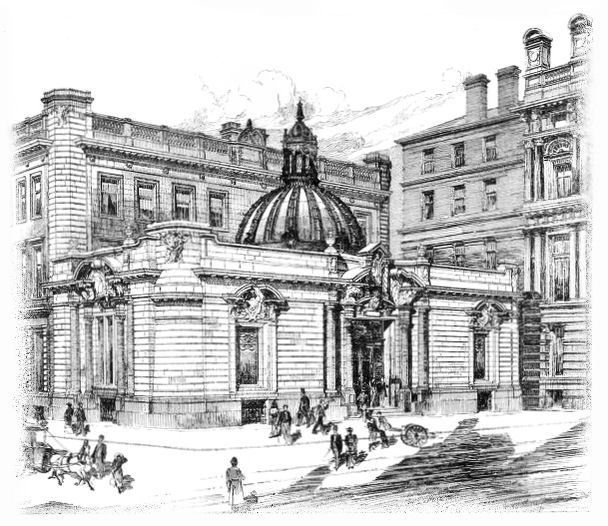
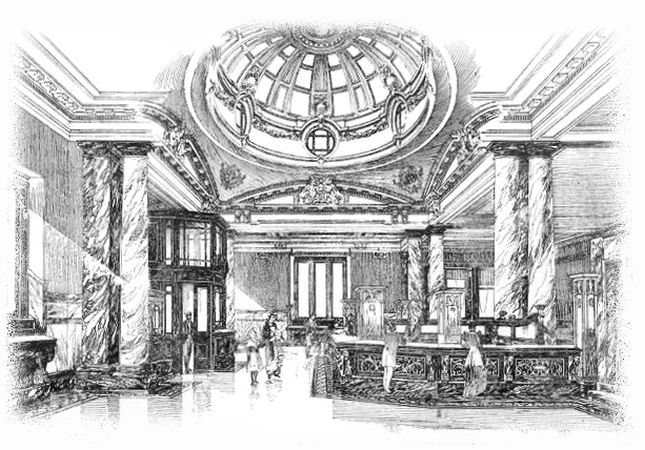
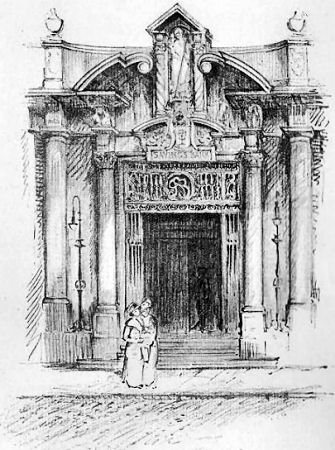
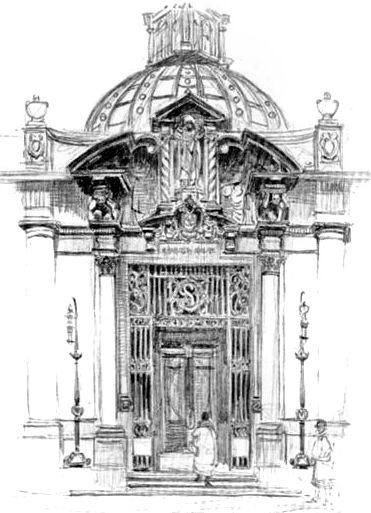
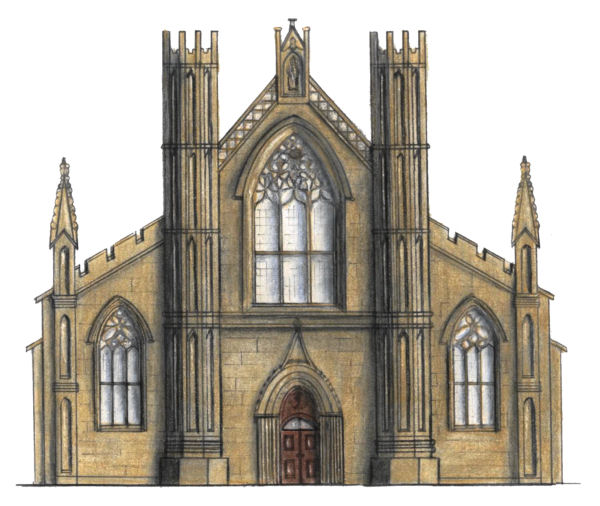
James Gillespie Graham designed the chapel in a conservative style that anticipated the Gothic revival of later in the century. There is a definite pre-Reformation air about the place both inside and out. The main features of the façade to Clyde Street are the substantial buttresses placed either side of the central entrance.

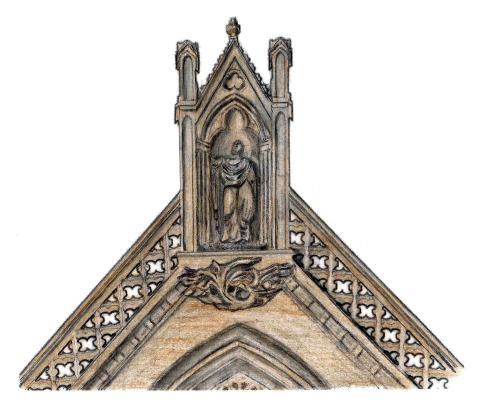
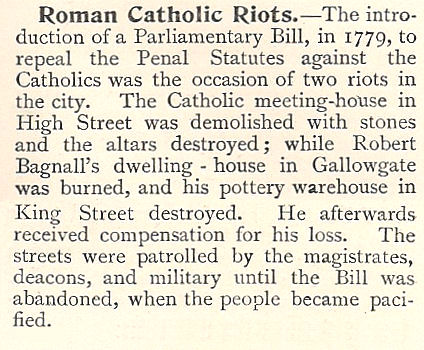
In the parts of North America still under British control there was great uncertainty about the future status of the colonies, particularly in Quebec which had a large French speaking Roman Catholic population. With the Constitution Act of 1791, the British Government extended the right of freedom of religion to the colonists of all of Canada, many of whom had arrived from the United States after the dramatic events of the American Revolution.
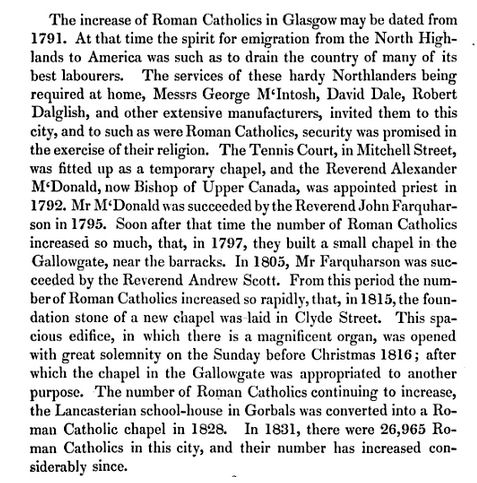
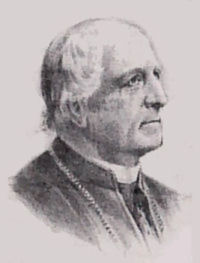 Prior to the Catholic Emancipation Act of 1829, the church had been forbidden by law to set up a diocesan system. The Scottish Roman Catholic hierarchy was eventually restored by Pope Pius IX in January 1878 shortly before his death. The process was briefly delayed until 4 March 1878 when his successor, Pope Leo XIII, signed the necessary documents. The office of Archbishop of Glasgow which had disappeared in 1603 with the death of James Beaton (who had been exiled in France since 1560) was then re-established.
Prior to the Catholic Emancipation Act of 1829, the church had been forbidden by law to set up a diocesan system. The Scottish Roman Catholic hierarchy was eventually restored by Pope Pius IX in January 1878 shortly before his death. The process was briefly delayed until 4 March 1878 when his successor, Pope Leo XIII, signed the necessary documents. The office of Archbishop of Glasgow which had disappeared in 1603 with the death of James Beaton (who had been exiled in France since 1560) was then re-established.
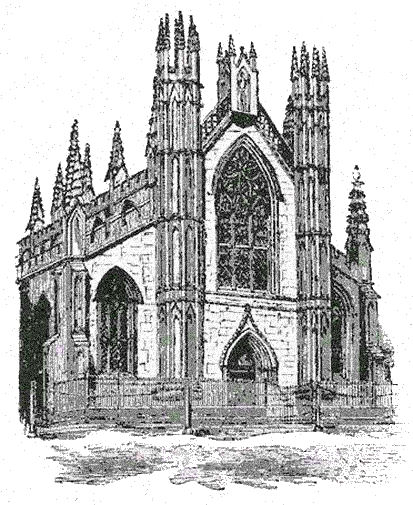
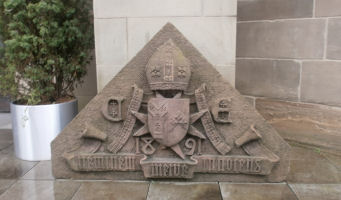
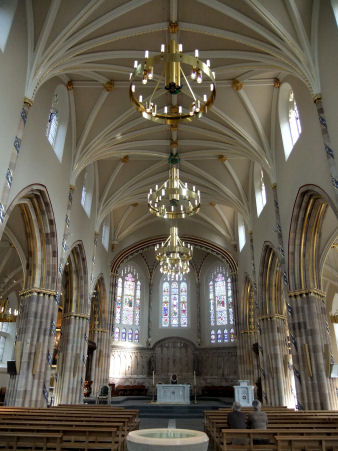
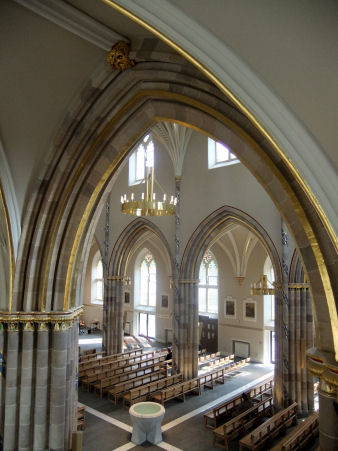
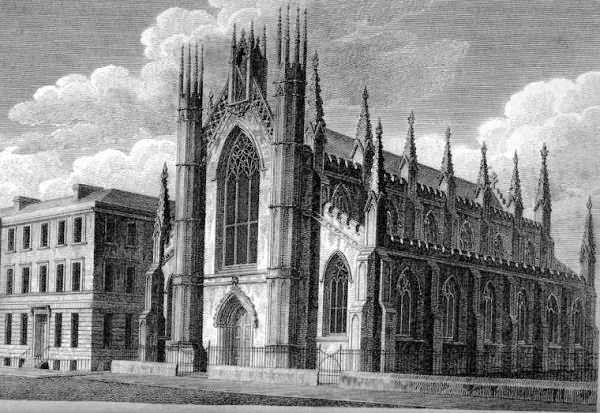
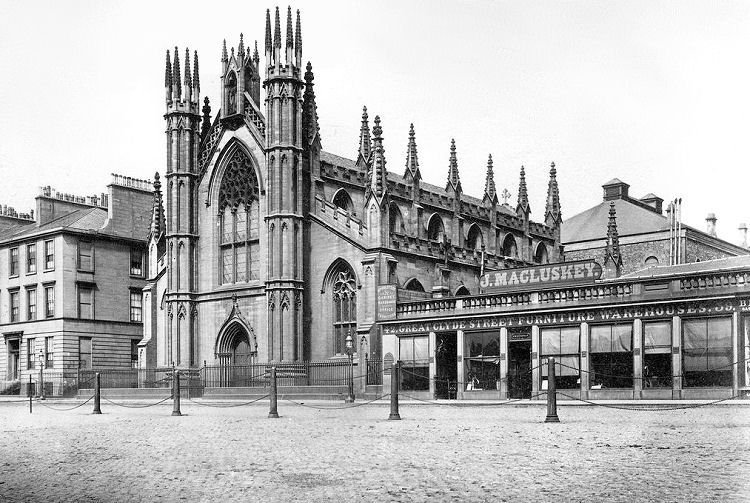
The cathedral and the surrounding monastic communities were forfeited at the Reformation and the Cathedral eventually became a Presbyterian place of worship, the High Kirk of Glasgow. Although it is no longer a Cathedral in the episcopal sense, the old title has been revived and it is now more commonly referred to as Glasgow Cathedral.
To find out more about the ancient diocese, cathedral and the surrounding buildings you should visit my
Cathedral Precinct page.
![]()
