

The neighbouring districts of Dowanhill and Partick in Glasgow’s west end have lots of interesting churches displaying the various architectural styles which were popular in the Victorian and Edwardian eras.
Kelvinside Hillhead Parish Church was originally known as Hillhead Parish Church, not because of its location but after its congregation who moved from a temporary iron-sheeted church in Hillhead to the new church in Observatory Road, Dowanhill, in 1876.
The Glasgow Herald of 9th October 1876 reported on the opening of the church the previous day. The newspaper gave details of the difficulties posed by the site, where the church was “built upon arches erected on top of a coal bed, the foundation alone costing about £1200”. This represented 7.5% of the whole cost of £16,000 for the building, including the organ placed at its western end.
Hillhead Parish Church, now known as Kelvinside Hillhead Parish Church
Hillhead Parish church was designed by the architect James Sellars in the French Gothic style which was fashionable at the time.
The church has some magnificent stained glass windows created by various artists including Edward Burne-Jones for Morris and Co., 1893-1903, Cottier & Co., 1917, William Meikle & Sons, 1917, and Sadie McLellan, 1958. Stained Glass at Hillhead Parish Church
The church organ was built around a large rose window by H Willis & Son in 1876 and restored in 1930.
Organ at Hillhead Parish Church
Dowanhill United Presbyterian Church in Hyndland Street was designed in the Gothic style by William Leiper and completed in 1866. Its most striking feature is the massive steeple and spire which is over 60 metres high. The bell-tower contained a precisely tuned bell, cast by John C. Wilson & Co. at the Gorbals Brass and Bell Foundry.
Dowanhill Church, now the Cottier Theatre
The foundation stone for Dowanhill U.P. Church was laid on 4th August 1865 and the building was formally opened on 11th November 1866, with a service conducted by the congregation's pastor, Rev. Thomas. M. Lawrie.
The fine stained glass of Dowanhill Church, which can only be properly appreciated from the interior of the building, was created by Daniel Cottier.
Abstract patterns on stained glass of former Dowanhill Church
St Luke's Greek Orthodox Cathedral in Dundonald Road was built as the Belhaven United Presbyterian Church in 1877 to the designs of James Sellars, the architect of Hillhead Parish Church in Observatory Road which had opened a year earlier. St Luke's Greek Orthodox Cathedral, formerly Belhaven United Presbyterian Church
Victorian engraving of Belhaven U.P. Church, Dowanhill
The Roman Catholic parish of St Peter's, Partick was established by Father Daniel Gallagher in 1858 with a simple little church in Partick Bridge Street, now known as St Simon's. St Simon's R.C. Church, formerly St Peter's Church
The architect of the church and presbytery was Glasgow born Charles O'Neill who later worked in New Zealand and Australia. His plain Gothic design fitted neatly into the site where it is built hard on to the street.
Emblem of Our Lady, Queen of Poland, outside St Simon's Church
The interior of the church was tastefully remodelled in a more modern style in 1956 by the architectural practice of Gillespie Kidd & Coia which specialised in church design for the Archdiocese of Glasgow. Many of their modern churches are featured in the Jack Coia section of this website.
Altar at St Simon's Church, Partick
Roof trusses at St Simon's Church, Partick
St Peter’s Roman Catholic Church in Hyndland Street, Partick was designed by the English architect, Peter Paul Pugin in his distinctive version of the Gothic Revival style.
Although primarily based in London, Pugin had an office in Glasgow to deal with the many commissions his practice had for church buildings in Scotland. St Peter's R.C. Church and Presbytery, Partick, 1903 & 2013
Peter Paul Pugin also designed the church's interior, including the intricately carved alabaster reredos and altar.
The church has some beautiful stained glass windows created by Sister Callista of Notre Dame Convent, Dowanhill.
Altar and reredos at St Peter's R.C. Church, Partick
The photograph below show's Pugin's original altar which is wider than the truncated version shown in the modern view, above. The marble pulpit also appears to be a later addition. Peter Paul Pugin's original altar and reredos at St Peter's R.C. Church, Partick
Interior of St Peter's R.C. Church, Partick
Unlike many of the churches in the district, Dowanvale Free Church is still known by its original title, which was first used in the Glasgow Herald of 11th October 1880 when reporting on the laying of the church's memorial stone the previous Saturday. The plans for the new building were submitted to the Partick Dean of Guild Court on 29th April 1880 for a "new Free Church in Dowanhill Street". The church has had a long association with Partick's Highland community. Dowanvale Church, Partick
Dowanvale Free Church was designed by local architect Alexander Petrie in the Early English Gothic style. The principal elevation to Dowanhill Street has an attractive open stone porch and arched doorway, above which there are four lancet-shaped windows.
Partick East Church, now known as Partick Trinity, was designed by John Bennie Wilson for the United Presbyterian Church of Scotland. The congregation met in various places in the district before they moved into their new building in 1899. Partick Trinity Church, formerly Partick East Church
Partick East Church was constructed with rock faced red sandstone in the Scottish Gothic style. It has a disproportionally large entrance porch at the corner of Lawrence Street and Elie Street. The church is linked to the hall with an unusual octagonal stair tower.
Partick Free High Church was situated facing the pavilion of the West of Scotland Cricket Club at the junction of Peel Street and Fortrose Street (previously known as Hamilton Crescent). It was designed by John Honeyman and formally opened on 28th March 1869. After the denominational union of 1929 it became part of the Church of Scotland as Partick High Church. It retained its minister, Reverend William Stoddart, before and after the union. The church was latterly known as the City Temple Church when occupied by an evangelical sect. Partick High Church
View of spire of St Mary's Church from Dumbarton Road, with glimpse of Partick High Church behind cricket pavilion
St. Mary's Established Church in Partick was situated at the Dumbarton Road end of Peel Street. The church was designed by Glasgow based architect Gustavus Hamilton O'Donoghue and opened in 1863. From 1963 St Mary's was known as Hamilton Crescent Parish Church following a merger with the congregations of nearby churches including Partick High. Partick St Mary's Church
Newton Place Church on Dumbarton Road, Partick, opened in January 1865 as Partick West United Presbyterian Church. It was designed by Gustavus Hamilton O'Donoghue in a very similar style to the nearby St Mary's Church, which had opened a few years earlier. The building had a number of different titles before the union of 1929 when Newton Place became part of the established church. In 1978 the congregation joined the newly formed Partick South Church which had been created by the amalgamation of three churches, Newton Place, Partick Anderson and Hamilton Crescent. Following demolition, a modern church building was erected on the site in 1988.
Newton Place Church, Dumbarton Road
Partick Free Church in Crow Road was designed by the architectural practice of A. Petrie and Sons and built in 1910. It was constructed in the Scottish Gothic style to a plain rectangular plan with a simple gable façade featuring a debased central window.
Partick Free Church
Partick Baptist Church in Crow Road was designed by Robert Miller & Andrew Black in 1927. It was built with rock-faced red sandstone with a Gothic gable façade featuring a large central window with some neat tracery.
Partick Baptist Church
Partick Wesleyan Methodist Church was built on a site on Dumbarton Road donated by Mr. Thomas McMillan of Royal Terrace. The building was designed by William Forsyth McGibbon in the Early English Gothic style.
The church's memorial stone was laid on 11th October 1880 by Sir James Falshaw, a prominent Methodist and former Lord Provost of Edinburgh. The ceremony was attended by the church's first pastor, Rev. James Todd. Partick Methodist Church
Partick Gardner Street Church was originally known as Partick Gaelic United Free Church.
The building was designed by David Barclay and constructed with red sandstone from Corncockle Quarry, Lockerbie. It was designed in the Scots Gothic style with an unusual octagonal entrance tower at the corner with Muirpark Street.
The church later became Partick Gardner Street Church of Scotland until it was formally closed on 22nd September 2011 with a service of dissolution. The church is currently occupied by the Reformed Presbyterian Church of Scotland.
Partick Gardner Street Church, previously Partick Gaelic U.F. Church,
Partick Congregational Church at the corner of Stewartville Street and Lawrie Street was built in 1910 to the designs of George Simpson, who modelled the façade on the eastern front of Dunblane Cathedral. Stained glass windows by William Meikle & Son were added to the church c.1930.
Partick Congregational Church is noted as being the first in Scotland to appoint a female minister, Rev. Vera Kenmure (1904-1973), who was ordained on 4th November 1928.
Partick Congregational Church
The Partick Funeral Bell was rung to announce a death and to invite all friends and neighbours to attend the funeral at one of the many churches in the area.
Partick Funeral Bell, 1726
Broomhill Parish Church originated as Broomhill United Free Church, opening in 1903. The competition to design the church was won by Messrs. Stewart and Paterson of Glasgow. Their exhibition drawing of the church was displayed at the annual exhibition of the Royal Glasgow Institute of the Fine Arts in 1904.
Drawing of Broomhill Parish Church, 1904
Hyndland Parish Church was designed in the Decorated Gothic style by William Leiper and built with red Ballochmyle sandstone. The entrance porch on Hyndland Road is situated at the base of an unfinished tower at the corner of Kingsborough Gardens. Hyndland Church
St Bride's Episcopal Church replaced an earlier wooden chapel which had been erected at the site in Hyndland Road on 5th November 1899. Work on the new church building began in 1903, but was not completed until the time of the First World War. St. Bride's Episcopal Church, Glasgow
High altar at St. Bride's Episcopal Church, Glasgow
Statue of Madonna and Child by Eric Gill at Lady altar of St. Bride's Episcopal Church, Glasgow
This exploration of the architecture and history of the churches refers back to their original titles, as many of them have had multiple identities over the years.
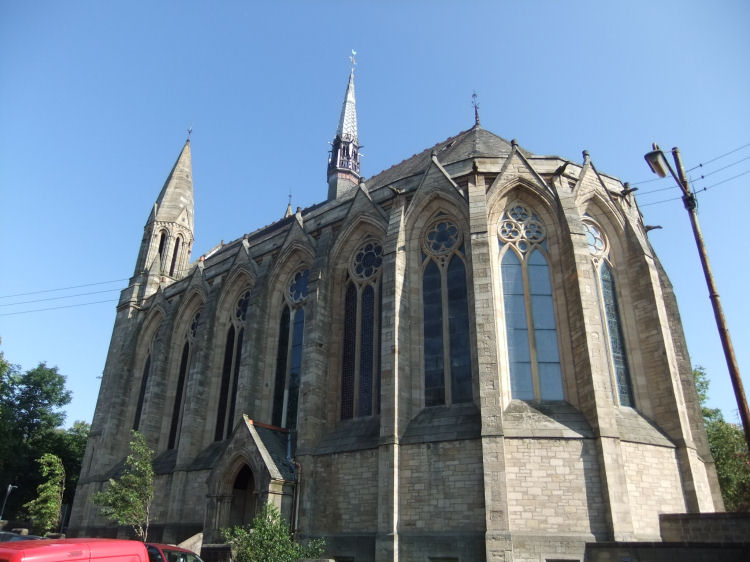
The church opened on 8th October, 1876, with three separate services throughout the day to accommodate the large congregation. The afternoon service was led by Rev. David Strong, who served the congregation from its formation in 1872 until his death on 25th July, 1923.
Hillhead combined with the Belmont Church in Great George Street on 3rd December 1950 and became Belmont Hillhead Parish Church. Belmont Church is featured in my
Hillhead page.
On 18th of May 1978 , Belmont and Hillhead Parish Church united with Kelvinside (Botanic Gardens) Church and became Kelvinside Hillhead Parish Church.
The former Kelvinside Church, which is now the "Òran Mór" pub and restaurant, is featured in my Great Western Road page.
The interior of the church was remodelled in 1921 by Peter Macgregor Chalmers.
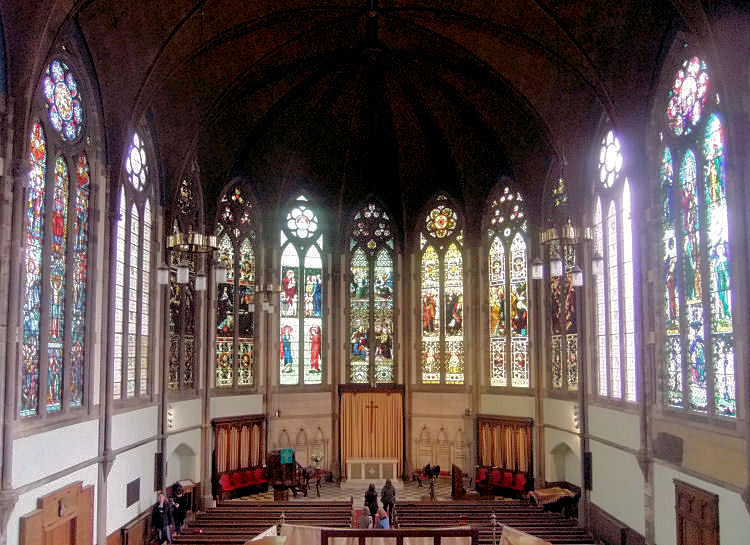
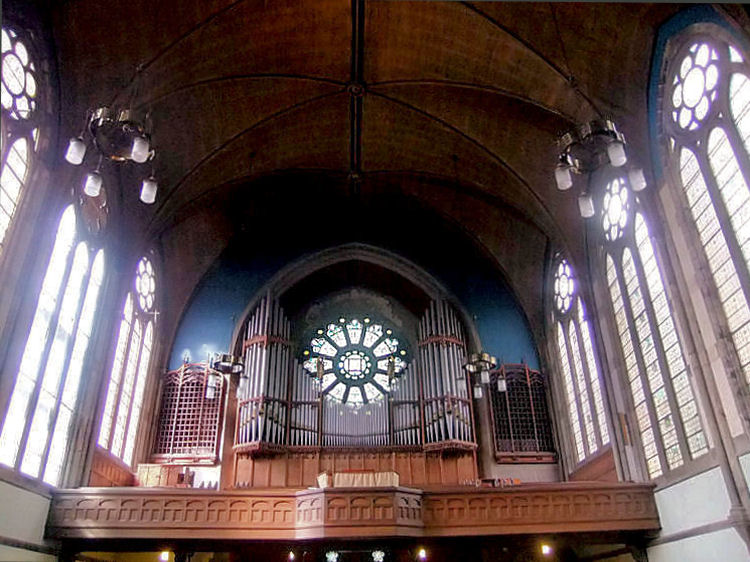
The building was acquired in 1984 by the Four Acres Charitable Trust and converted to form the Cottier Theatre, with its ancillary bar and restaurant.

After the union with the established Church of Scotland in 1929 the church was known simply as Dowanhill Church.
In 1984 the congregation vacated their church and united with that of Partick East in Lawrence Street, which later combined with Old Partick Parish Church to become Partick Trinity.
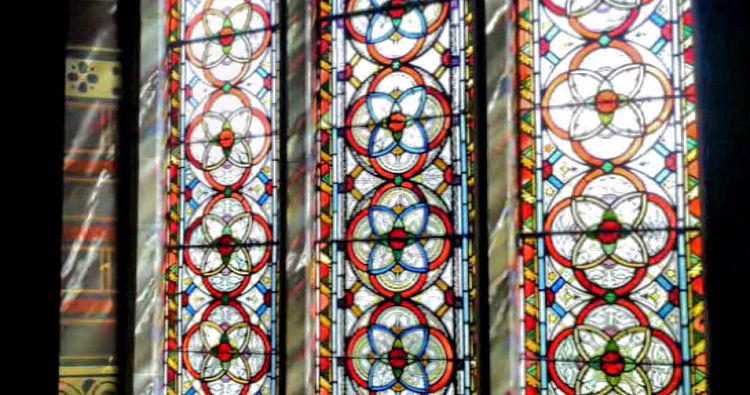
Belhaven Church was opened on Sunday 7th October 1877 with three services at morning afternoon and evening. The following day, the Glasgow Herald reported that the church was “completely filled at all the diets”. The congregation had been established two years earlier by Rev. W.R. Thomson, with a membership of only 23 people.
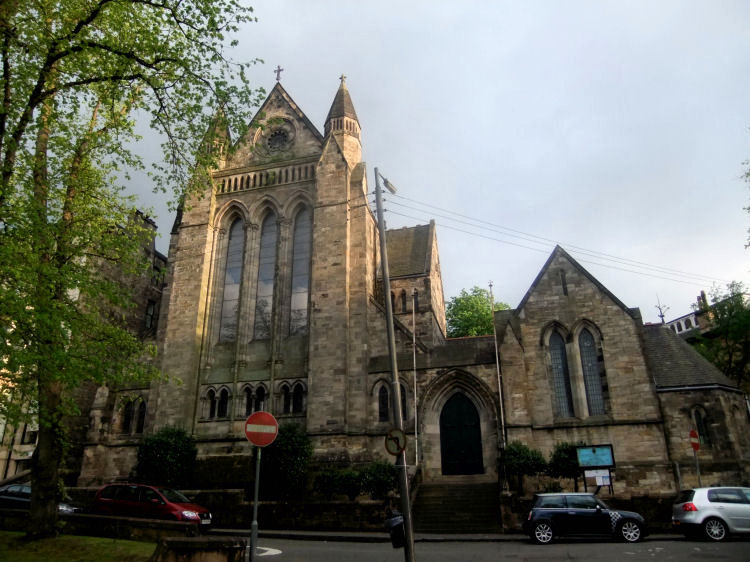
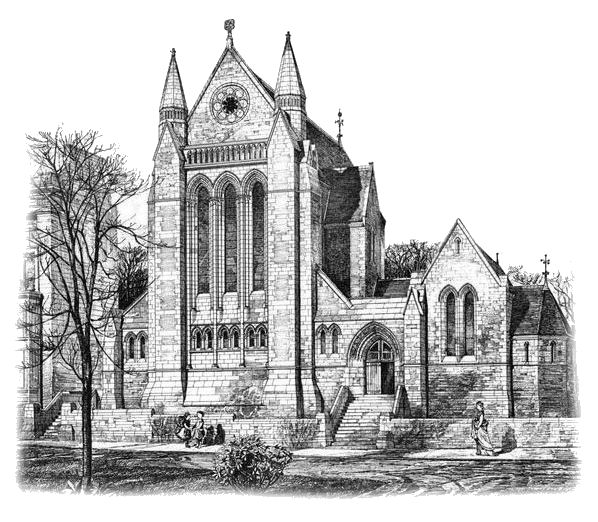
This building served the parish until 1903 when the new St Peter’s church was opened in Hyndland Street. It was used as an annexe of the main building until 1945, when the new parish of St Simon was established.
During the the Second World War Polish soldiers based in Yorkhill Barracks attended the church which had been associated with Glasgow's Polish community since that time.
St Simon's church was destroyed by fire in the early hours of 28th July 2021.

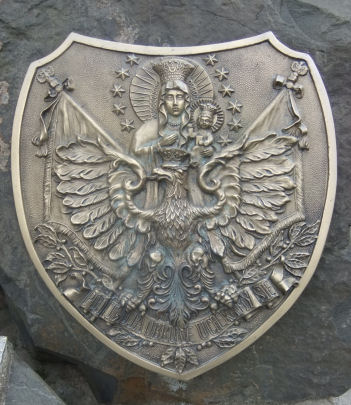
The Lady altar features a copy of the iconic "Black Madonna" donated by the Polish Army.


St Peter's opened in 1903, replacing the earlier small church in Partick Bridge Street. The new church and adjacent presbytery were built with rock-faced red sandstone.
The two photographs below, which were taken a century apart, show very few changes to the scene.
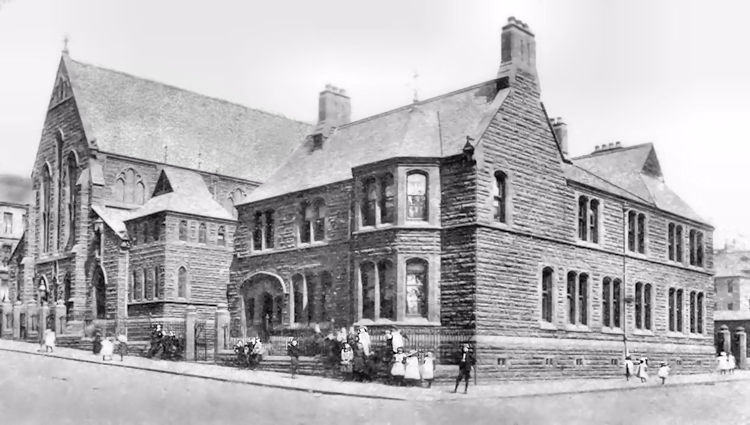
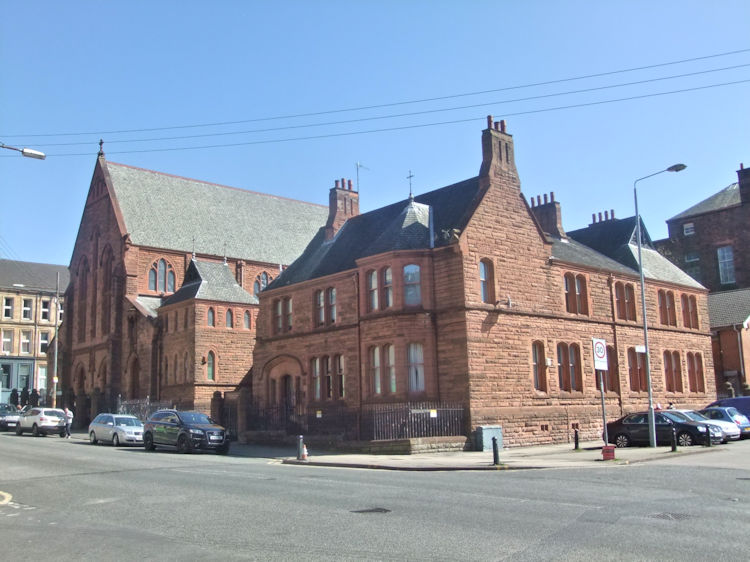

Pugin's magnificent decoration behind the altar has been preserved completely intact, including the screens which are exact copies of those seen in the old photograph.


The first pastor of Dowanvale Free Church was Rev. James Wallace, who had conducted services in temporary accommodation before the opening of the new building at the corner of Dowanhill Street and Chancellor Street.
The church's memorial stone was laid at a ceremony on 9th October 1880 by Dr. Joshua Paterson. A jar containing various items of historical interest was laid in the masonry before Rev. Wallace presented Dr. Paterson with a ceremonial silver trowel to lay the stone in position.

The church was provided with accomodation for 500 on the ground floor and a further 300 seats on the gallery which was carried round three sides of the building looking down at the elevated pulpit at its western gable.
There was some internal renovation of the church in 2004, followed by a programme of external restoration during 2006 and 2007.
The title of Partick Trinity dates from 1990, with the union of the three congregations of Partick East , Dowanhill Church (now Cottier's Theatre) and Old Partick, whose building was demolished in 2002.

The church was demolished in the 1980's following a mysterious fire and the site developed with two square shaped blocks of modern flats dating from 1989.

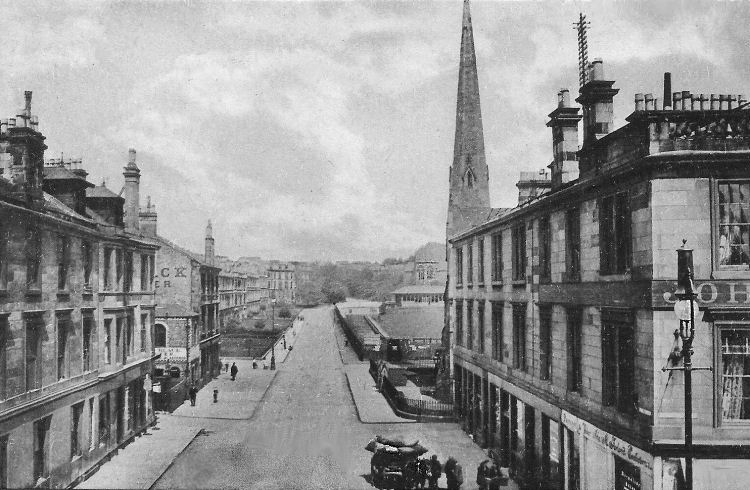
It closed in 1978 following a further amalgamation which led to the formation of Partick South Church which occupied the former Newton Place Church building in Dumbarton Road. St Mary's building was demolished in the late 1980's.
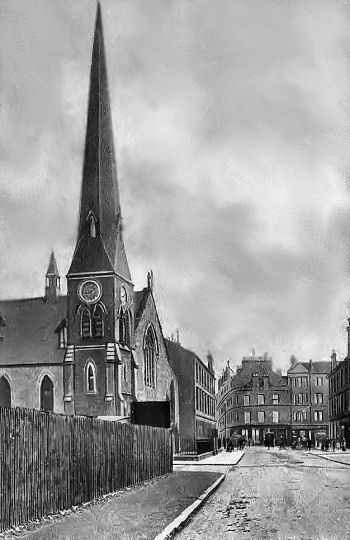



The original spire was removed in 1904 and replaced with a curved parapet designed by architects Watson and Salmond.
Partick Wesleyan Methodist Church was formally opened on Sunday 17th April 1881 with two services conducted by Rev. W. F. Slater of Edinburgh.
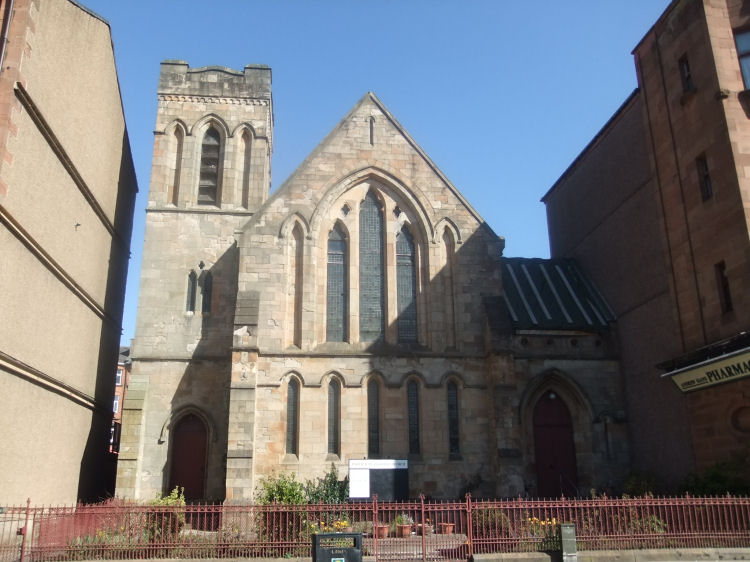
The memorial stone was laid on 24th September 1904 by Mr. Thomas Binnie, with Rev. P. Carnegie Simpson presiding at the ceremony.

The congregation of the church gradually dwindled and on Sunday 27th November 2011 the final service took place after the building had been sold to the “Re:Hope Next Generation Bible Church”.

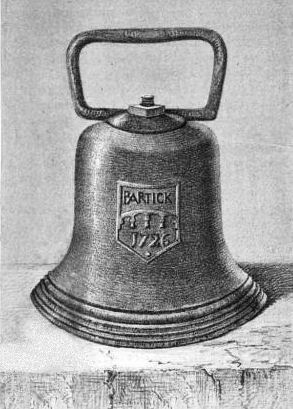
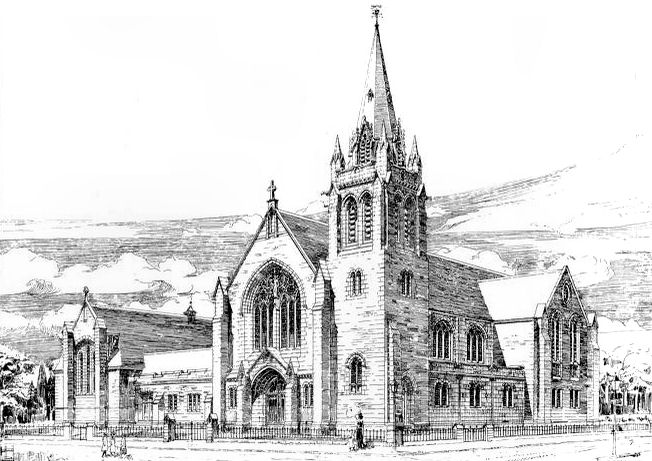
The church opened on Sunday 24th April 1887 with the first sermon preached by Very Rev. Dr. John Cunningham, Moderator of the General Assembly of the Church of Scotland.

The architect of the red sandstone building was George Frederick Bodley, an early pupil and assistant to Sir George Gilbert Scott. Bodeley had been superintendent architect of York Minster and the cathedral churches of both Peterborough and Southwark. He died in 1907 before the eventual completion of his designs for St Bride's.
Harold Ogle Tarbolton designed and oversaw the construction of the unfinished parts of the church and the the tower, with work beginning in August 1913.
The church was consecrated on Saint Bride's Day, 1st February 1915, by Very Rev. Archibald Ean Campbell, Bishop of Glasgow and Galloway. This was followed by a week long dedication festival with daily services and a mid-week choral evening led by the first rector of St Bride's, Rev. Theodore Younghughes.
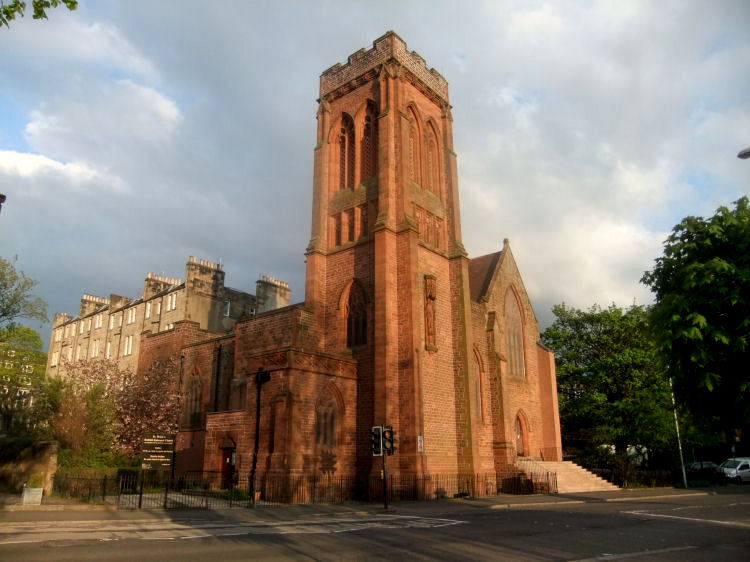
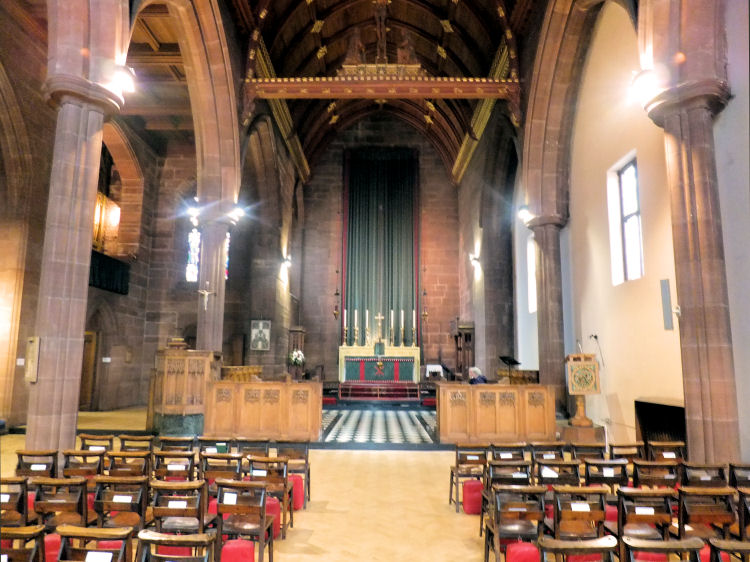
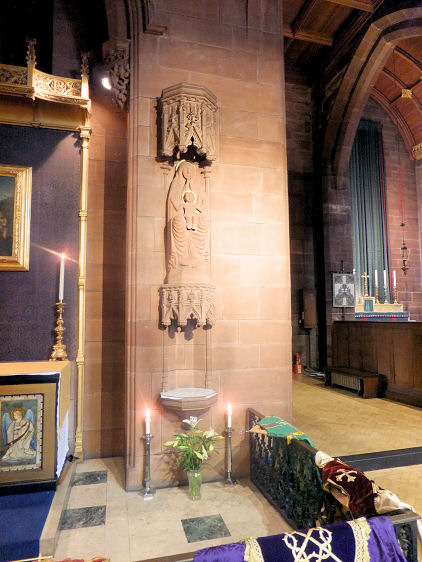
![]()
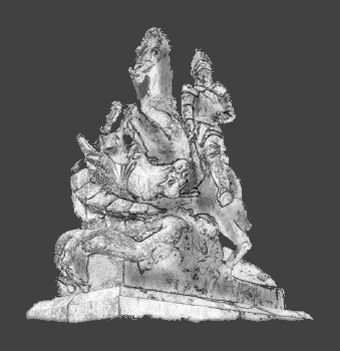 | |
|
|
|
|
|
|
|
| |
|
| |
|
|
|
|
|
|
|
|
All original artwork, photography and text © Gerald Blaikie
Unauthorised reproduction of any image on this website is not permitted.