

The Woodside district in Glasgow’s west end is situated in land to the south and east of North Woodside House which once stood on the banks of the River Kelvin, a short distance downstream from the present-day bridge at Belmont Street.
The map below from 1832 shows the area in its early stages of development. St George's in the Fields Church was still in the fields, but it faced a quarry, one of many industrial sites in the area.
St George's Cross was still to be formed and Great Western Road would not be fully laid out until 1840. The map shows St George's Road meeting the future Great Western Road at right angles at a simple junction.
The crossroads at the top of the map now known as the "Round Toll" had an operating toll point to collect levies from road users.
It is referred to as the "Black Quarry Toll Bar".
At the time a tollbar or tollgate was an obstruction created to control the movement of traffic at the payment point.
Map of Woodside c.1832
The local quarries produced stone for the city's buildings, transported along the Forth & Clyde Canal north of Woodside. The view below shows the canal bridge near the Black Quarry Toll Bar. You can get a glipse of a masted vessel approaching the bridge over the carriageway.
Canal Bridge, Black Quarry
The original church of St George's in the Fields, shown in the old map, opened in 1824.
It was destroyed by fire in 1884 and replaced by the present church in 1886.
St George's in the Fields Church, 1894
The church was unoccupied from 1979 until 1988 when it was converted into sixteen apartments for residential use.
Unfortunately none of the original internal features were retained.
View of the frontage of St George's in the Fields Church in mid-day sunshine
Massive columns flank the entrance to St George's in the Fields Church
Victorian gas lamp at unusual angle at St George's in the Fields Church
Looking upwards at the portico of St George's in the Fields Church
Woodside Library in St George's Road was built with funds provided to the city by Andrew Carnegie in 1901.
It was the first of James Robert Rhind's Edwardian Baroque style libraries to be completed, opening in March 1905.
View of Woodside Library, St George's Road
Lending area at Woodside Library, illuminated by large windows
Dome and electric lights illuminating the centre of Woodside Library
The only remaining Victorian villa in St George's Road, situated next to Woodside Library
North Woodside Baths and Washhouse opened to the public on 13th August 1882.
The baths were built at the corner of Braid Square and Moncrieff Street to the designs of the City Architect, John Carrick, who also designed the public washouses at Gorbals and Townhead.
View of North Woodside Baths and Washhouse from the west
Lamp at entrance of North Woodside Baths and Washhouse
Woodside Halls were designed and built "in-house" by Glasgow Corporation, opening in 1925.
The use of brick for the façade was an inter-war innovation in Glasgow. Prior to the First World War any presigious public building would have had a freestone frontage.
Façade of Woodside Halls, built with red brick with sandstone dressings
Sikorski Polish Club, next door to Woodside Halls
Woodside's very own steel and concrete skyscraper can be found in Clarendon Street. The former City Bakeries factory is a five to seven storey structure built in 1928 and extended a decade later.
The modern construction methods of the time allowed for the open-plan layout required for the factory machinery and processes.
It maintained a conventional external appearance with the use of non-structural cladding of stone and brick.
The principal architect on both stages of development was W.J.B Wright, although the initial drawings were by J.M.Biggar, a certified accountant and insurance agent who would later become Lord Provost of Glasgow.
Looking up at the former City Bakeries factory in Clarendon Street
Carved stonework over entrance of former City Bakeries factory
The "A" listed St Columba’s Church in Hopehill Road was built between 1937 and 1941 to the innovative designs of
architect, Jack Coia.
St Columba's Church, Hopehill Road
Charles Rennie Mackintosh's Queens Cross Church is situated a short distance from St Columba's.
It was Mackintosh's only church and is full of Art Nouveau symbolism rather than anything specifically religous.
It is no longer used as a place of worship, now serving as the headquarters of the Charles Rennie Mackintosh Society.
Queens Cross Church
1858 map showing North Woodside Ironworks on site of Queens Cross Church
Behind Queens Cross Church you can see glimpses of the main stand at Partick Thistle's Firhill stadium which was built in 1927.
Entrance to Partick Thistle FC's stadium at Firhill
The map below, which dates from 1822, shows Firhill as "Fairhill" situated on the north bank of the Forth and Clyde Canal. North Woodside House is shown at the bend on the River Kelvin and the future site of St George's in the Fields is shown as "Violet Grove".
Map from 1822 showing area now covered by Woodside and Firhill
Carved relief on former fire station in St George's Road
Motorised Glasgow fire engine, 1909
Woodside was situated at the western boundary of the Barony of Glasgow which covered the landward section of the city's parish.
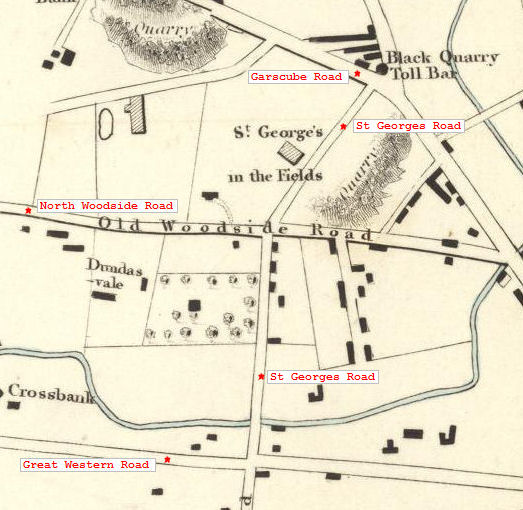
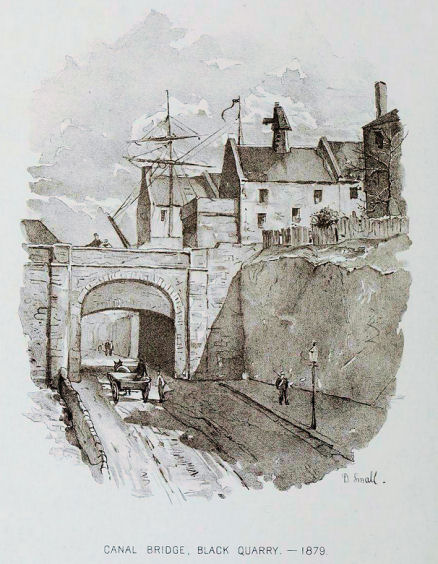
The new church was designed by architect brothers, Hugh and David Barclay, in the style of a Greek temple. The portico features a scene of Christ Feeding The Multitude, sculpted by William Birnie Rhind.
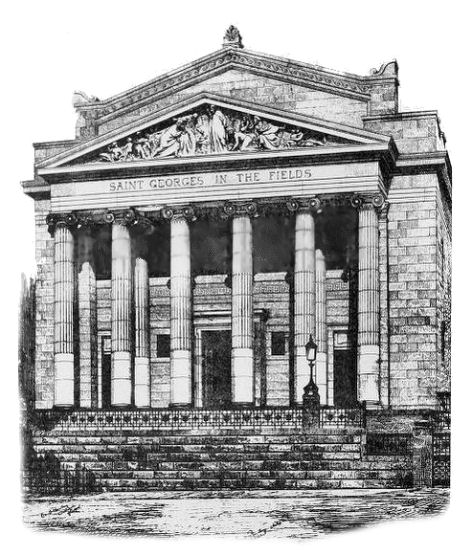
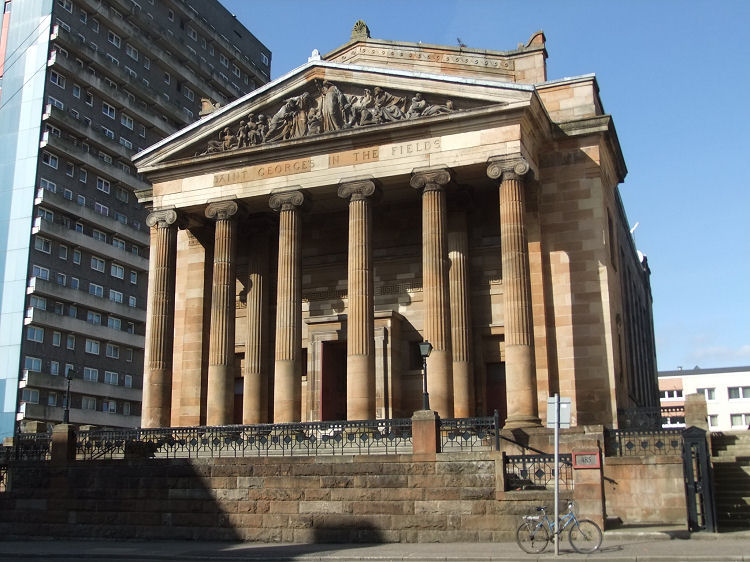
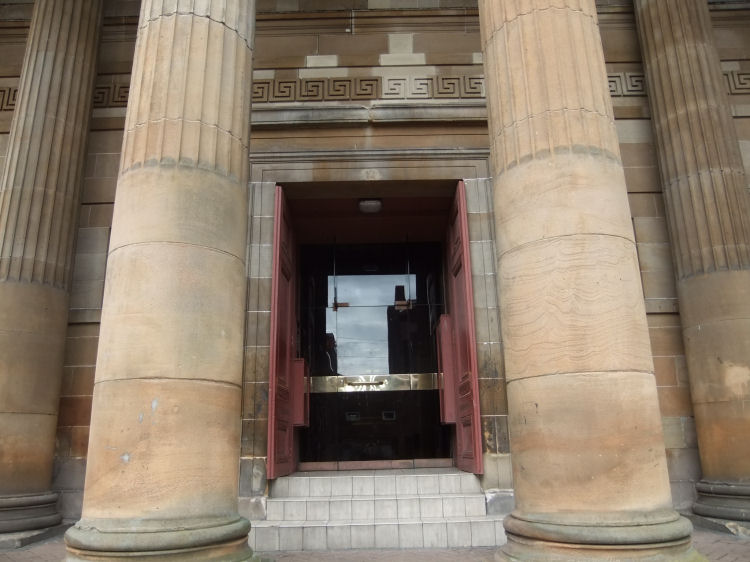
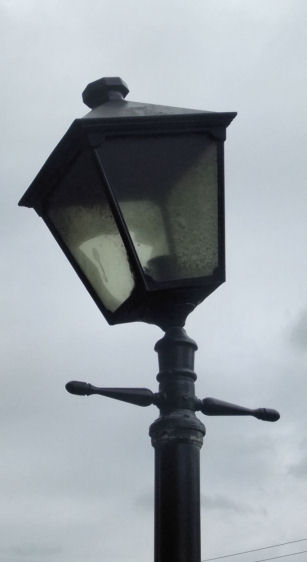
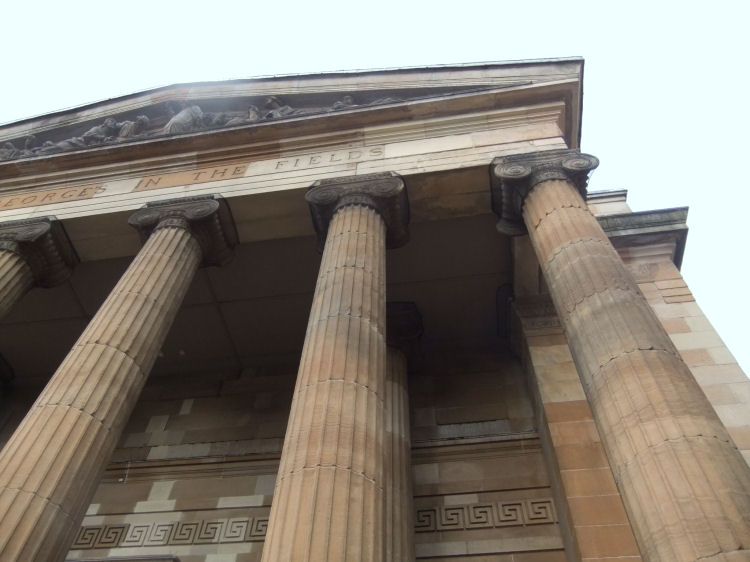
Woodside was the largest and grandest of the Carnegie libraries of Glasgow, featuring a huge glazed dome over the main library area and tall windows to provide abundant natural light.
An illustrated guide to J.R. Rhind's Edwardian Baroque Carnegie Libraries is featured in a dedicated page of this website.
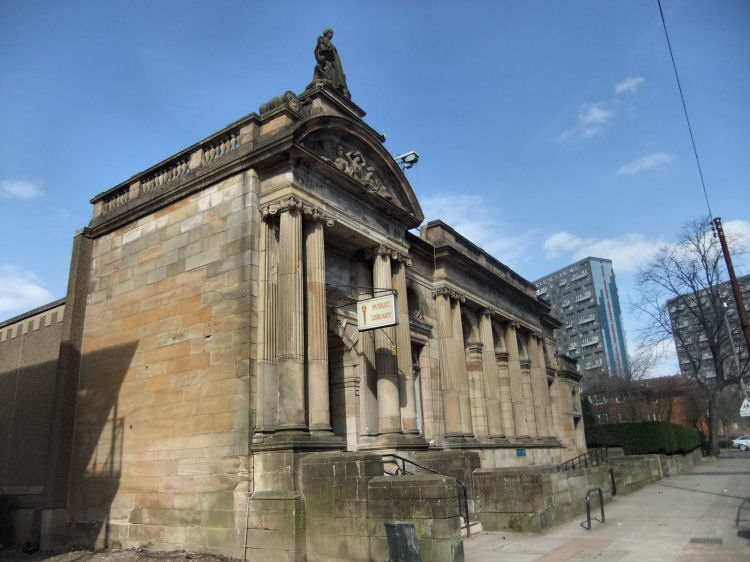

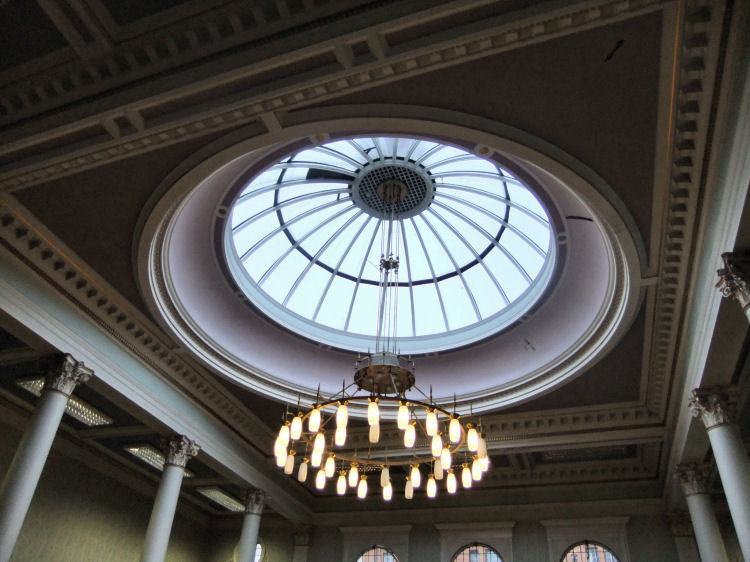
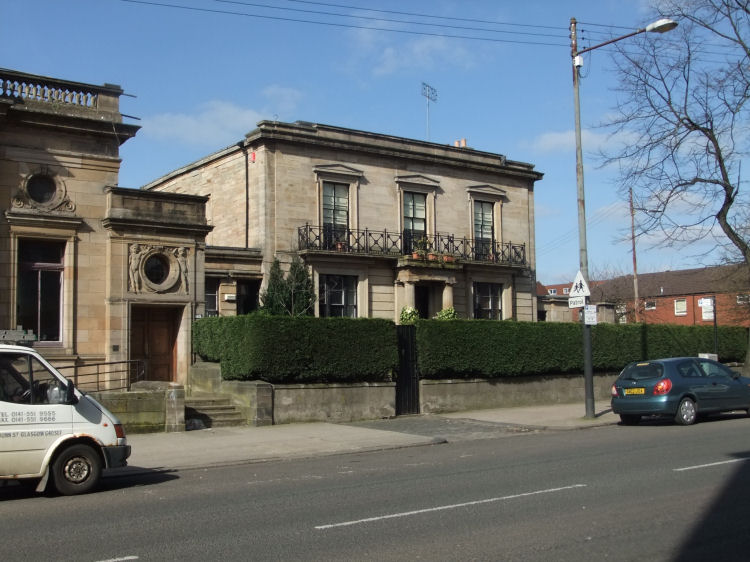
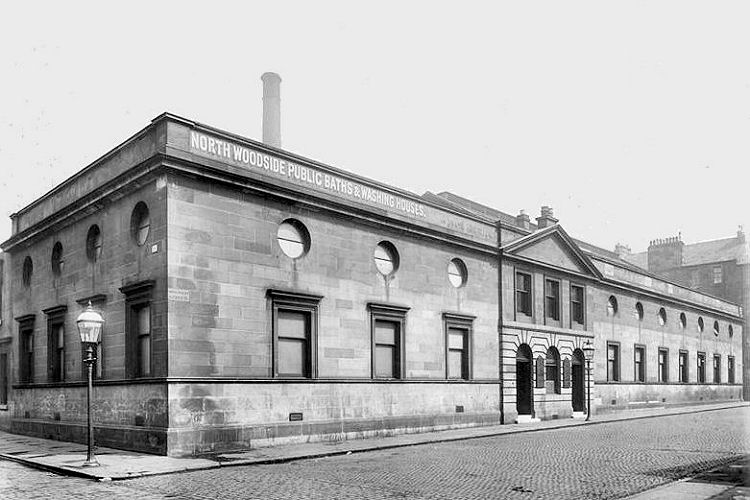
The block contained two swimming pools and twenty-seven private baths as well as sixty-seven stalls in the washhouse.
The refurbished Leisure Centre retains much of the building's Victorian charm but now has the additional features of a health suite, gym, fitness studio and spa pool as well as a large swimming pool.
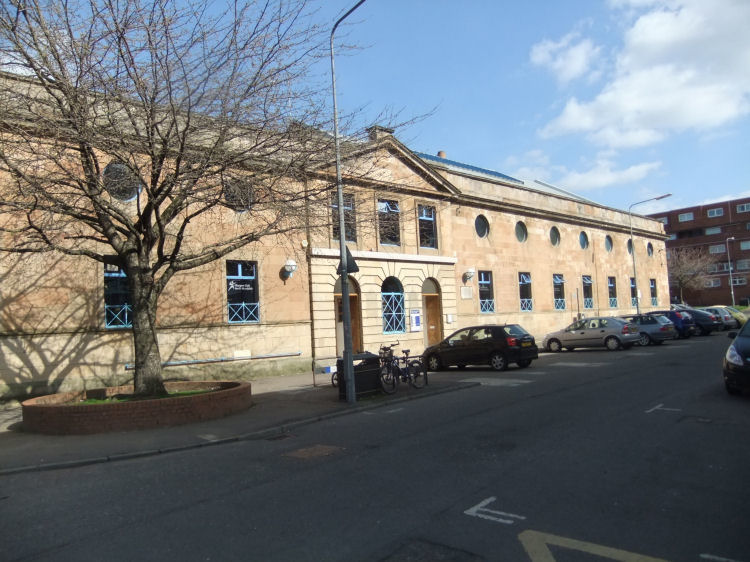
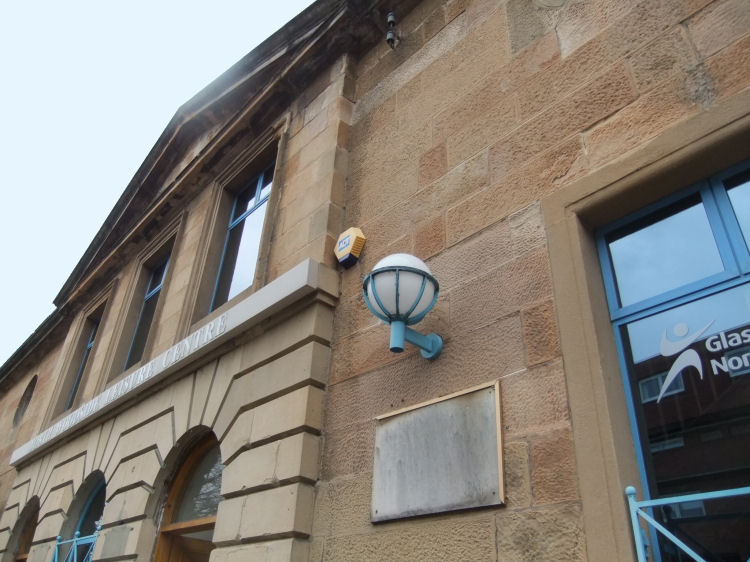
The halls had a complete internal refurbishment in 1991, creating a new layout with accomodation suitable for everything from small functions up to large concerts.
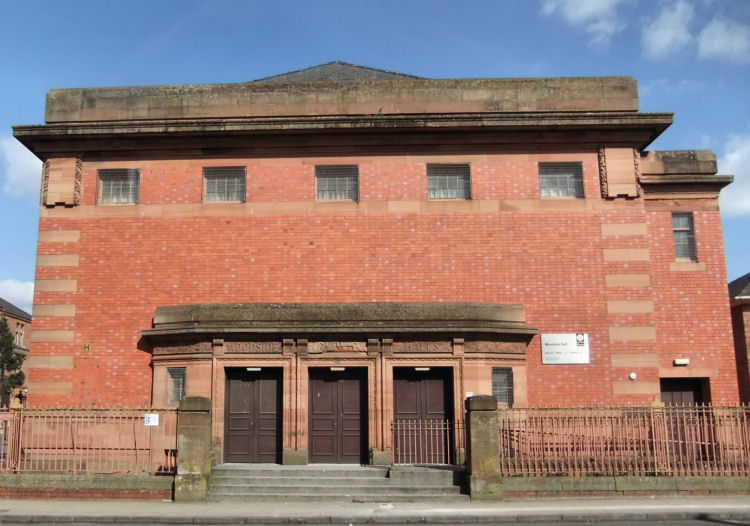
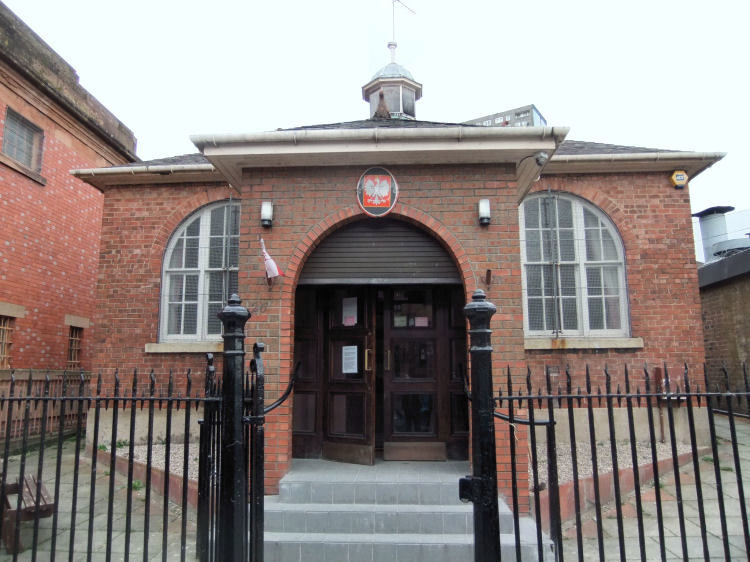
In 1993 the building was converted into an apartment block with 42 flats occupying the 7 storeys.
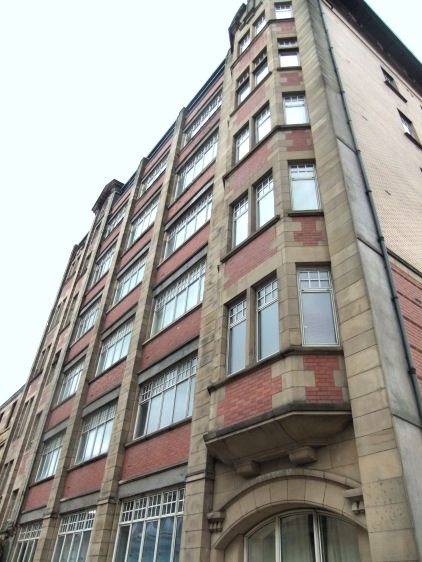
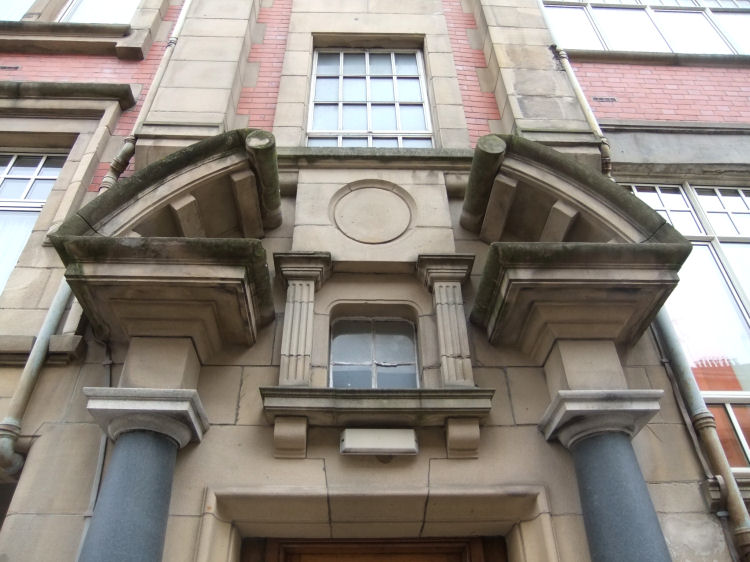
The nave of the church was formed from a series of reinforced concrete portals, around which the rest of the church was constructed.
There is a fully illustrated guide to this outstanding landmark in my St Columba's Church page.

There is a fully illustrated guide to the church in my Queens Cross Church page.
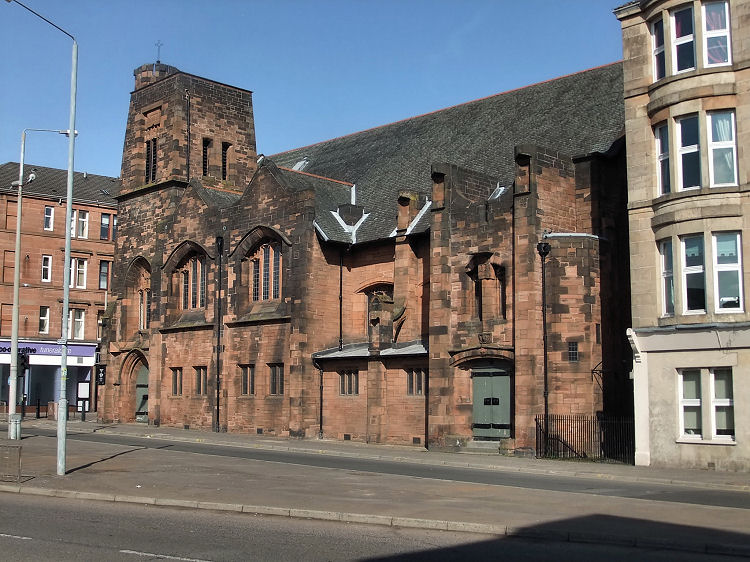
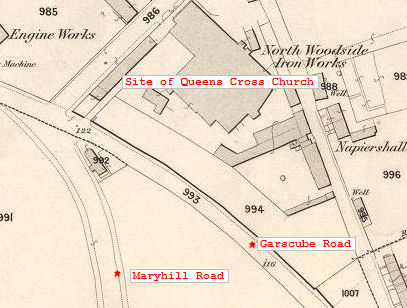
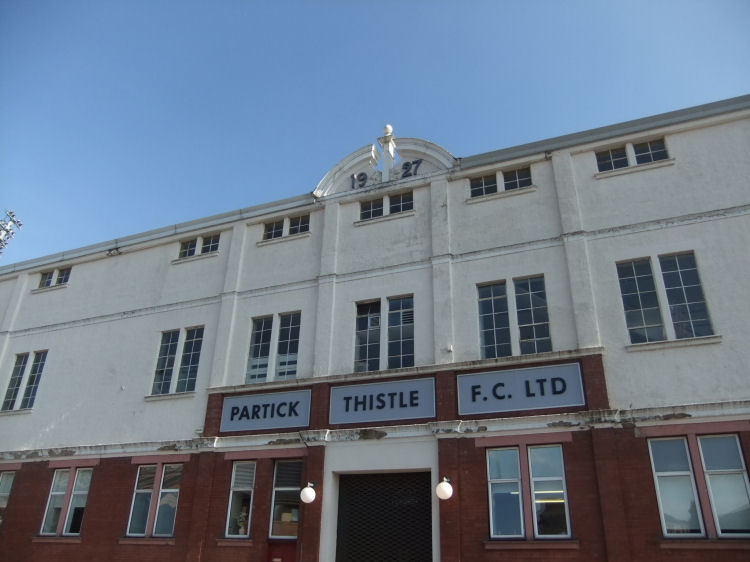
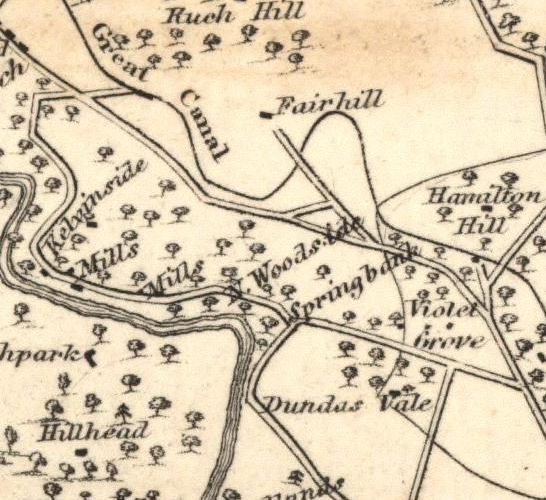
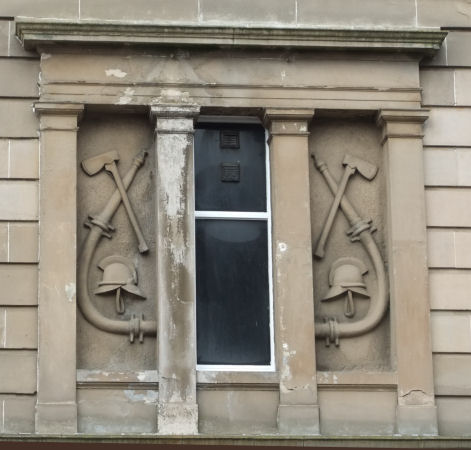
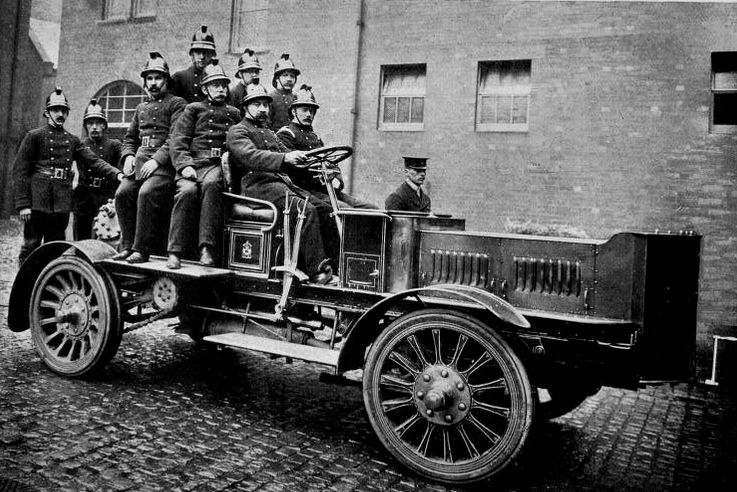
![]()
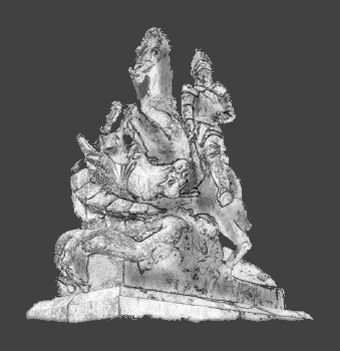 | |
|
|
|
|
|
|
|
| |
|
| |
|
|
|
|
|
|
|
|
All original artwork, photography and text © Gerald Blaikie
Unauthorised reproduction of any image on this website is not permitted.