

The Park District in Glasgow’s west end is part of a planned development created by Charles Wilson in the 1850’s.
The layout is reminiscent of the Georgian new town in Edinburgh.
Aerial view of Park Circus and surrounding streets
1858 map showing incomplete Park Quadrant and newly formed West End Park
View of the northern side of Park Circus from the eastern end
View of the northern side of Park Circus from the western end
End terrace on southern side of Park Circus at corner with Park Gate, leading to entrance to Kelvingrove Park
Matching railings at entrances to Park Circus
Stonework at Park Circus, well preserved after 150 years
Decorated fireplace in Marriage Suite at 22 Park Circus
Illuminated glazed cupola over former Billiard Room at 22 Park Circus
Ornamental timber fireplace at 3 Park Circus
Rooflight and collonaded gallery at 19 Park Circus
In January 2016 the Park Circus History Heritage and Development Exhibition was hosted by the Goethe Institut at 3 Park Circus. The exhibition was organised by the Park and Woodlands Heritage Group and featured photographs, drawings and a 3D model of the district.
Park Circus: History, Heritage and Development Exhibition, 2016
3D model of Park District displayed at the exhibition
White Tower of Park Church at eastern end of Park Circus Place
Mid-Victorian view of Park Church with towers of Trinity College in background
View of lane between Park Circus and Park Terrace
Stairs leading up to Park Terrace
View of Park Terrace from the east
Row of columns at entrances along Park Terrace
Towers of Park Church and Trinity College
View from entrance to Kelvingrove Park looking towards Glasgow University
View of Kelvingrove Park and Park District from the tower of Glasgow University
Nursemaid in Kelvingrove Park by 'Glasgow Boy', George Henry, with Park Terrace in background
Naughty boys in West End Park during construction of Glasgow University
Edwardian view of pony powered transport crossing bridge below Park District
Print of West End Park showing partly constructed tower of Glasgow University
The above image was prepared using the process of Chromolithography which required numerous lithographic stones, one for each colour. Print showing completed University buildings from West End Park
The wrought-iron Jubilee Gates at the Derby Street entrance to the park were built in 1897 to commemorate Queen Victoria's 60 year reign. After their removal due to lack of maintenance they were kept in storage for a number of years before their restoration and return to the site in 2015.
Print showing ornamental iron gates at Derby Street entrance to West End Park
Print showing West End Park, Stewart Memorial Fountain, Kelvingrove House and the original Kelvingrove Museum
Sketch of Stewart Memorial Fountain, 1887
Sketch of Kelvingrove House from 1887, with Britannia above the portico of the original Kelvingrove Museum
Photograph of Kelvingrove House from 1870, before the erection of the museum
Sketch of bridge over River Kelvin, West End Park, 1887
Temporary wooden bridge erected alongside existing bridge at International Exhibition, Kelvingrove, 1888
Reflections of Main Hall of International Exhibition, Kelvingrove Park, 1888
Switchback Railway and replica of Bishops Castle at International Exhibition, Kelvingrove, 1888
Engraving of Glasgow University viewed from Kelvingrove Park
View from Park Terrace looking towards Glasgow University
View back to Park Terrace from banks of River Kelvin in Kelvingrove Park
Towers of Trinity College
Tower of Trinity College and surrounding terraces, c.1870
Looking upwards at tower of Trinity College
Edwardian sketch of towers of Trinity College
Lynedoch Crescent, on other side of road from Trinity College
Park Circus Lane
Park Circus Lane passes through the wooded area at the bottom of this picture, which has never been developed. In 2015 controversial proposals were made to finish Park Quadrant, at the extreme right of the picture, with blocks of modern flats.
Park Circus Lane and Park Quadrant from above
Statue of 'Lobey Dosser' at corner of Park Drive
The lands at Woodlands Hill were acquired to create the terraces, centered on Park Circus at the summit of the hill.
The adjacent West End Park, now known as Kelvingrove Park, was laid out at the same time by the celebrated landscape gardener, Sir Joseph Paxton, as part of Wilson's overall plan.
The realisation of the scheme was supervised by the City Surveyor, Thomas Kyle.
Wilson won the architectural competition to design the district's principal public building, Free Church College, in 1856. This building was later known as Trinity College, a name retained when converted to flats in 1985/1986.
The white tower of Park Church remains as a local landmark after the church building was very carefully demolished in 1968/ 1969. It had been completed in 1858 to the designs of J.T. Rochead.
The tower is surrounded in scaffolding in the aerial view, below.
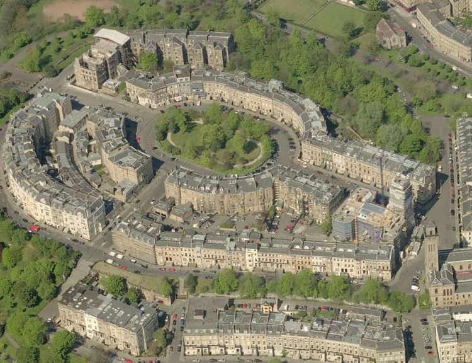
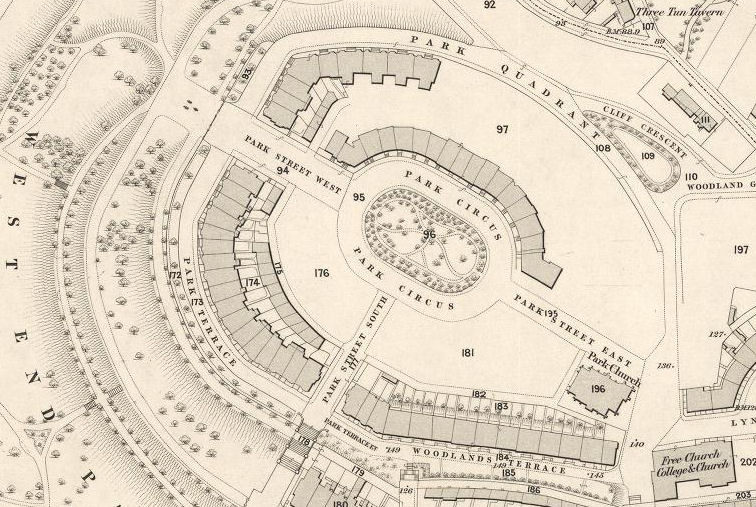
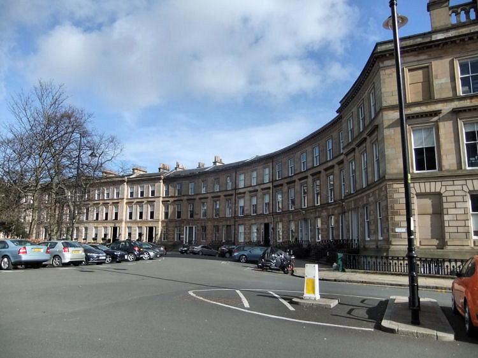
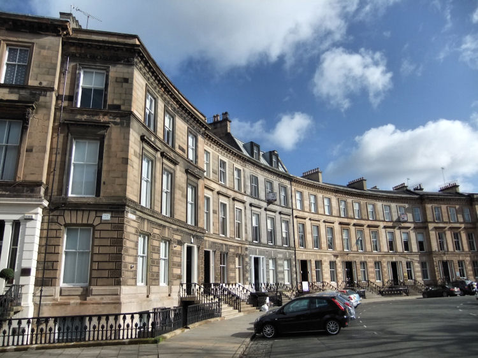
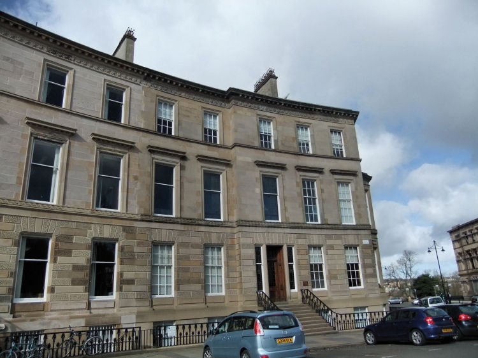
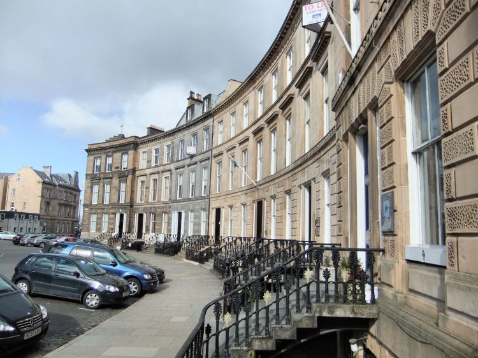
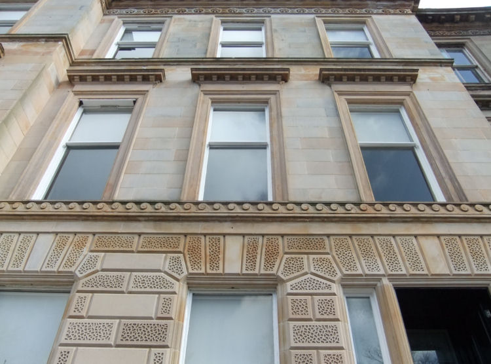
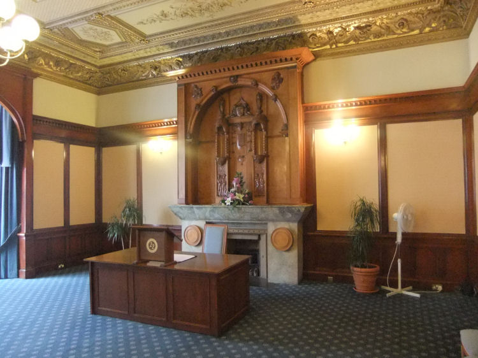
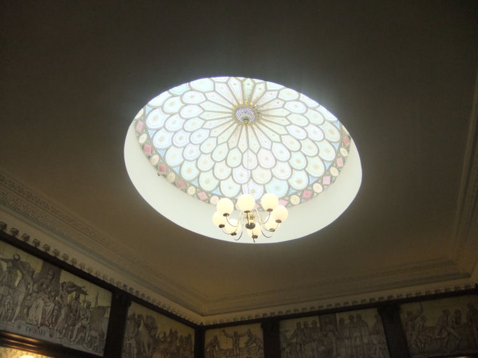
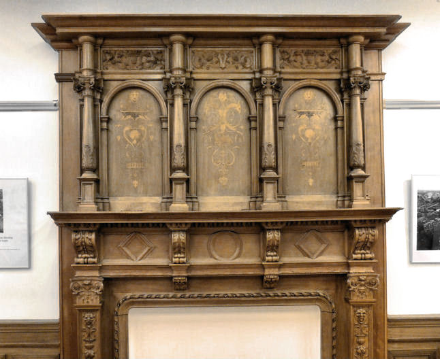
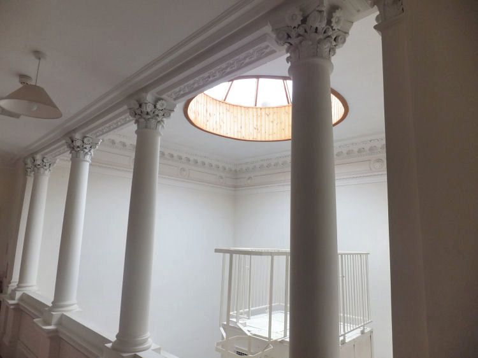
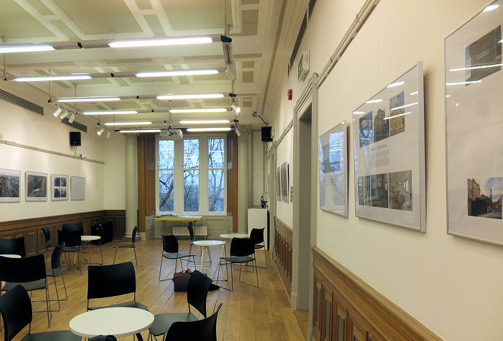
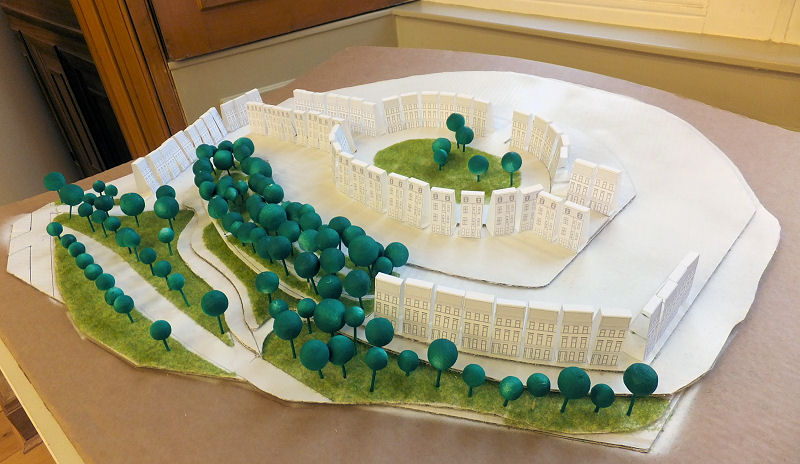
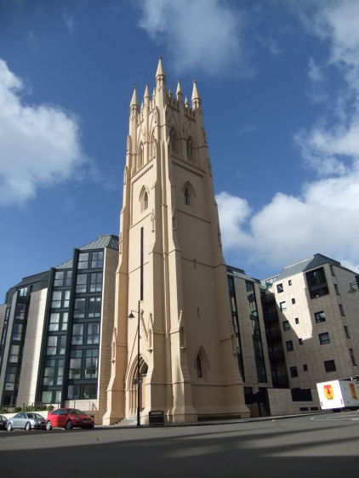
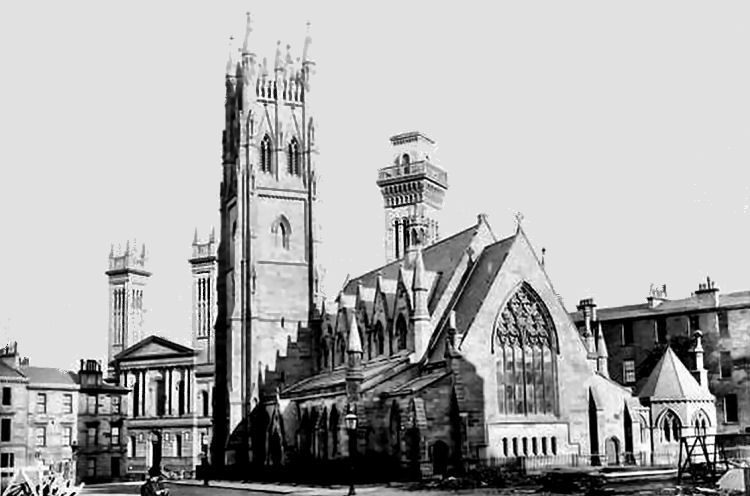
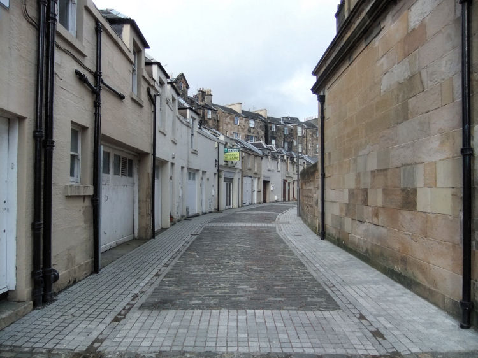
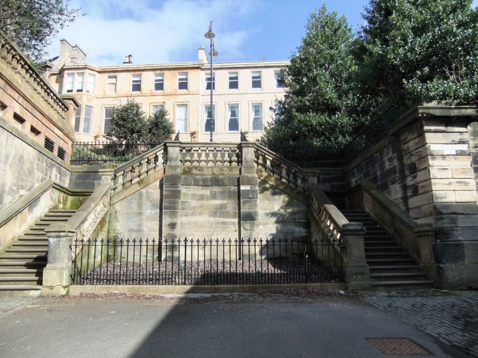
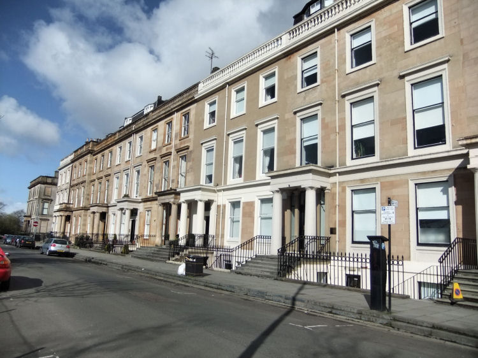
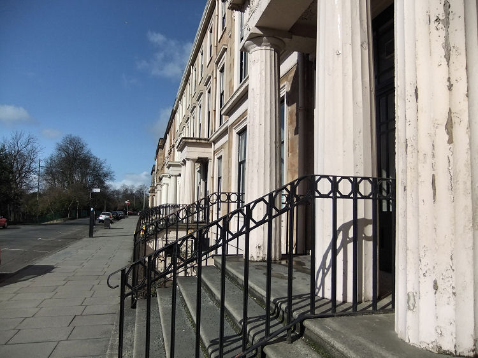
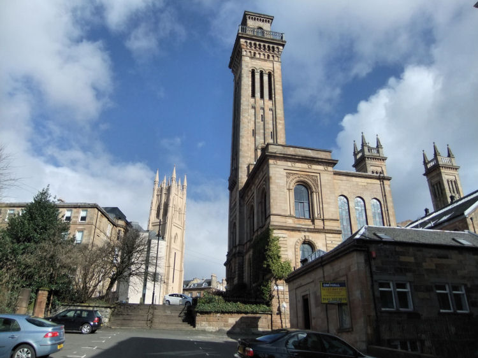
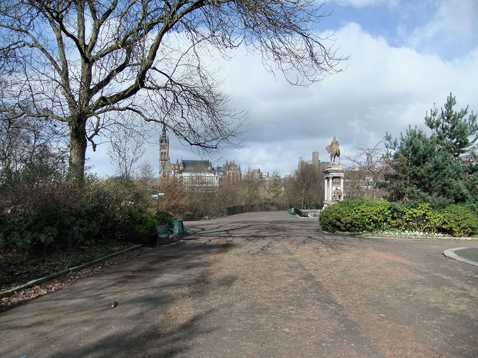
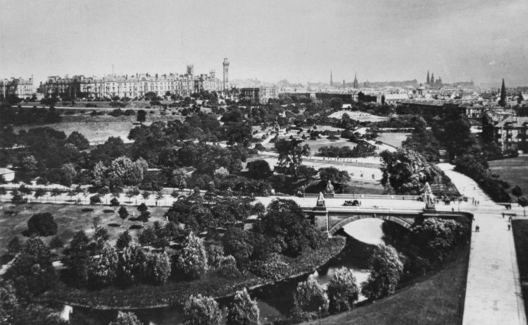
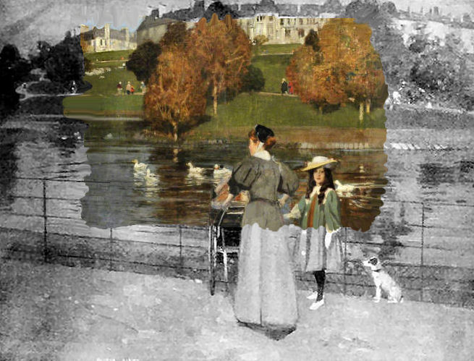
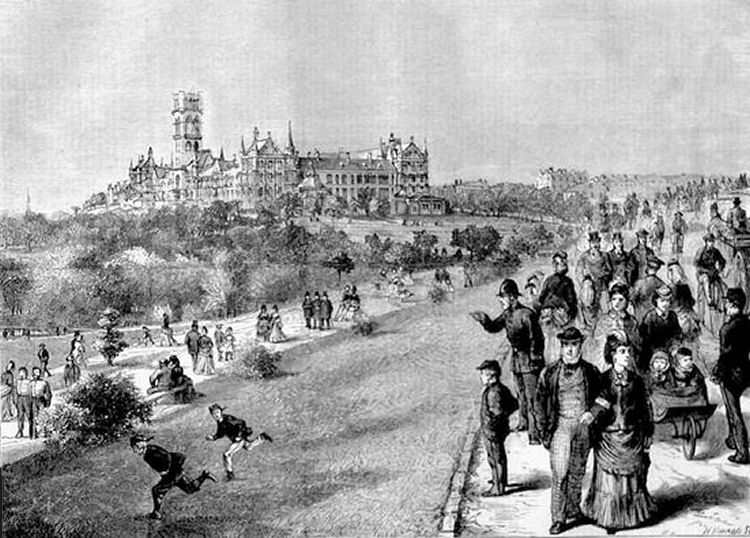
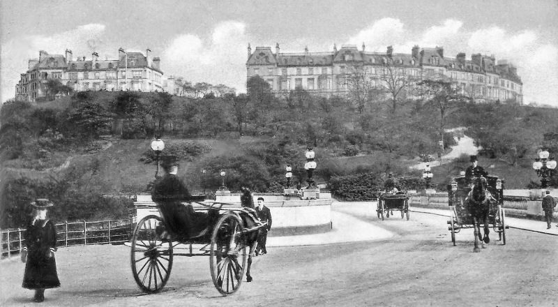
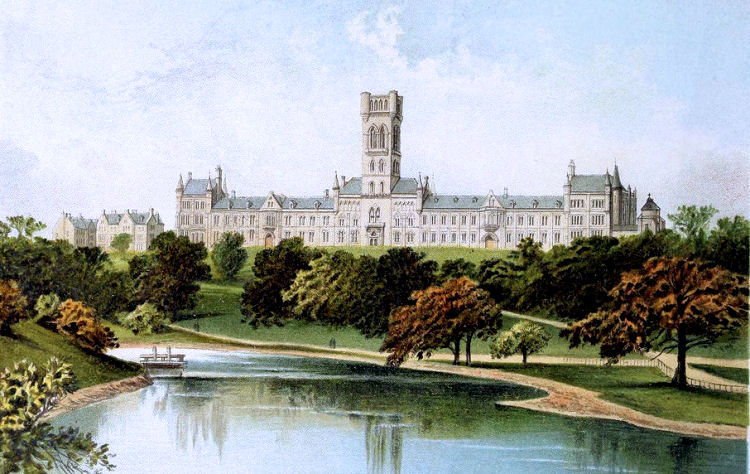
It appears that the stones were preserved and altered to create a similar image showing the
completed tower of the university, below.
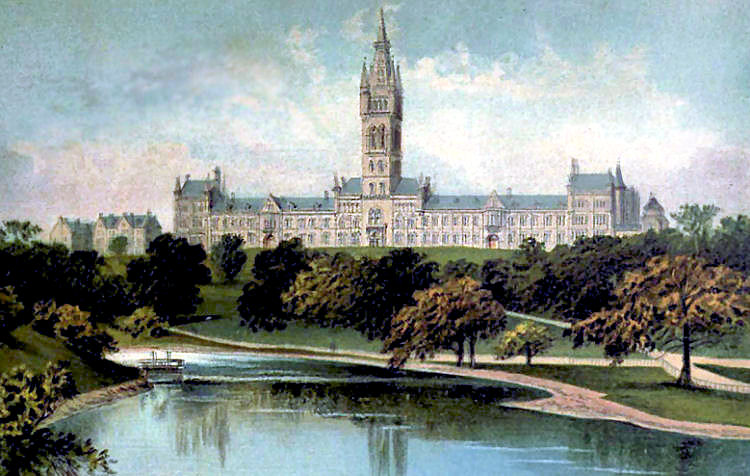
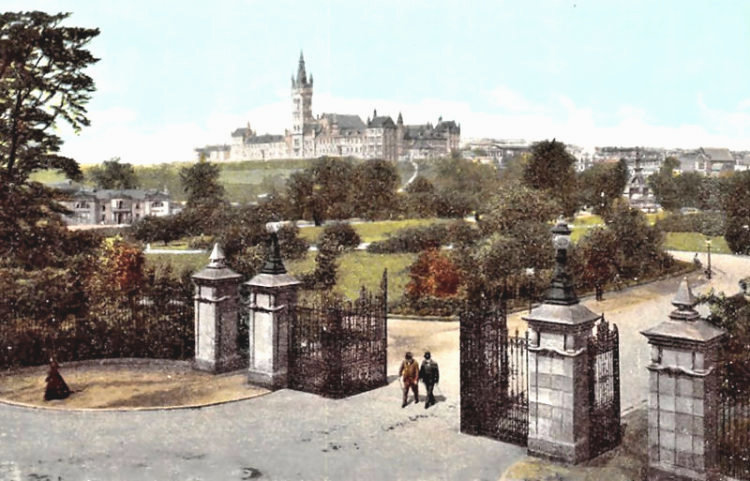
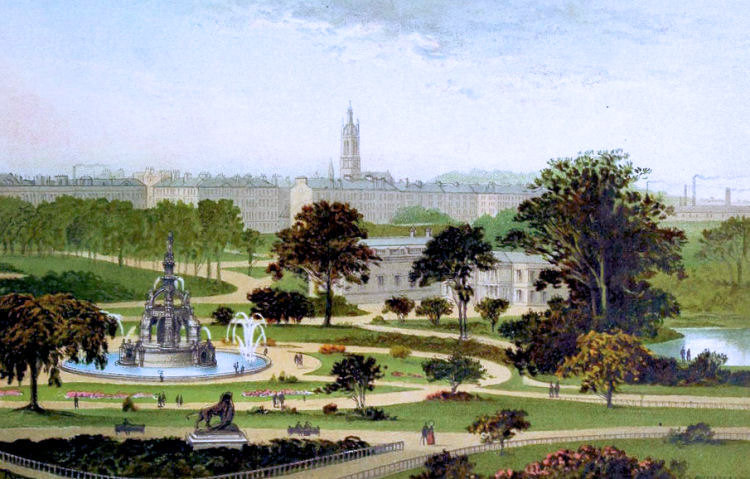
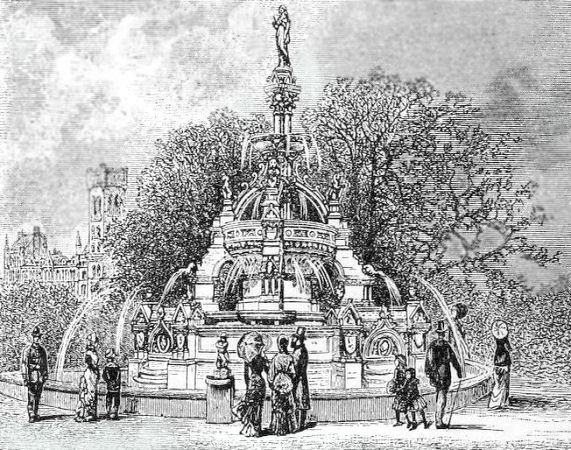
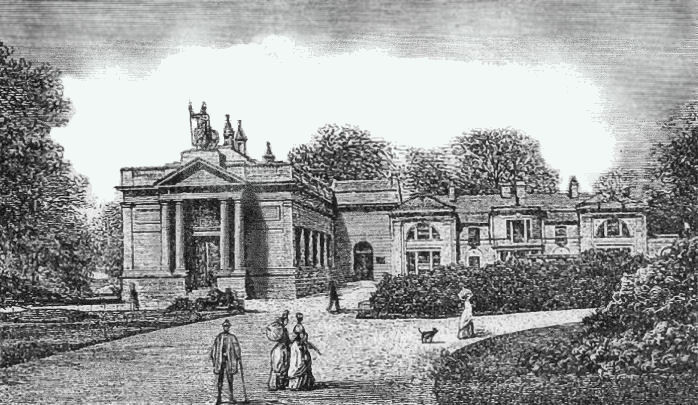
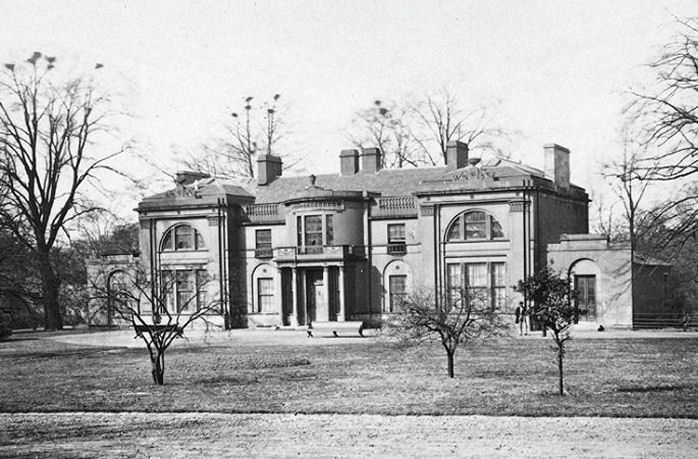
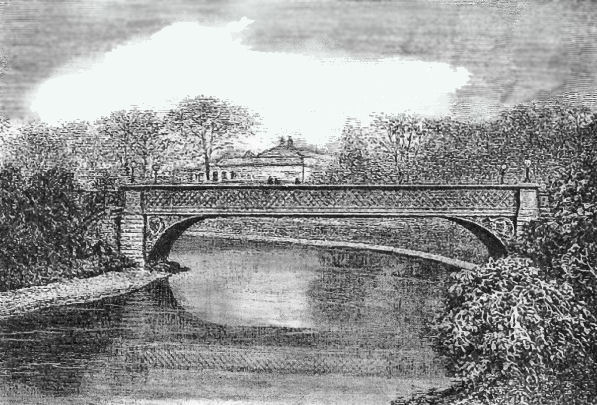
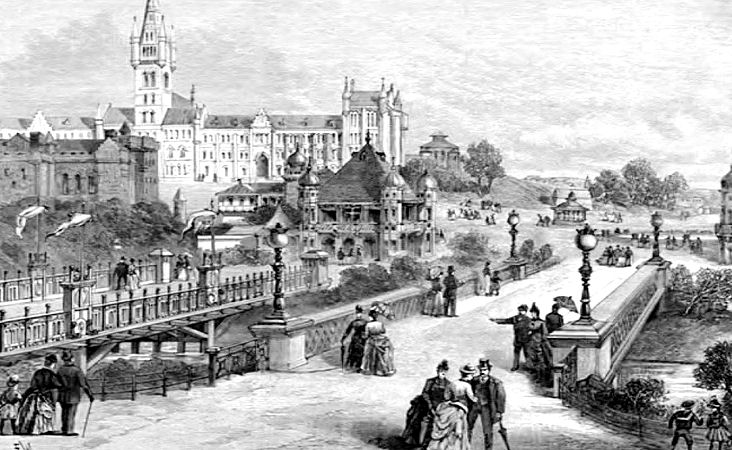
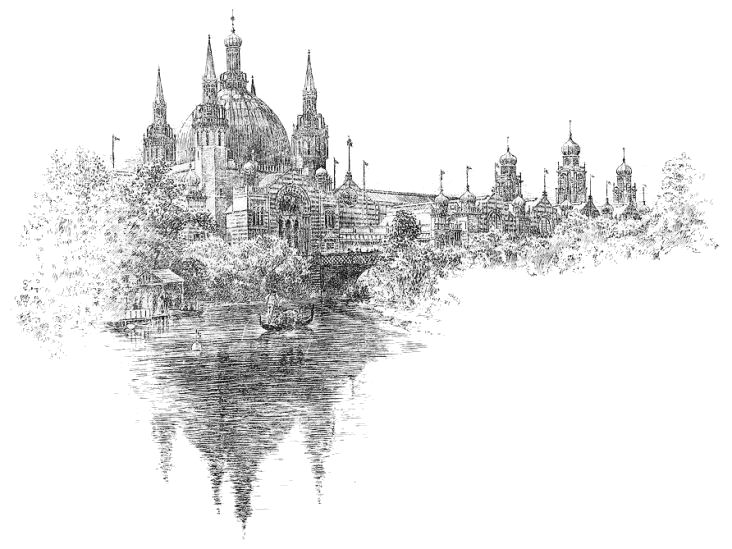
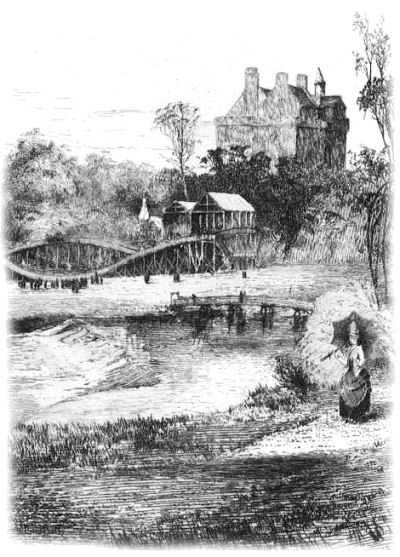
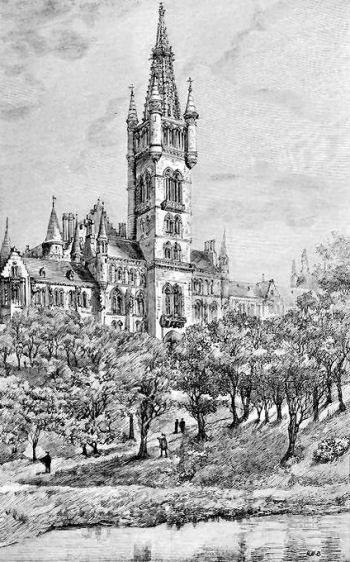
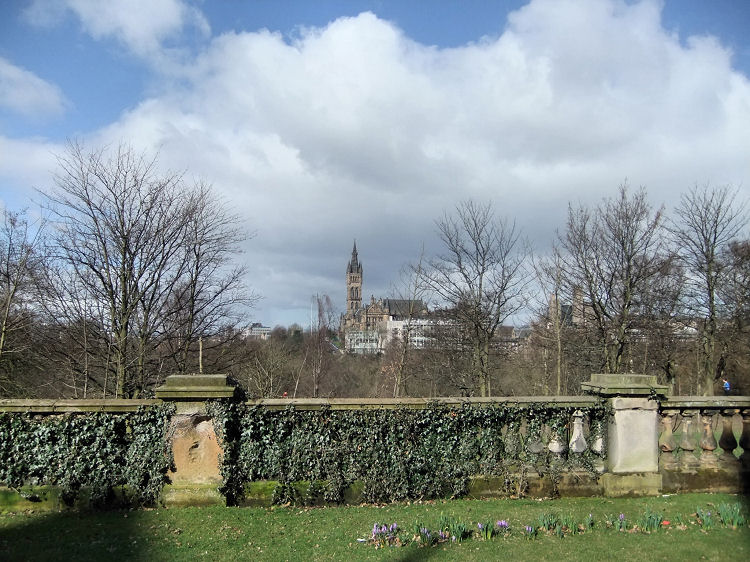
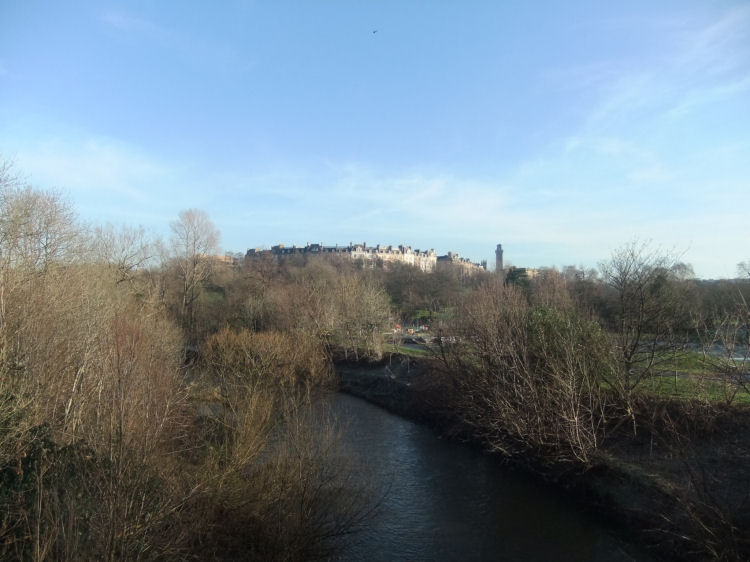
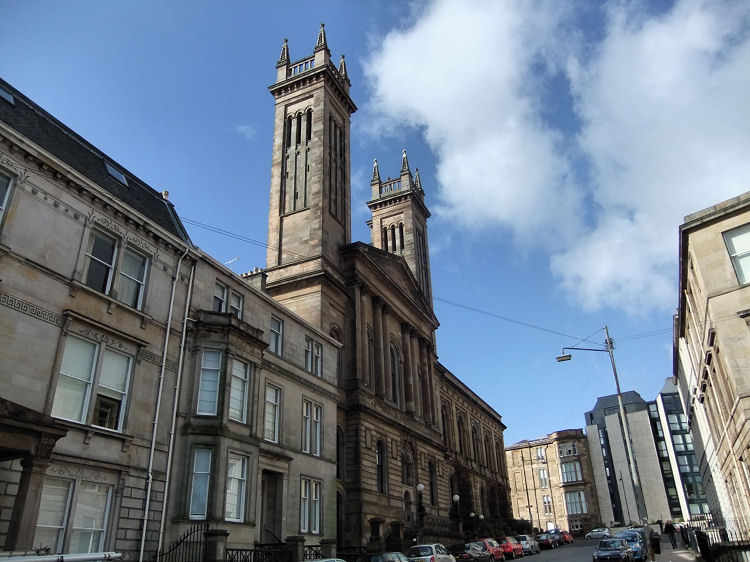

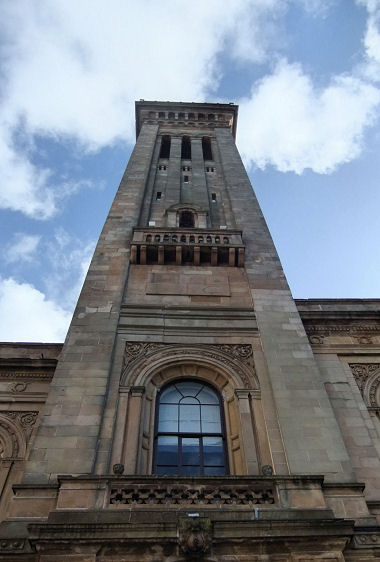
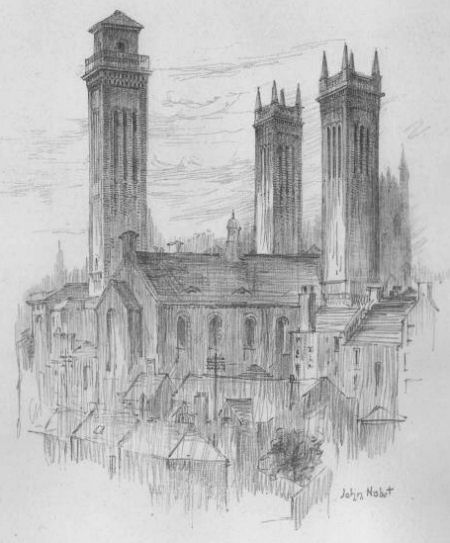
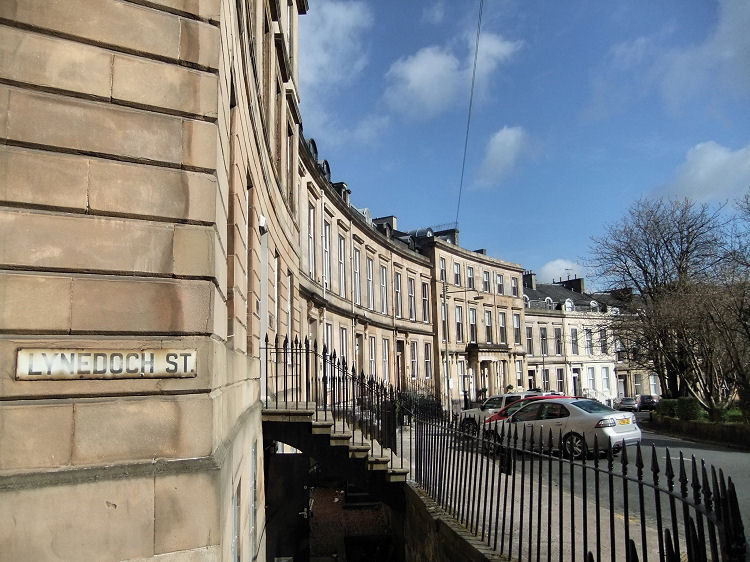
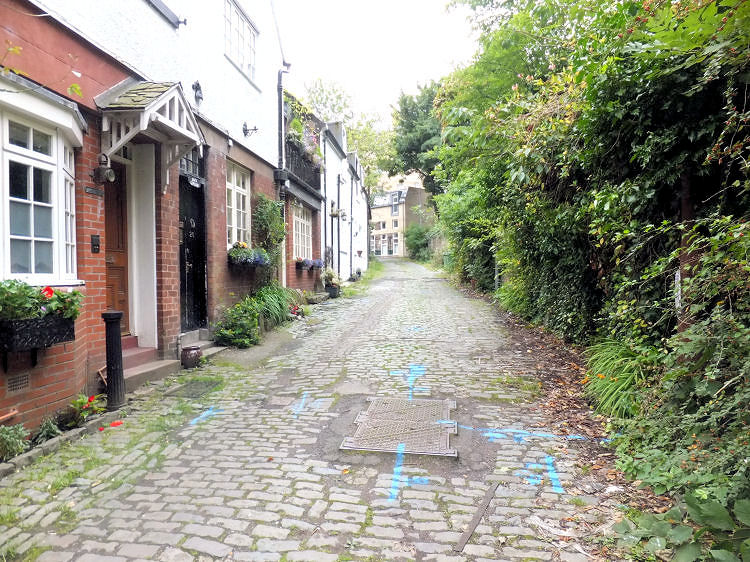
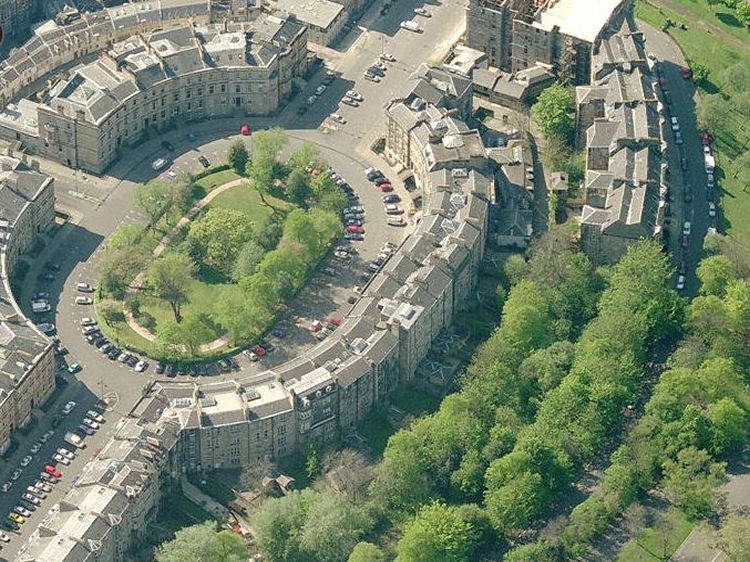
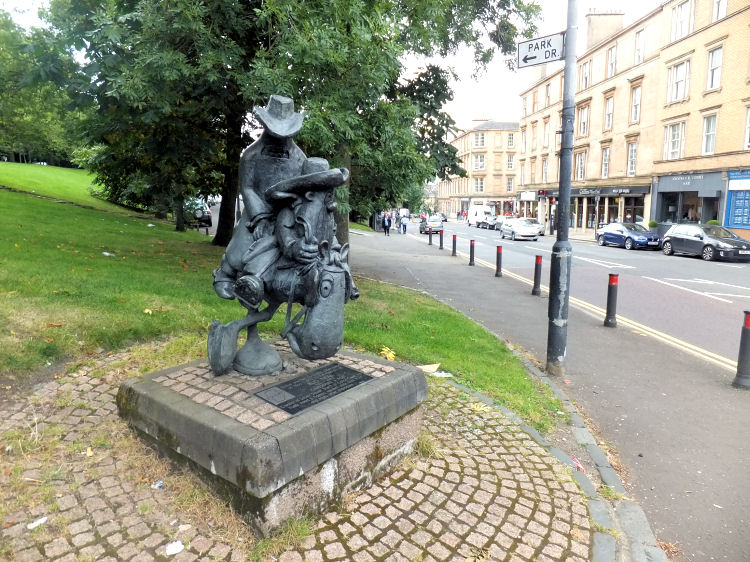
![]()
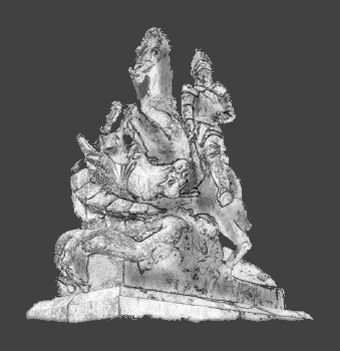 | |
|
|
|
|
|
|
|
| |
|
| |
|
|
|
|
|
|
|
|
All original artwork, photography and text © Gerald Blaikie
Unauthorised reproduction of any image on this website is not permitted.