

The present day Glasgow suburb of Hillhead takes its name from Hillhead House, shown in the 1795 map (below). The house sat upon on a hilltop facing a steep decline to the south-east, towards the River Kelvin.
The hill was one of the many drumlins, which were formed by ancient glaciation which shaped the landscape in and around Glasgow.
The exposed rear of the house was protected from the prevailing westerly winds by a ring of beech trees.
The lands of Hillhead and the Byres of Partick had come into the ownership of Andrew Gibson on 17th June 1702 and subsequently passed down to his descendants.
Map from 1795 showing Hillhead House on a hilltop above the River Kelvin
The parcel of land acquired by Andrew Gibson in 1702 had the legal title of "The Twenty Shilling Land of Old Extent of Byres of Partick and Hillhead".
His descendants would go on to sub-divide the estate into plots for development of villas, terraces and tenements.
Extract from legal document selling part of lands held by the Gibsons of Hillhead
There is a popular misconception that Byres Road has always been the hub of Hillhead. The initial development was however centred on Hillhead Street, which connected Great Western Road to Hillhead House on the brow of the hill. Map from 1858 showing Hillhead House, Great Western Road, and undeveloped hillside down to Victoria Street
Sales notice from the Glasgow Herald 9th April 1858, for ground near Granby Terrace with a frontage to Great Western Road
Looking up Great George Street towards the site of Hillhead House at the hilltop
Tenement block built in 1878 on the site of Hillhead House at the corner of Hillhead Street and Great George Street
View of Granby Terrace, one of the earliest terraces in Hillhead, erected by Mr John Finlay c.1856-1857
Hillhead House was a long pavilion style villa, which was vacated by the last of the Gibson dynasty in 1861. James Gibson died shortly afterwards, at Dunoon in 1862.
Before its demolition, Hillhead House had been occupied as a school from 1872 to 1875.
Close-up view of Hillhead House, and its wooded garden
The earliest development of the suburb, when building land was plentiful, was for villas with gardens, rather than terraces and tenements. Notice from the Glasgow Herald, 31st August 1827 for plots of land for sale in Hillhead
Villa in Hillhead, built in the fashionable style of the 1820's & 1830's
Early two storey villa in Hillhead
To provide access to his proposed suburb, James Gibson built a bridge across the River Kelvin in 1822. Details of suspension bridge erected by James Gibson across the Kelvin in 1822
Tramcar in Gibson Street, approaching Eldon Street bridge across River Kelvin, 1906
End bay of Alexander "Greek" Thomson's Eton Terrace, on the slope from Hillhead down to the Kelvin
Typical Thomson detailing seen in the stonework of Eton Terrace, which was completed in 1864
The burgh of Hillhead was created on 14th May 1869. Robert Bruce, the senior magistrate on the council, became Hillhead's first provost in 1873 when the Burgh Chambers were established in Victoria Street.
Hillhead Council in 1873, when it first met in the Burgh Chambers in Victoria Street
There were 4 different Victoria Streets in the Glasgow area in the late Victorian era. All these streets were subsequently renamed, with Victoria Street, Hillhead, becoming Byres Road.
Extract from Post Office Directory, 1892
Hillhead Burgh Hall & Council Chambers
Hillhead Burgh Hall was designed in the neo-classical style by George Bell of the prolific local partnership, Clarke and Bell. The foundation stone was laid as part of a masonic ceromony on 13th May 1871 following a large parade from Botanic Gardens by the Provincial Grand Lodge of Glasgow.
Hillhead Burgh Hall was demolished in 1970 at a time before the conservation of Victorian Glasgow's built heritage was considered to be either necessary or desirable.
The map below was dates from 1895, after Hillhead had become part of the City of Glasgow and Victoria Street had been renamed Byres Road.
Map from 1895 showing former Hillhead Burgh Hall and Western Baths
The burgh of Hillhead came to an end on 1st November 1891, when it was annexed to the City of Glasgow. The final provost of the burgh was Robert Miller.
Hillhead Council in 1891
Turn of the century street scene at Byres Road
Hillhead Subway Station, Byres Road c.1950
Wellington Church was built in 1884 for the United Presbyterian Church of Scotland, whose preferred architect had been Alexander "Greek" Thomson. It was designed by Thomas Lennox Watson in the neoclassical style of his illustrious predecessor, who had passed away in 1875.
Wellington Church, situated facing Glasgow University
Old photograph of Wellington Church from same position as modern image
Gatehouse at Glasgow University, opposite Wellington Church
Glasgow University's Department of Botany is based at the Bower Building in University Avenue, close to Byres Road. The Bower Building was designed in the Scots Baronial style by John J Burnet in 1900 and was formally opened by the celebrated botanist Sir Joseph Hooker on 13 June 1901. Front of Bower Building, Glasgow University, 1900
Rear of Bower Building, Glasgow University, 1900
Bower Building, Glasgow University, 2014
Further along University Avenue you will come to Bute Hall which was erected around 1880, splitting the university's quadrangle in two. This is the impressive venue for the annual graduation ceremonies as well as serving as an examination hall for the students. It was designed in the Gothic style by Sir George Gilbert Scott who died in March 1878 before its completion. It was finished under the supervision of his son John Oldrid Scott. Engraving of Bute Hall, Glasgow University, c.1880
The extract, below, is from the Glasgow Herald of 25th November 1880, as Bute Hall was approaching completion. It gives a physical description of the structure which was erected by English contractors rather than local builders and tradesmen.
Extract from Glasgow Herald of 25th November 1880 regarding the progress of Bute Hall
Sketch of East Quadrangle at Glasgow University
Drawing of Materia Medica and Physiology Buildings, Glasgow University, by architect James Miller, 1906
Photograph of Glasgow University under construction at Gilmorehill, c.1870
Glasgow University Union, situated at the foot of University Avenue, was designed by Alan McNaughton in the Scots Baronial style and erected in 1931. Glasgow University Union
The Western Baths were built in Cranworth Street as a private swimming club in the late 1870’s. Central entrance of Western Baths, Hillhead
Photograph of Western Baths, c.1880
Pond at Western Baths, Hillhead
The cartoons shown below were originally published in the "Bailie" magazine. They depict a social evening at the Baths in October 1886. The audience at the poolside and in the gallery enjoyed the gentlemen mambers carrying out their tricks with the apparatus over the pool. Swimming is described by the old-fashioned term of "Natation".
Cartoon of social evening at Western Baths, October 1886
The second scene depicts the reception following the display "with good music conducted by Mr. Cole and a little dance to follow".
Cartoon of social evening at Western Baths, October 1886
Hillhead Baptist Church in Cresswell Street was built in 1883, although it looks much earlier in style. It was designed by Thomas. L. Watson, a Glasgow architect who favoured the Greek form of church building.
Hillhead Baptist Church, Cresswell Street
The Belmont Church in Great George Street dates from 1894. It was designed by the prolific Glasgow architect, James Miller, in an uncomplicated Gothic style.
Former Belmont Church, Hillhead, with crane for nearby development of Lilybank Terrace
The houses in the much older Lilybank Terrace, facing Belmont Church, were also acquired by the developers in 2006. This block was damaged by fire in 2008 and is currently being redeveloped behind its retained stone façade.
Façade retention project at Lilybank Terrace, Hillhead
W.G. Rowans's unsuccessful competition entry for Belmont Church was displayed at the annual exhibition of the Royal Glasgow Institute of the Fine Arts in 1895.
The Botanic Gardens Garage in Vinicombe Street was very modernistic for 1912 when it opened.
The garage did not follow any of the patterns of conventional Edwardian architecture with its green and white tiled front marking it out as a commercial building quite unlike anything else in the area. The architect was David Valentine Wylie, who specialised in industrial buildings.
Botanic Gardens Garage, Hillhead
Church Street Primary School originated in the buildings of the private fee-paying Partick Academy which were acquired by Govan Parish School Board after the academy had relocated in 1878. A new school was built on the site in 1903, designed by architects Bruce & Hay in a rather unadventurous style. Church Street School
Byres Road takes its name from the old settlement of Byres, situated to the north of Dumbarton Road in the vicinity of the present day Church Street. There are a number of sketches of the houses at Byres shown below.
The "Old Castle" referred to above is Partick Castle, which is featured in the Partick - Origins & History page of this website.
The map also shows the Byres of Partick, situated on the southern slopes of the hill, near the line of the present day Byres Road.
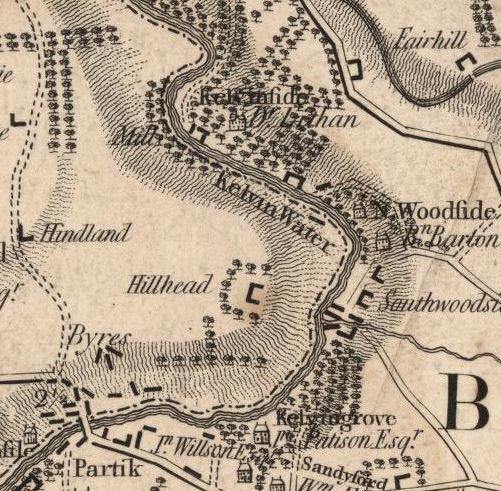

By the late 1850’s, after development had started in the area, Hillhead House stood at the corner of Hillhead Street and what would later become Great George Street.
Granby Terrace, situated further along Hillhead Street towards Great Western Road, is still standing.
There was no direct road access from Hillhead House down the hillside to Victoria Street, (which would later be renamed Byres Road). That part of the new suburb was completely undeveloped at the time.
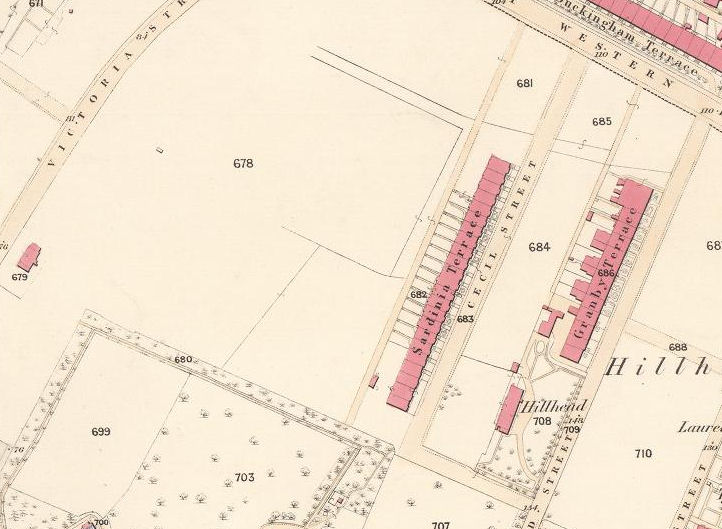
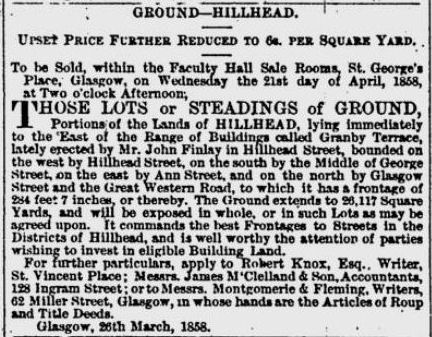
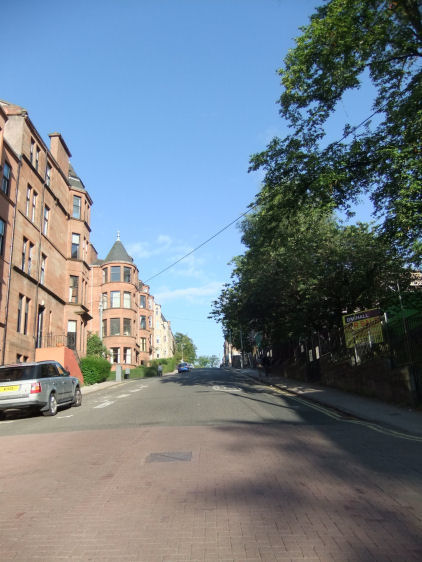
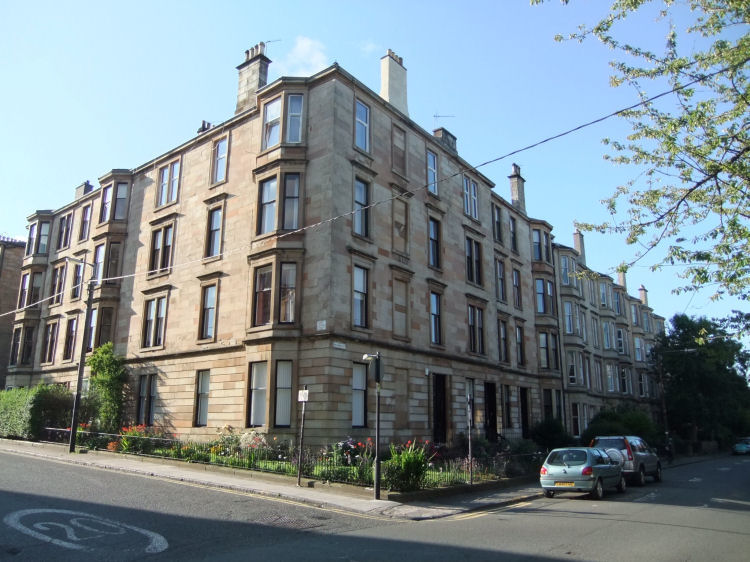
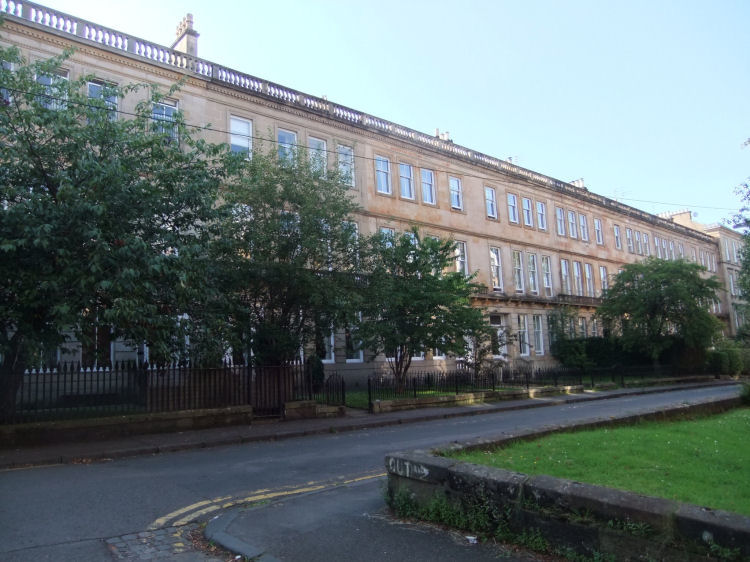
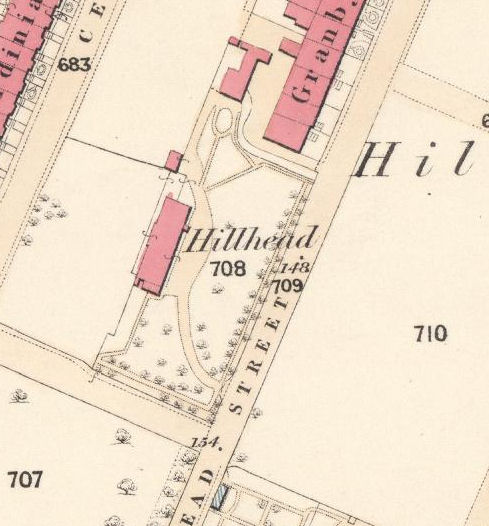
The notice below, from August 1827, shows that Mr James Gibson carried on the business of developing the estate from Hillhead House.
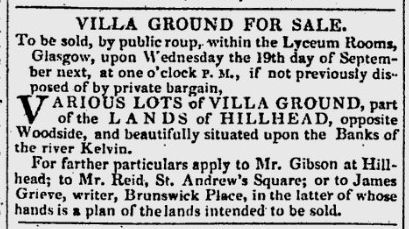
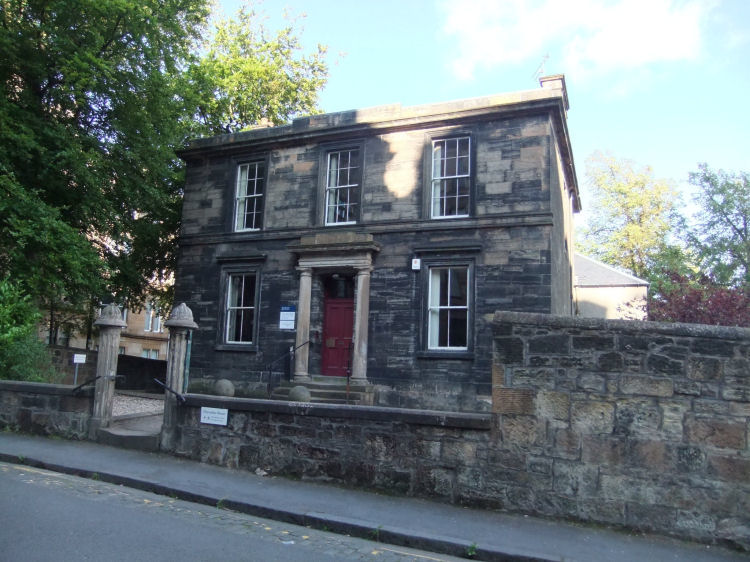
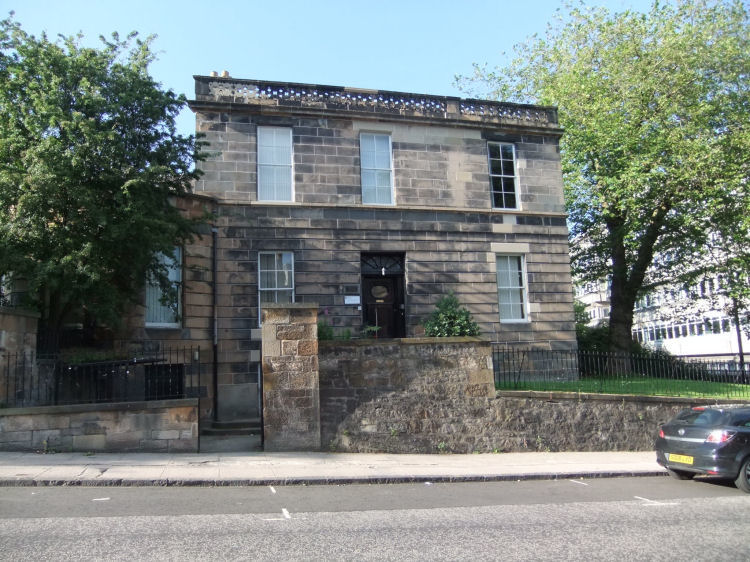
The King's Bridge was erected at the bottom of Gibson Street connecting Hillhead to what is now Woodlands. This bridge was replaced in 1895 by the present Eldon Street Bridge.
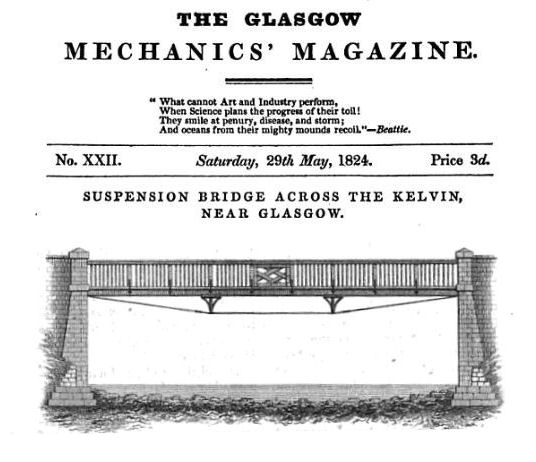
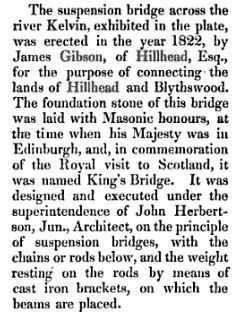
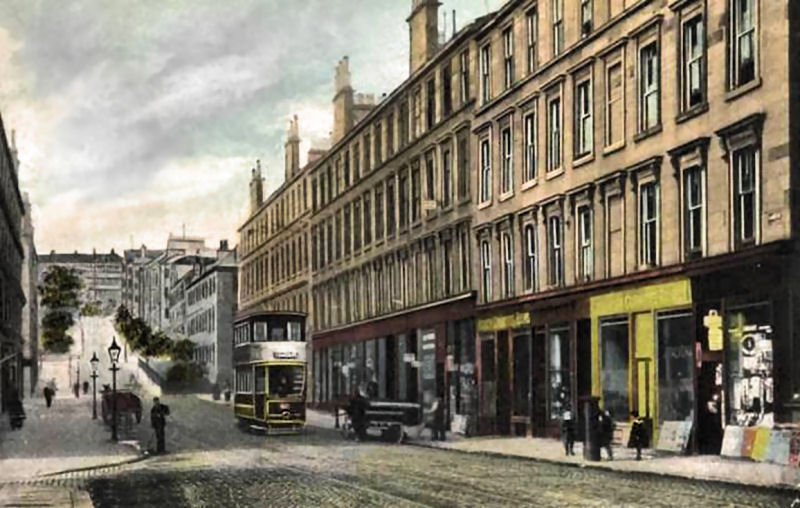
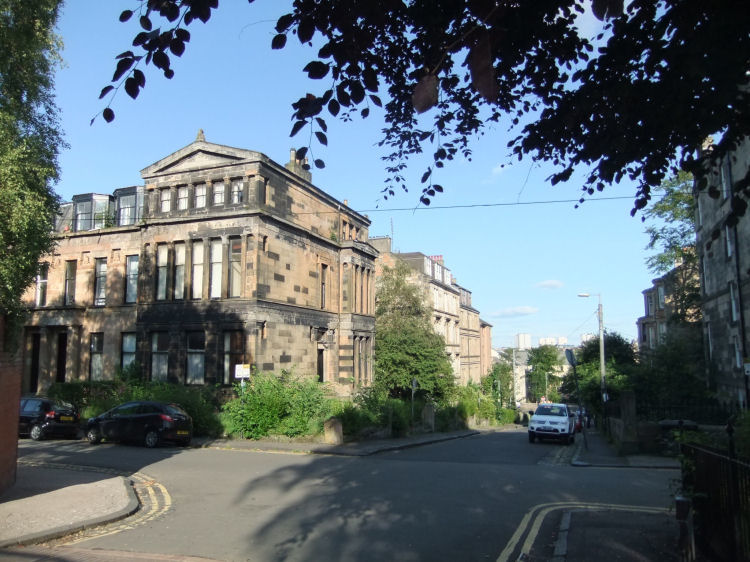
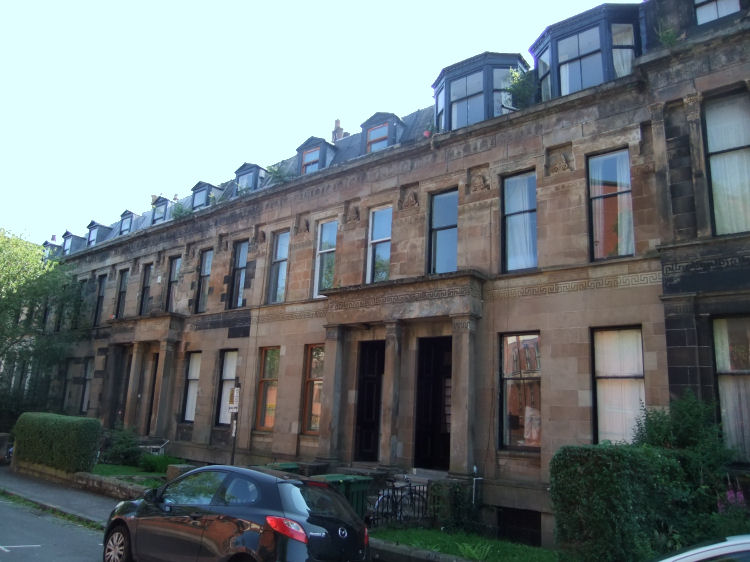
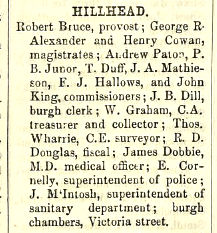

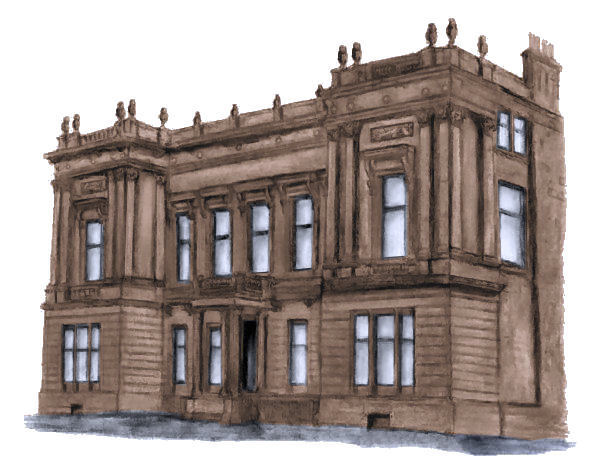
The halls and associated chambers came into use during the spring of 1873. As well as the Public Hall, the premises provided accommodation for the Burgh Court Hall, the Fiscal's Office and the Police Office, which had ample cells for local miscreants. The Council Chambers were occupied by various municipal officials.
In 1972 Glasgow Corporation built Hillhead Library on the site of the hall. It was designed in the bland style of much of the city's reconstruction of the era, which favoured large expanses of exposed concrete.
The Burgh Hall and its associated accommodation was not thought suitable for conversion into a public library, which in hindsight would appear to show a complete lack of imagination by the civic authorities. Since that time many old churches and numerous public and commercial buildings have been spared for all sorts of fascinating new uses.
Hillhead had missed out on Andrew Carnegie's gift to Glasgow in 1901, described in the Carnegie Libraries section of this website. Carnegie had, however, offered the funds for the erection of a library in 1907, but the offer was declined as no suitable site could be found.
It shows Hillhead Burgh Hall and the adjacent Western Baths which were both designed by Clarke and Bell in the 1870's.
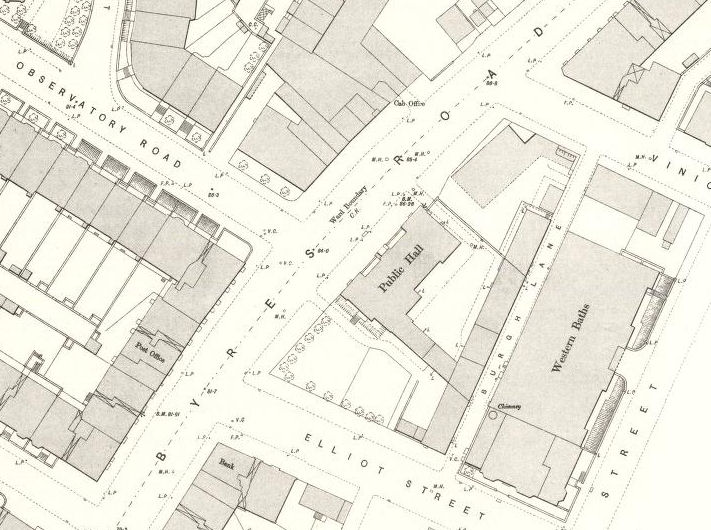


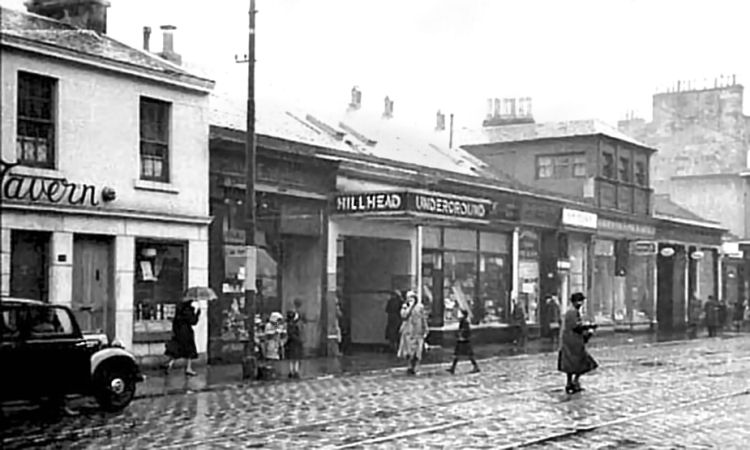
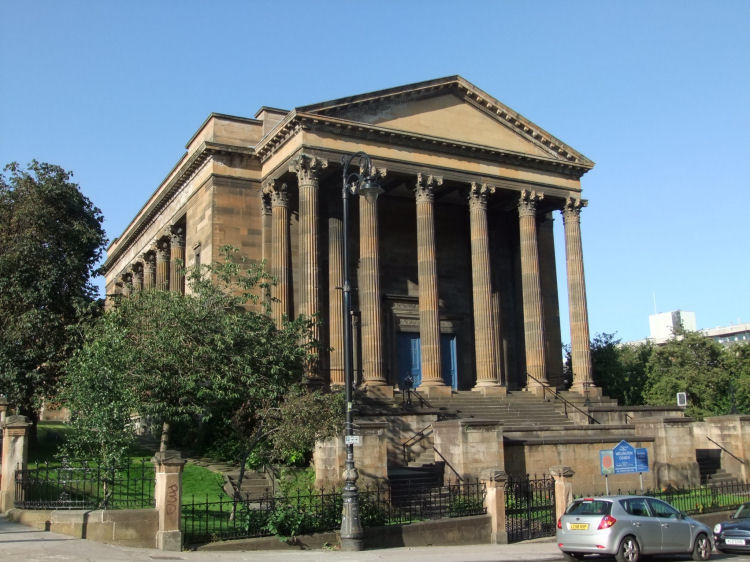
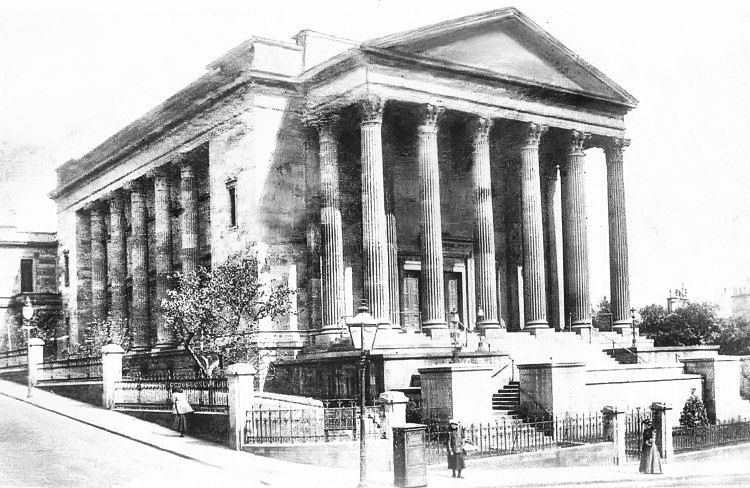
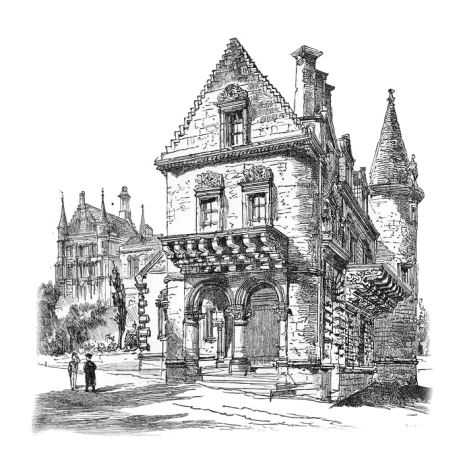
The building was severely damaged by fire on 24 October 2001 but reopened in 2005 after a sucessful restoration.
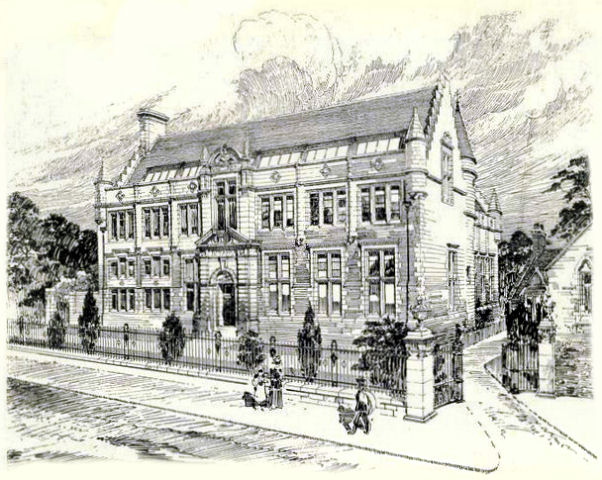
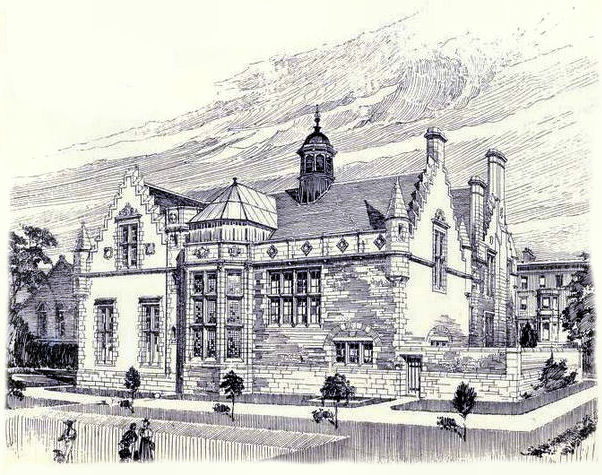
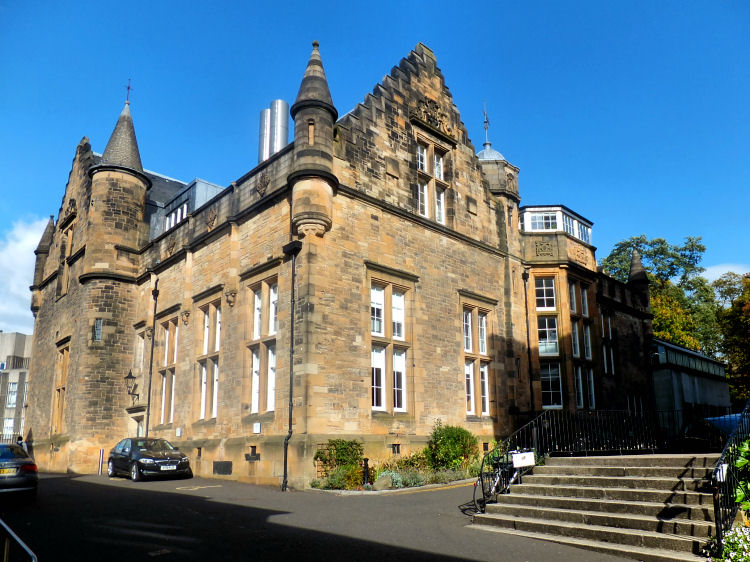
The Marquis of Bute had offered £45,000 towards the construction costs on provision that the general public should provide funds for the substructure. The sum of £25,000 was raised by subscription to add to the Marquis's benefaction.
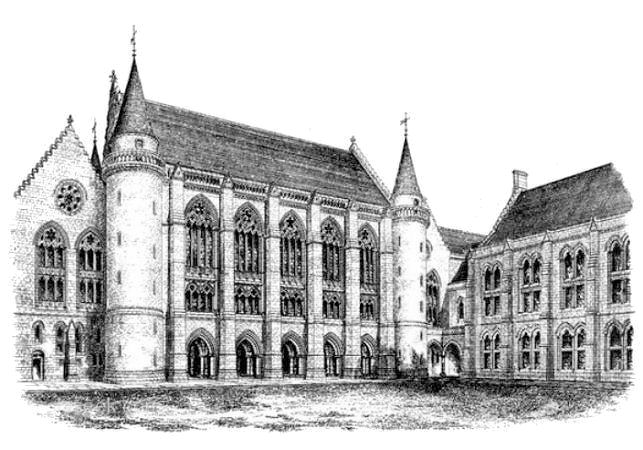
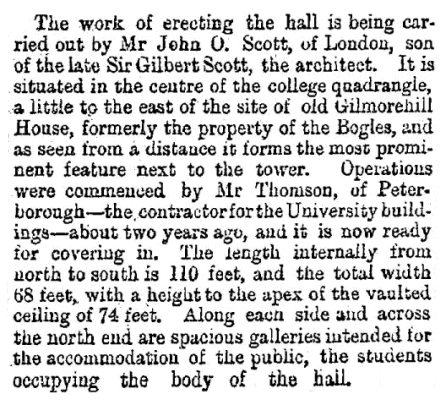
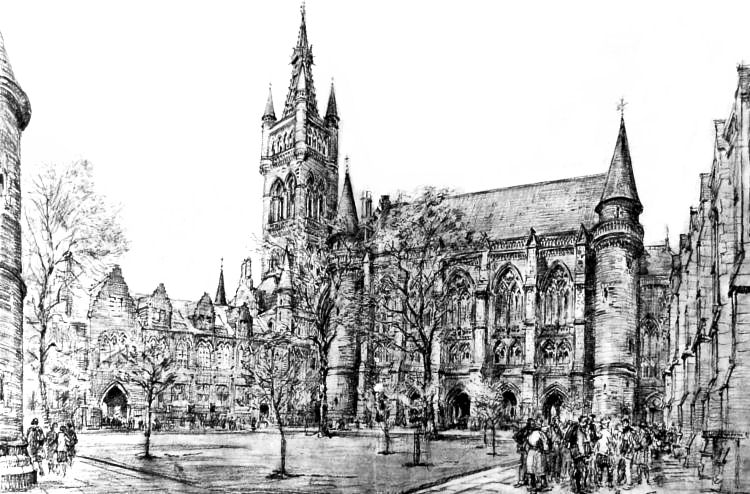
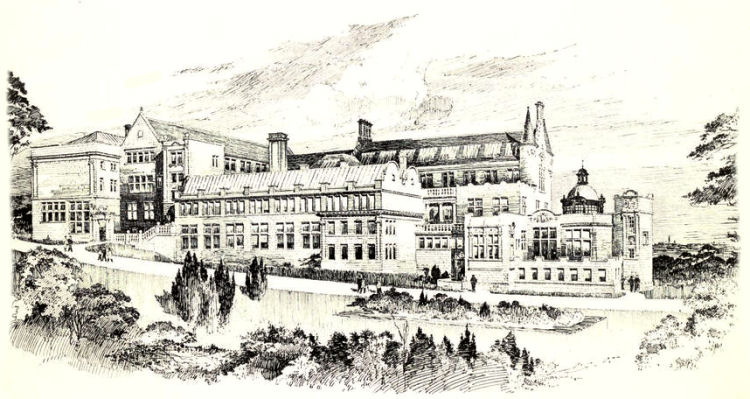
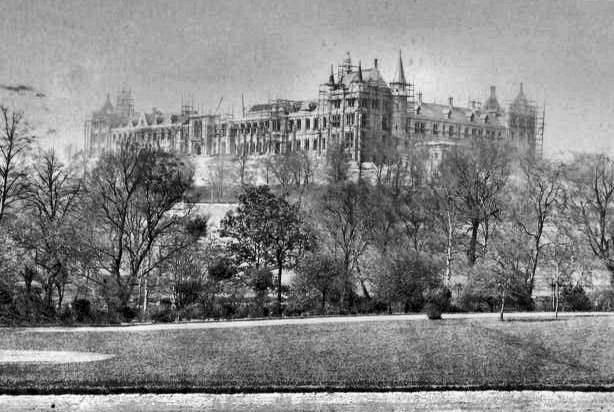
This was the era of Glasgow's Art Deco architecture, but the old fashioned style was preferred by the Glasgow University Students' Representative Council.
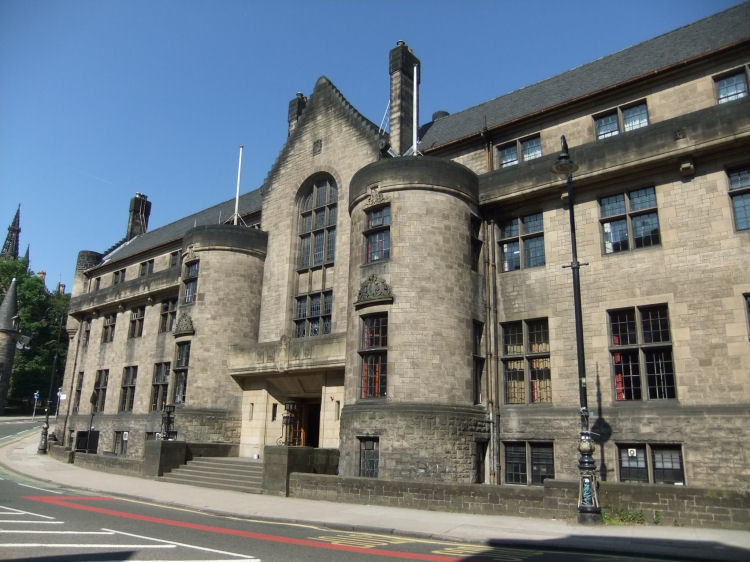
Presumably the architects, Clarke and Bell used a similar stone for the nearby Burgh Hall.
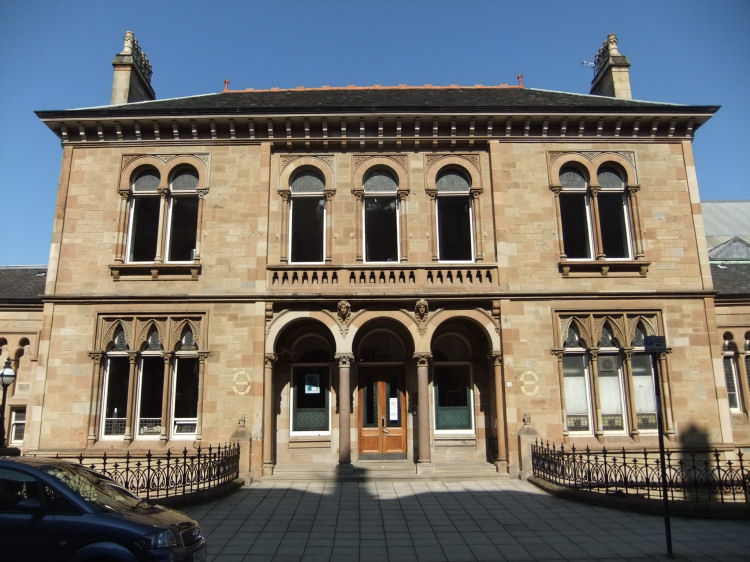
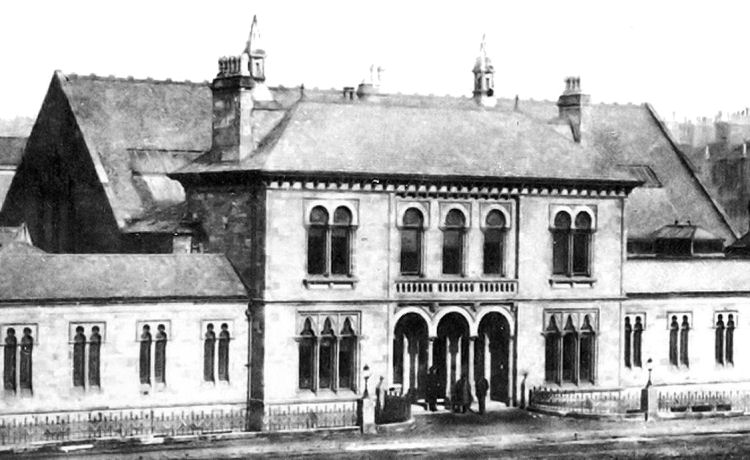
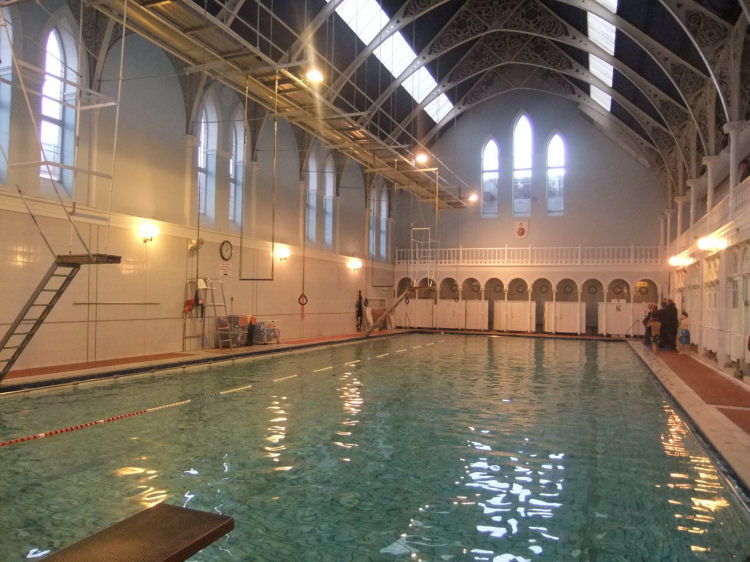

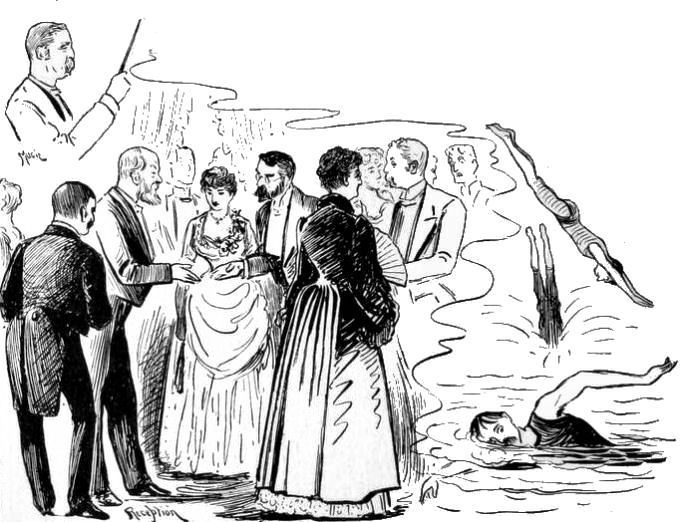
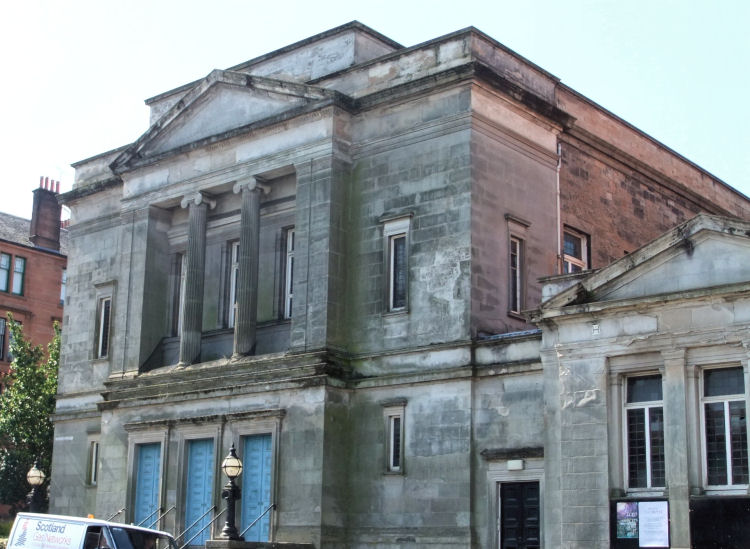
Latterly the church was used by Laurel Bank School as an assembly and dining hall.
The abandoned church was sold to developers in 2006, who then gained planning permission for the development of 15 self-contained apartments.
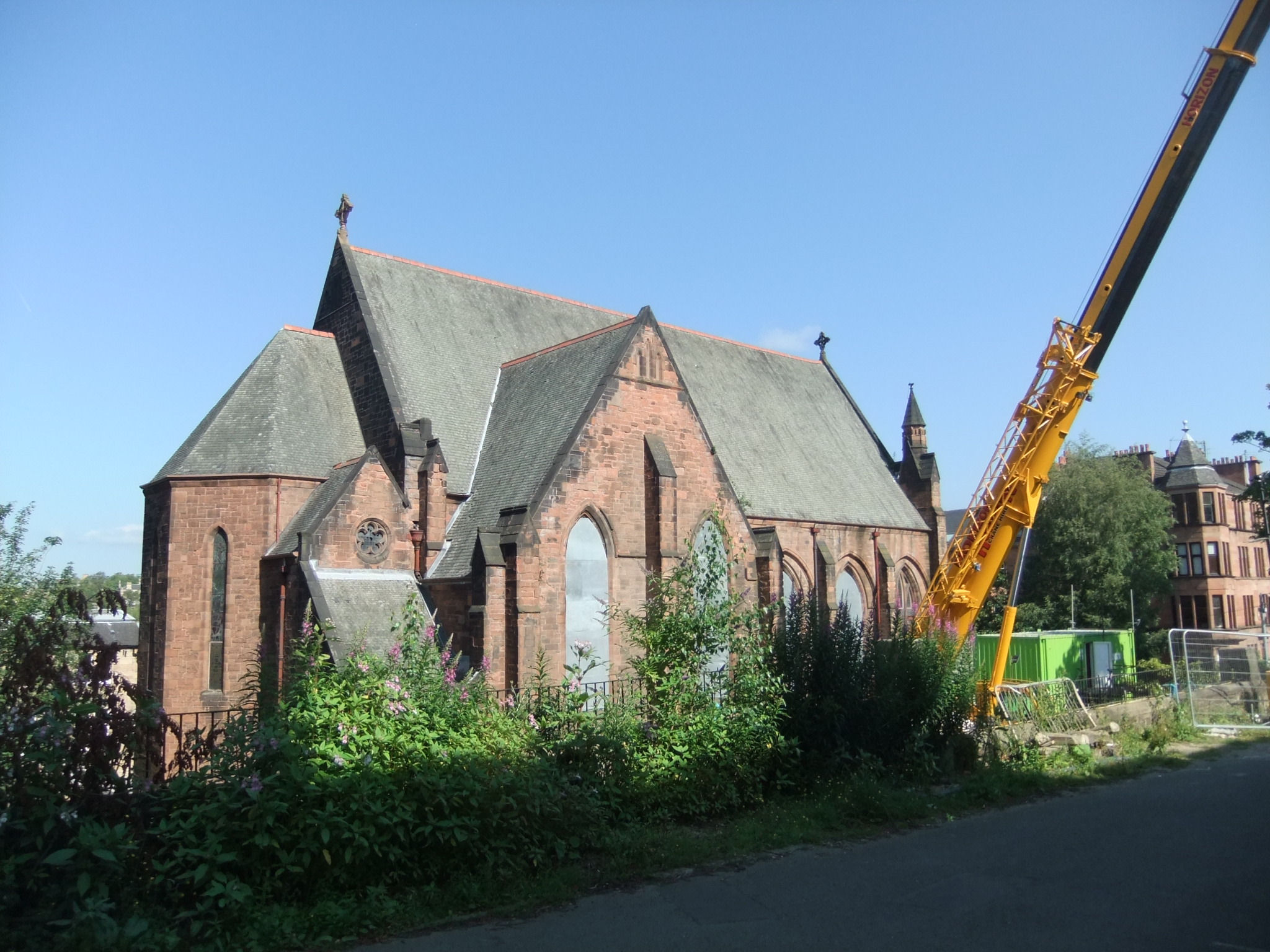
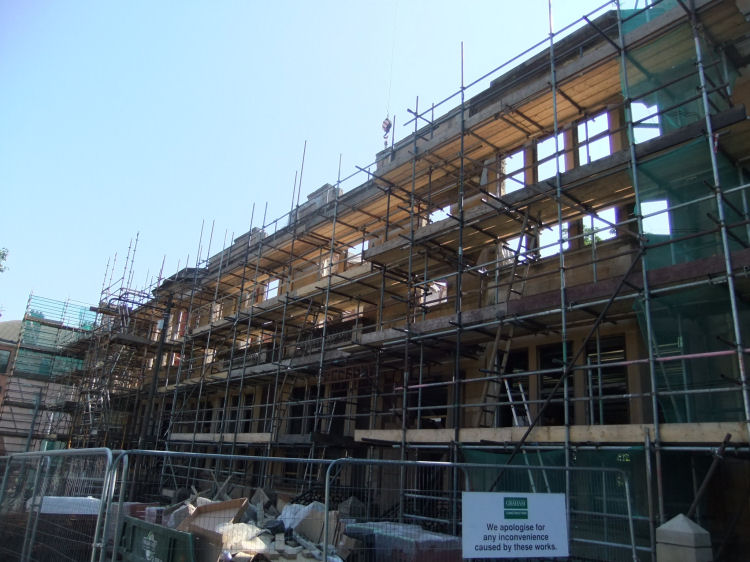
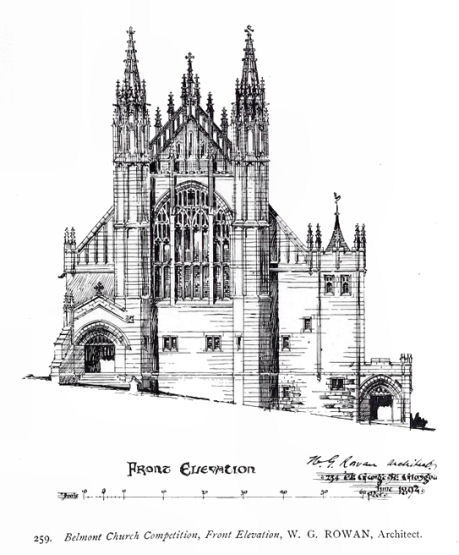
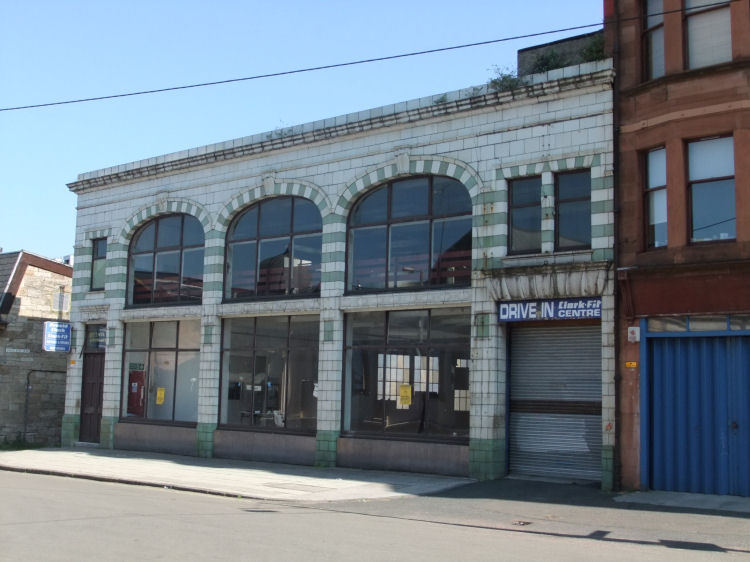
It is currently occupied by Glasgow Social Work and Community Health Services.
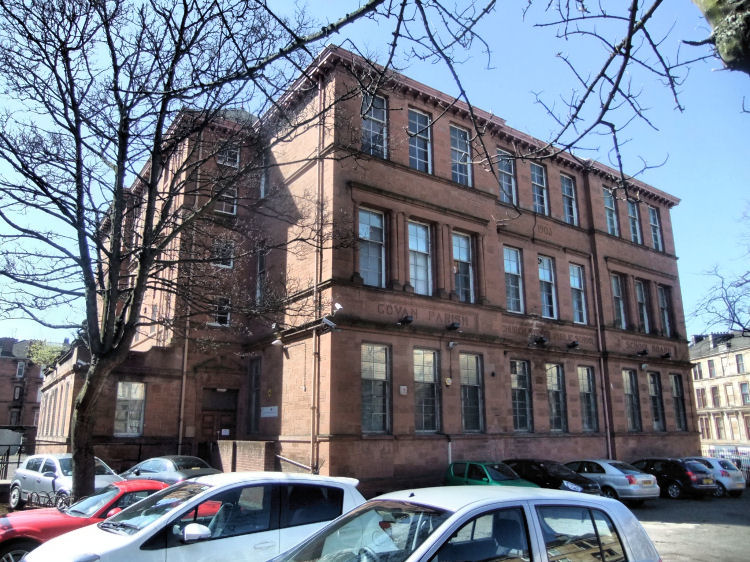
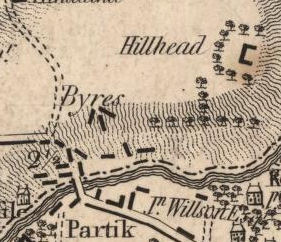
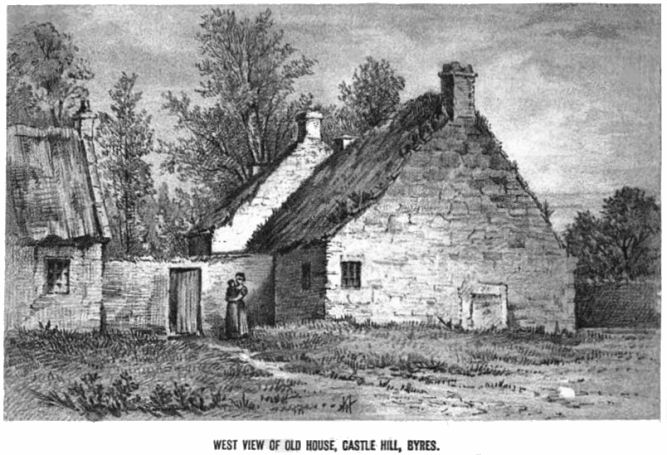
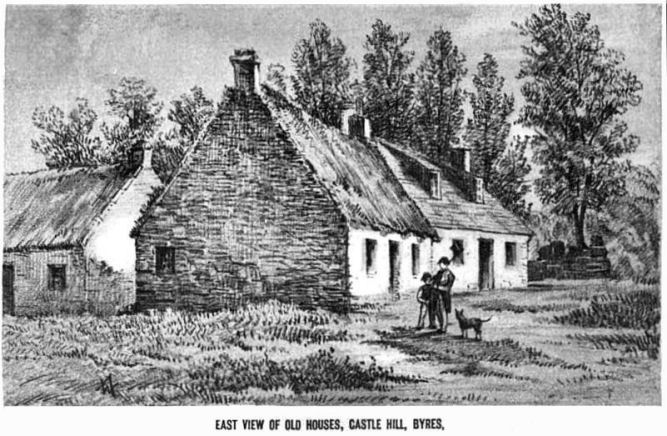
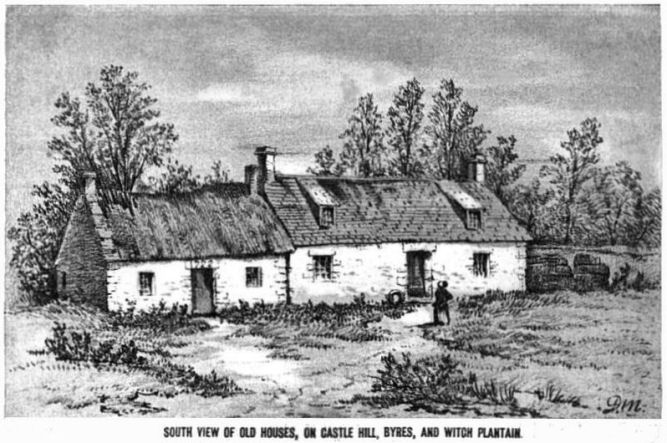
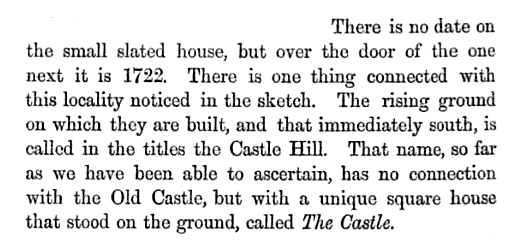
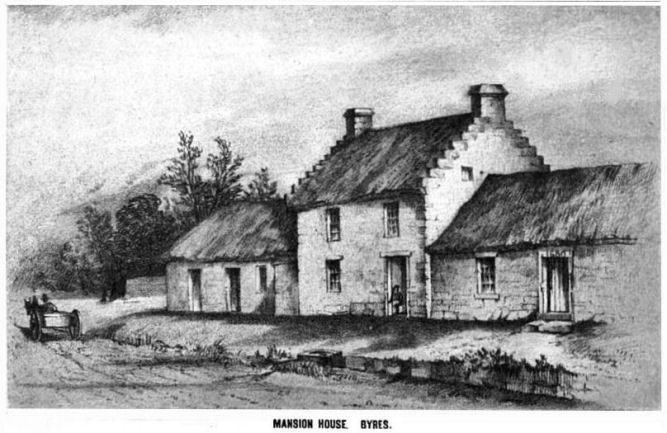
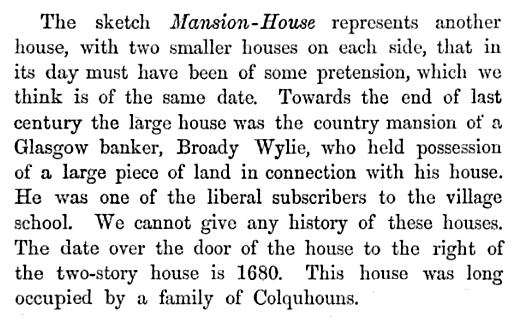
![]()
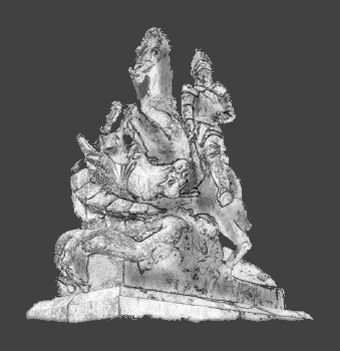 | |
|
|
|
|
|
|
|
| |
|
| |
|
|
|
|
|
|
|
|
All original artwork, photography and text © Gerald Blaikie
Unauthorised reproduction of any image on this website is not permitted.