

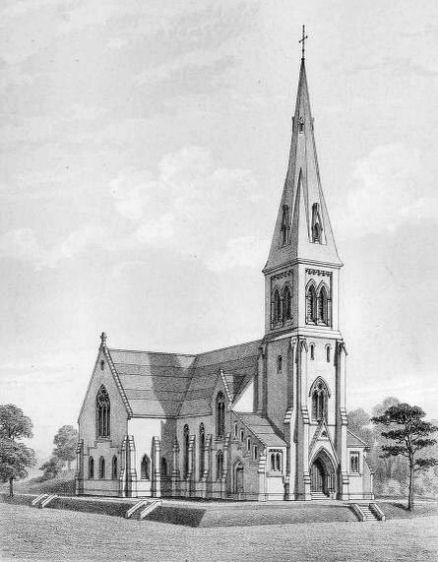
Sketch of Eastwood Parish Church
The present day Glasgow suburbs of Pollokshaws and Shawlands are situated within the boundaries of the ancient parish of Eastwood which has existed since pre-Reformation times.
Eastwood Parish Church, which dates from 1863, was designed by architects Charles Wilson and David Thomson . It is situated on the eastern side of Thornliebank Road on the site an earlier church which was built in 1782.
Eastwood Parish Church viewed from Thornliebank Road
Interior of Eastwood Parish Church, viewed from balcony
View of interior of Eastwood Parish Church from pulpit
The present day Shawlands Church of Scotland occupies a corner site at the junction of Pollokshaws Road and Moss-side Road. It was designed and built as Shawlands United Free Church by Andrew Black of the architectural partnership of Miller and Black. It was modelled on the Perpendicular Gothic style and built with an attractive cream sandstone.
Shawlands United Free Church
Presentation drawings of Shawlands United Free Church were displayed at the annual exhibition of the Royal Glasgow Institute of the Fine Arts in 1901.
Presentation drawing of Shawlands United Free Church, 1901
Interior of Shawlands United Free Church, 1901
Early colour view of Shawlands United Free Church and Shawlands Cross
The hall of Shawlands United Free Church featured a window with some unusual tracery featuring double 'S' symbols. The significance of this is a bit of a mystery.
Tracery on window of Shawlands United Free Church Hall
Shawlands United Free Church viewed from the south
The multi-storey building behind the church in the above photograph was built as the Shawlands Cross branch of the Savings Bank of Glasgow. The block was designed by Neil Campbell Duff and erected in 1906. The photograph below was displayed at the annual exhibition of the Royal Glasgow Institute of the Fine Arts in 1908.
Photograph of Shawlands Cross branch of Savings Bank of Glasgow, 1908
The photograph below shows how Shawlands Cross looked shortly before the Savings Bank building was erected in 1906.
Pre-1906 photograph of Shawlands Cross before Savings Bank was built
The original Shawlands Parish Church was designed by John A. Campbell and built in phases between 1888 and 1893. It was designed in the Early English Gothic style and built with locally sourced pale Giffnock sandstone. Gable of Shawlands Parish Church, now known as Destiny Church
Gable of Shawlands Parish Church, now known as Destiny Church
Views of churches at Shawlands Cross in the early & mid 20th Century
1950's view of Shawlands Cross
Transport inspector at Shawlands Cross
Various forms of transport at Shawlands Cross c.1930
South Shawlands Church, situated at the corner of Regwood Street and Deanston Drive, was designed by the Glasgow partnership of Miller and Black in their preferred Perpendicular Gothic style. It was opened and dedicated on 9th May 1913 as South Shawlands United Free Church with Rev. James Wells and Rev. John Young officiating. The church's first minister was Rev. William Muir who conducted services in the hall from 1909 until the new church was completed.
South Shawlands Church
South Shawlands Church Hall
This Edwardian view of Kilmarnock Road shows the range of shops at the ground floor tenement at the corner with Eastwood Avenue. It includes Shawlands Post Office and the local branch of the Kinning Park Co-operative.
On the other side of the corner with Eastwood Avenue you can get a glimpse of the houses of Darnley Terrace which were demolished to make way for the modernistic Shawlands Arcade development of the 1960's.
Shawlands Post Office and shops before Shawlands Arcade development
The houses of Darnley Terrace were demolished in their entirety in 1965 to be replaced by the Shawlands Arcade shopping development.
Darnley Terrace on west side of Kilmarnock Road on site of Shawlands Arcade
Shawlands United Reformed Church, situated at the junction of Moss-side Road and Dinmount Road, was originally known as 'Church of Christ'. It was designed by Miller and Black in the Perpendicular Gothic style.
Shawlands United Reformed Church, originally known as 'Church of Christ'
Newly built Shawlands Academy with Shawlands United Reformed Church in the background
Langside and Shawlands United Free Church, situated at the corner of Millwood Street and Deanston Drive, was formally opened and dedicated on 3rd November 1934 with a service conducted by Rev. Bruce B. Blackwood, Moderator of General Assembly of the United Free Church. The church's first minister was Rev. Andrew McNab. Langside and Shawlands United Free Church
Pollokshaws United Original Secession Church is the oldest building to survive the comprehensive redevelopment of the 'Shaws. It looks much earlier in style than any other occupied building in the surrounding neighbourhoods, built in the manner of a plain Georgian villa with a pedimented central bay.
Pollokshaws United Original Secession Church, now Pollokshaws Parish Church
Sunlight on the corner of the building which became Pollokshaws Parish Church in 1965
Upper floor of Pollokshaws Parish Church, originally living accommodation for the minister
1850's map of Pollokshaws, showing Auldfield quoad sacra Parish Church and other demolished churches
Pollokshaws Burgher Church was built in 1846 and was known as Pollokshaws United Presbyterian church at the time when the above map was published. The church building was used by various congregations, latterly Pollok Church of Scotland. It was abandoned in 1976 and was subsequently vandalised to an extent that it had to be demolished. Pollokshaws Burgher Church when known as Pollokshaws U.P. Church
Sketch of former Pollokshaws Burgher Church when known as Pollok Church of Scotland
St Mary's Roman Catholic Church Pollokshaws, built 1865, designed by William Nicholson
Altar at St Mary's Church Pollokshaws
The original altar was a much more elaborate affair than its modern replacement. It was constructed in the days of the Latin mass, celebrated with elaborate rituals.
Original altar at St Mary's Church Pollokshaws
Lady altar in side aisle at St Mary's Church, Pollokshaws
Plaque showing list of clergy at St Mary's from the foundation of the parish until 1918
War memorial at St Mary's Church dedicated to the parishoners killed in the First World War
Crucifixion scene at St Mary's war memorial; columns are headed with aplha and omega symbols
Salvation Army Citadel, built 1909, now a children's nursery
Crow-stepped fašade of Salvation Army Citadel with year of construction, 1909, in the stonework
Collage of memorial stones from either side of entrance to Salvation Army Citadel, Pollokshaws
Pollokshaws United Free Church, latterly "Ruff and Tumble Childrens Soft Play
Centre"
Looking up to damaged windows at Pollokshaws United Free Church
Sunny view of Pollokshaws United Free Church
Corner stonework of Pollokshaws United Free Church
Shawlands has no long history, being an area of open fields until the late 19th century. Its churches were built at the same time as the familiar tenement blocks which characterise the area. The old manufacturing town of Pollokshaws, along with the villages of Crossmyloof and Langside in the adjoining parish of Cathcart, have long and interesting pasts described elsewhere in this website.
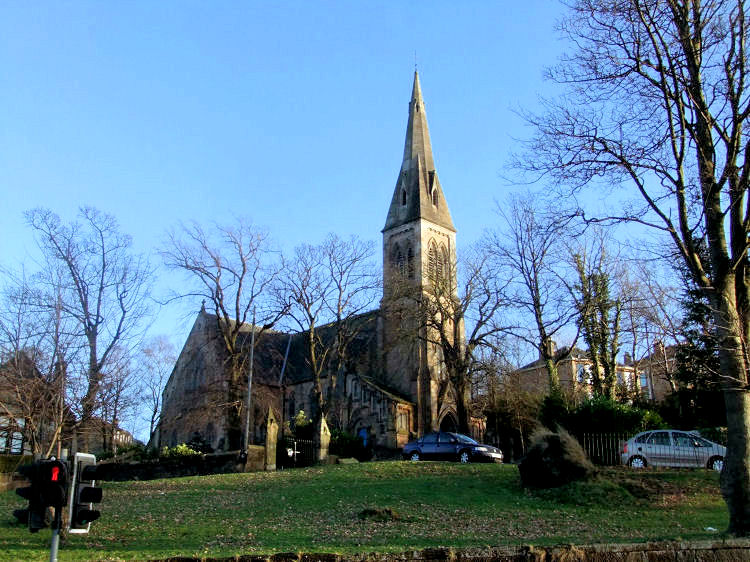
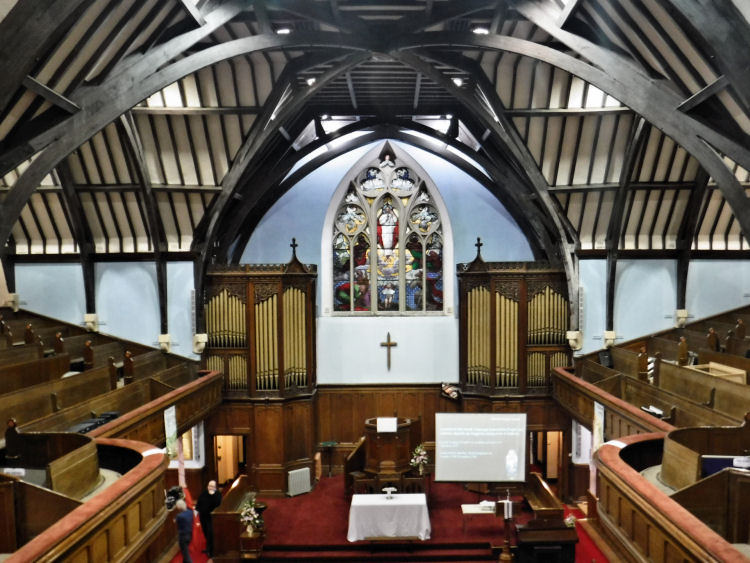
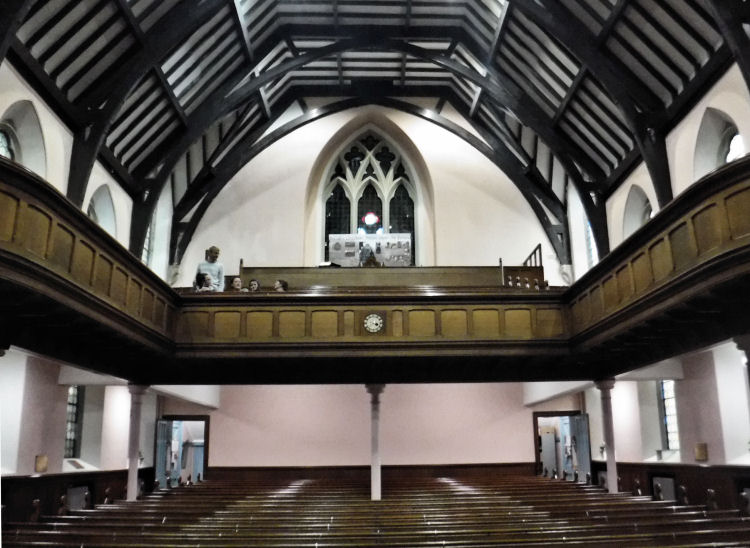
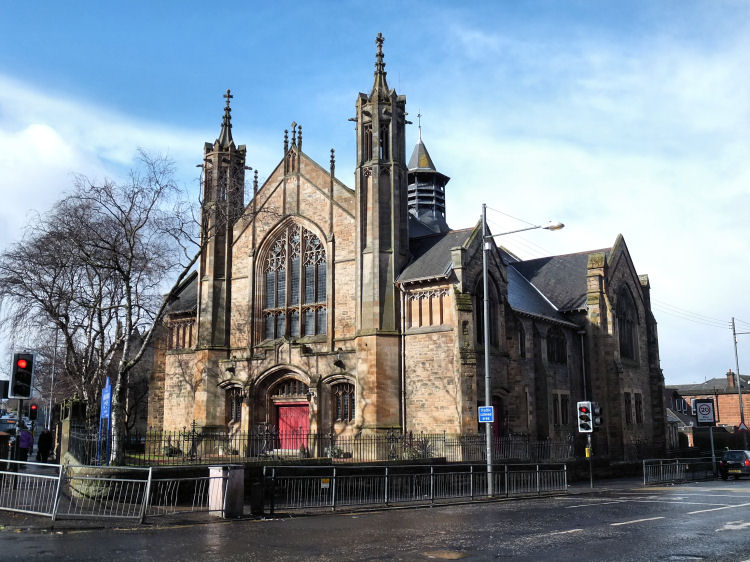
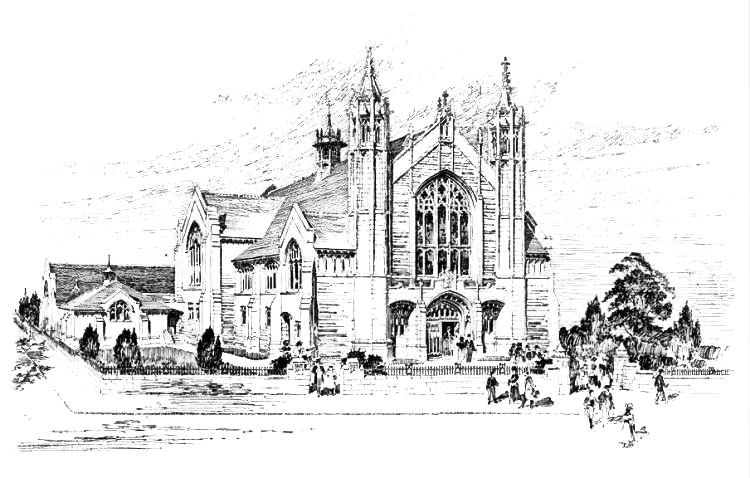
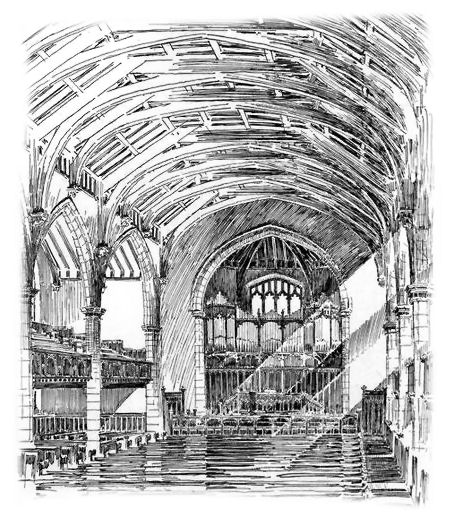
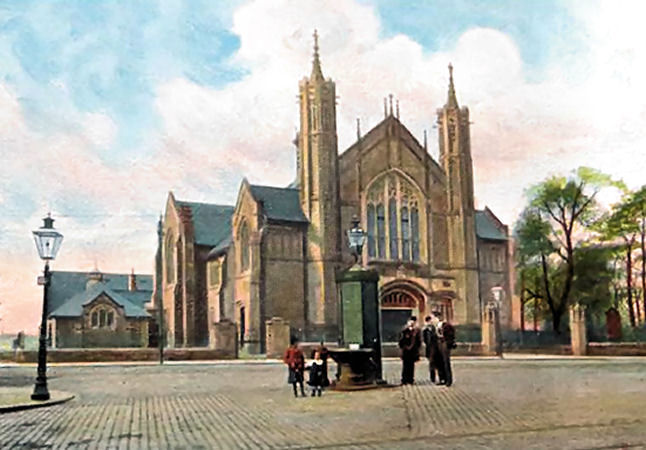
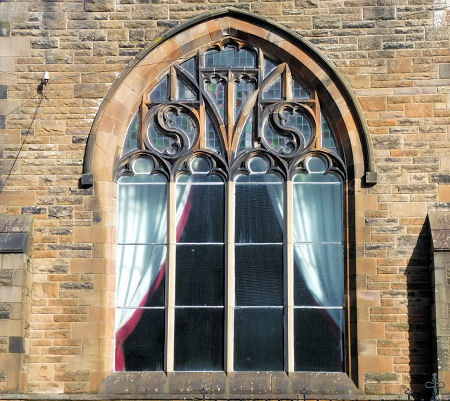
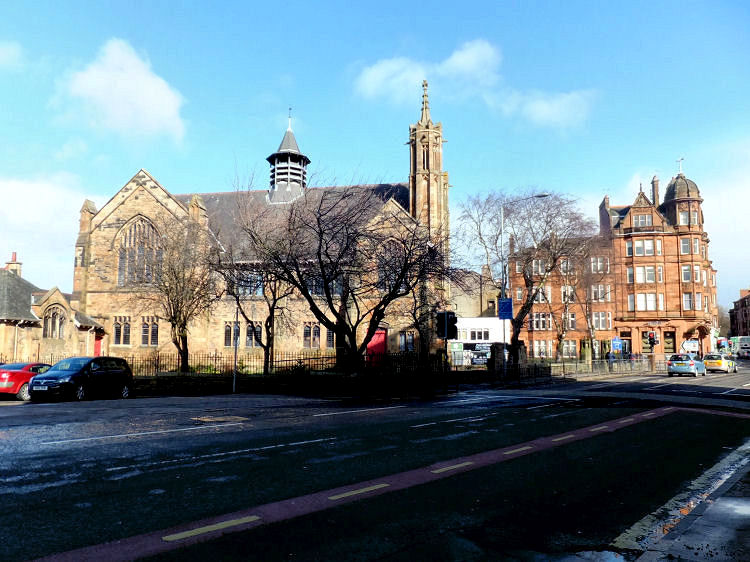
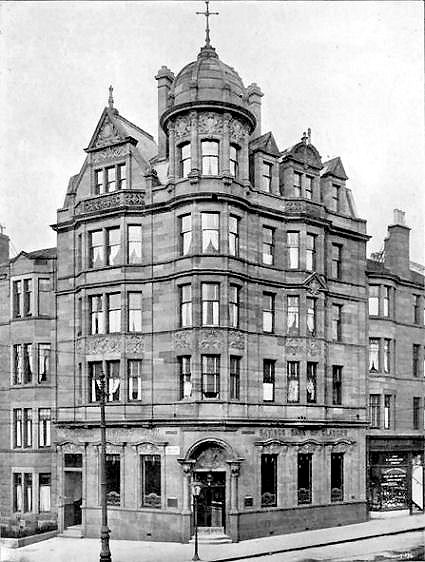
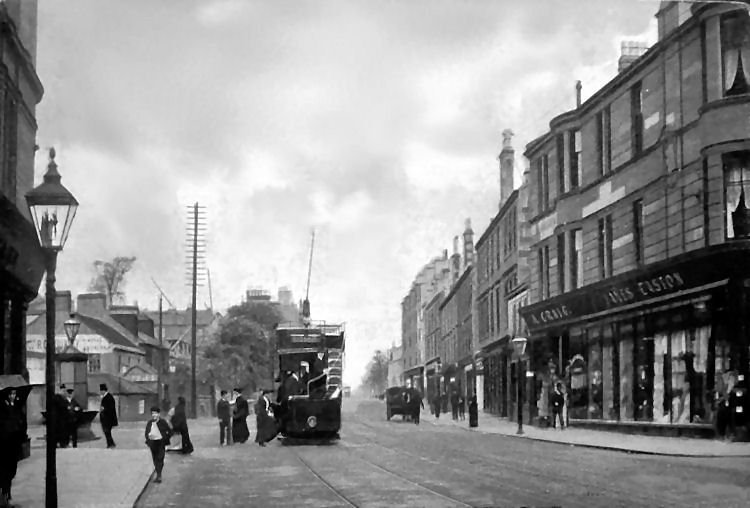
On completion of the first phase of works the church was formally opened on 11 May 1889 with a service of dedication conducted by Rev. John Sloan, the minister of the church.
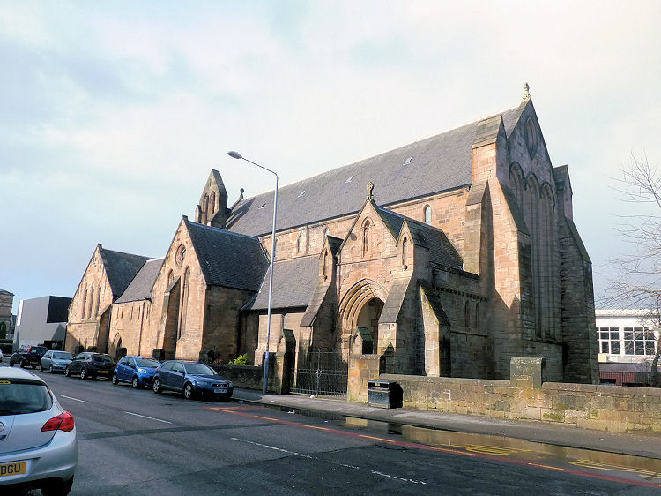
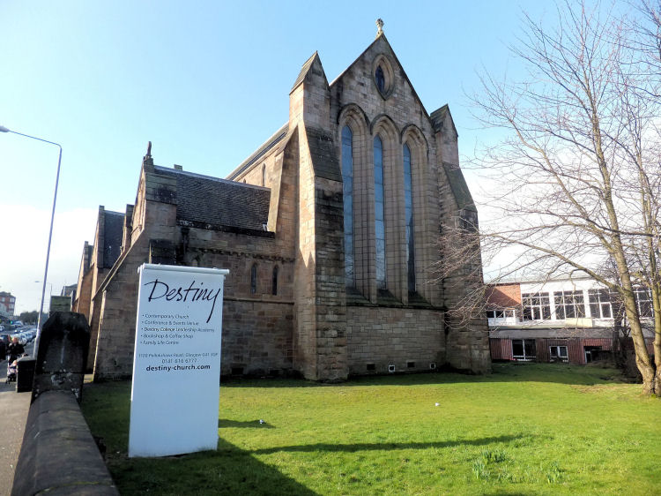
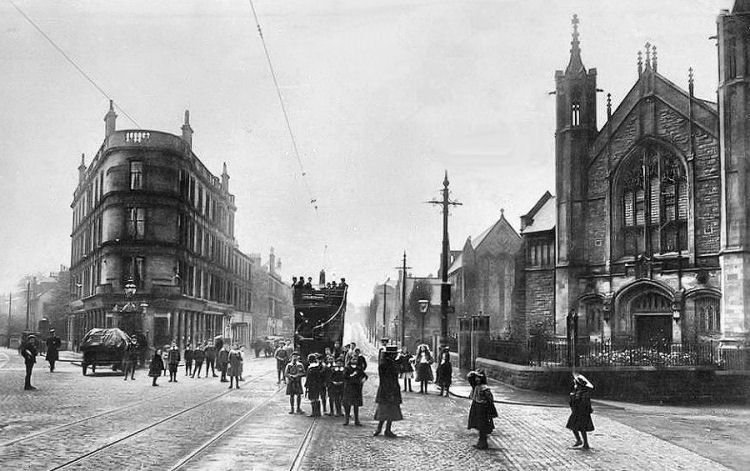
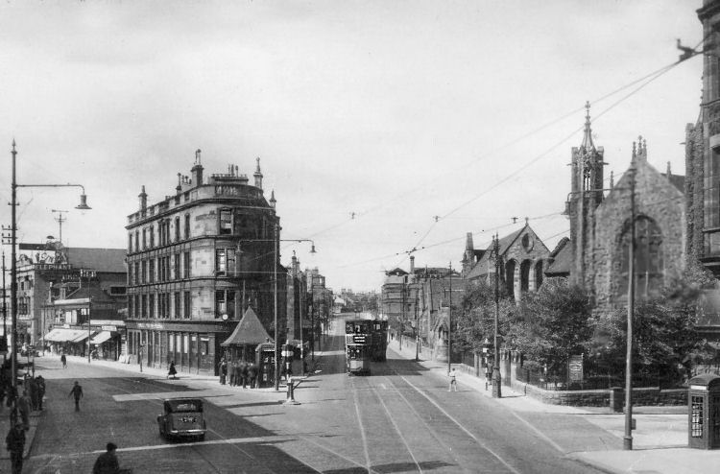
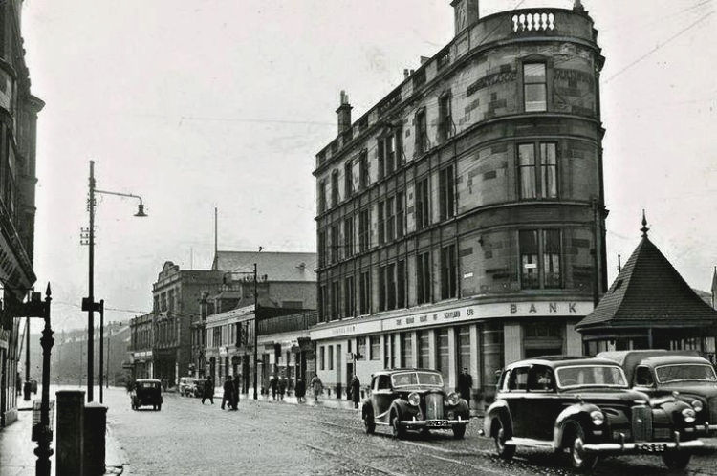
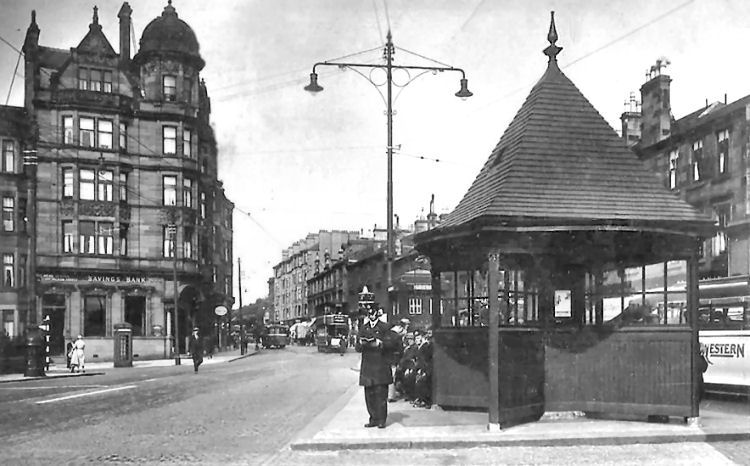
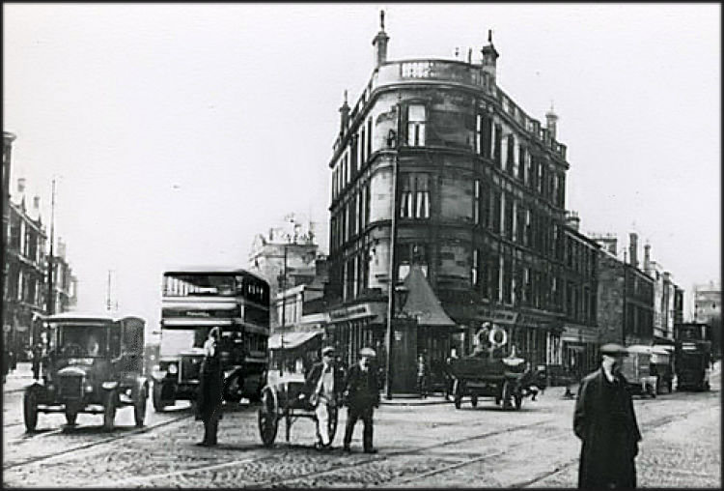
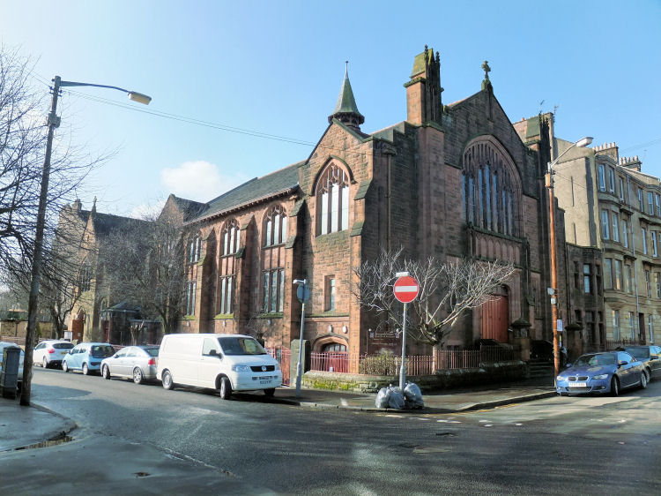
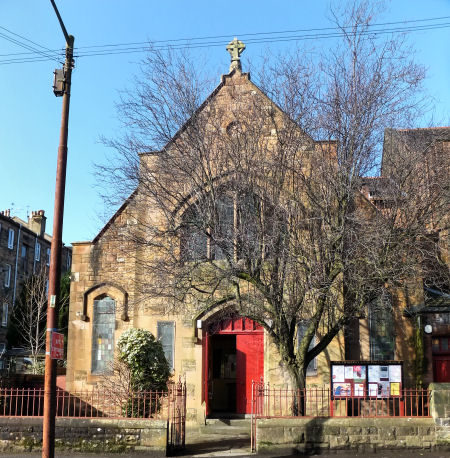

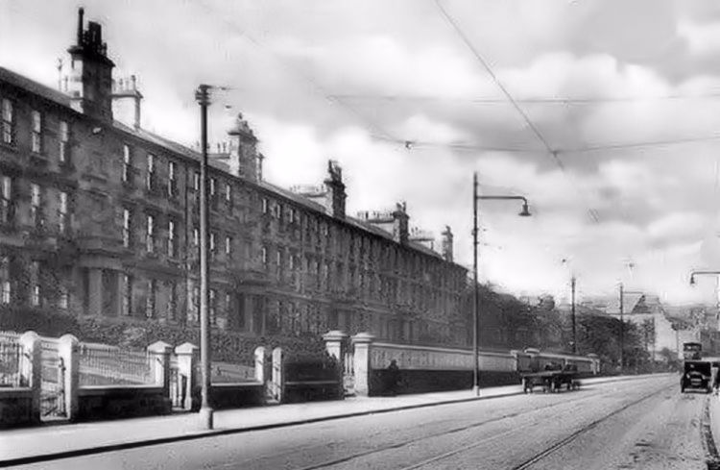
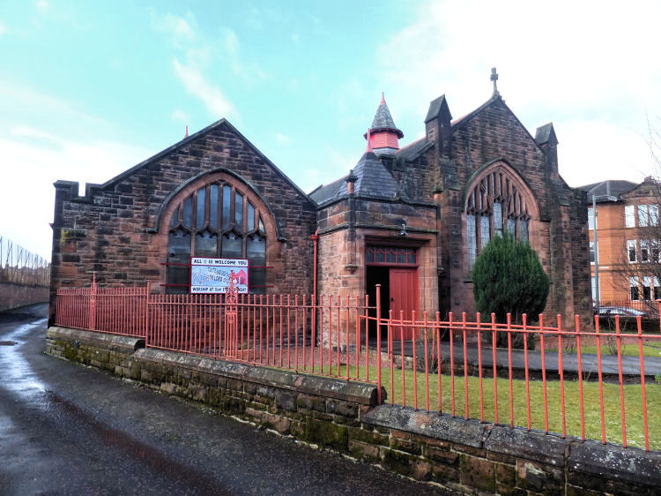

The church was built to a simple rectangular design with brick roughcast walls and a red sandstone gable.
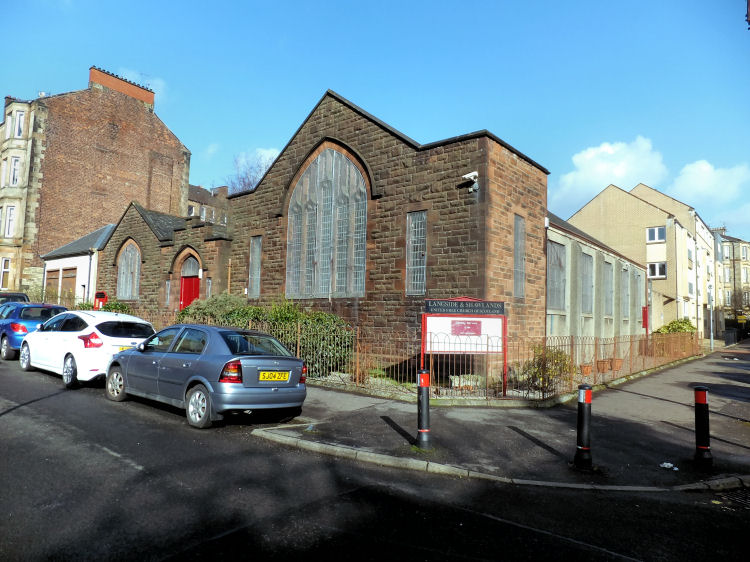
The denomination was established in 1820 and existed until 1847 when it became part of the newly formed United Presbyterian Church.
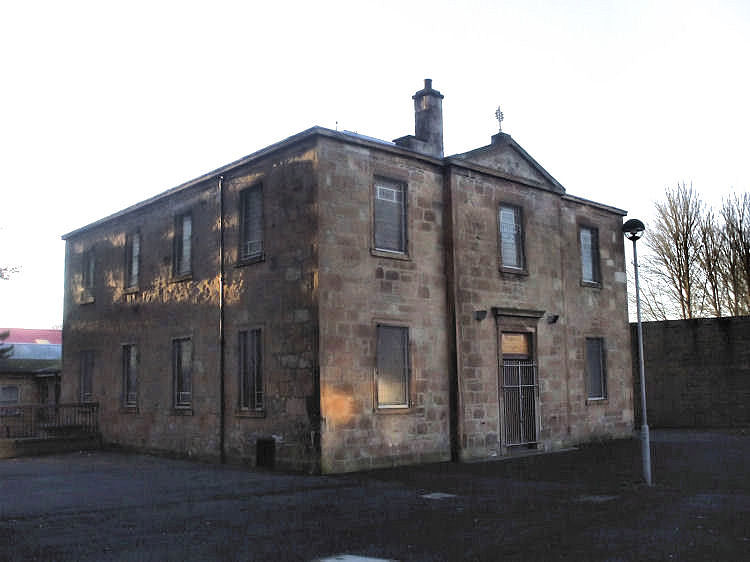
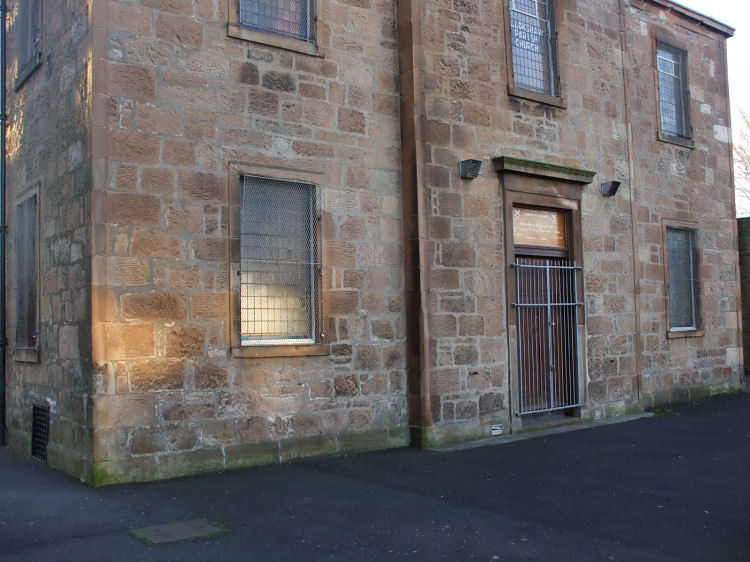


The church was situated on Pollokshaws Road, facing Pollokshaws West Station.
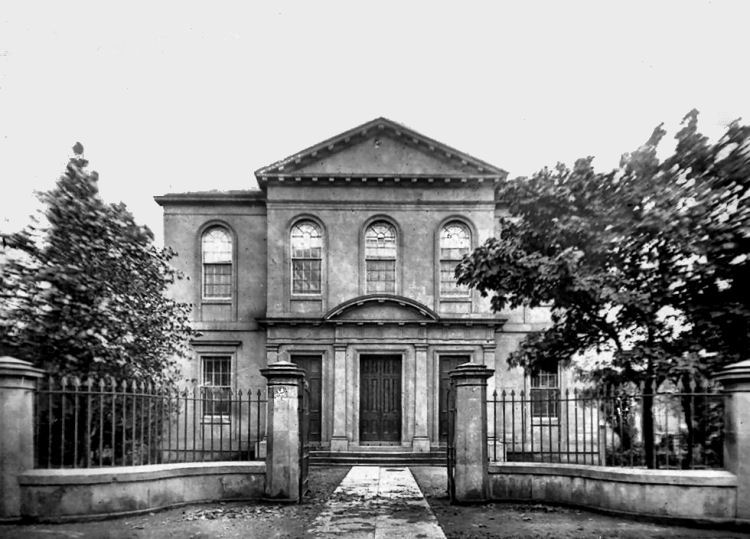

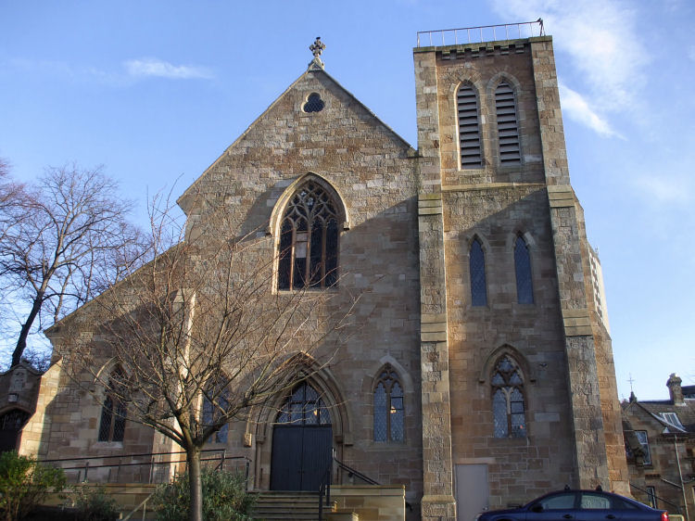
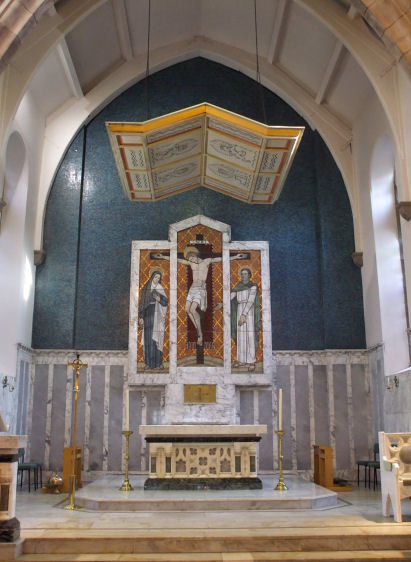
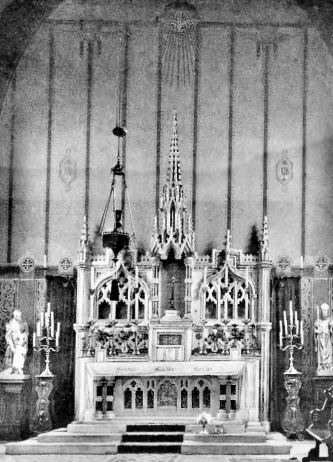
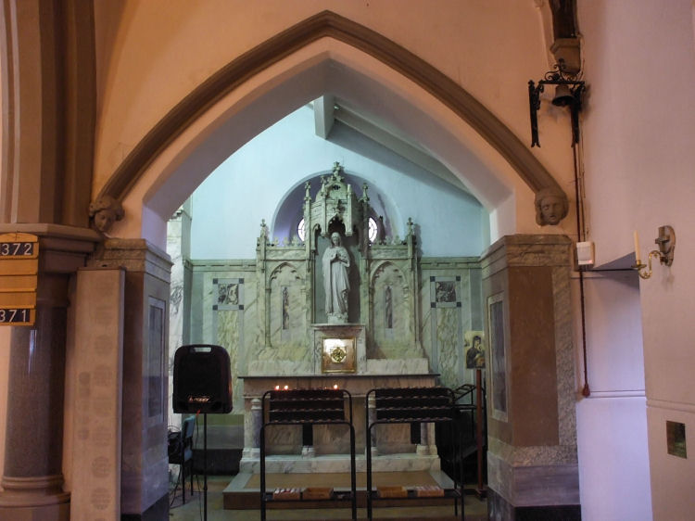
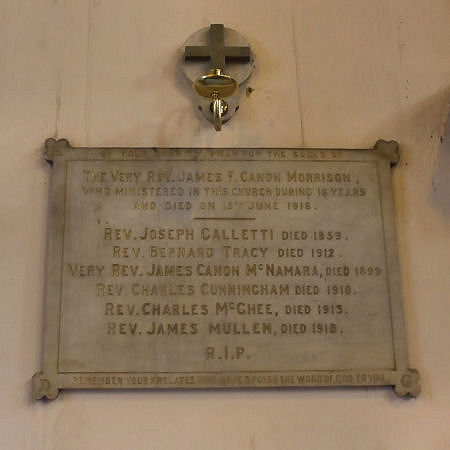
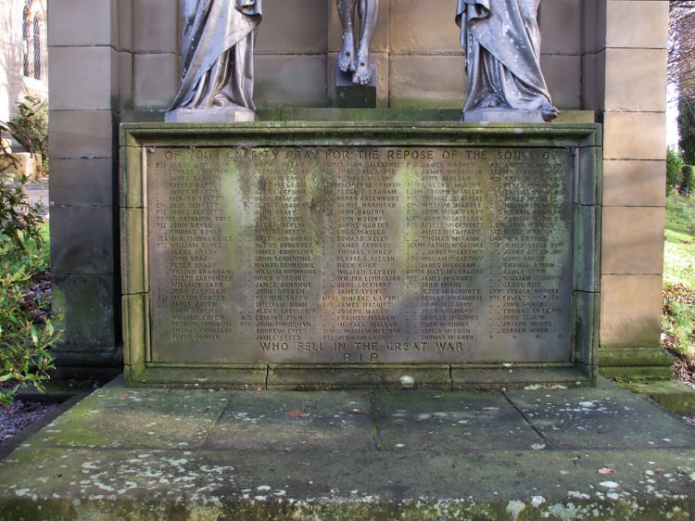
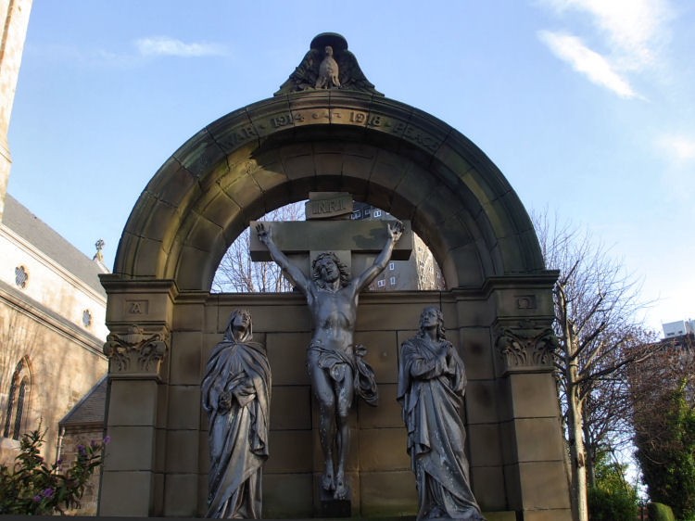
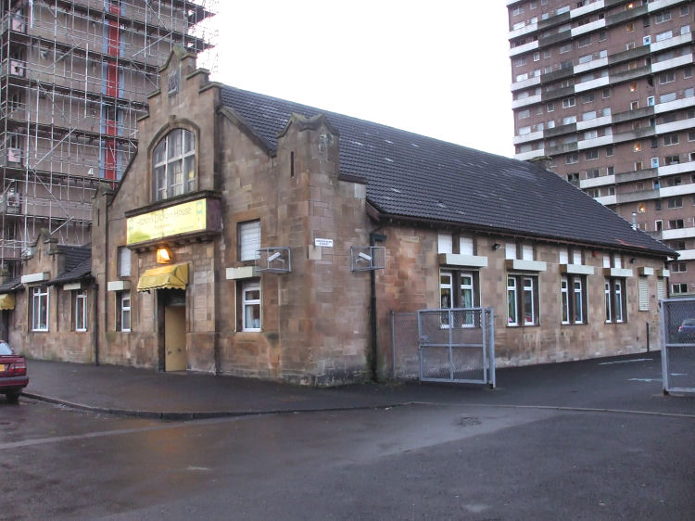
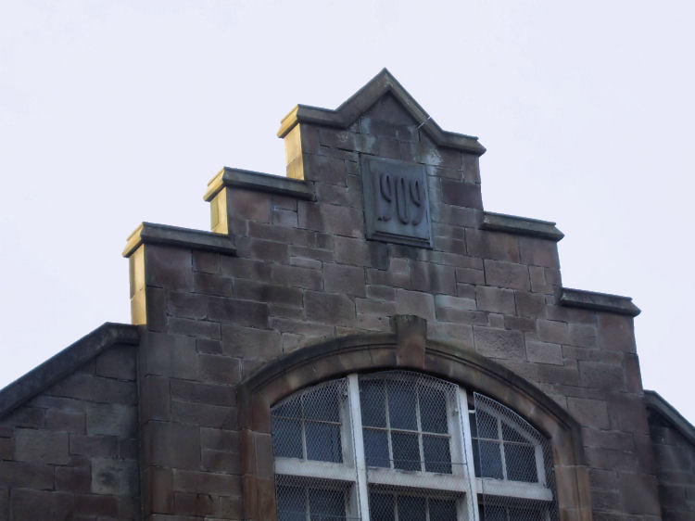
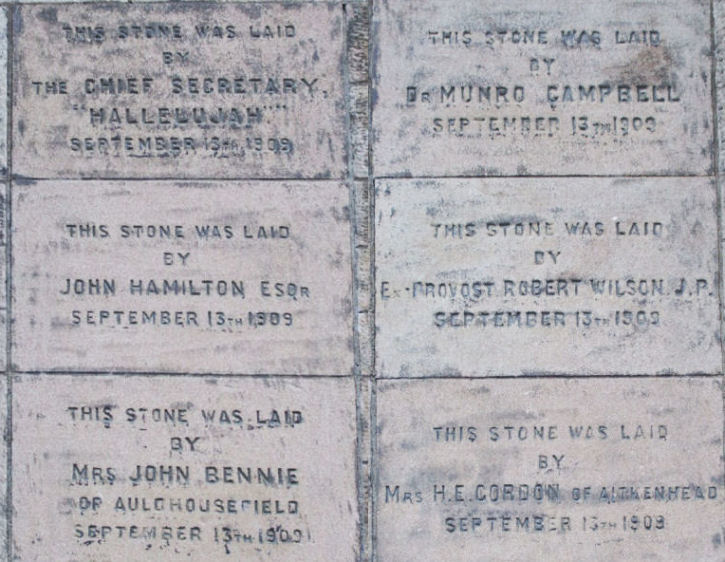
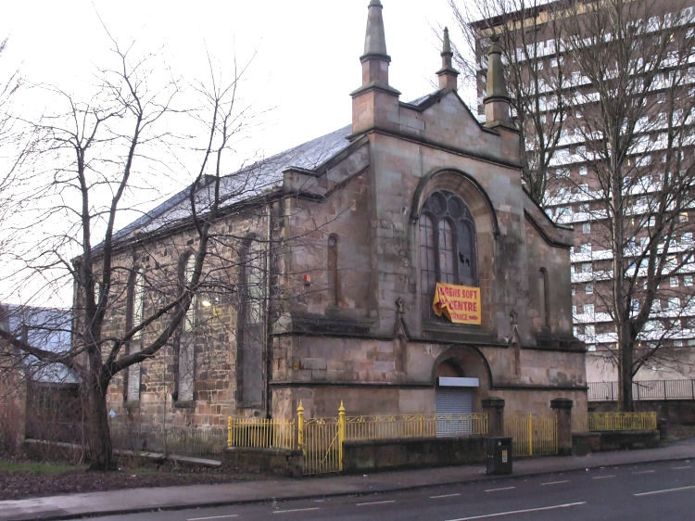
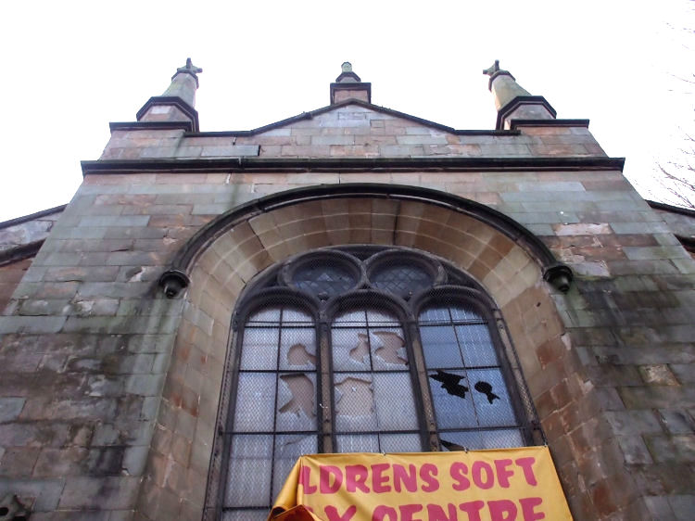
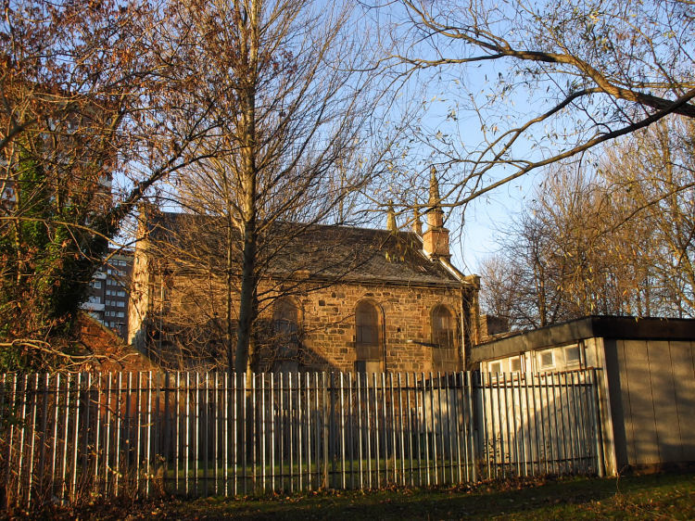
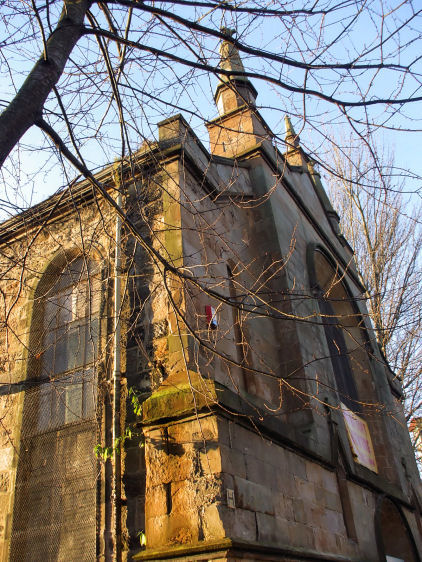
![]()
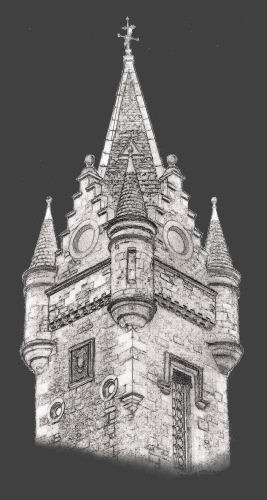 |
| |
|
|
||
|
|
All original artwork, photography and text © Gerald Blaikie
Unauthorised reproduction of any image on this website is not permitted.