


Plaque at monument commemorating the Battle of Langside
Details of the Battle of Langside from Peoples History of Glasgow, 1899
The story of Queen Mary's time with her kinsfolk, the Stuarts of Castlemilk, can be seen in a dedicated page of this website.
Display at Langside Library commemorating 450th anniversary of Battle of Langside, 2018
Langside Monument, designed by Alexander Skirving and erected in 1887
Extract from The People's History of Glasgow , 1899
Lion with cannon ball sitting on top of Langside Monument
Tramcar at Langside Monument
View of cottages at Langside village with Queen's Park in the background
View of Langside monument and advertising hoardings from Queen's Park
Edwardian scene at top of Millbrae, Langside
Langside Old Parish Church was situated at the old tram terminus facing the Langside monument. The church was designed by Alexander Skirving in the Gothic style and opened on 30th May 1886 with a service led by by Rev. William. W. Tulloch of Maxwell Parish Church. Langside Old Parish Church, Battle Place
Langside Hill Church was erected for a Free Church congregation which had been established in 1882. Services were initially held at Langside Academy across the road from their first church, a plain brick building which opened in 1883 in Langside Avenue, at the edge of Queen's Park.
The foundation stone for the new building for Langside Free Church was laid on 21st September 1895 by the 15th Earl of Moray, a direct descendant of the first earl whose forces had triumphed at the Battle of Langside. Langside Hill Church designed by Alexander Skirving, 1896, now a bar/ restaurant
Circular feature at Langside Hill Church
Edwardian view of Langside Hill Church and monument
Map from 1894, showing Langside Academy and the original Langside Free Church
Langside Academy, designed by Alexander 'Greek' Thomson, was a private school situated at the corner of Camphill Avenue and Langside Avenue, facing the site of the present-day Ivory Hotel. The building was in use for less than forty years, from 1864 until its demolition in 1902. It was commissioned by Mrs Jane Adam, the widow of George Adam, who had established the original Langside Academy in 1858 at 'Campside', a villa in Millbrae Road. The new school building was designed in the style of a typical Thomson villa, very different to the usual educational establishments of the time. Old photograph of Langside Academy
Edgehill House, next door to the school, was completed in 1873. It was built to provide living accommodation for staff and for male boarders. The advertisement, below, contained a testimonial telling us that "Under the motherly care of Mrs. Adam the comfort of the boarders is secured, and everything is done to advance their material and moral well-being".
Advert for Langside Academy & Edgehill House, 1876
After the demolition of Langside Academy in 1902 the site was quickly redeveloped the following year for superior tenemental housing dominating the corner of Langside Avenue and Camphill Avenue. The site of the school and its surrounding grounds was much too valuable to be left as an architectural showpiece for 'Greek' Thomson!
Red sandstone block on former site of Langside Academy
Alexander Thomson's proposals for an accommodation block for Langside Academy were declined by the clients on the grounds of cost. The subsequent development, Edgehill House, was built in 1873 in the Victorian Gothic style which was popular at the time it was completed. The symmetry of the frontage of the building has been lost in recent times with the removal of the bay windows on the northern side of the façade. Edgehill House, January 2023
There were a number of grand mansion houses in the district, most notably Langside House, Rawcliffe House and Camphill House.
Langside House was designed by the eminent architect Robert Adam in 1777 and was situated on a hilltop, giving magnificent views of the surrounding countryside from what is now Mansionhouse Gardens. The building, which gave its name to Mansionhouse Road, was demolished in the 1950's.
Langside House, designed by Robert Adam, 1777
The "Bluebell Wood", adjacent to Langside House, was the site of a prehistoric artefact dating from around 3000 BC, shown below. This sandstone slab, with its carved motifs facing the heavens, measured 1.45 metres in length. It was situated near the top of a hillside sloping down towards the White Cart Water, with an open view to the south. The stone is currently in the possession of Glasgow Museums, having been moved from its original location in the late 19th century.
It was noted that when the stone was lying at its original site the longer axis was aligned north and south, with the opposite axis aligned east and west. The position of the stone was ideal for following the sun in its daily course across the southern sky.
Rawcliffe House in Mansionhouse Road was designed for Alexander Bannatyne Stewart by John Burnet Senior, whose drawing was exhibited at the annual exhibition of the Glasgow Institute of Fine Arts in 1874. The house first appears as "Rawcliffe Lodge" in the Glasgow Post Office Directory for 1869/1870. Exhibition drawing of Rawcliffe House, Langside, 1874
A serious fire on the evening of 15th March 1882 resulted in the partial destruction of the mansion, with the upper levels being extensively damaged and the ground floor being seriously infiltrated by water. The west wing, a later addition to the original house, was protected from the fire by a substantial stone wall. This wall saved the library and the picture gallery containing Mr. Stewart's large collection from harm.
Extended version of Rawcliffe House, Langside
Rawcliffe House came into the possession of an order of Carmelite Sisters in 1918, who subsequently occupied the premises as a convent. Rawcliffe House, viewed from the south-east, October 2015
Modern housing block in grounds of Rawcliffe House, Langside
Norwood Villa was built in 1867 as one of a pair of similar detached houses on the western side of Mansionhouse Road, near the site of the old Langside village. It was first owned and occupied by Glasgow tea merchant, Matthew Algie. Norwood Villa Langside, later Bon Secours Convent
Archbishop of Glasgow, Donald Campbell, had invited the Order to the city in 1948, when six nuns moved into the house which was not far from the Archbishop's residence in the nearby district of Newlands. In the following years neighbouring houses were acquired by the Sisters to provide a site for a custom built hospital.
The architects and designers of Bon Secours Hospital provided a modern group of medical buildings which were very different from Glasgow's traditional institutional style infirmaries.
The photograph below shows the Mansionhouse Road frontage of completed hospital with the sandstone convent in the background.
Bon Secours Hospital, Langside
The hospital was latterly owned and operated by the Bon Secours Healthcare System, an independent hospital group, separate from the Order.
Bon Secours Hospital was demolished in 2004 and the site redeveloped by CALA Homes with blocks of luxury apartments. The blocks built to the rear of the site were addressed as St Helen's Gardens and were first occupied in 2005. The block fronting Mansionhouse Road, shown below, was fully occupied by the end of 2006. Modern flats on site of former Bon Secours Hospital, Langside
The Priory Hospital in Mansionhouse Road is based around two traditional sandstone villas. The oldest villa, Violet Bank, was built in 1867 and was well known in the area for its garden grounds which produced many prize winning flowers for its original owner, Mr John Goldie.
Violet Bank, Mansionhouse Road Langside, now part of Priory Hospital
Violet Bank was designed by the noted Glasgow Architect, John Honeyman, who also designed the side and rear extensions in 1871 & 1873.
Aerial view of Priory Hospital, Langside
Alexander 'Greek' Thomson's Double Villa, named as "Mariaville" in the old maps and directories, is situated directly opposite Violet Bank. It was later known as "Maria Villa".
1895 map showing Mariaville and Violet Bank, Langside
Mariaville dates from 1857 when it was built for Mr Henry Watson of Lockharts & Watson, Clothiers and Tailors. Mr Watson named the villa after his wife, Maria.
Mariaville, Mansionhouse Road, Langside
Camphill House was built as a classical style mansion house in the early 1800's. It was built for local businessman, Robert Thomson, and was the birthplace of his son, Neale Thomson, who acquired the surrounding farmland which was used to form the Queen's Park. After being acquired by Glasgow Corporation in 1894 the mansion was converted into a museum.
Nearly a century later, in late 1995, work was completed to convert the building into flats, as was done with the similar Aikenhead House situated within Kings Park.
Camphill House, Queen's Park, built c.1800
Portico at Camphill House
Victorian sketch of Camphill House
Victorian view of Camphill House from Queen's Park
The original terraces of Millbrae Crescent were designed by Alexander 'Greek' Thomson and built in the mid-1870's. Photographs and details of Alexander Thomson's Terraces are featured in a dedicated page of this website.
Original ironwork and street lamp at corner of Millbrae Crescent, Langside, c.1930
Replicated and extended ironwork and replacement street lamp at corner of Millbrae Crescent, 2017
Houses in Millbrae Crescent showing extended ironwork
Pattern, with 1867 kitemark, used to create replica iron railings for Millbrae Crescent
Riverside path at Millbrae Bridge before extensive flood defences had been put in place
White Cart Water at the foot of Millbrae, Langside has for a long time been liable to burst its banks. The river defences have been tested on numerous occasions with a particularly bad episode of flooding occurring in December 1984. The brick and concrete lined channel behind the houses of Millbrae Crescent, shown in the photograph below, from 1933, has been strengthened and enlarged in recent years to prevent further flooding.
Brick and concrete lined channel for flood defences at bottom of Millbrae, Langside, 1933
The 1930's flood defences proved inadequate and the rear of Millbrae Crescent now has a riverside walkway with a 6 foot high flood defence wall which blocks the previous access from the rear of the houses, as seen in the 1933 photograph.
Massive new flood defence wall at rear of Millbrae Crescent
The present day Langside Parish Church in Ledard Road was built on the site of a previous Gothic styled church which was demolished in 1995. This building had started out as Battlefield Established Church and was later known as Battlefield West Church. It was designed by H.E. Clifford and was formally opened on 16th May,1909. It was built alongside the congregation's original small church building, built in 1902, seen in the photograph below.
Battlefield West Church, later Langside Parish Church, Ledard Road
Extract from Glasgow Herald. 17th May 1909, regarding opening of Battlefield Church the previous day
A modern building for Langside Parish Church was built on the site of the old church immediately after its demolition in 1995. It was designed by CRGP, architects, in a contemporary style featuring brick and timber in its exterior. Langside Parish Church, Ledard Road, 2023
"Finn’s Place", associated with Langside Parish Church, serves as a multi-purpose resource for the local community. It operates as an independent charity managed by a board of trustees.
Finn's Place, Langside Parish Church
Queen's Park Synagogue in Lochleven Road was designed by Ninian Macwhannell in an unusual Romanesque style. It was consecrated on 27th March, 1927.
Queen's Park Synagogue, Lochleven Road, designed by Ninian Macwhannell, 1927
View of Queen's Park Synagogue through the gate
Battlefield East Church situated on Cathcart Road, near the junction with Battlefield Road, was designed by John Galt and opened in 1912. Battlefield East Church, designed by John Galt, 1911/1912
In June 2010 Battlefield East Church was renamed as Clincarthill Parish Church after a merger with the congregation of Mount Florida Parish Church.
Battlefield East Church / Clincarthill Parish Church, 2023
The original Battlefield East church building, adjacent to the 1912 church, was retained for use as a hall. This earlier structure was built in 1865 as Cathcart Free Church to the designs of architect John Honeyman. The foundation stone was laid in September 1864 and it was formally opened in May 1865. A small hall was added in 1898. The church was later known as Battlefield United Free Church. Battlefield East Church, designed by John Honeyman, 1865
Two versions of Battlefield East Church from corner of Battlefield Road
The minister of Battlefield East Church at the time when the new church opened in 1912 was Rev. George Lowe, who served the congregation from 1906 to 1937. His gravestone can be found in Cathcart Cemetery.
Gravestone of Rev. George Lowe, Minister of Battlefield East Church, 1906- 1937
The Victoria Infirmary was established with the proceeds of the estate of Robert Couper, who with his brother James operated the Millholm Paper Mill on the banks of the White Cart Water in Cathcart.
1850's map of Langside and Queen's Park before the Victoria Infirmary was built
After Robert Couper died childless on 12th June 1883 he bequeathed the residue of his estate, around £45,000, for an infirmary and convalescent home in the district. As a condition of his will no portion of the bequest was available until the death of his widow. In December 1887, Mrs Couper generously offered the directors of the infirmary £10,000 to allow them to commence building operations. A Parliamentary Act was passed in June 1888, allowing building work to commence in July 1888. Robert Couper of Millholm, Cathcart, benefactor of Victoria Infirmary
Langside Road entrance to the Victoria Infirmary, Glasgow
Drawing of balconies at the Nightingale wards of the Victoria Infirmary by Gerald Blaikie
Schoolchildren at the Victoria Infirmary before the multi-storey wards were completed
View of unoccupied Victoria Infirmary awaiting redevelopment, October 2016
Boarded up Victoria Infirmary awaiting redevelopment, September 2016
Battlefield Rest with Victoria Infirmary undergoing demolition, November 2017
Victoria Infirmary being demolished, November 2017
Demolition workers on crane at Victoria Infirmary, November 2017
New Victoria Hospital, September 2016
Aerial view of Victoria Infirmary before demolition and redevelopment
Aerial view of New Victoria Hospital under construction
Langside Library, Glasgow's final Carnegie library, designed by George Simpson, 1915
Entrance to Langside Library
While visiting the Langside 450 display, I spotted a couple of framed pictures donated after my "Landmarks of Literacy" exhibition had been shown in the library as part of the "Glasgow, U.K. City of Architecture and Design 1999" festival.
Framed architectural images by Gerald Blaikie, originally featured in 1999 exhibition
View of Battlefield Rest at night
Collection of domes at Battlefield Rest and Victoria Infirmary
Battlefield Rest was designed as Glasgow's grandest tram shelter by Frank Burnet & Boston around the time of the start of the Great War in 1914.
Lamp and Glasgow coat of arms at Battlefield Rest
1950's scene at Battlefield Rest
Old photograph of Queen's Park School and Battlefield Rest
Pupils standing outside Queen's Park School
Long evening shadows at Queen's Park School
Original stone gateposts and iron railings at site of demolished Queen's Park School, October 2016
No.5 tramcar passing Queen's Park School on way to Holmlea Road terminus
City bound No.5 tramcar in Battlefield Road
"Glasgow Corporation Transport" GCT safety monogram at Langside Depot
Trams lined up in Battlefield Road at entrance to Langside Depot
No. 5 bus & No. 12 tram at Battlefield Road
Mayfair Cinema in Sinclair Drive was designed by Eric. A. Sutherland; opened 1935, closed 1973 and demolished 1980
Modern flats built on site of Mayfair Cinema
Early twentieth century view of Sinclair Drive, before completion of tenement blocks
View of same stretch of Sinclair Drive, 2016
Mother with baby and toddler Sinclair Drive, c.1910
Queen's Park Bandstand, 1936
The original cast iron bandstand at Queen's Park was replaced in 1930 with a new structure surrounded by a terraced amphitheatre, shown above. After the bandstand was destroyed by fire in 1996 the site became overgrown and derelict.
Queen's Park Arena, 2016
Photograph of Queen's Park from 1909
Photograph of Queen's Park gates, 1904
Families gathered at fancy new Queen's Park gates
Edwardian ladies in winter scene at Queen's Park
Small boys with model boats at the Queen's Park pond
Langside Halls designed by John Gibson as National Bank, Queen Street, 1847
This building was moved from the city centre to its present site and converted from a bank into public halls by the City Surveyor and Engineer, Alexander B. McDonald in 1903.
Engraving of Langside Halls when occupied by the National Bank, Queen Street
Interior of Langside Halls when used as telling room of the National Bank
Roof lights at Langside Halls after transposition
Sculpture on top of Langside Halls
Carved face on keystone at Langside Halls
New public square under construction in front of Langside Halls, September 2018
Extract from Glasgow Herald, 25th December 1903, regarding opening of Langside Halls the previous day
The architect of the building, John Gibson, had won the design competition with a unanimous decision. He had previously assisted the architect of the Houses of Parliament, Sir Charles Barry, in the design of the Westminster buildings.
Langside and Crossmyloof were annexed by the City of Glasgow in 1891. Councillor William Martin, the chairman at the opening ceremony of Langside Halls, mentioned a promise which had been taken by the Corporation at the time of annexation to provide public halls for the residents of the area.
Details of existing and proposed public halls after annexation of Glasgow suburbs in 1891
Early twentieth century views of fountain at Langside Halls
Fountain at Langside Halls, now situated at Glasgow Green
Plaque at fountain formerly at Langside Halls
Dome and golden dove at fountain formerly at Langside Halls
Looking up through dome at fountain formerly at Langside Halls
St. Helen's RC Church, Langside Avenue, designed by John B. Wilson as Langside Road UP Church, 1897
No.24 tramcar on Langside / Anniesland route at Renfield Street in city centre
No.24 tramcar on Langside / Anniesland route





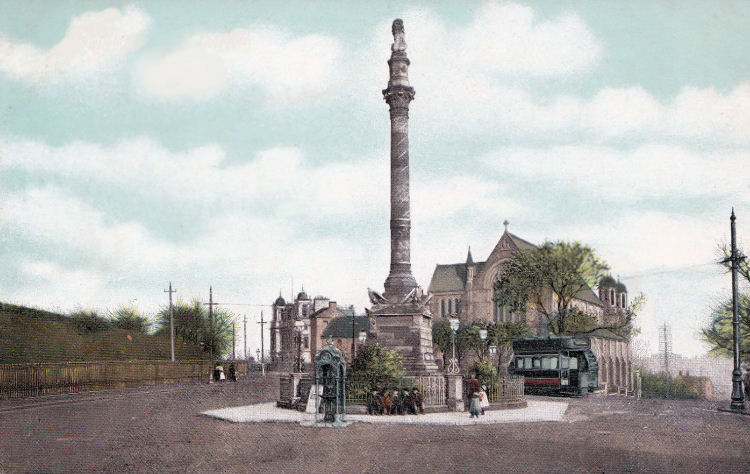



The church was soon surrounded by the extensive buildings of the Victoria infirmary, erected between 1888 and 1890, when the hospital opened.
The building ceased to be used as a church in 1975 when the congregation merged with Battlefield West Church, which shortly afterwards assumed the title of Langside Parish Church. Langside Old Parish Church was destroyed by fire in 1981.
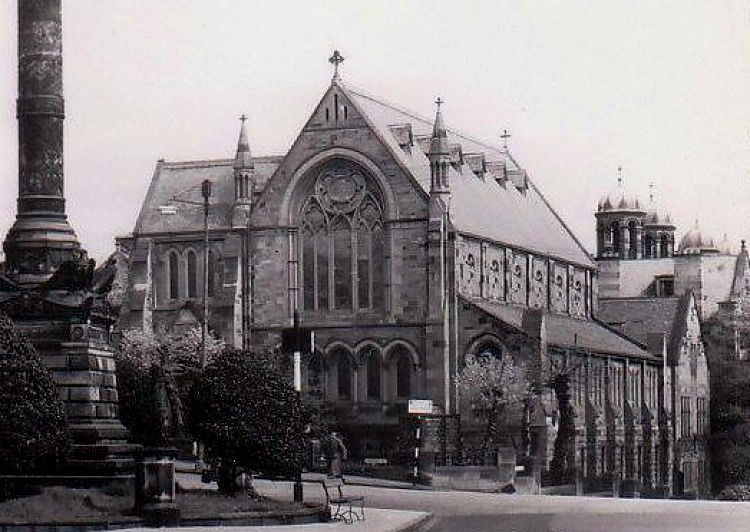
The new church was built on the cleared site of the beautifully situated Queen Mary's Cottage which, despite its interesting name, had no historical significance.
The church, designed by Alexander Skirving in the classical style, was formally opened on the evening of 6th November 1896 at a ceremony presided over by the church's minister, Rev. Donald. F. Mackenzie. The new church retained the title of Langside Free Church until 1900 when the denomination became part of the newly formed United Free Church.






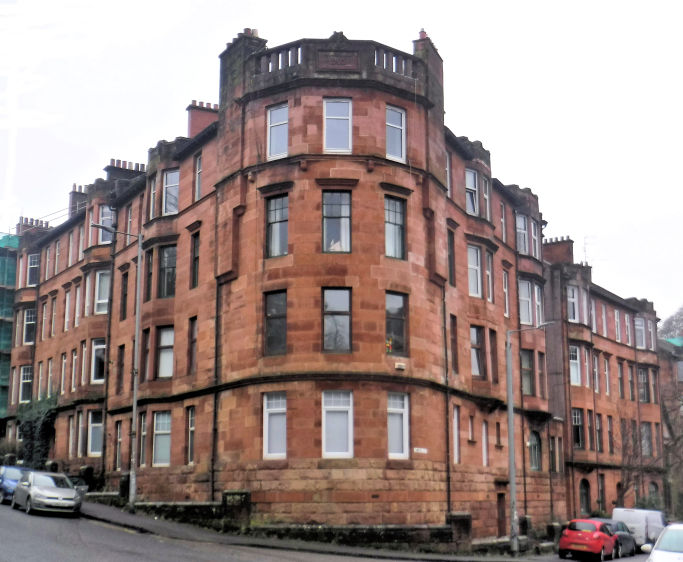
Edgehill House has been sub-divided into 12 self contained flats at 19/21 Camphill Avenue.
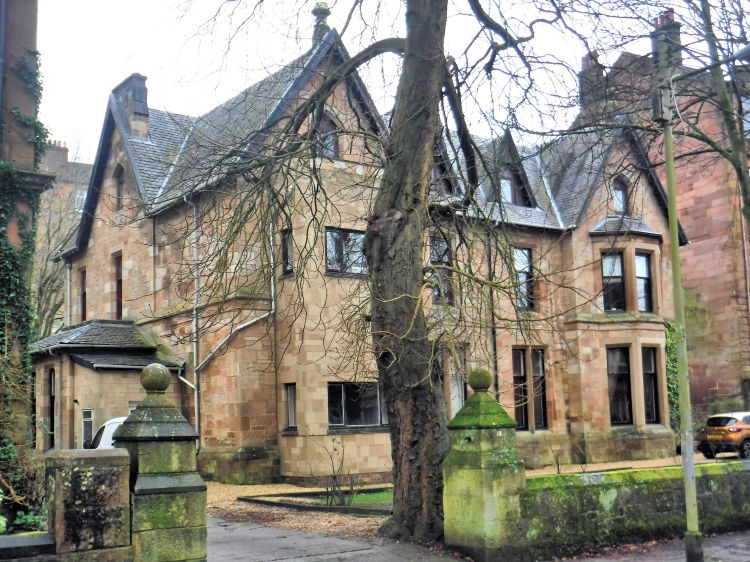



Mr Ludovic Mann contributed an article to the Glasgow Herald in September 1930 in which he came up with a theory that the symbols carved on the surface represented a form of astronomical map. He produced a diagram, shown left, in which the markings of the stone formed part of a stellar clock or calendar, recording long periods of cyclical events using the position of the sun and the constellations. He went to great lengths to explain with comparisons of similar ancient artefacts from Central America and the Near East.
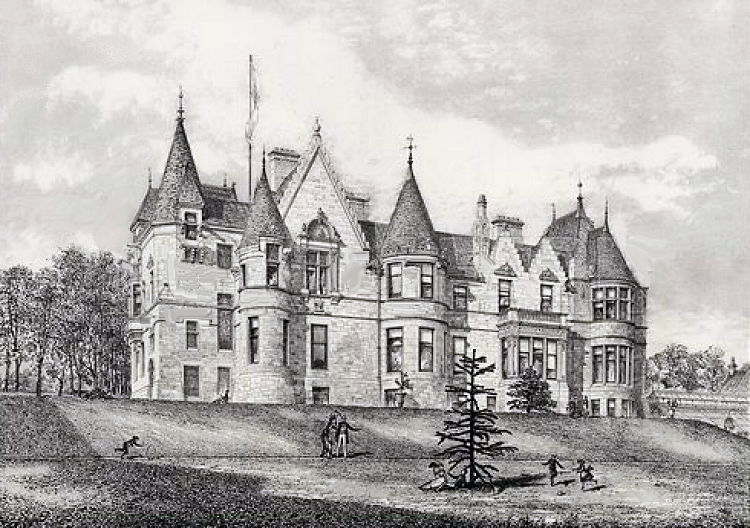

The house has since been converted into 13 self-contained flats, first occupied at the end of 2011. The garden grounds have been used for the erection of three modern apartment blocks surrounding the old manson house.


The house was extended to the side at the turn of the century and was occupied as a private nursing home before being acquired by a Roman Catholic nursing order, the Sisters of the Bon Secours de Paris, after the Second World War.
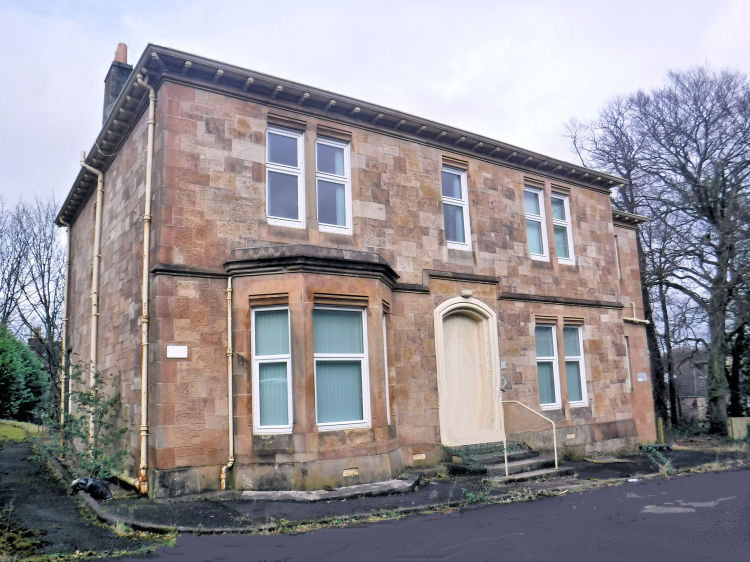
Building work for the new hospital began in 1955 but was interrupted for a long period due to financial problems related to its construction.
The hospital eventually opened for patients in September 1960, providing two fully equipped operating theatres capable of dealing with a large variety of surgical procedures.
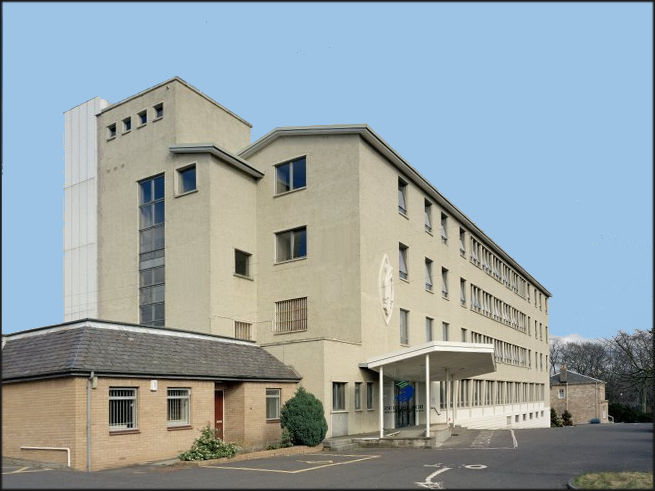
In the summer of 2000, after entering the process of administration, the hospital was closed and the mostly secular staff were made redundant. No buyer was found by the administrators and no alternative use could be made for the hospital buildings.
The Sisters retained separate ownership of the former Norwood Villa and occupied it as convent until 2019. As of early 2023 it is lying empty, awaiting demolition for redevelopment.
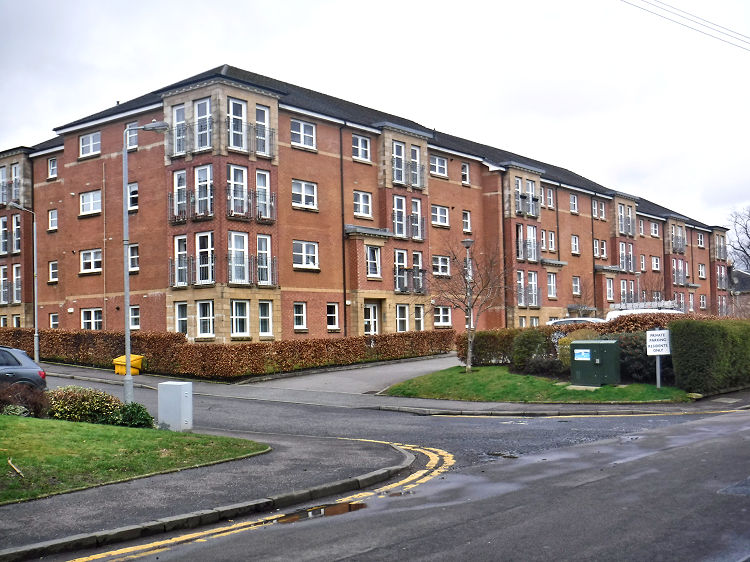
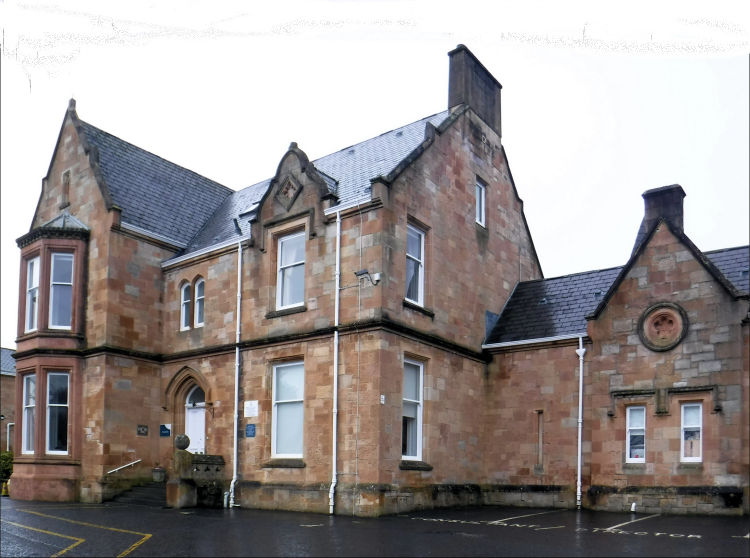
The aerial photograph, below, show the original 1867 house with the later extensions.
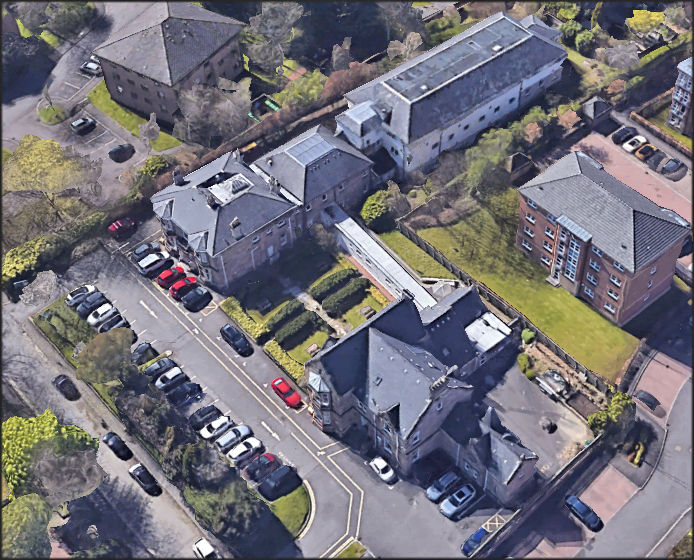

Mariaville is in fact two separate houses which share identical elevations to the front and back. Exterior photographs of both houses can be seen in my Thomson's Villas web page.
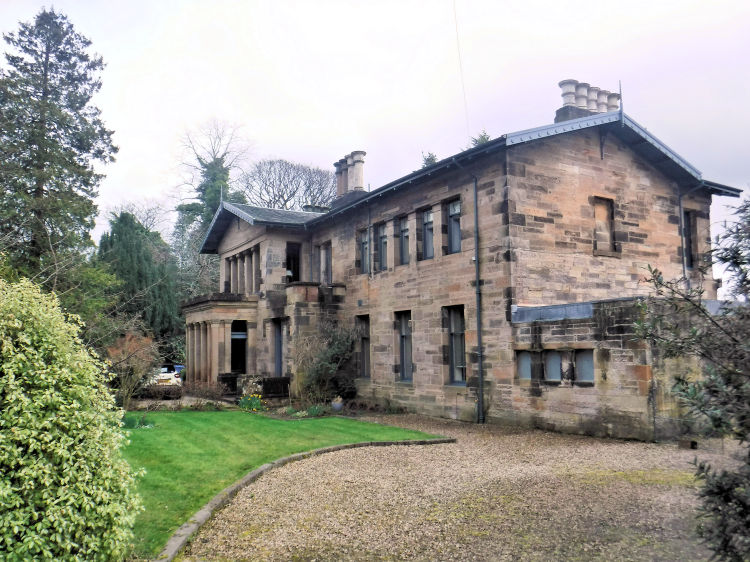













On 8th May 2009 the new church was extensively damaged by a serious fire causing it to be vacated for a period of almost two years. On 24th April 2011 an extended version of the church was re-opened.
Stained glass windows, preserved from the 1909 building, survived the fire and can still be seen by visitors.

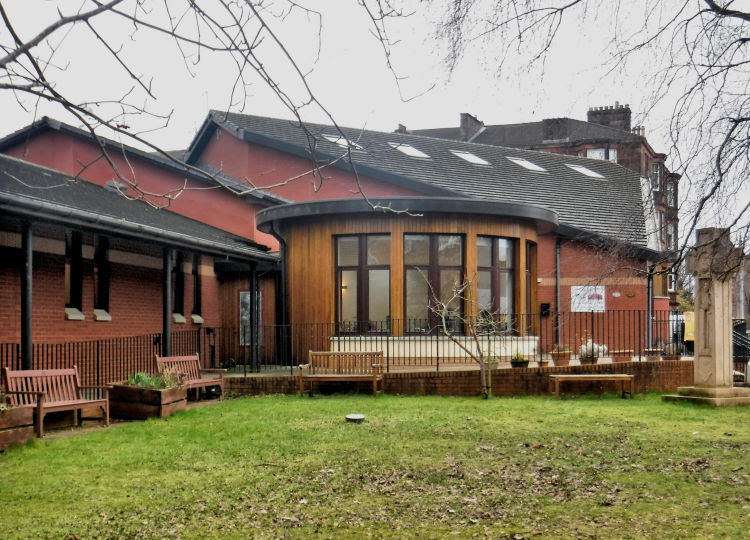
The exterior of the concrete building was painted to match the colour of the surrounding sandstone tenements.
The building was coverted into flats in 2008.


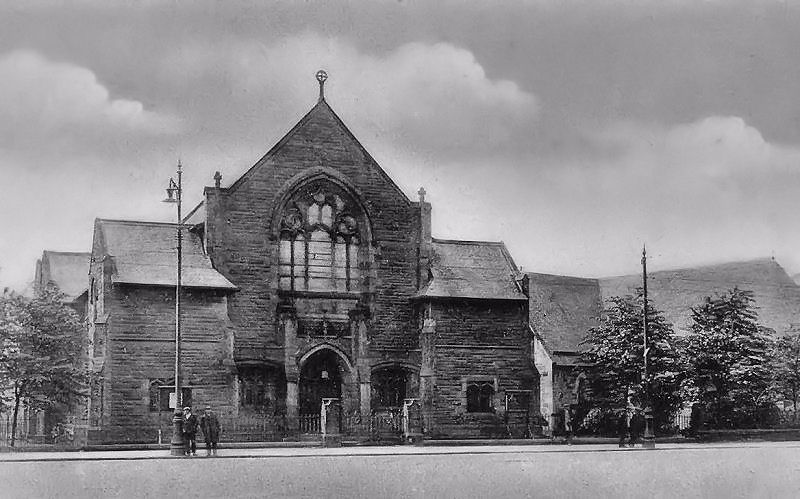
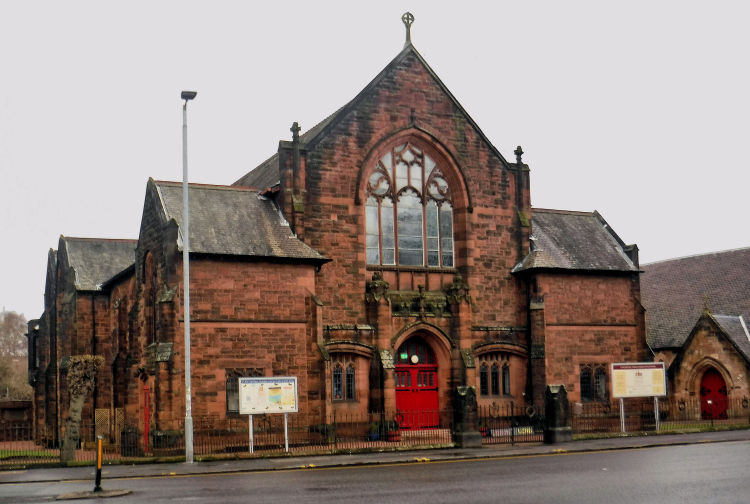
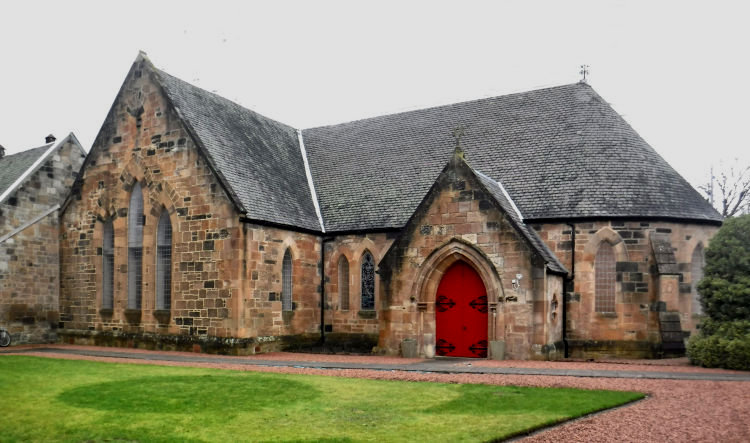
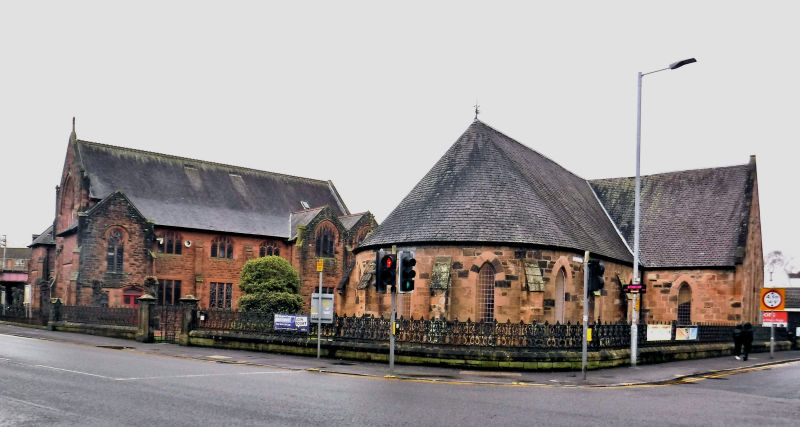
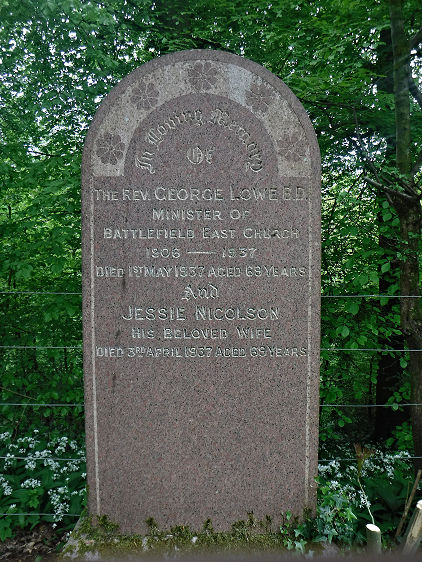

The Victoria Infirmary, designed by Campbell Douglas & Sellars, opened on 14th February, 1890.


























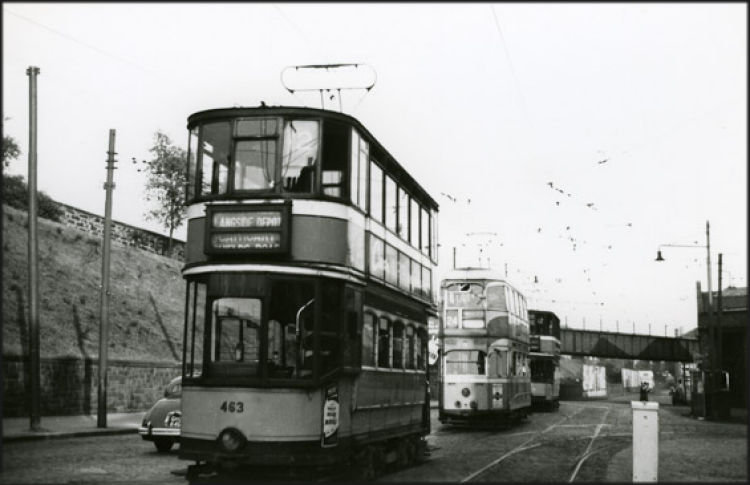







A desire by the local communties to have a replacement for the old bandstand resulted with the erection of the new simple structure, shown below, surrounded by restored terracing. It opened in 2014 as the "Queen's Park Arena" and has since hosted concerts, operatic performances and community events.

























![]()
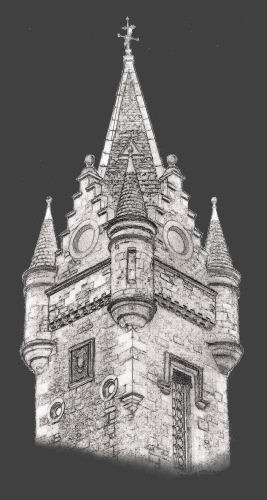 |
| |
|
|
||
|
|
All original artwork, photography and text © Gerald Blaikie
Unauthorised reproduction of any image on this website is not permitted.